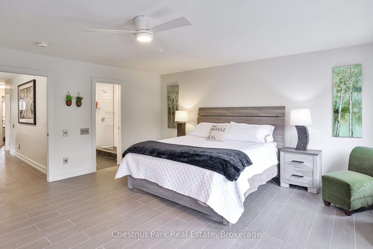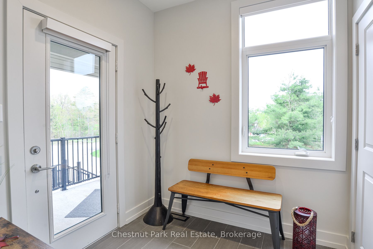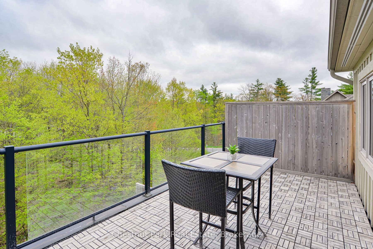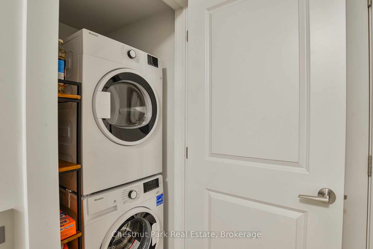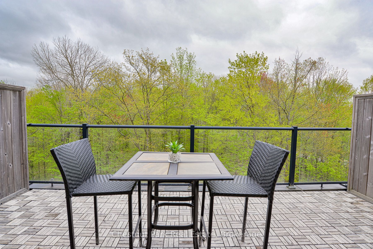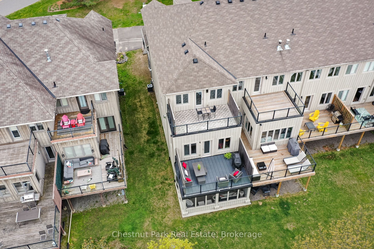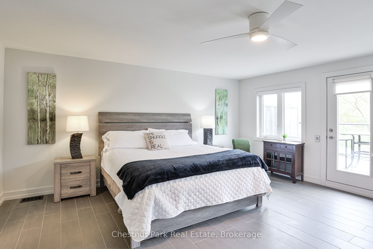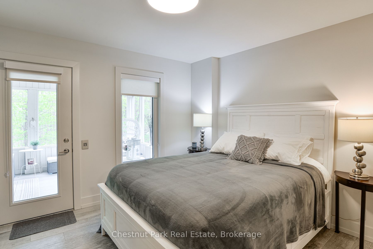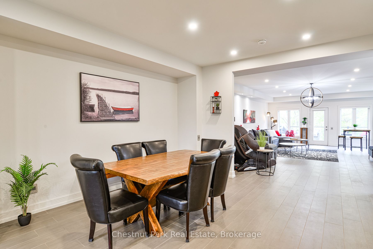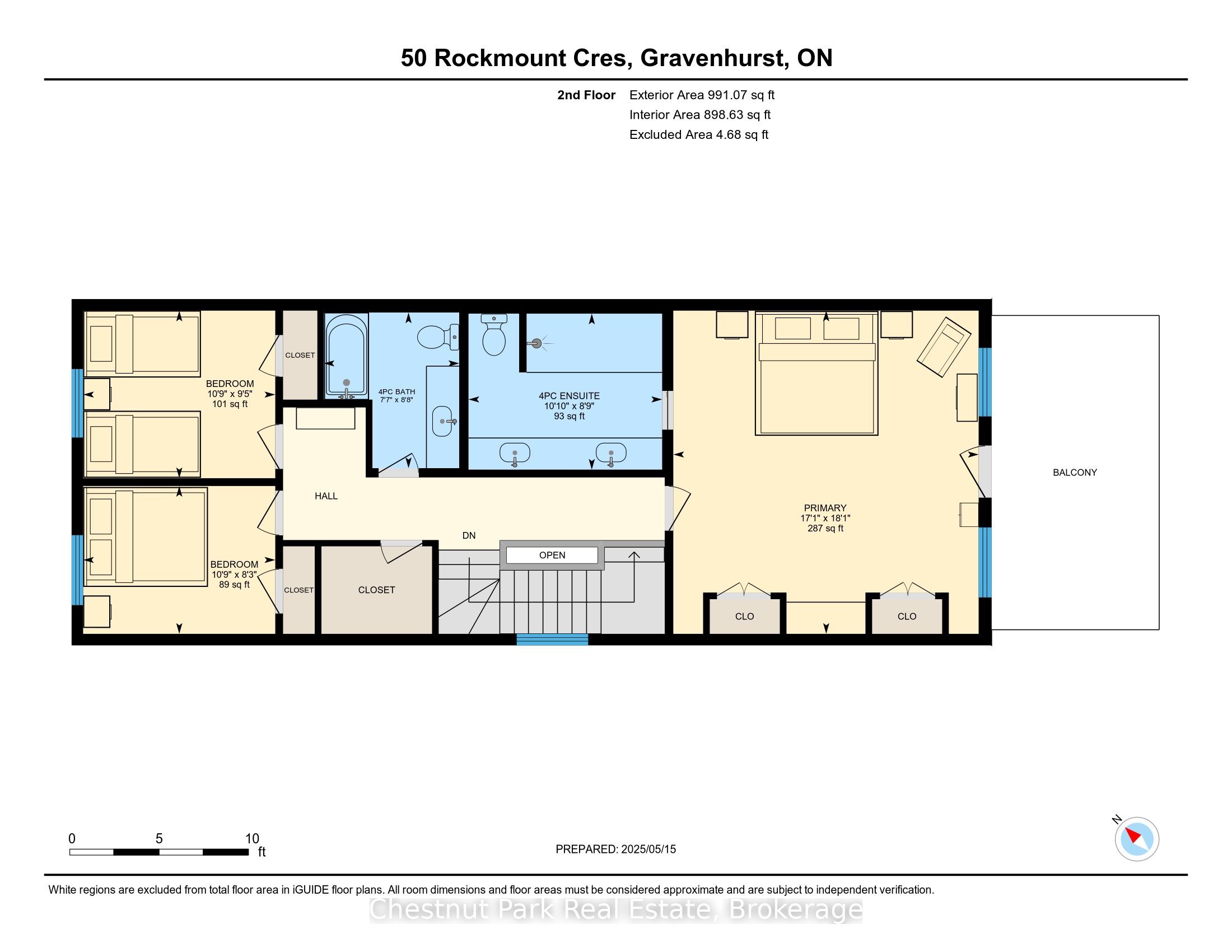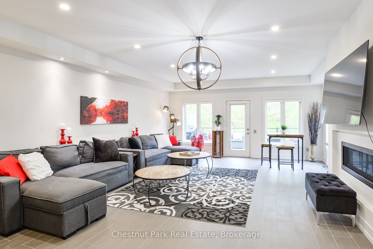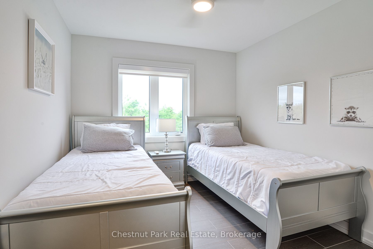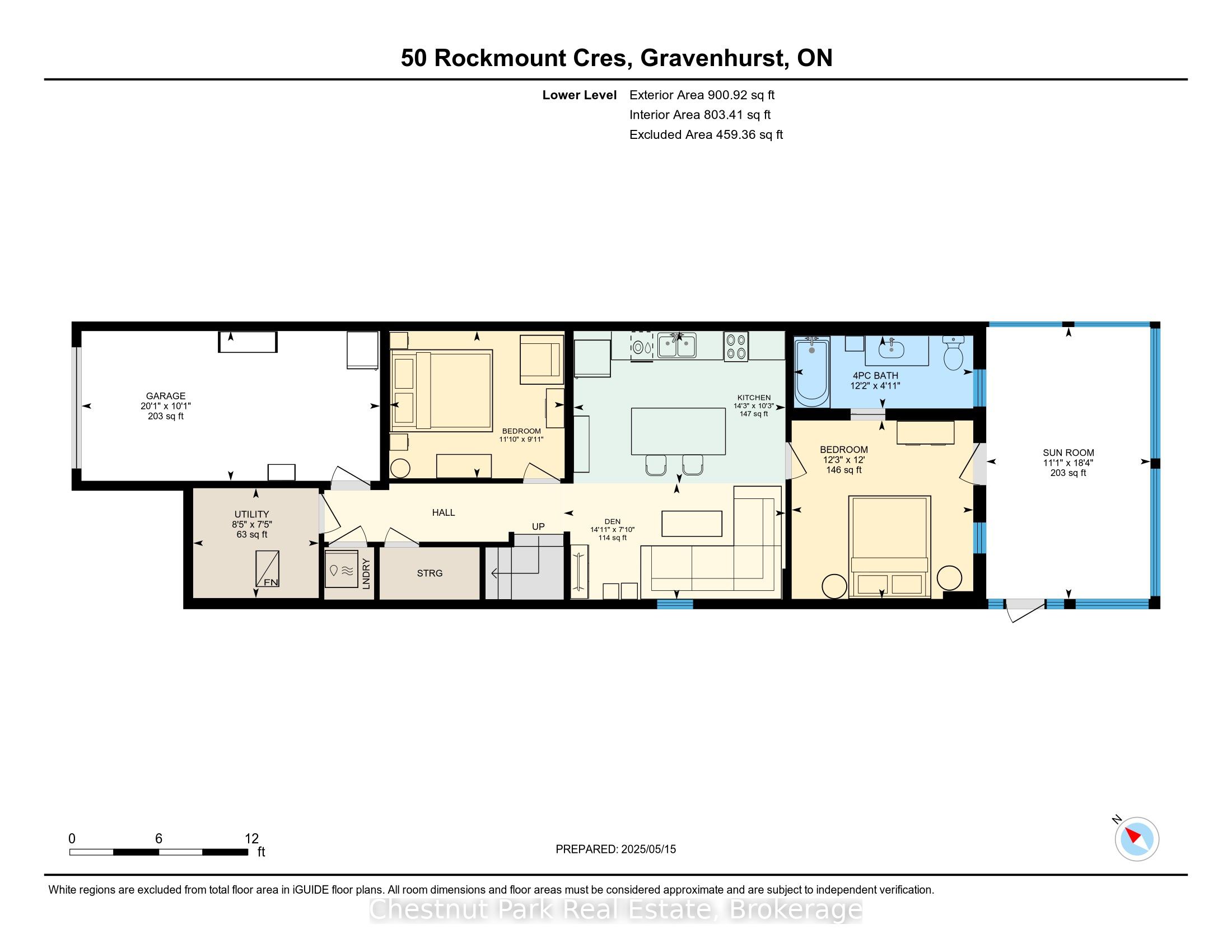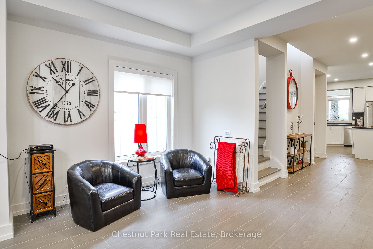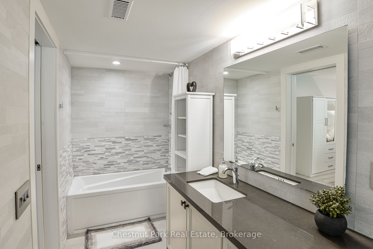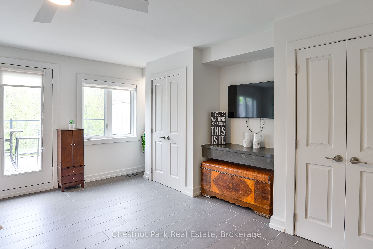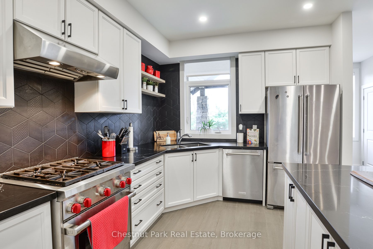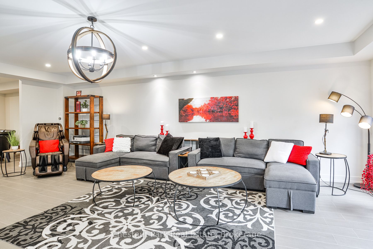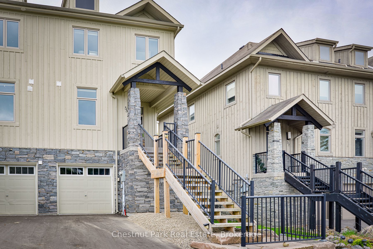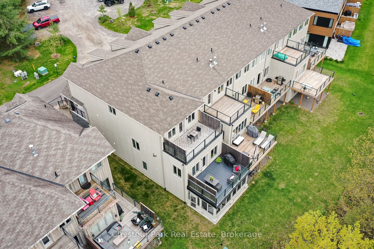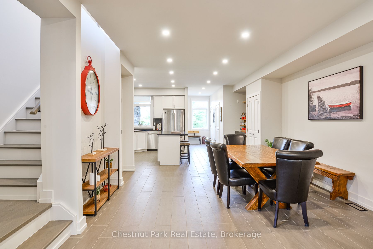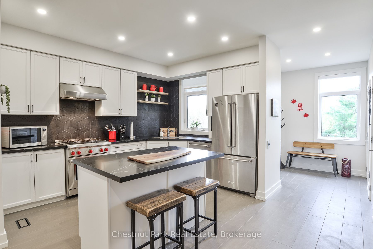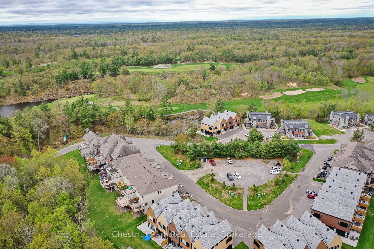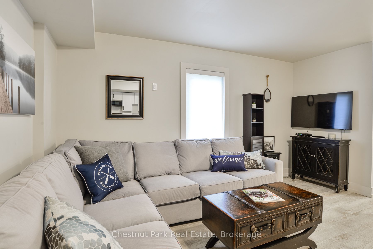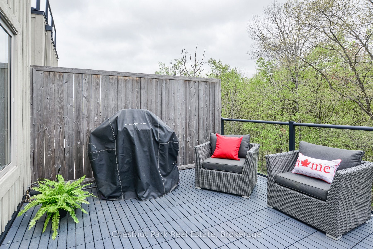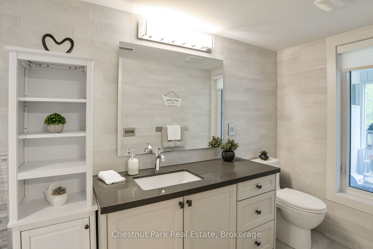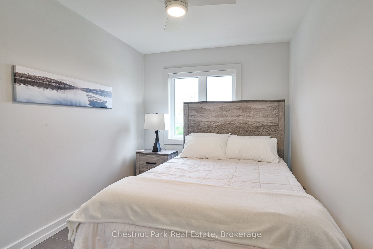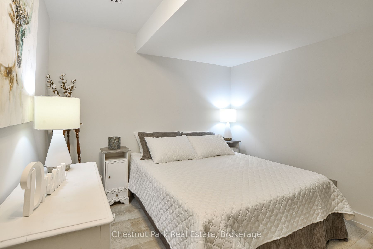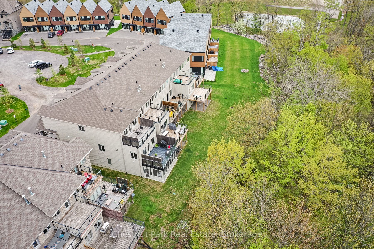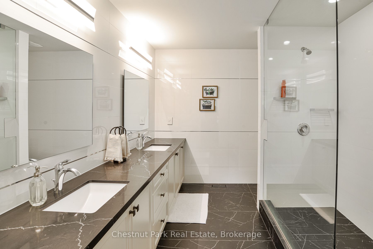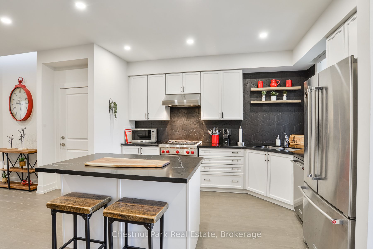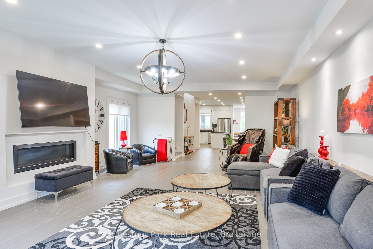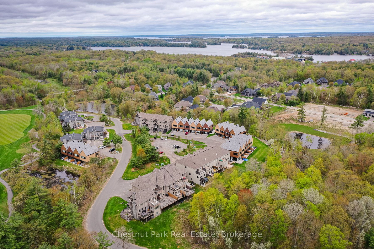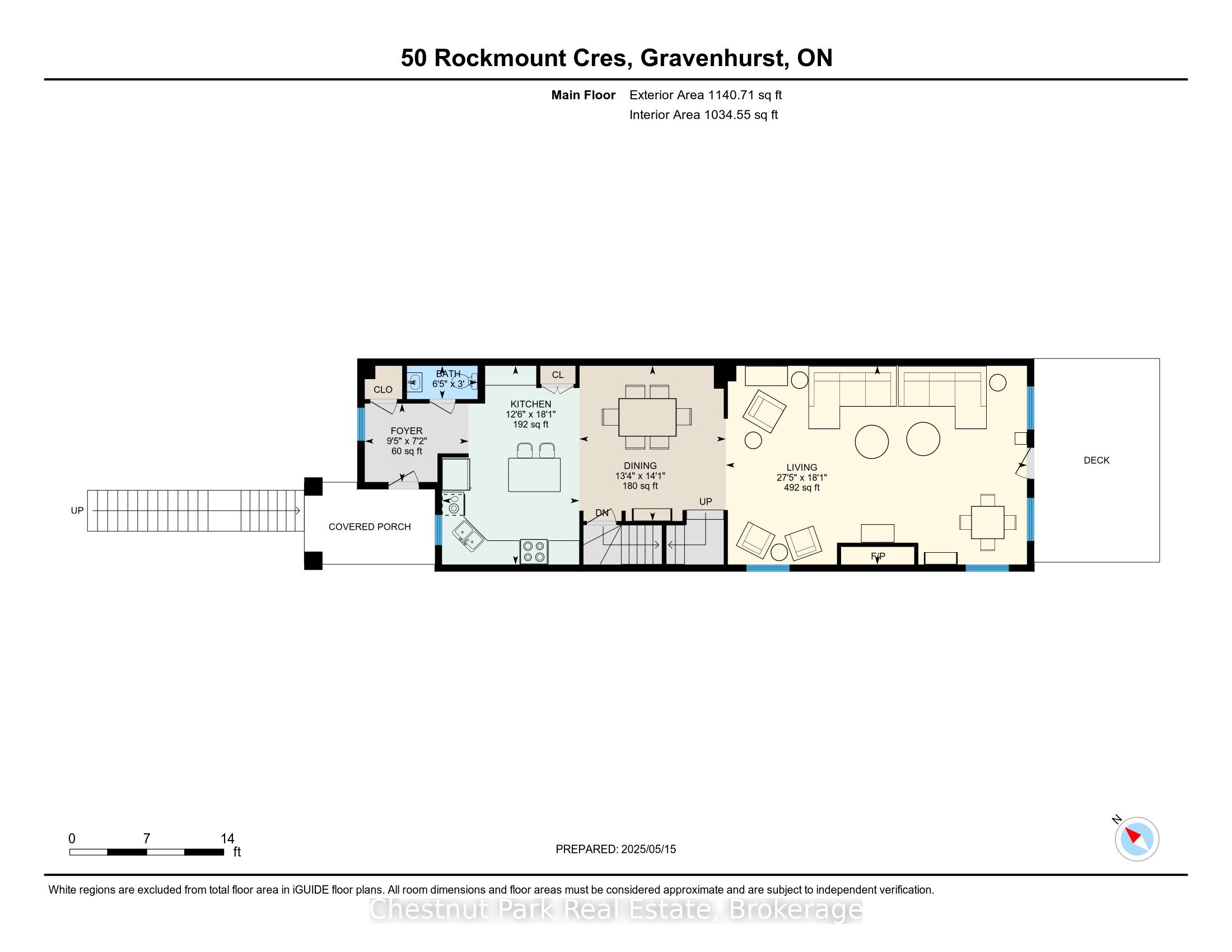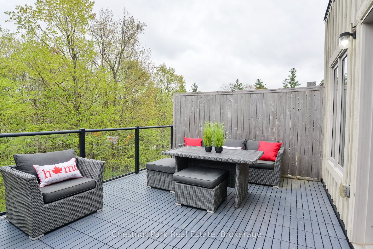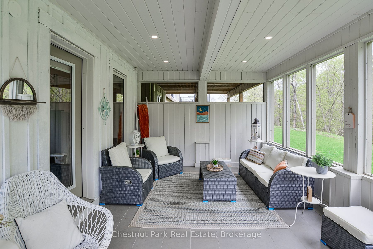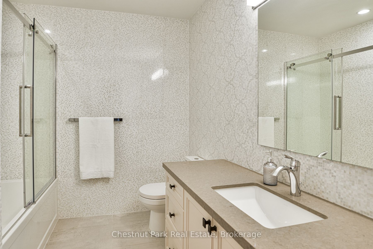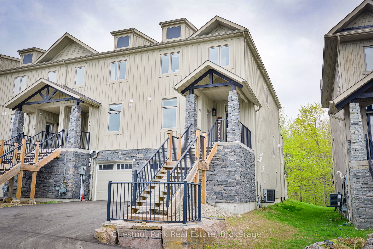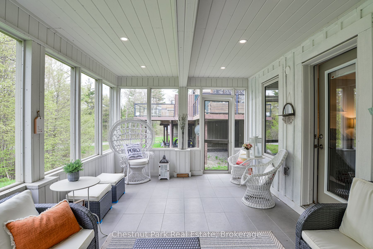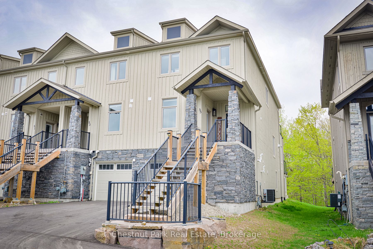
$1,199,000
Est. Payment
$4,579/mo*
*Based on 20% down, 4% interest, 30-year term
Listed by Chestnut Park Real Estate
Att/Row/Townhouse•MLS #X12152744•New
Room Details
| Room | Features | Level |
|---|---|---|
Kitchen 5.51 × 3.8 m | Main | |
Dining Room 4.05 × 4.3 m | Main | |
Living Room 8.34 × 5.51 m | Main | |
Primary Bedroom 5.21 × 5.51 m | Second | |
Bedroom 2 3.28 × 2.86 m | Second | |
Bedroom 3 3.28 × 2.52 m | Second |
Client Remarks
** YOU ARE CORDIALLY INVITED TO AN OPEN HOUSE - SUNDAY, JUNE 22ND - 12:00PM TO 2:00PM ** Nestled in the heart of the highly sought-after Muskoka Bay Club, this beautifully designed END-UNIT townhome offers the perfect blend of LUXURY, PRIVACY, and functionality. Backing onto a lush forest, this 3-level residence boasts approx 2,700 sq.ft. of bright, airy living space surrounded by nature. Inside, a spacious open-concept main floor welcomes you with SOARING CEILINGS, expansive windows, and a stunning forest backdrop. The chef-inspired kitchen features quartz countertops, premium appliances and flows seamlessly into the dining and living areas, complete with a sleek gas fireplace and walkout to a private deck. Upstairs, the primary suite offers a PEACEFUL RETREAT with a spa-like ensuite, while two additional bedrooms and a full bath provide ample space for family or guests. The fully finished lower level includes a private secondary suite with a SEPARATE ENTRANCE - ideal for extended family, in-laws, or rental income. Complete with a second kitchen, 2 bedrooms, and full bath, this level offers flexibility rarely found in townhome living. The MUSKOKA ROOM extends your living space and allows for year-round enjoyment of the natural surroundings. Owners benefit from access to exclusive Muskoka Bay Resort amenities - with a social membership, including world-class golf, dining, and a myriad of recreational options to enjoy - plus a managed rental program if desired. Whether you're seeking a year-round residence, seasonal getaway, or an investment opportunity, this refined and low-maintenance property delivers it all. Whatever your preference, we suggest you come out and see this one soon.
About This Property
55 ROCKMOUNT Crescent, Gravenhurst, P1P 0A6
Home Overview
Basic Information
Walk around the neighborhood
55 ROCKMOUNT Crescent, Gravenhurst, P1P 0A6
Shally Shi
Sales Representative, Dolphin Realty Inc
English, Mandarin
Residential ResaleProperty ManagementPre Construction
Mortgage Information
Estimated Payment
$0 Principal and Interest
 Walk Score for 55 ROCKMOUNT Crescent
Walk Score for 55 ROCKMOUNT Crescent

Book a Showing
Tour this home with Shally
Frequently Asked Questions
Can't find what you're looking for? Contact our support team for more information.
See the Latest Listings by Cities
1500+ home for sale in Ontario

Looking for Your Perfect Home?
Let us help you find the perfect home that matches your lifestyle
