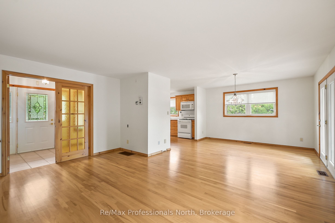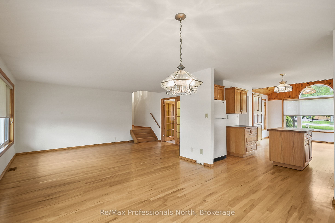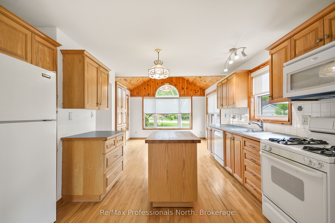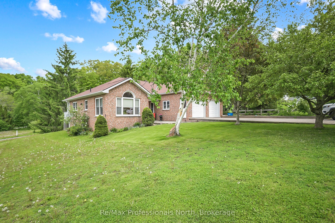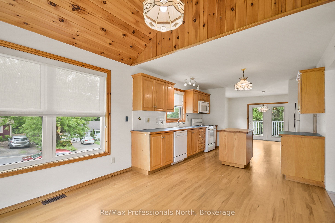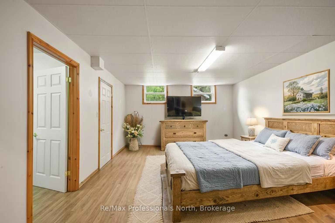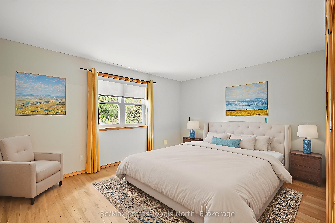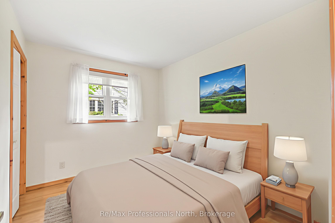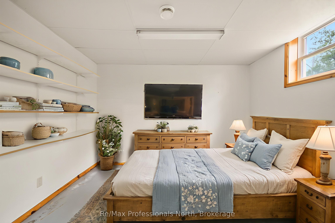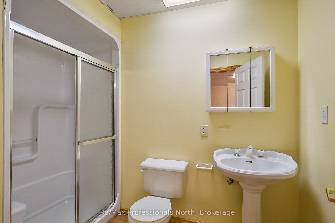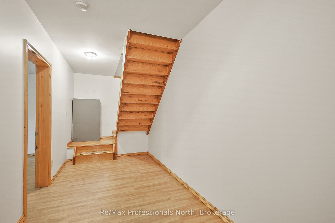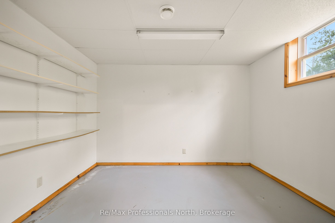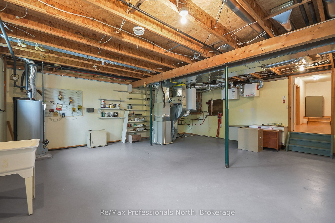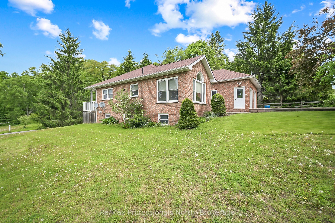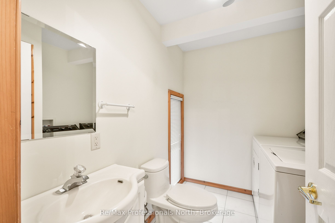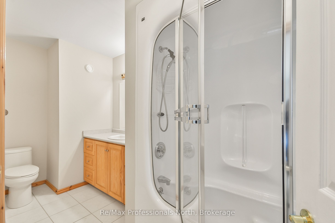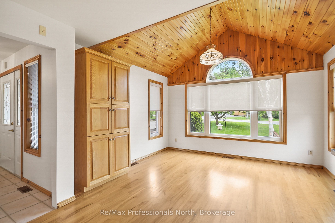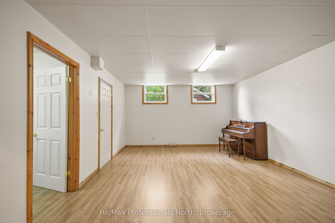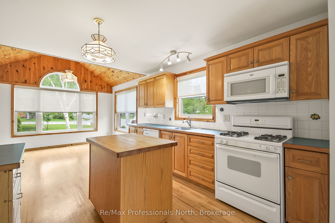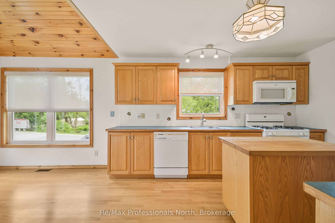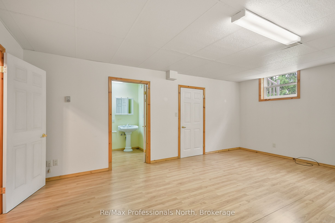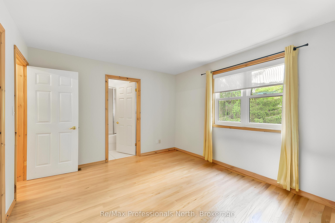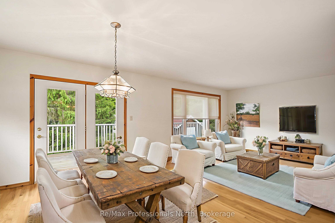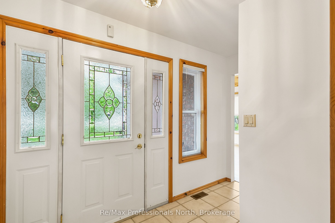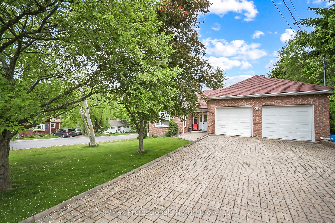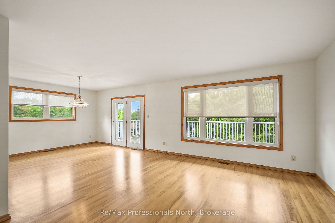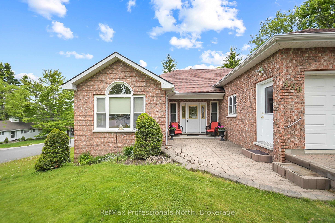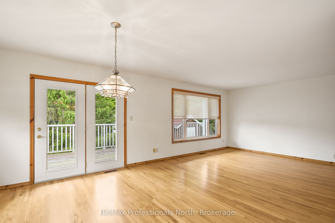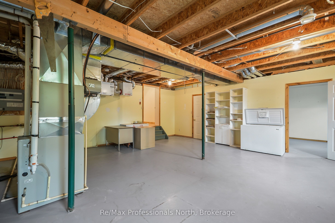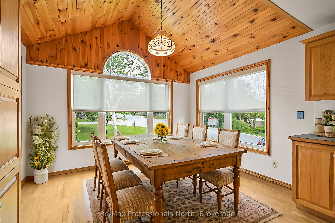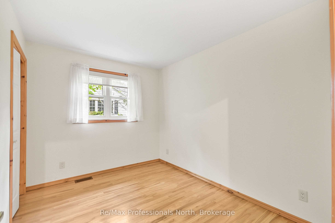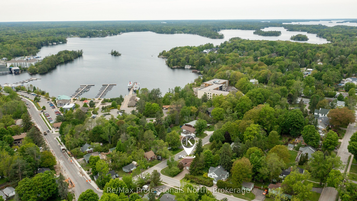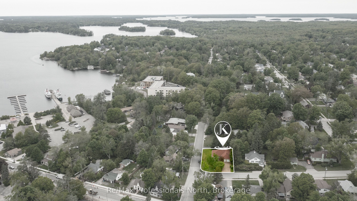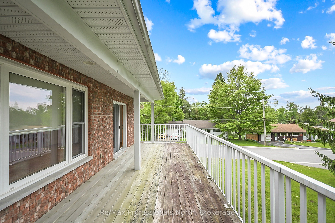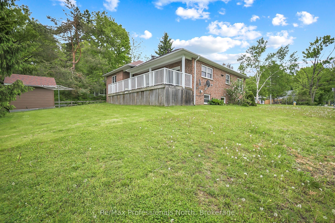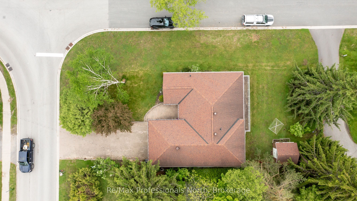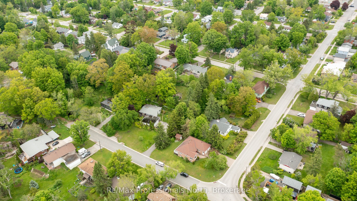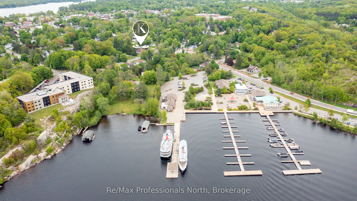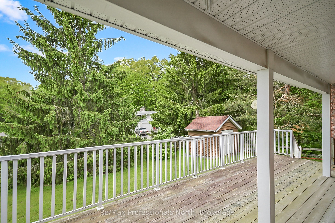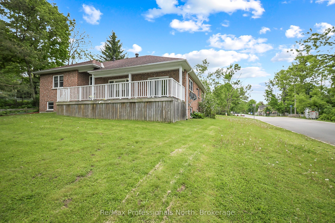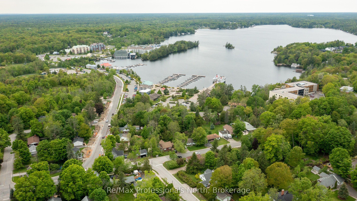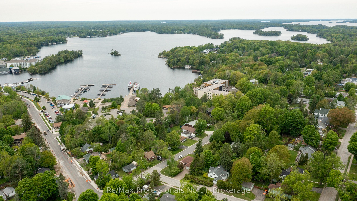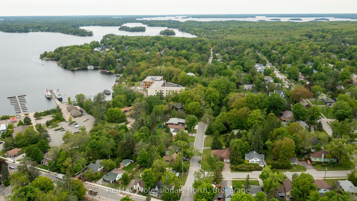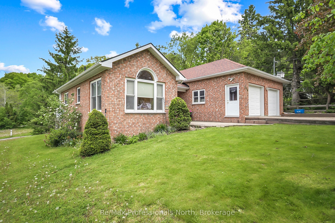
$749,000
Est. Payment
$2,861/mo*
*Based on 20% down, 4% interest, 30-year term
Listed by Re/Max Professionals North
Detached•MLS #X12192765•New
Price comparison with similar homes in Gravenhurst
Compared to 17 similar homes
-24.9% Lower↓
Market Avg. of (17 similar homes)
$997,024
Note * Price comparison is based on the similar properties listed in the area and may not be accurate. Consult licences real estate agent for accurate comparison
Room Details
| Room | Features | Level |
|---|---|---|
Living Room 5.11 × 3.64 m | Main | |
Dining Room 3.85 × 3.77 m | Main | |
Kitchen 3.88 × 3.43 m | Main | |
Bedroom 2 3.39 × 2.62 m | Main | |
Bedroom 3 5.74 × 4.29 m | 3 Pc EnsuiteWalk-In Closet(s) | Lower |
Primary Bedroom 4.52 × 3.53 m | 4 Pc Ensuite | Main |
Client Remarks
Solid, Stylish & Steps from Lake Muskoka - What More Could You Want? A well-built, all-brick, 3-bedroom, 3-bathroom bungalow in the heart of Gravenhurst, just a short stroll to the shimmering shores of Lake Muskoka. Whether you're upsizing, downsizing, or rightsizing, this home hits the sweet spot. From the moment you pull into the double garage (no more scraping windshields in winter, you're welcome), you'll sense the solid craftsmanship of this home. Step inside to a smart layout that keeps things interesting: from the front door edged sidelights through the French doors to the spacious living room flows seamlessly onto a large west-facing 305 sq. ft. deck where sunsets practically perform for you. The dining room is perfectly placed beside the kitchen with generous counter and cabinet space and island open to a family room with windows on 3 sides and a cathedral ceiling. Just two steps up, you'll find the large primary bedroom with 4 piece ensuite including steam shower, walk in closet; a second bedroom; a 2-piece powder room with laundry room; and convenient access to the 398 sq. ft. double garage. Downstairs, there's a third large bedroom with ensuite bathroom and walk-in closet; plus, substantial finished and unfinished areas that's basically a blank canvas for your dreams; think fourth bedroom, den, office, or epic rec room for all your hobbies, from gaming to yoga to that drum kit you swore you'd learn. Extras? Oh, yes: hardwood and heated floors, central air conditioning, central vacuum, low maintenance exterior and windows, beautifully landscaped yard, inground sprinkling system, paving stone walkway, a garden shed for all your gear, and a lush tree-lined yard that offers both privacy and curb appeal. This home delivers space, comfortable layout, substance, and clean additional space for potential finish all wrapped up in a prime location just steps from Muskoka's most iconic lake and 4 blocks to downtown. It is available immediately and move in ready.
About This Property
490 Brown Street, Gravenhurst, P1P 1G6
Home Overview
Basic Information
Walk around the neighborhood
490 Brown Street, Gravenhurst, P1P 1G6
Shally Shi
Sales Representative, Dolphin Realty Inc
English, Mandarin
Residential ResaleProperty ManagementPre Construction
Mortgage Information
Estimated Payment
$0 Principal and Interest
 Walk Score for 490 Brown Street
Walk Score for 490 Brown Street

Book a Showing
Tour this home with Shally
Frequently Asked Questions
Can't find what you're looking for? Contact our support team for more information.
See the Latest Listings by Cities
1500+ home for sale in Ontario

Looking for Your Perfect Home?
Let us help you find the perfect home that matches your lifestyle
