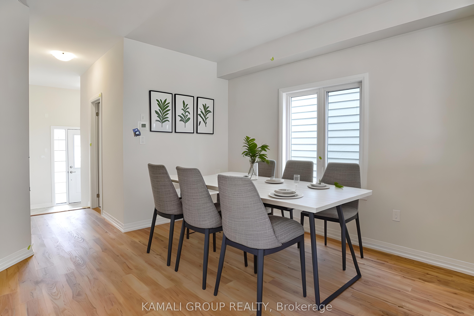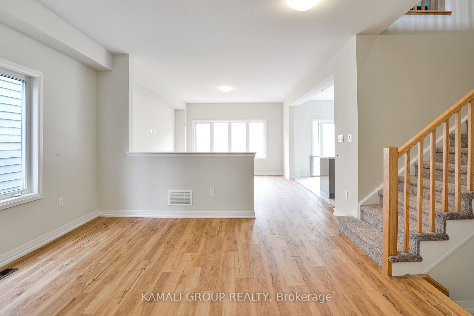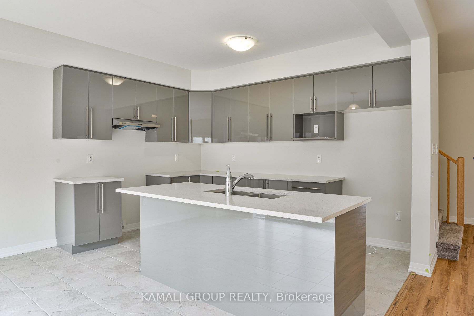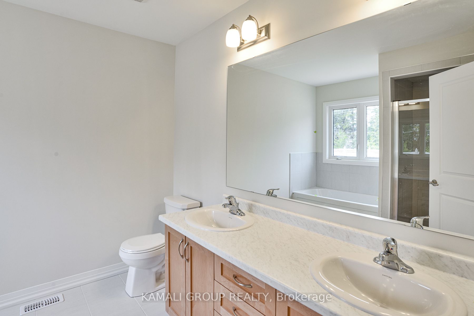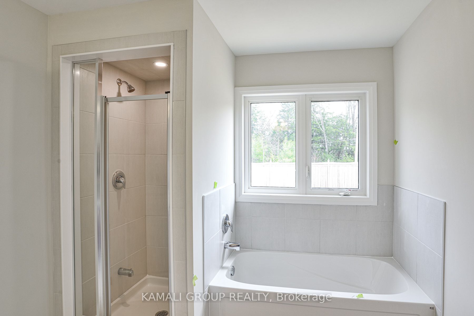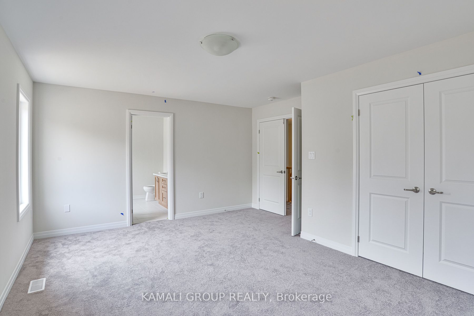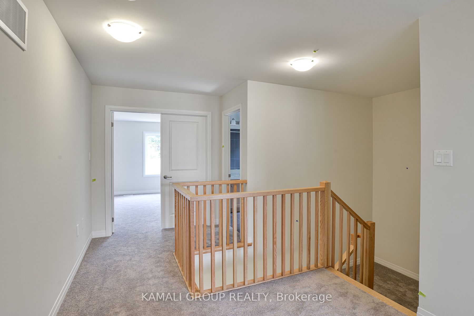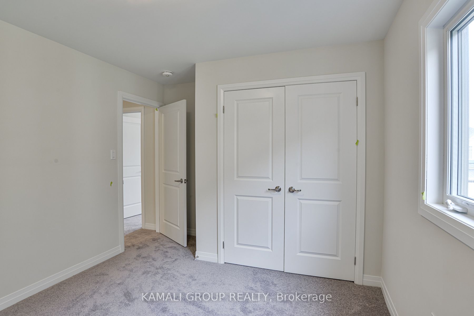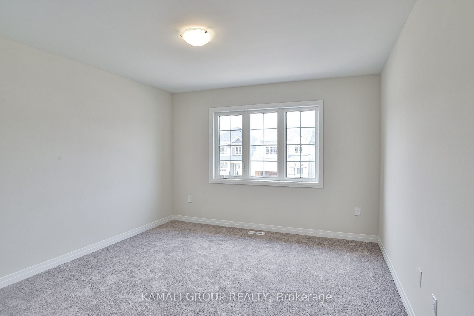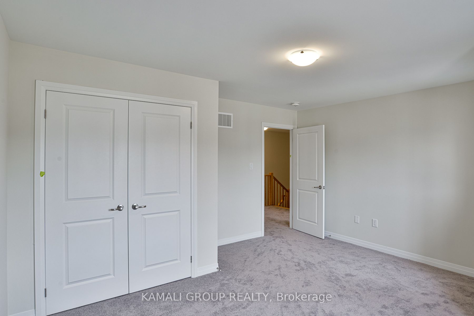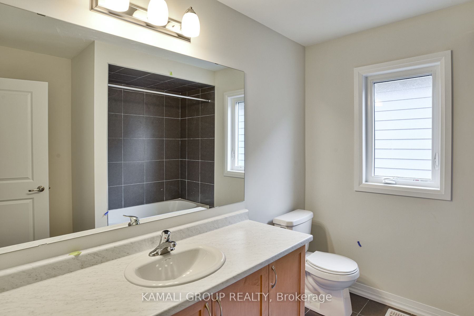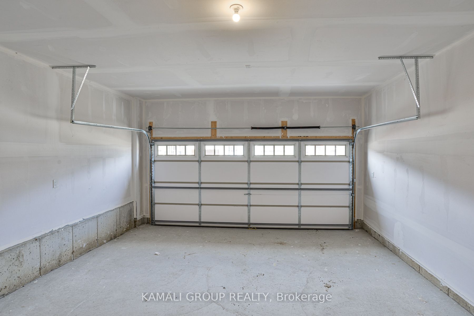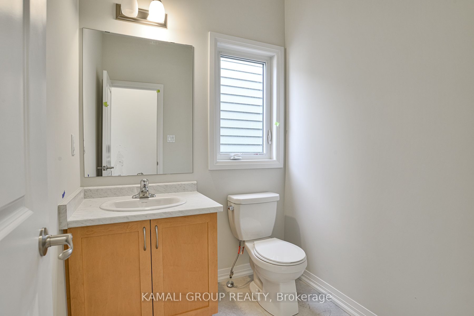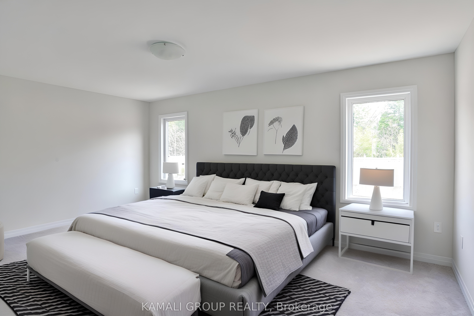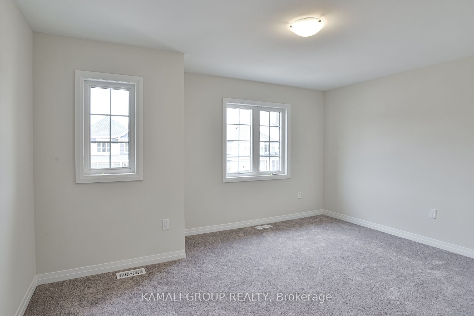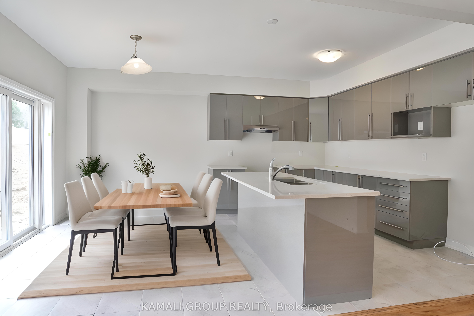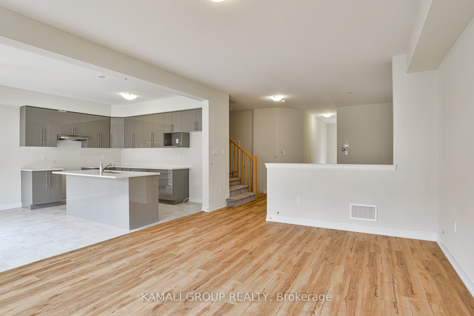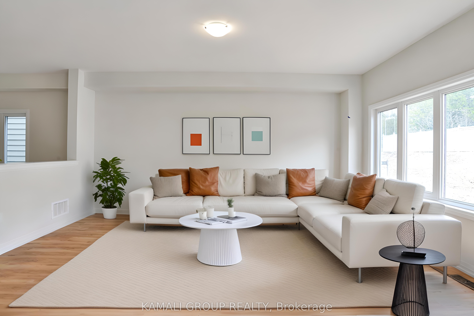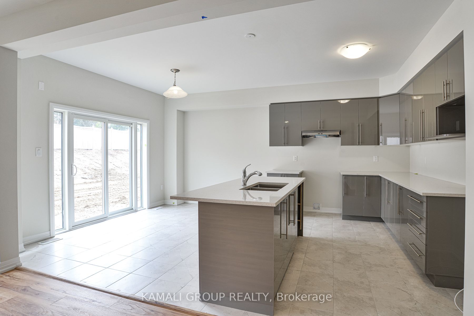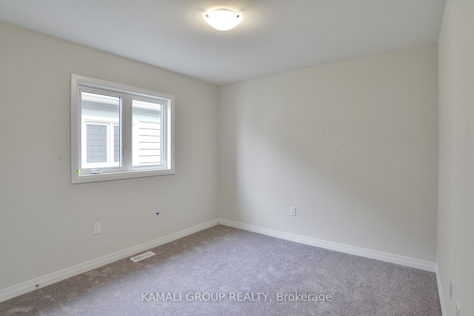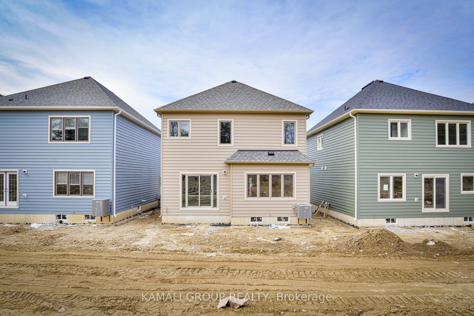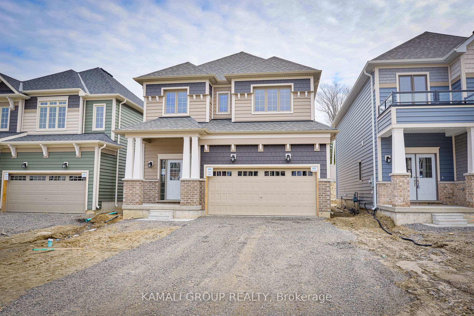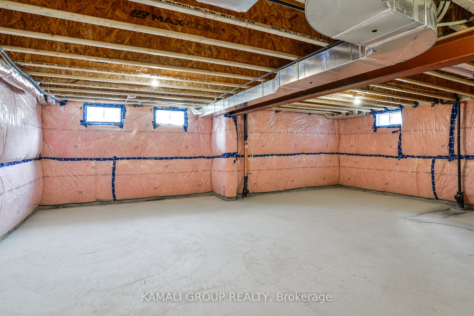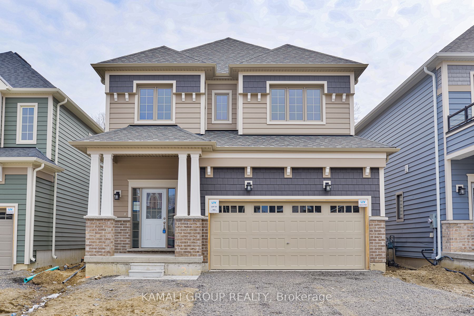
$3,300 /mo
Listed by KAMALI GROUP REALTY
Detached•MLS #X12072141•New
Room Details
| Room | Features | Level |
|---|---|---|
Dining Room 3.81 × 3.65 m | Open ConceptFormal RmVinyl Floor | Main |
Kitchen 5.43 × 3.91 m | Eat-in KitchenModern KitchenQuartz Counter | Main |
Primary Bedroom 5.33 × 3.53 m | Double Closet4 Pc EnsuiteDouble Doors | Second |
Bedroom 2 4.01 × 3.4 m | Double ClosetOverlooks Frontyard | Second |
Bedroom 3 4.57 × 3.22 m | Double ClosetOverlooks Frontyard | Second |
Bedroom 4 3.35 × 3.04 m | Double ClosetLarge Window | Second |
Client Remarks
Move-In Now! Brand New-Never Lived In! Backing Onto Ravine! 2025 Built With 4 Bedrooms! 9ft High Ceilings On The Main Floor! Loads of Upgrades! 2,158Sqft Featuring Large Eat-In Kitchen With Quartz Countertop, Breakfast Bar & Upgraded Cabinets, Primary Bedroom With Double Door Entry & 5pc Ensuite Including His & Hers Sink Upgrade, Vinyl Flooring Upgrade, Interior Access To 2-Car Garage, Central Air Conditioning Upgrade, Steps Away From Lake Muskoka & Beaches, Minutes To Muskoka Wharf Marine, Sobeys, Canadian Tire, Tim Hortons, Restaurants
About This Property
365 McEachern Lane, Gravenhurst, P1P 0H8
Home Overview
Basic Information
Walk around the neighborhood
365 McEachern Lane, Gravenhurst, P1P 0H8
Shally Shi
Sales Representative, Dolphin Realty Inc
English, Mandarin
Residential ResaleProperty ManagementPre Construction
 Walk Score for 365 McEachern Lane
Walk Score for 365 McEachern Lane

Book a Showing
Tour this home with Shally
Frequently Asked Questions
Can't find what you're looking for? Contact our support team for more information.
See the Latest Listings by Cities
1500+ home for sale in Ontario

Looking for Your Perfect Home?
Let us help you find the perfect home that matches your lifestyle
