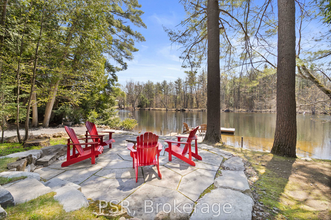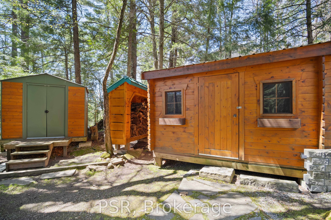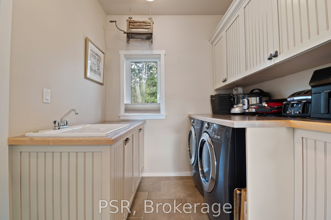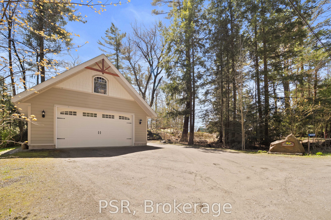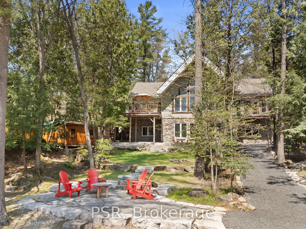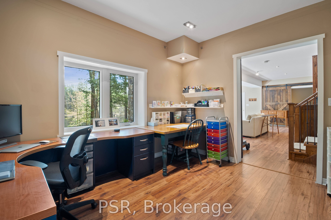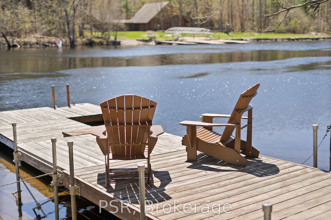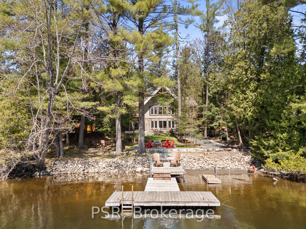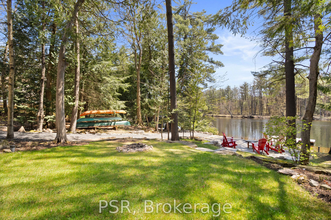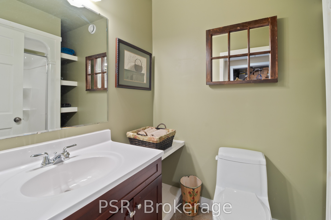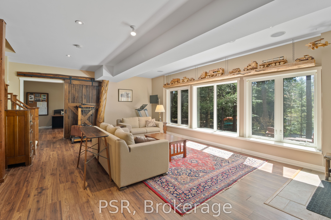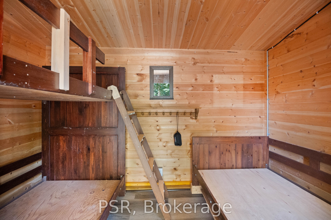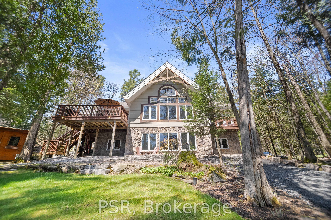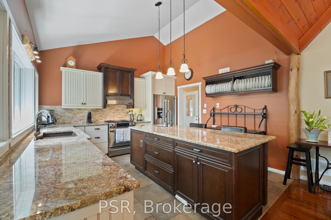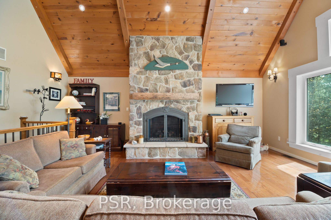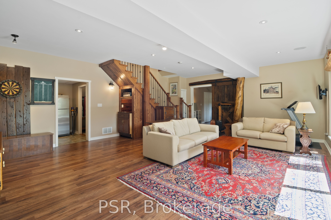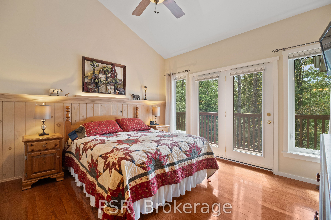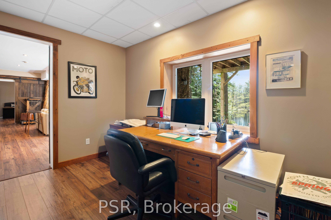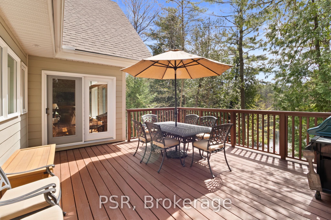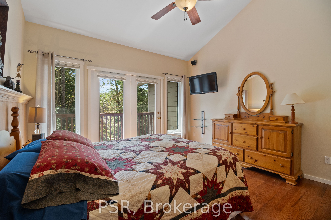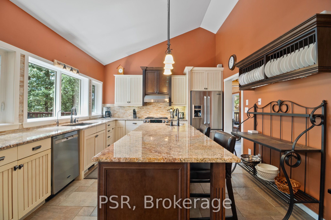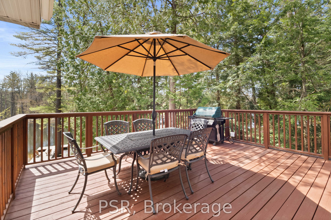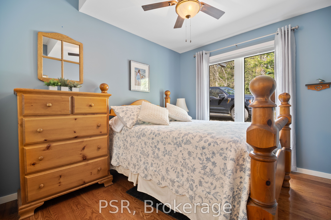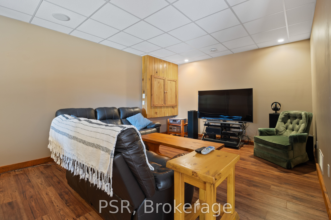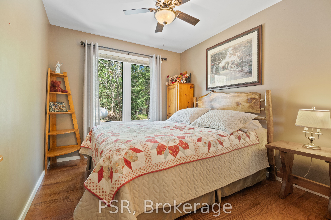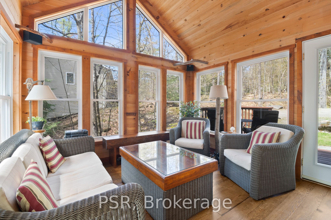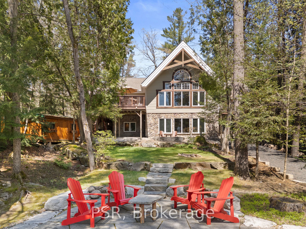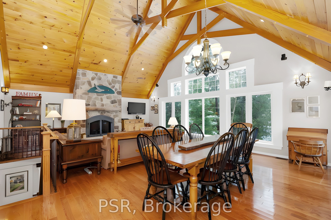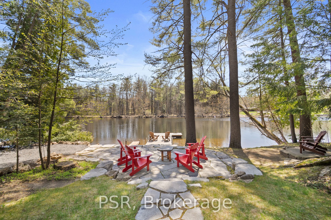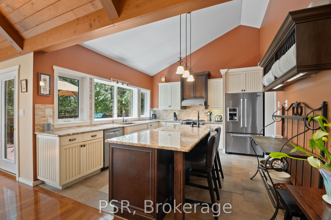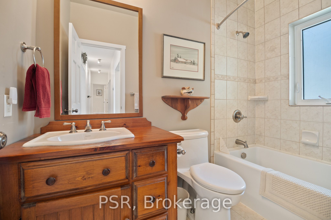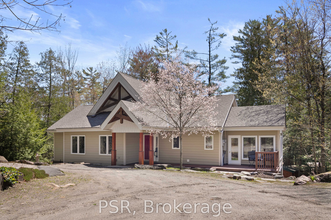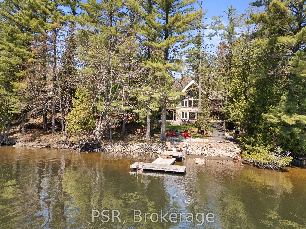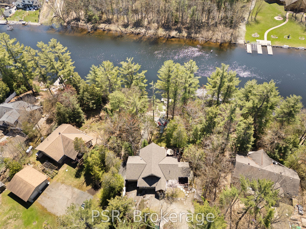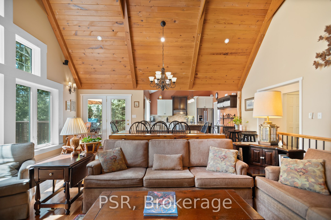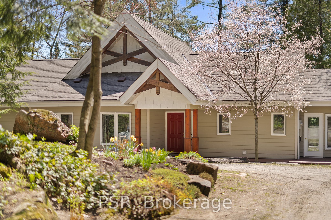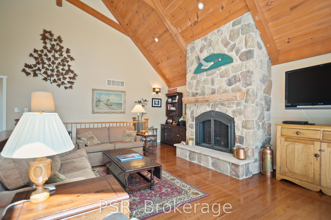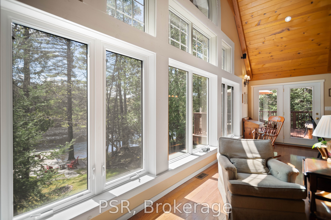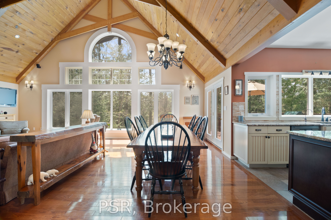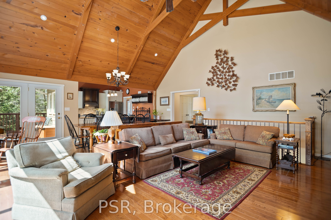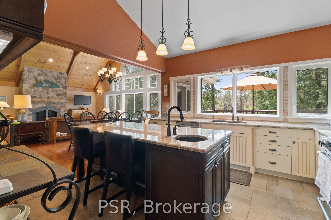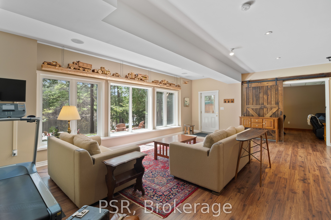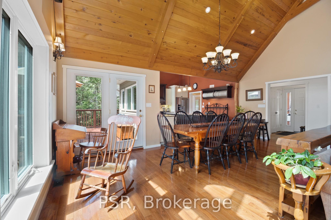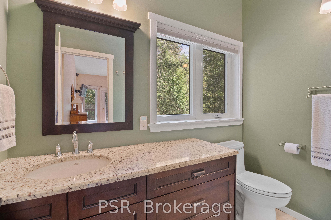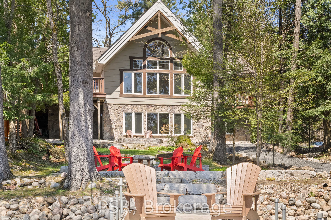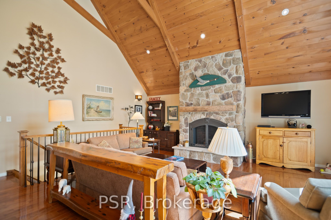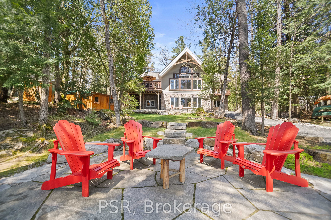
$1,619,000
Est. Payment
$6,183/mo*
*Based on 20% down, 4% interest, 30-year term
Detached•MLS #X12139277•Sold
Price comparison with similar homes in Gravenhurst
Compared to 12 similar homes
37.1% Higher↑
Market Avg. of (12 similar homes)
$1,180,685
Note * Price comparison is based on the similar properties listed in the area and may not be accurate. Consult licences real estate agent for accurate comparison
Room Details
| Room | Features | Level |
|---|---|---|
Living Room 6.17 × 4.72 m | Main | |
Dining Room 6.17 × 3.23 m | Main | |
Kitchen 4.12 × 3.94 m | Main | |
Primary Bedroom 5.06 × 3.92 m | Main | |
Bedroom 2 4.01 × 2.8 m | Main | |
Bedroom 3 4.01 × 2.74 m | Main |
Client Remarks
Nestled along the sun-drenched, south-facing shores of the scenic Severn River, this meticulously crafted residence offers almost 3,000 sq ft of elegant living space. With 113 feet of pristine south-facing waterfront and easy boat access to Sparrow Lake, the setting provides privacy and tranquility for a true sanctuary. Whether envisioned as a year-round home or an exclusive seasonal retreat, it effortlessly blends timeless charm, refined comfort, and the natural beauty of waterfront living. A long private driveway leads to an oversized garage with a loft, ideal for storage or workshop. Inside, refined details aboundItalian tile floors, cathedral ceilings, granite counters, and expansive windows that flood the space with natural light and stunning views of the landscape. The insulated Muskoka room opens to a spacious water view deck, perfect for relaxing. With built-in speakers throughout, the home combines comfort, functionality, and effortless modern living. Three spacious bedrooms on the main level include a tranquil primary suite with private balcony and ensuite. The finished lower level offers radiant in-floor heating, an additional bedroom, office, full bath, and walkout to the patio. The landscaped lot is designed for low-maintenance enjoyment, with proper drainage and a fire pit patio at the waters edge. The steel floating dock is equipped with a baffle system and new anchoring for worry-free waterfront access. A separate kayak dock is also included. A charming bunkie adds bonus sleeping space, perfect for guests. Enhanced by premium appliances, a central vac system, smart Nest climate control, a new roof (2024), and a 16kW Generac generator ensuring seamless backup power, this residence offers an elevated standard of comfort and sophistication for effortless waterfront living. With all-day sun, quality construction, and a warm, welcoming feel, this property captures the essence of Muskoka waterfront living. Come and see what makes this home so special!
About This Property
1049 Catherine Bagley Road, Gravenhurst, P0E 1N0
Home Overview
Basic Information
Walk around the neighborhood
1049 Catherine Bagley Road, Gravenhurst, P0E 1N0
Shally Shi
Sales Representative, Dolphin Realty Inc
English, Mandarin
Residential ResaleProperty ManagementPre Construction
Mortgage Information
Estimated Payment
$0 Principal and Interest
 Walk Score for 1049 Catherine Bagley Road
Walk Score for 1049 Catherine Bagley Road

Book a Showing
Tour this home with Shally
Frequently Asked Questions
Can't find what you're looking for? Contact our support team for more information.
See the Latest Listings by Cities
1500+ home for sale in Ontario

Looking for Your Perfect Home?
Let us help you find the perfect home that matches your lifestyle
