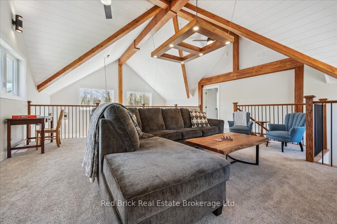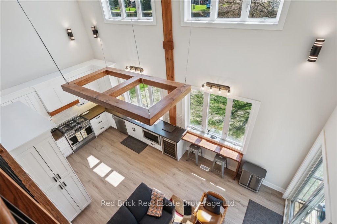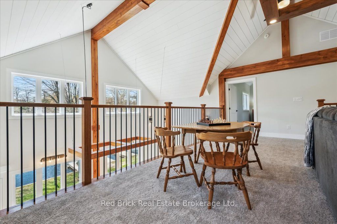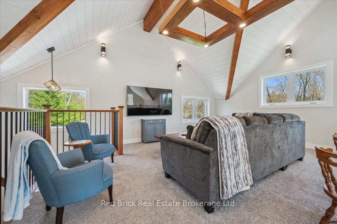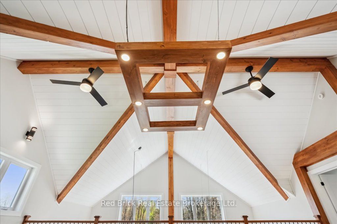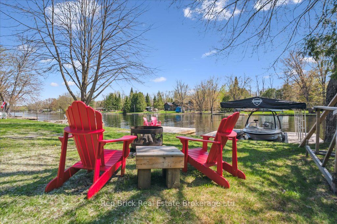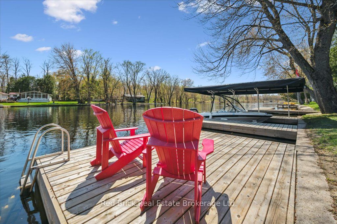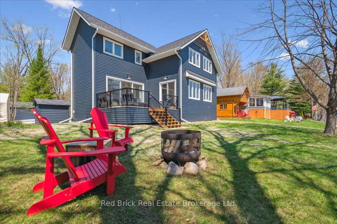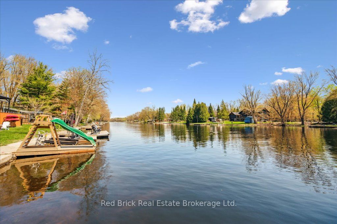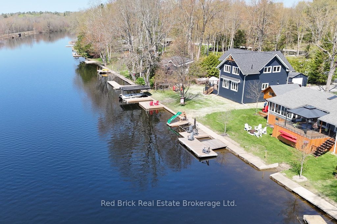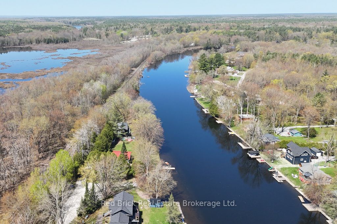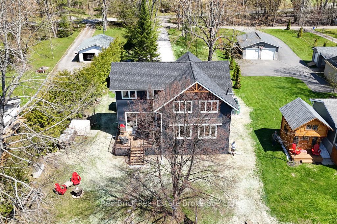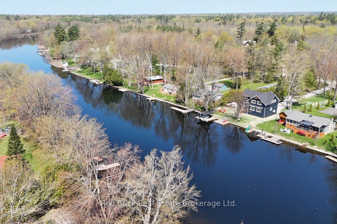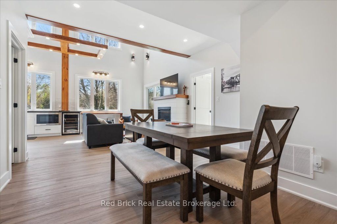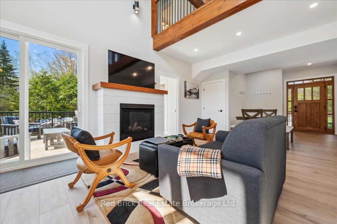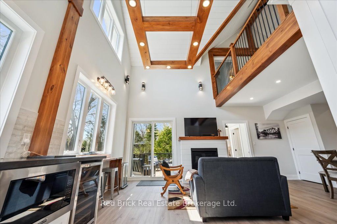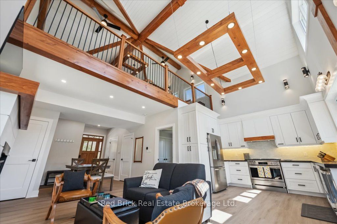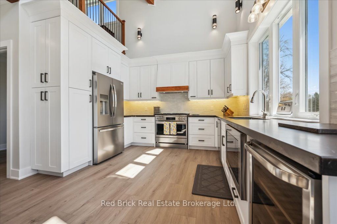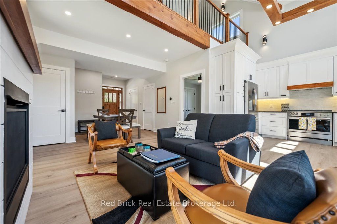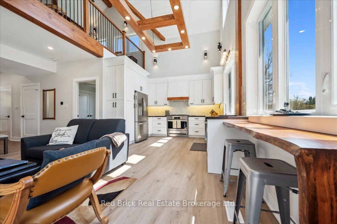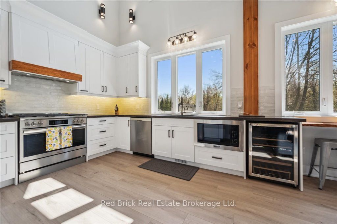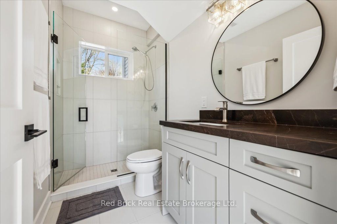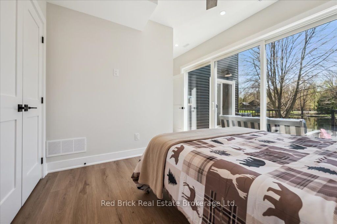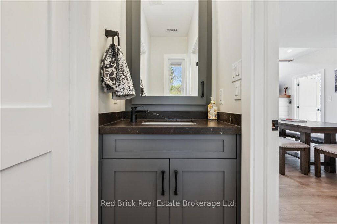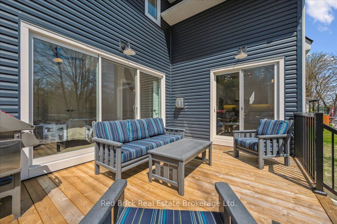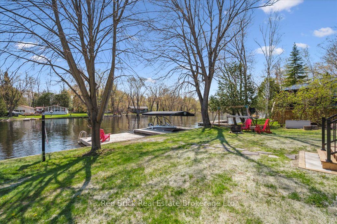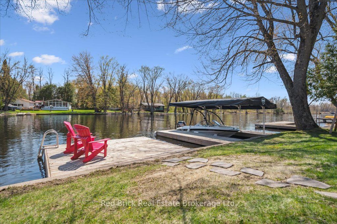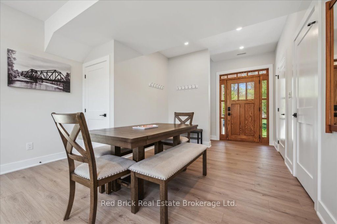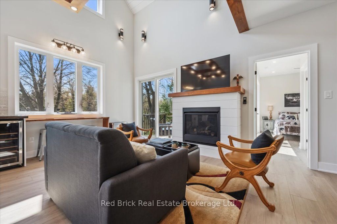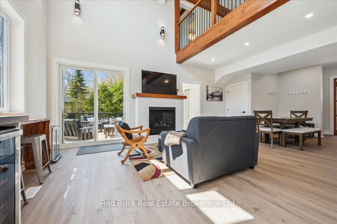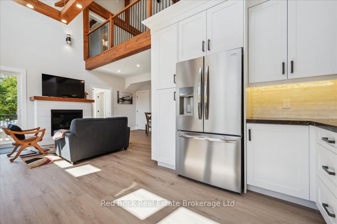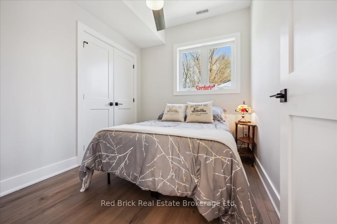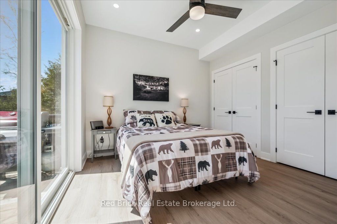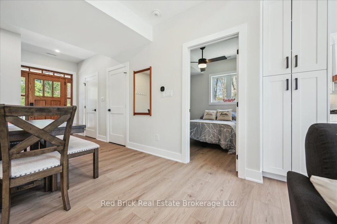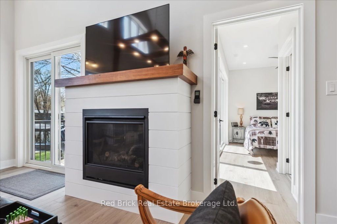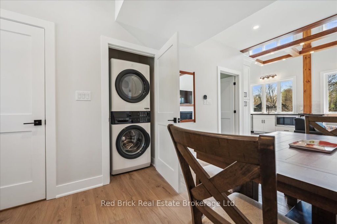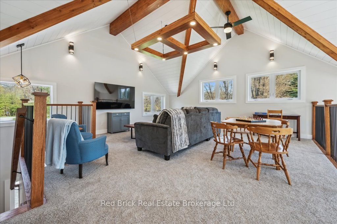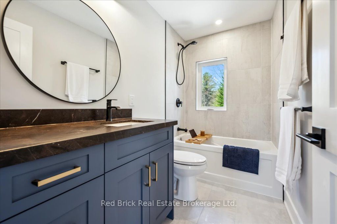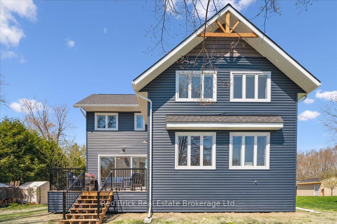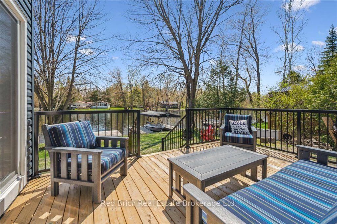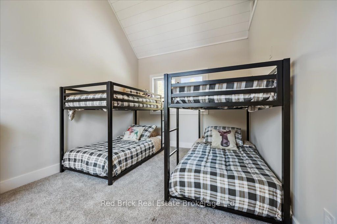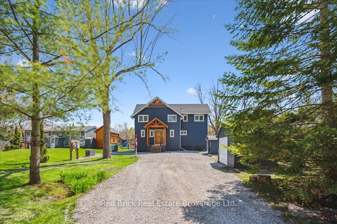
$1,519,000
Est. Payment
$5,802/mo*
*Based on 20% down, 4% interest, 30-year term
Listed by Red Brick Real Estate Brokerage Ltd.
Detached•MLS #X12146486•New
Price comparison with similar homes in Gravenhurst
Compared to 16 similar homes
35.1% Higher↑
Market Avg. of (16 similar homes)
$1,124,531
Note * Price comparison is based on the similar properties listed in the area and may not be accurate. Consult licences real estate agent for accurate comparison
Room Details
| Room | Features | Level |
|---|---|---|
Primary Bedroom 4.9 × 3.29 m | Double ClosetGlass Doors3 Pc Ensuite | Main |
Living Room 7.02 × 4.93 m | Combined w/KitchenFireplaceBreakfast Bar | Main |
Dining Room 4.08 × 3.58 m | Carpet FreePot Lights | Main |
Bedroom 2 2.85 × 2.48 m | ClosetCarpet FreeCeiling Fan(s) | Main |
Bedroom 3 4.71 × 4.02 m | Beamed CeilingsCeiling Fan(s)4 Pc Ensuite | Upper |
Client Remarks
Welcome to 1002 Bagley Road, Severn Bridge (Gravenhurst) - a rare, newly built post-and-beam bungaloft on the Trent-Severn Waterway, offering deep water access, full sun exposure on the waterfront, and a turnkey lifestyle just 15 minutes by boat to Sparrow Lake. Designed as a forever home and crafted with intention, this 2024 custom build blends timeless Muskoka charm with modern efficiency - including a high-end heat pump HVAC system with propane backup, closed-cell foam insulation, and engineered helical piles driven to bedrock. An abundance of thoughtfully finished space at 1,824 sq ft with 3 bedrooms, 2.5 bathrooms, vaulted shiplap ceilings with custom beams, and a stunning loft overlooking the main living area. The chef's kitchen features a 36" gas range, premium granite counters, and expansive water views, flowing into a central space with a live-edge breakfast bar, cozy propane fireplace, and walkout to the waterfront deck. The main-floor primary suite includes a custom 12-ft sliding glass door that opens to the deck and waterfront, creating a breathtaking wall-of-glass effect. Down at the water, enjoy three newer docks (rebuilt in 2021), a covered boat slip, and a firepit area for year-round enjoyment. Additional highlights include a detached garage, Level-2 EV charger, automatic generator, newly completed landscaping with fresh hydroseeding, a flagstone walkway from the deck to the shoreline, a custom hardwood front door, and high-speed fiber internet professionally trenched into the property. Offered fully furnished and ready for immediate use, this is a true turnkey retreat on one of the region's most desirable rivers. Boat for hours in either direction - north through Sparrow Lake and on to Georgian Bay via the Big Chute Marine Railway, or south through Lock 42 into Lake Couchiching and beyond. A rare chance to own new construction with character in a location that delivers it all.
About This Property
1002 Bagley Road, Gravenhurst, P0E 1N0
Home Overview
Basic Information
Walk around the neighborhood
1002 Bagley Road, Gravenhurst, P0E 1N0
Shally Shi
Sales Representative, Dolphin Realty Inc
English, Mandarin
Residential ResaleProperty ManagementPre Construction
Mortgage Information
Estimated Payment
$0 Principal and Interest
 Walk Score for 1002 Bagley Road
Walk Score for 1002 Bagley Road

Book a Showing
Tour this home with Shally
Frequently Asked Questions
Can't find what you're looking for? Contact our support team for more information.
See the Latest Listings by Cities
1500+ home for sale in Ontario

Looking for Your Perfect Home?
Let us help you find the perfect home that matches your lifestyle

