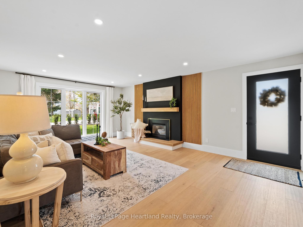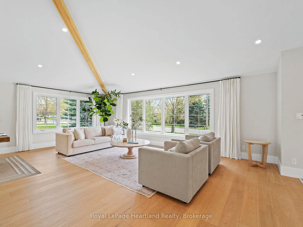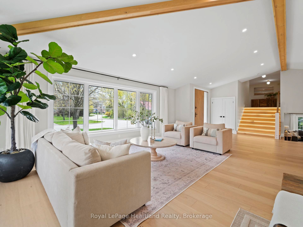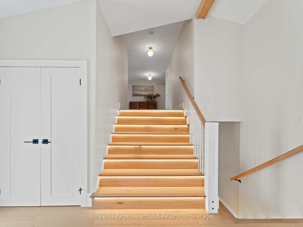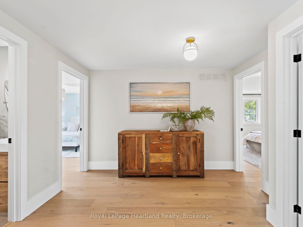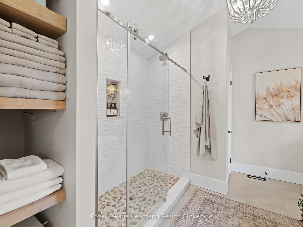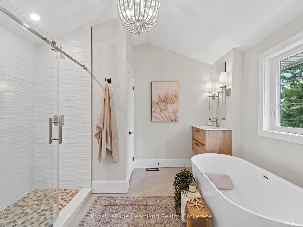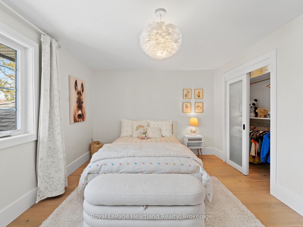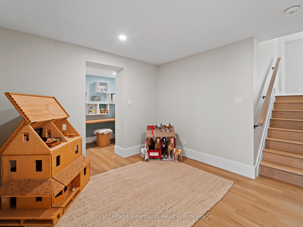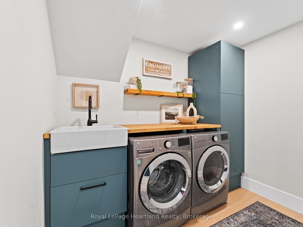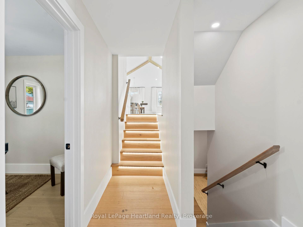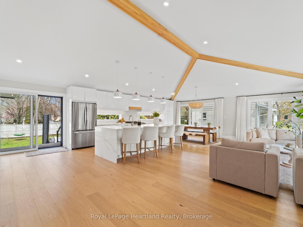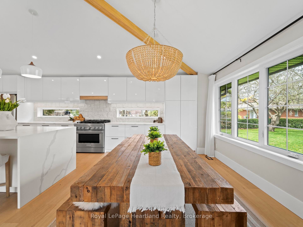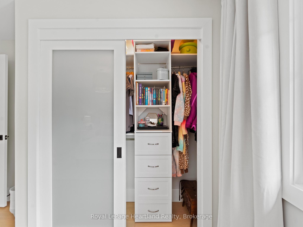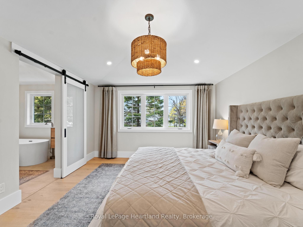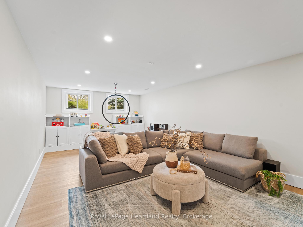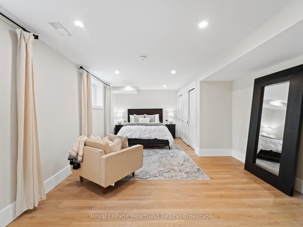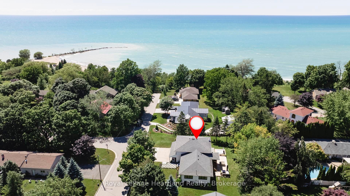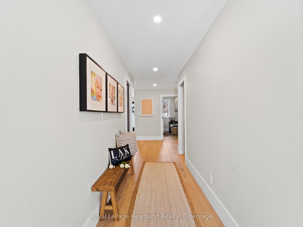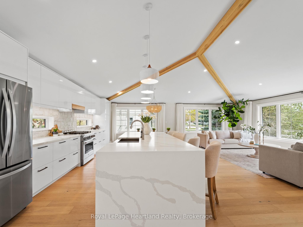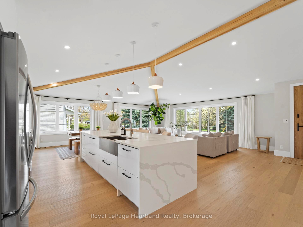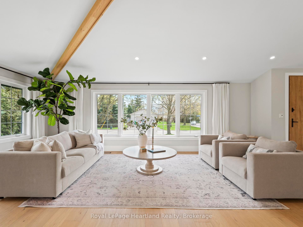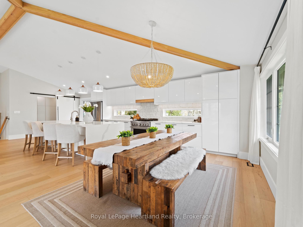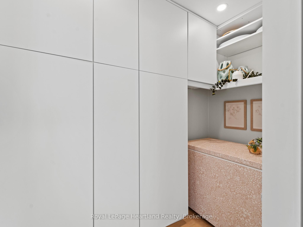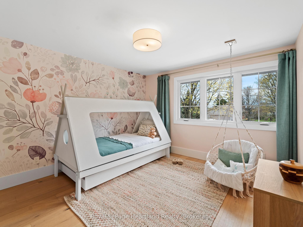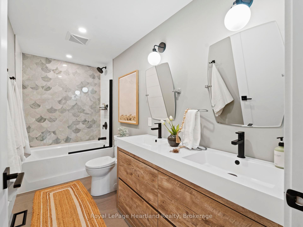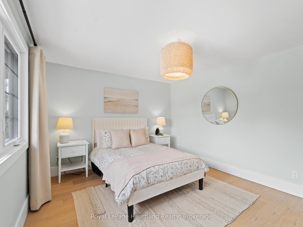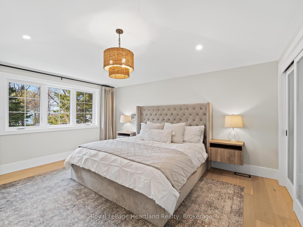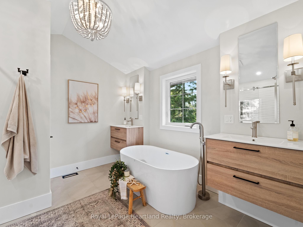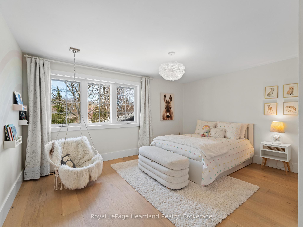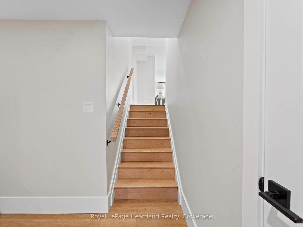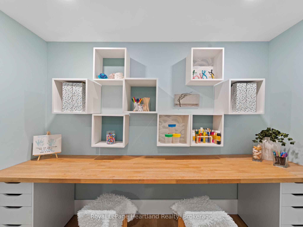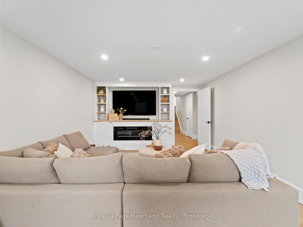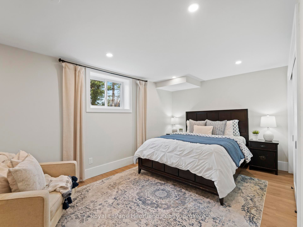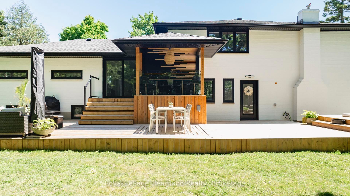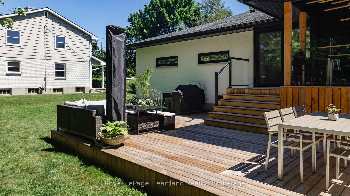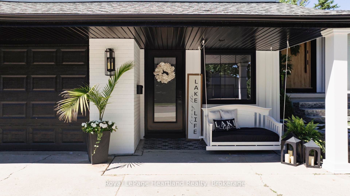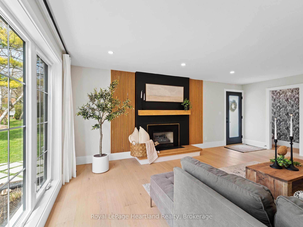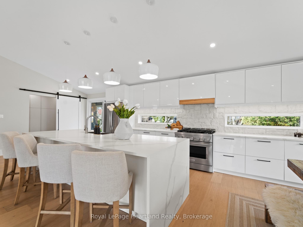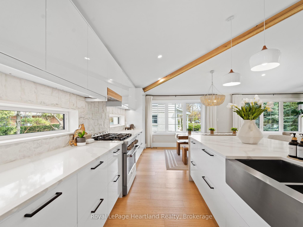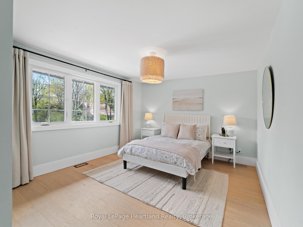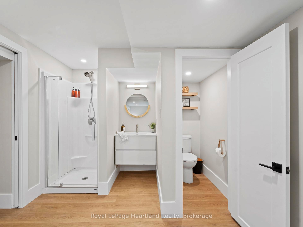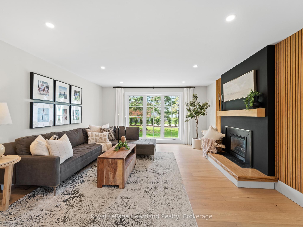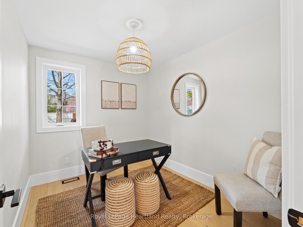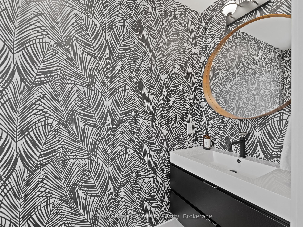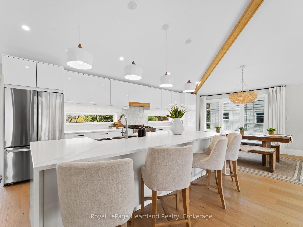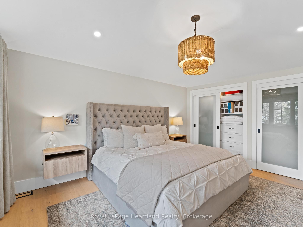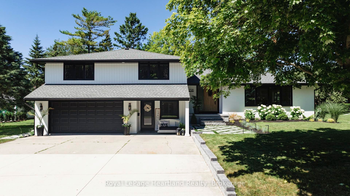
$1,499,999
Est. Payment
$5,729/mo*
*Based on 20% down, 4% interest, 30-year term
Listed by Royal LePage Heartland Realty
Detached•MLS #X12147467•New
Room Details
| Room | Features | Level |
|---|---|---|
Living Room 6.12 × 4.38 m | Ground | |
Bedroom 2 3.4 × 3.8 m | Upper | |
Bedroom 3 4.4 × 4.16 m | Upper | |
Bedroom 4 4.6 × 3.44 m | Upper | |
Primary Bedroom 4.56 × 3.71 m | Upper | |
Kitchen 9.11 × 3.22 m | Main |
Client Remarks
Introducing 238 Bennett St. W, a breathtaking residence that embodies modern elegance & sophisticated living. This property has undergone an extensive top-to-bottom renovation, leaving no stone unturned in its quest for perfection.With 6 spacious bedrooms and 4 meticulously designed bathrooms, including a primary ensuite featuring a freestanding bathtub, Jack & Jill shower, gorgeous split vanities, & a water closet, this home provides ample space for both relaxation & entertaining. The heart of the home is a stunning chef's kitchen, complete with a 10 foot quartz waterfall island, with double sided cabinets that invites culinary creativity. The open-concept main floor features seamless transitions between the dining & living areas, ideal for gatherings with family & friends. A thoughtfully designed pantry with built-ins ensures that everything you need is elegantly tucked away.Flooring throughout is engineered oak hardwood, enhancing the homes luxurious feel & luxury vinyl in the lowest level. One of the bedrooms is currently utilized as a dedicated office space offering tranquility & focus, while the fully finished basement, with custom built-ins for TV & toy storage, provides extra room for leisure & entertainment. The basement boasts 8ft high ceilings, ensuring a spacious atmosphere.Curb appeal is nothing short of stunning, with beautifully landscaped grounds welcoming you to this exquisite property & includes the convenience of a two-car garage. Ascend the LED-lit stairs that lead you to the upper-level bedrooms and lower-level family room, enhancing the homes modern aesthetic.Step outside to discover a large deck featuring a private gazebo & a Beachcomber 7-seater hot tub, perfect for summer soirées or enjoying peaceful evenings. With 11ft ceilings in the open-concept living, dining, and kitchen areas, & an impressive 8ft front door imported from Europe, this residence is designed for both grandeur & comfort - experience luxury living at its finest!
About This Property
238 Bennett Street, Goderich, N7A 1X9
Home Overview
Basic Information
Walk around the neighborhood
238 Bennett Street, Goderich, N7A 1X9
Shally Shi
Sales Representative, Dolphin Realty Inc
English, Mandarin
Residential ResaleProperty ManagementPre Construction
Mortgage Information
Estimated Payment
$0 Principal and Interest
 Walk Score for 238 Bennett Street
Walk Score for 238 Bennett Street

Book a Showing
Tour this home with Shally
Frequently Asked Questions
Can't find what you're looking for? Contact our support team for more information.
See the Latest Listings by Cities
1500+ home for sale in Ontario

Looking for Your Perfect Home?
Let us help you find the perfect home that matches your lifestyle
