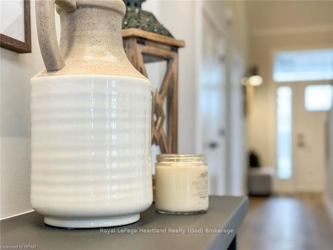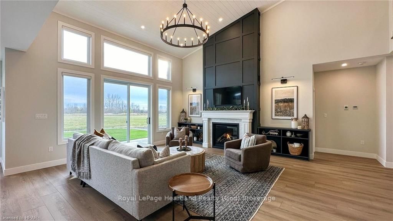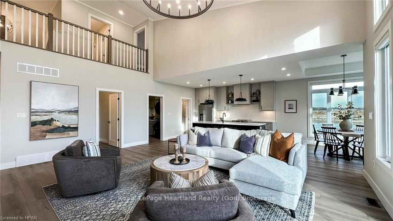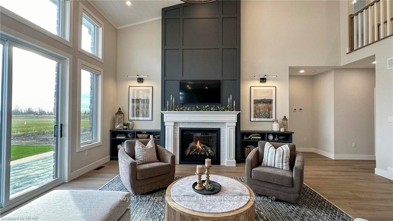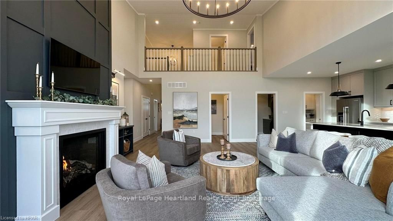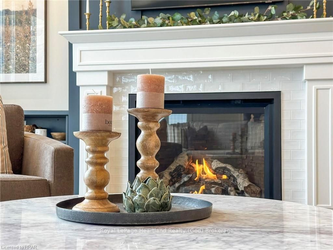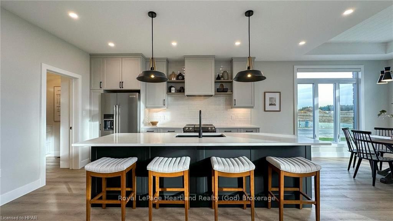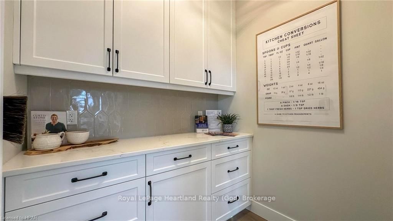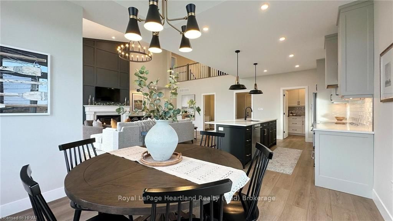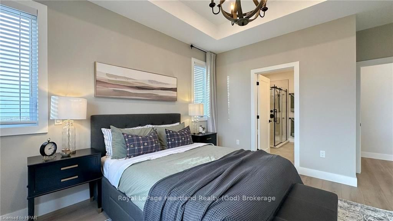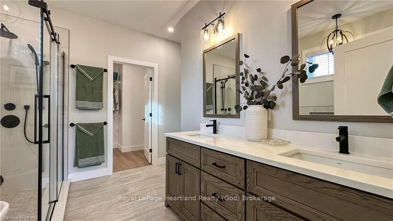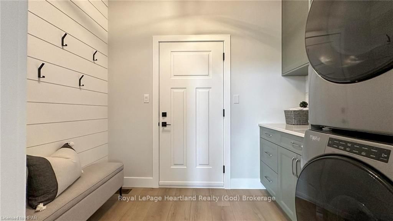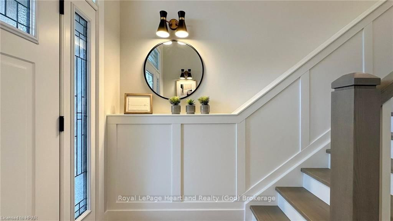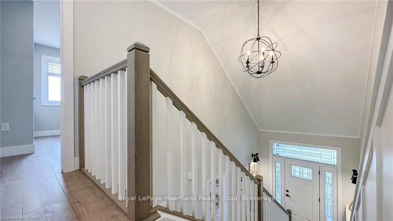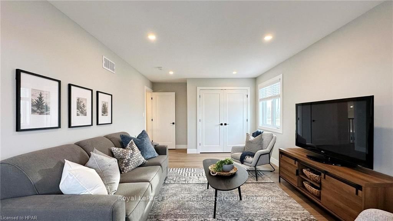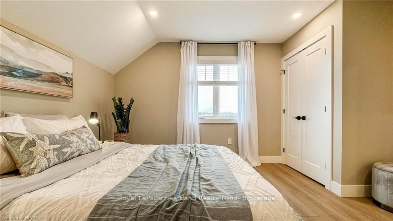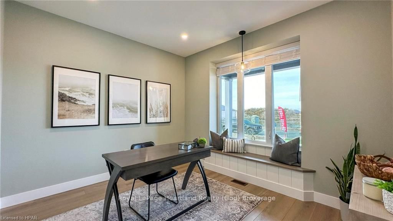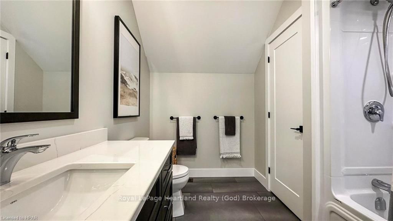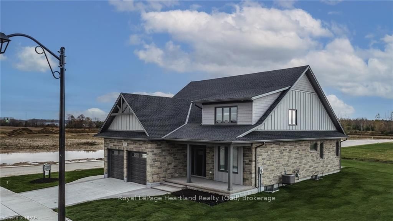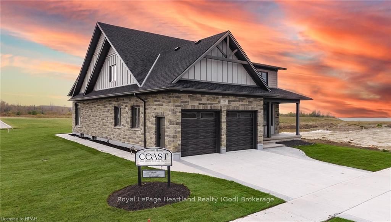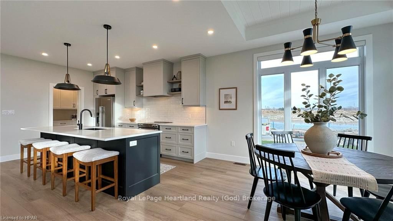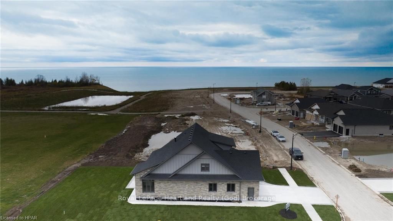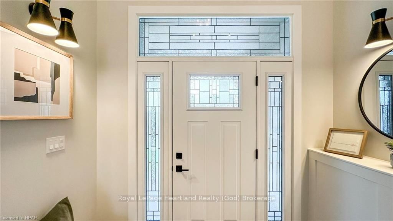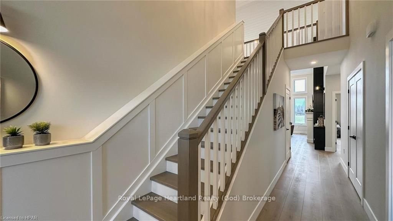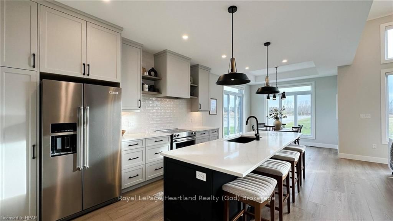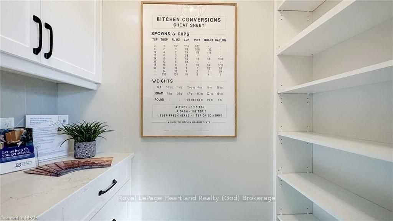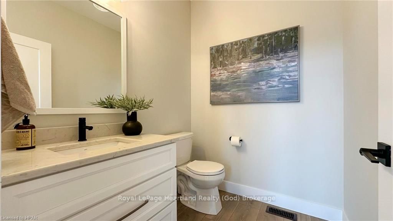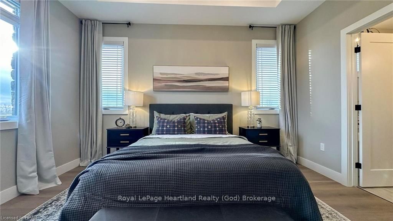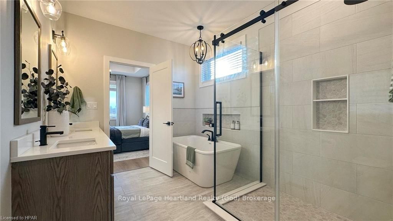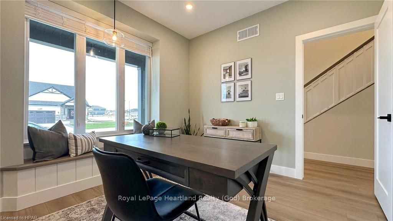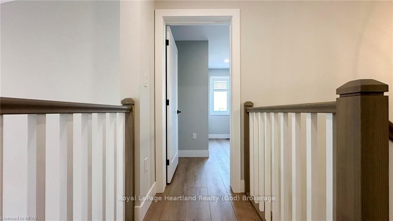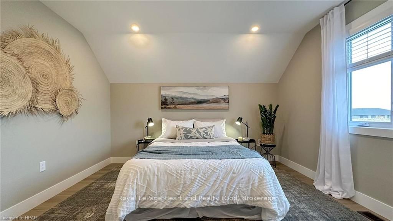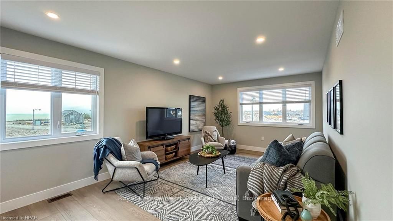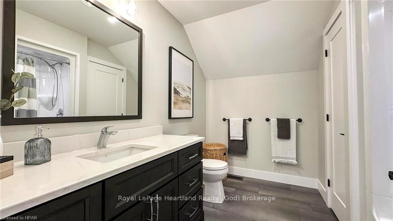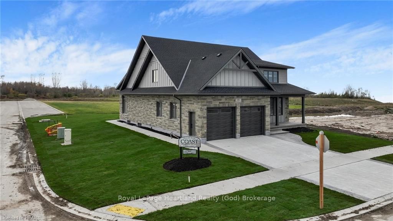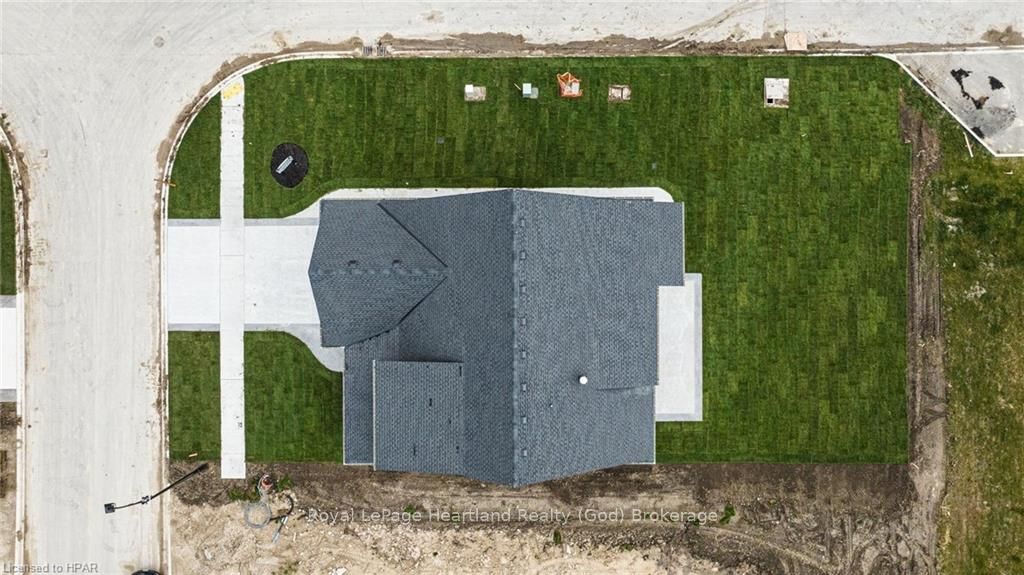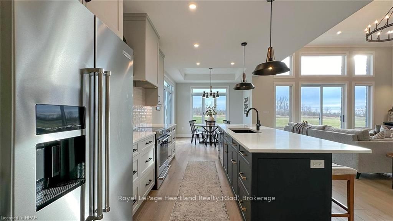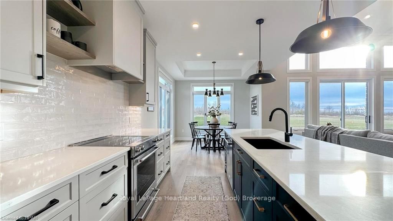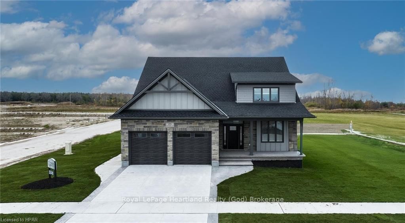
$1,399,900
Est. Payment
$5,347/mo*
*Based on 20% down, 4% interest, 30-year term
Listed by Royal LePage Heartland Realty (God) Brokerage
Detached•MLS #X10780315•Extension
Price comparison with similar homes in Goderich
Compared to 6 similar homes
76.1% Higher↑
Market Avg. of (6 similar homes)
$794,950
Note * Price comparison is based on the similar properties listed in the area and may not be accurate. Consult licences real estate agent for accurate comparison
Room Details
| Room | Features | Level |
|---|---|---|
Bedroom 3.53 × 3.1 m | Main | |
Dining Room 3.38 × 3.86 m | Main | |
Kitchen 3.38 × 4.22 m | Main | |
Living Room 6.73 × 6.58 m | Main | |
Primary Bedroom 3.78 × 4.95 m | Main | |
Bedroom 3.76 × 4.14 m | Second |
Client Remarks
Welcome to this exquisite residence where sophistication meets functionality. This Coastal Breeze property comes already customized and showcases the luxury of space with a seamless transition from the double garage to the open concept living room, kitchen, and dining area. An inviting area for relaxation, entertainment, and culinary adventures. Stepping into the living room, you will immediately notice two things: the grandeur of the striking cathedral ceiling and the large luxurious fireplace. A thoughtfully designed south wall boasts glass terrace doors and plenty of windows letting in an abundance of light. From here you can see the property backs onto luscious parkland with a stunning view of the lake. Located off the kitchen is both a beautifully designed pantry and a separate laundry room. With four generously sized bedrooms, the secondary suites on the lower and upper-level floors are perfectly adaptable to your lifestyle needs. Whether it's a cozy TV room for family movie nights or a serene study for productive work sessions, you can be sure of versatility. Throughout the property, you will notice high-quality finishes from floors to ceiling with numerous upgrades and customized design options on display. Don't miss the opportunity to make this one-of-a kind home your own, where every detail is crafted with comfort and enjoyment in mind.
About This Property
171 KINGFISHER Lane, Goderich, N7A 0C8
Home Overview
Basic Information
Walk around the neighborhood
171 KINGFISHER Lane, Goderich, N7A 0C8
Shally Shi
Sales Representative, Dolphin Realty Inc
English, Mandarin
Residential ResaleProperty ManagementPre Construction
Mortgage Information
Estimated Payment
$0 Principal and Interest
 Walk Score for 171 KINGFISHER Lane
Walk Score for 171 KINGFISHER Lane

Book a Showing
Tour this home with Shally
Frequently Asked Questions
Can't find what you're looking for? Contact our support team for more information.
See the Latest Listings by Cities
1500+ home for sale in Ontario

Looking for Your Perfect Home?
Let us help you find the perfect home that matches your lifestyle
