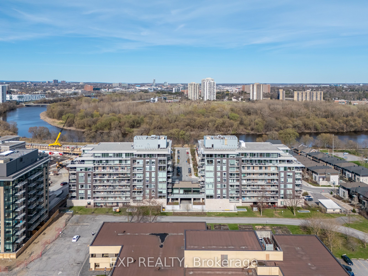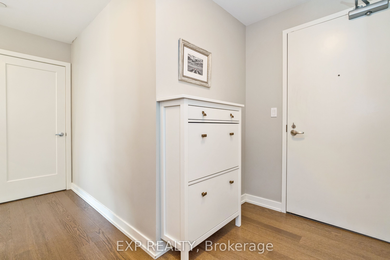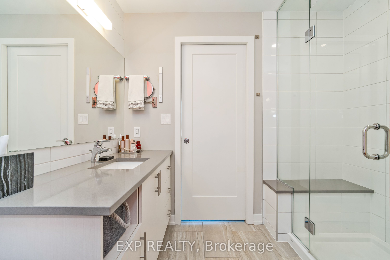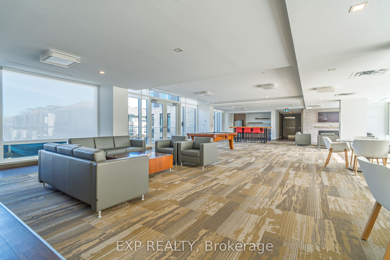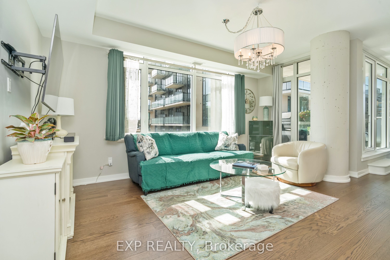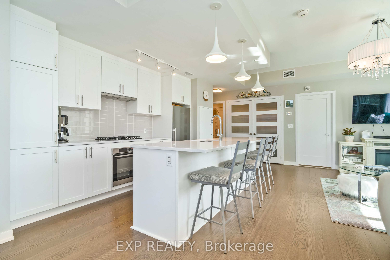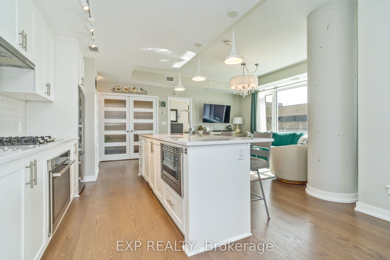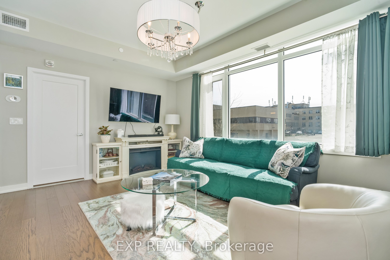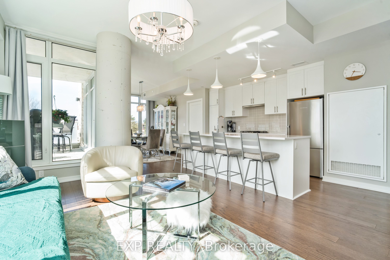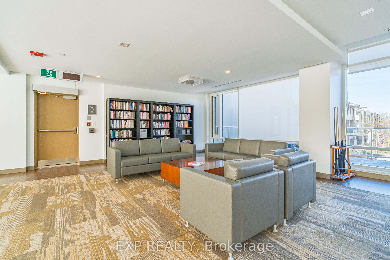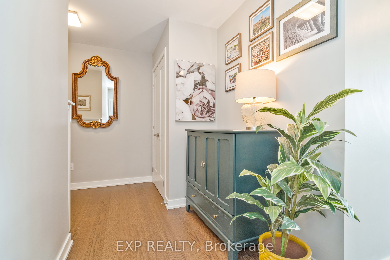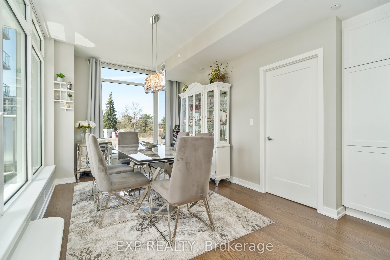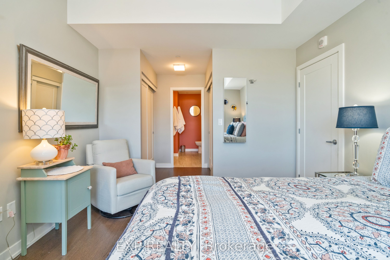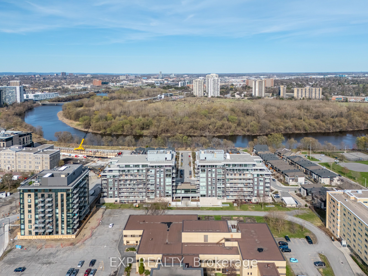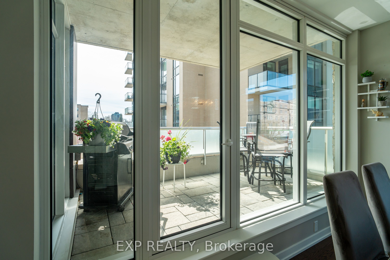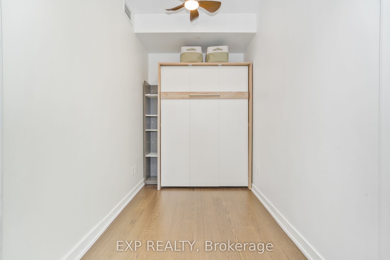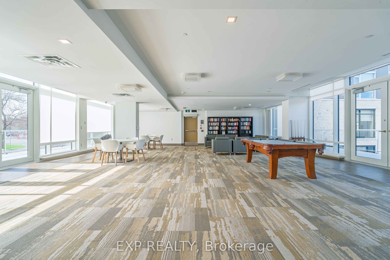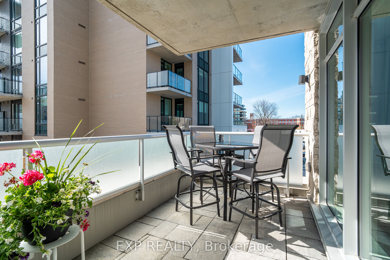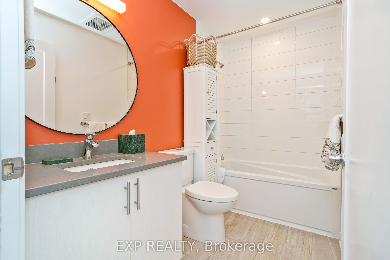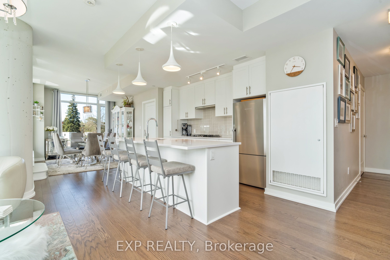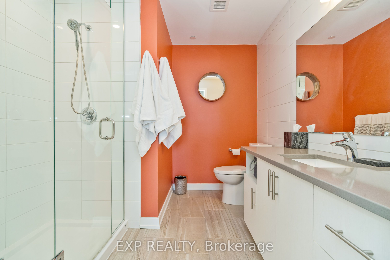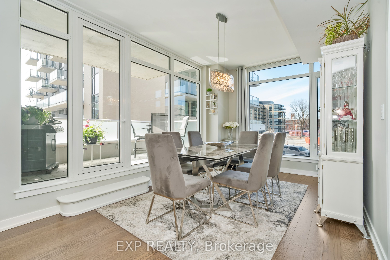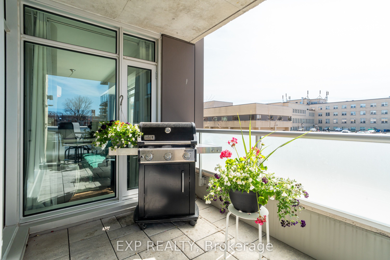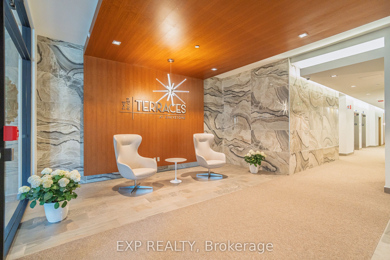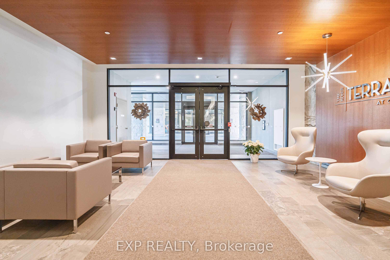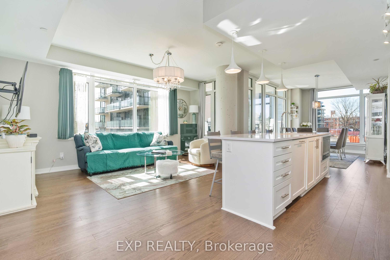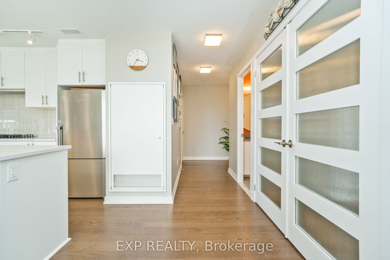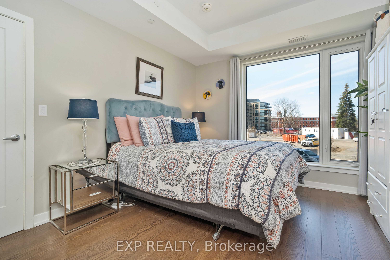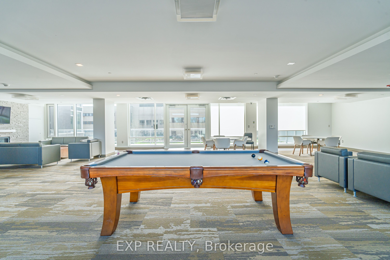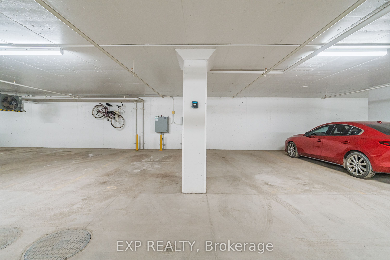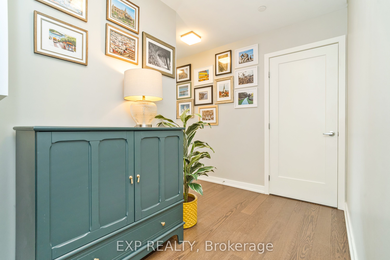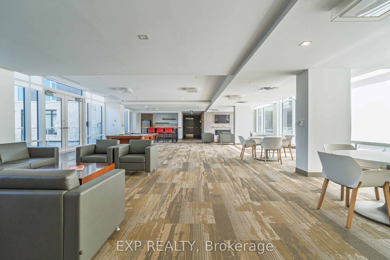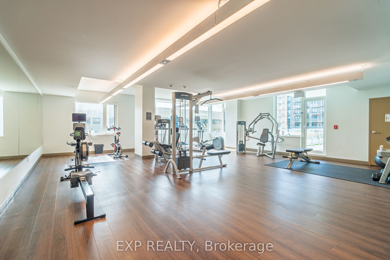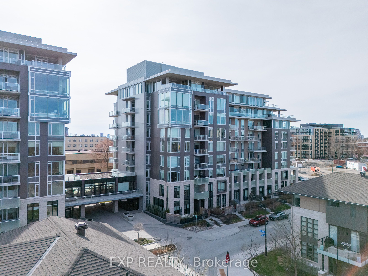
$975,000
Est. Payment
$3,724/mo*
*Based on 20% down, 4% interest, 30-year term
Listed by EXP REALTY
Condo Apartment•MLS #X12120405•New
Included in Maintenance Fee:
Building Insurance
Common Elements
Client Remarks
Welcome to Unit 209 at 570 De Mazenod Avenue a rare and stunning corner unit in the heart of Greystone Village offering over 1,200 sq ft of elegant, thoughtfully designed living space. This 2-bedroom + den condo is the perfect blend of comfort, functionality, and upscale finishes in one of Ottawas most desirable communities.Step inside to discover a bright and open layout with expansive windows that flood the space with natural light. The spacious living and dining areas flow seamlessly, perfect for entertaining or relaxing. The modern kitchen features quality cabinetry, quartz countertops, and stainless steel appliances, ideal for home chefs and casual meals alike.One of the standout features of this home is the enclosed den, which has been professionally finished to function as a flexible third bedroom or private office. It already includes a built-in Murphy bed, offering a smart solution for guests or additional space.The primary bedroom is a serene retreat, complete with breathtaking views of the Rideau River, ample closet space, and a beautifully updated ensuite bathroom. The second bedroom is generously sized and positioned for privacy, while the second full bathroom has also been tastefully updated.Step outside to your expansive west-facing terrace featuring landscaped stonework and a gas BBQ hookup a truly unique outdoor space perfect for relaxing evenings, entertaining guests, or simply enjoying the sunset.Additional rare features include two underground parking spots, a valuable and hard-to-find perk. Located steps from the river, walking paths, shops, and cafés of Main Street, and with easy access to downtown, Lansdowne, and public transit, this is urban living at its best.A premium unit in an exceptional building and location this one wont last long!
About This Property
570 De Mazenod Ave Avenue, Glebe Ottawa East And Area, K1S 5X2
Home Overview
Basic Information
Walk around the neighborhood
570 De Mazenod Ave Avenue, Glebe Ottawa East And Area, K1S 5X2
Shally Shi
Sales Representative, Dolphin Realty Inc
English, Mandarin
Residential ResaleProperty ManagementPre Construction
Mortgage Information
Estimated Payment
$0 Principal and Interest
 Walk Score for 570 De Mazenod Ave Avenue
Walk Score for 570 De Mazenod Ave Avenue

Book a Showing
Tour this home with Shally
Frequently Asked Questions
Can't find what you're looking for? Contact our support team for more information.
See the Latest Listings by Cities
1500+ home for sale in Ontario

Looking for Your Perfect Home?
Let us help you find the perfect home that matches your lifestyle
