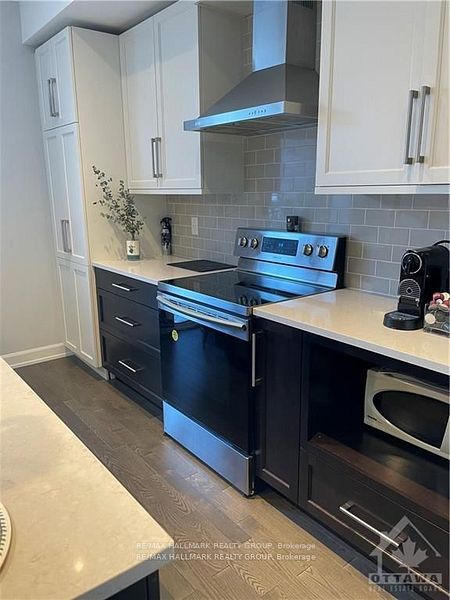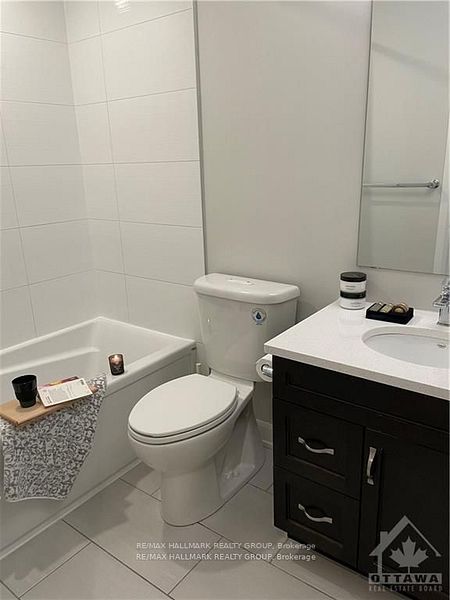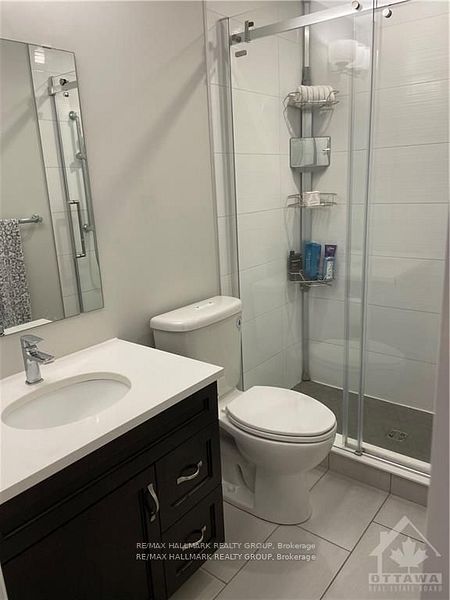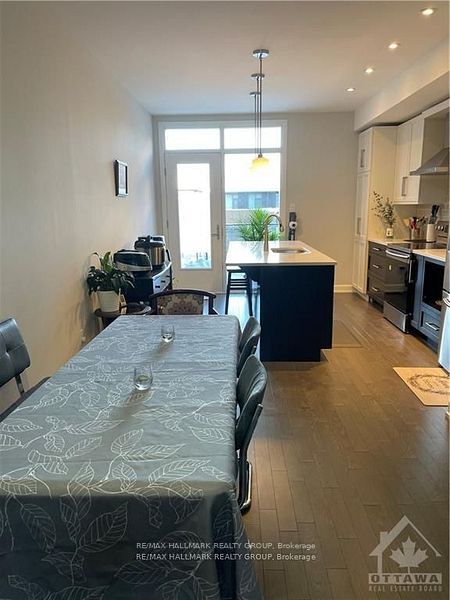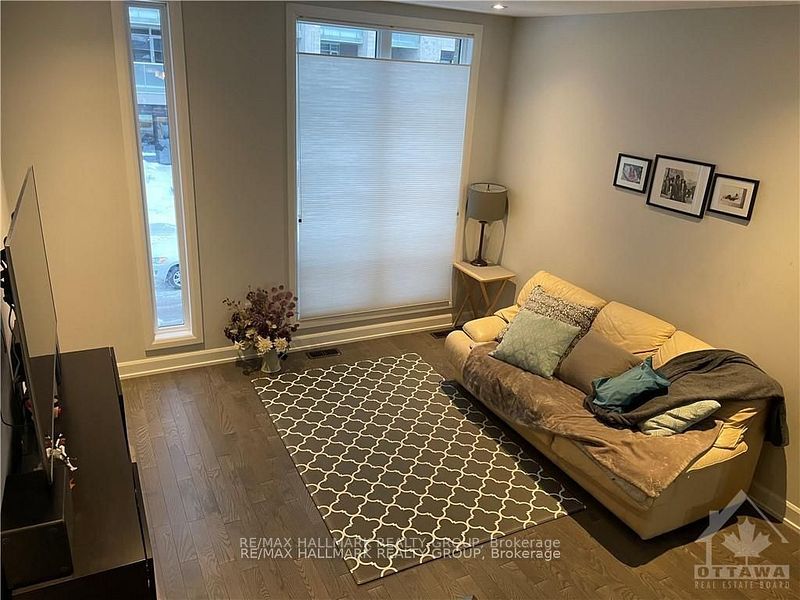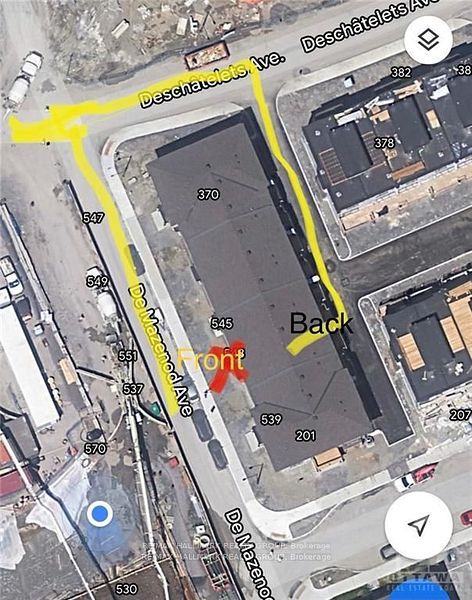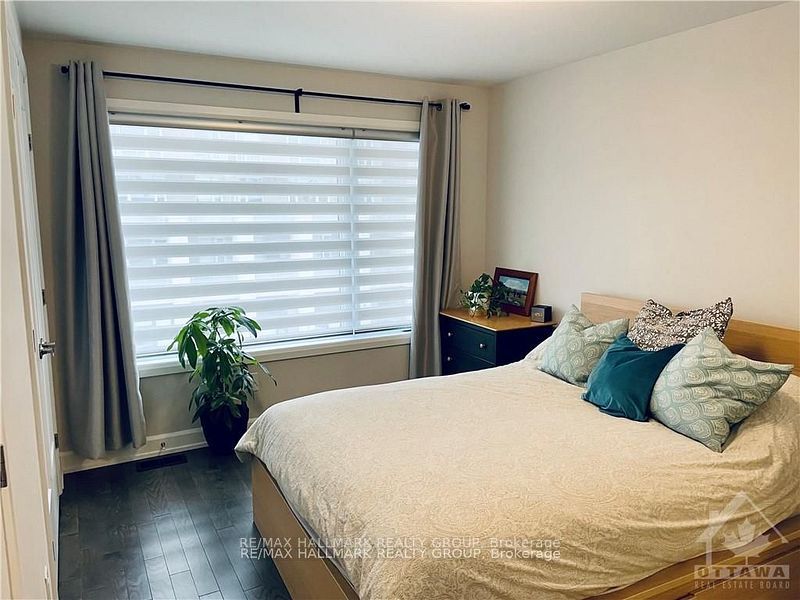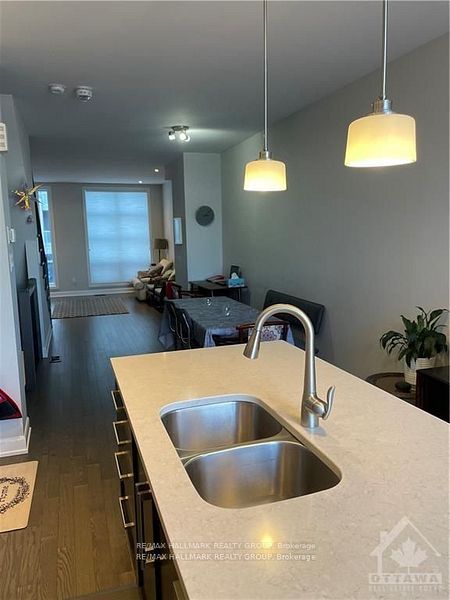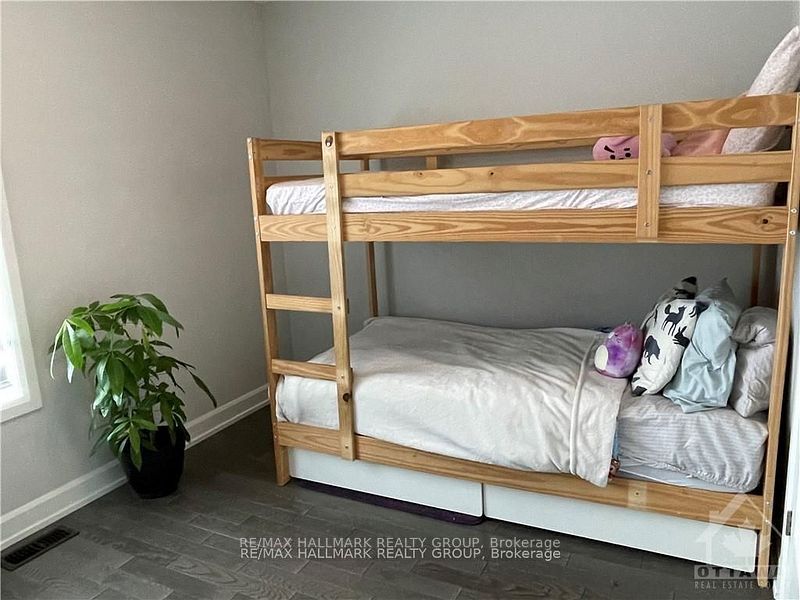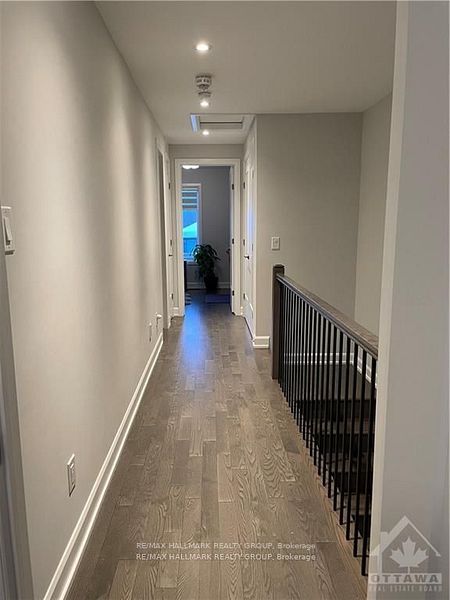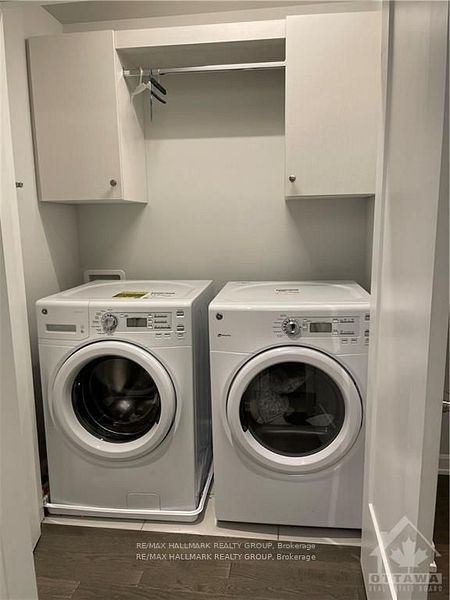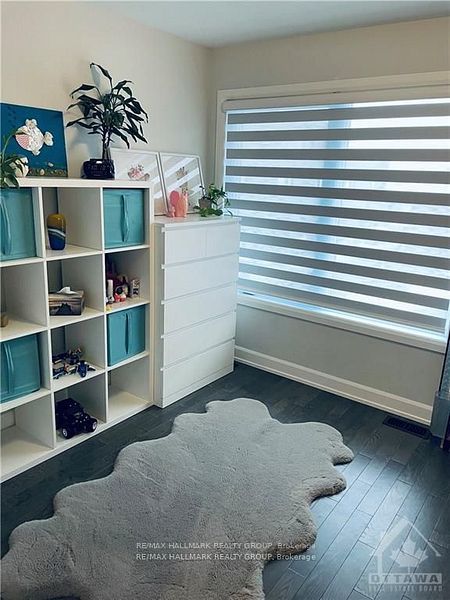
$3,800 /mo
Listed by RE/MAX HALLMARK REALTY GROUP
Att/Row/Townhouse•MLS #X12143185•New
Room Details
| Room | Features | Level |
|---|---|---|
Bedroom 2.3 × 3.04 m | Main | |
Kitchen 3.75 × 4.47 m | Second | |
Dining Room 2.74 × 3.81 m | Second | |
Living Room 3.75 × 3.96 m | Second | |
Bedroom 2 3.75 × 2.74 m | Third | |
Primary Bedroom 3.04 × 4.24 m | Third |
Client Remarks
EARLIEST AVAILABILITY AUGUST 18TH. Third bedroom is on the main level (right as you walk in, rest of bedrooms are on the third floor). Location, location, location! This beautiful central townhome is in the heart of the city. Featuring 9-foot ceilings on the main floor, quartz countertops in the kitchen and bathrooms, and soft-close drawers. Water access and boat launch are just around the corner along with tennis courts, wading pool, two parks, and a skating rink. Immediate access to walking trails, across the river from world-class groomed cross-country ski and bike trails. Minutes away from Landsdowne entertainment, public transport, and shopping. This home is perfect for couples looking for an entertainment lifestyle, or families with young children. Not the best fit for big dogs as there is no outdoor space.
About This Property
543 De Mazenod Avenue, Glebe Ottawa East And Area, K1S 5T8
Home Overview
Basic Information
Walk around the neighborhood
543 De Mazenod Avenue, Glebe Ottawa East And Area, K1S 5T8
Shally Shi
Sales Representative, Dolphin Realty Inc
English, Mandarin
Residential ResaleProperty ManagementPre Construction
 Walk Score for 543 De Mazenod Avenue
Walk Score for 543 De Mazenod Avenue

Book a Showing
Tour this home with Shally
Frequently Asked Questions
Can't find what you're looking for? Contact our support team for more information.
See the Latest Listings by Cities
1500+ home for sale in Ontario

Looking for Your Perfect Home?
Let us help you find the perfect home that matches your lifestyle
