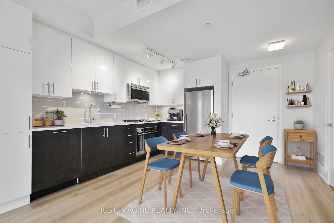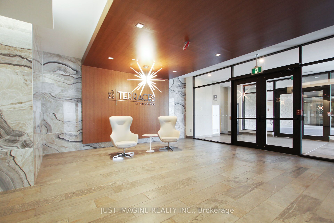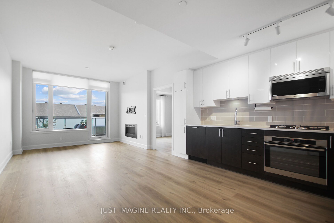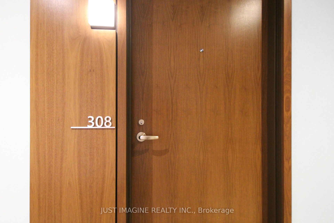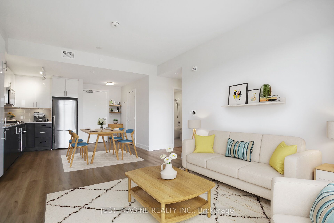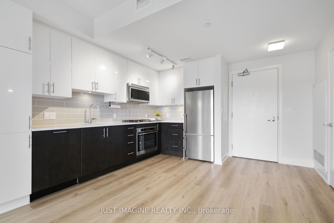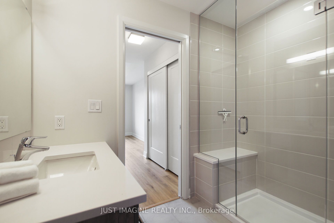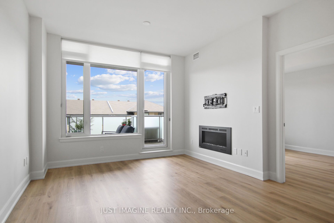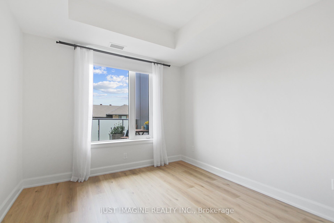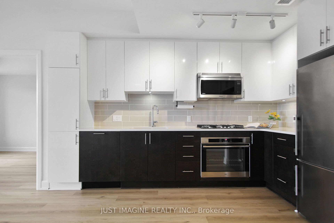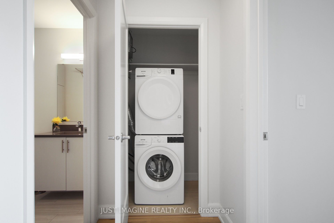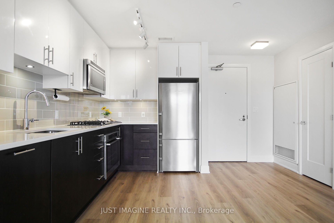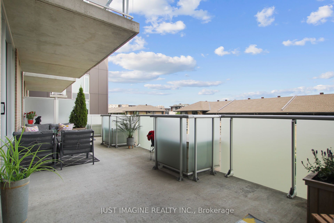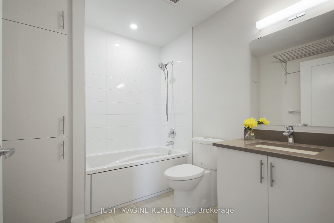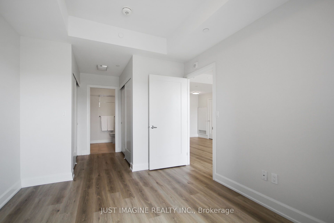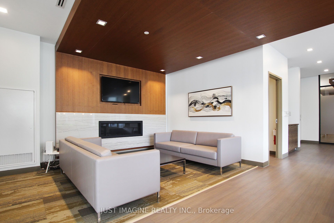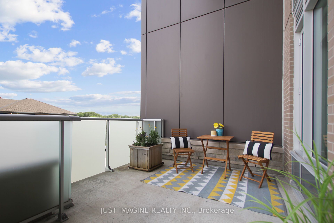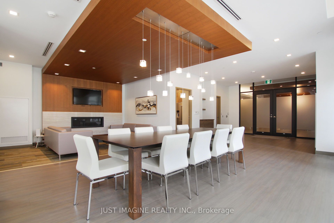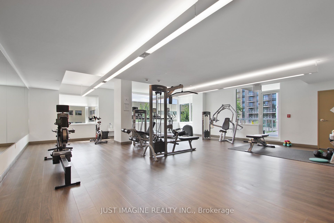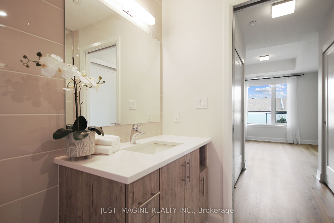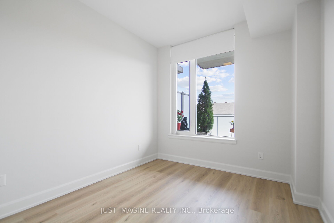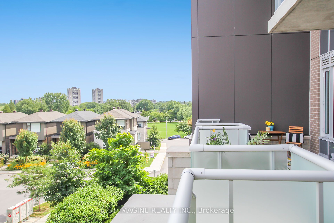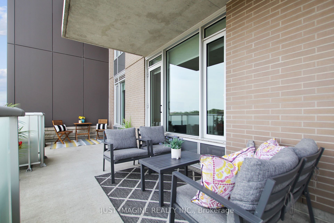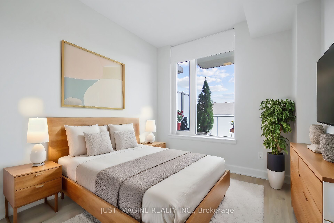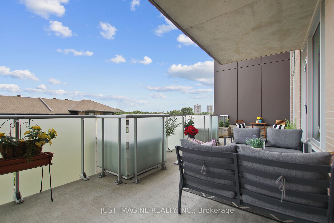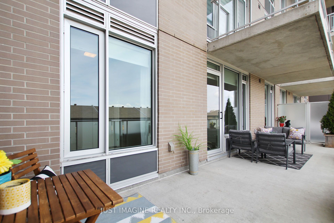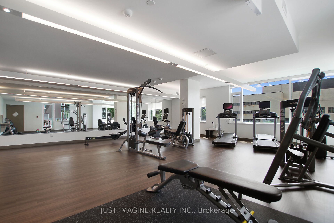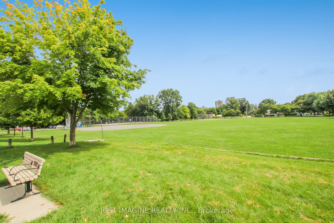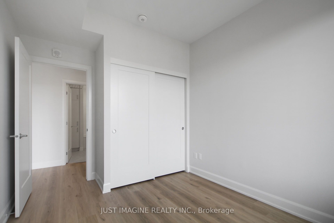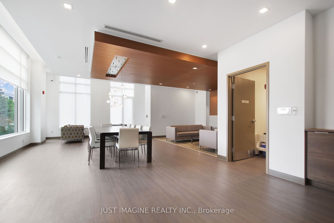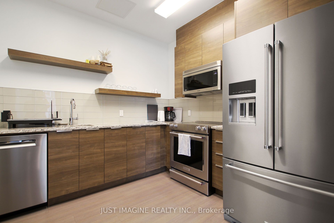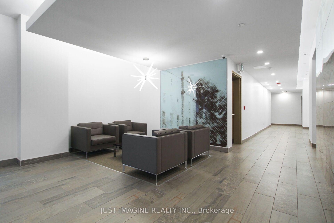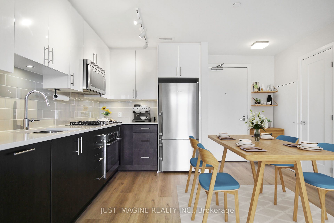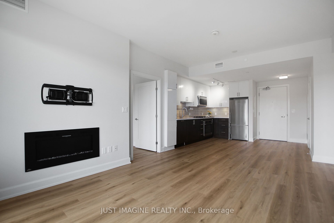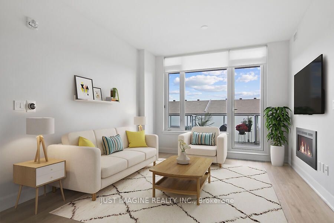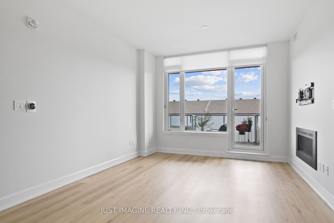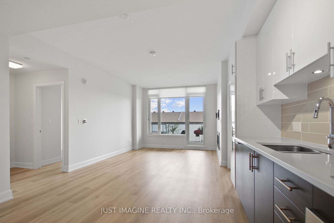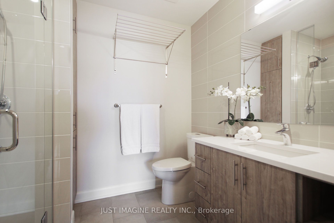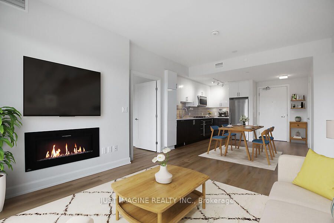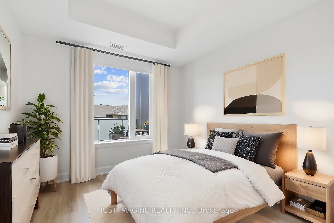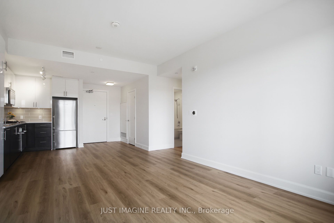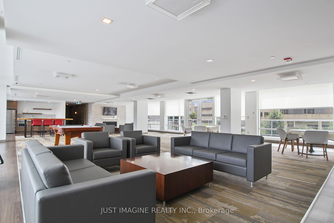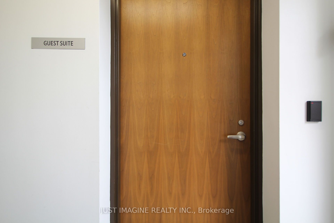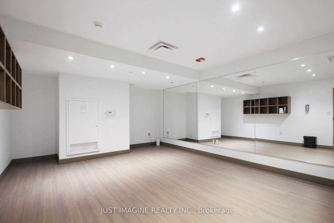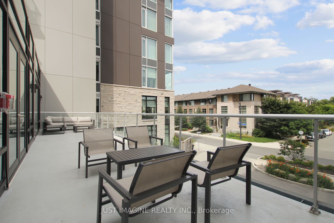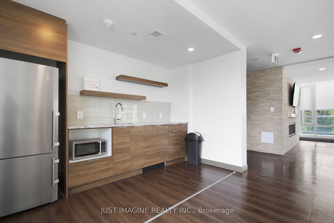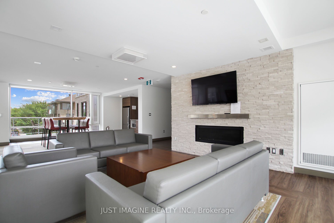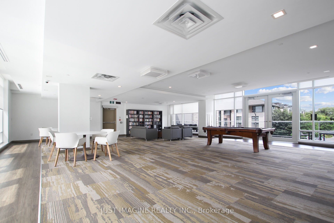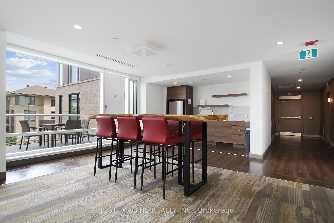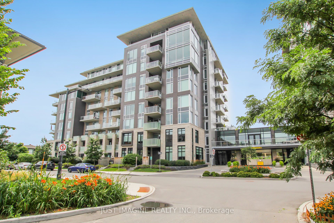
$719,900
Est. Payment
$2,750/mo*
*Based on 20% down, 4% interest, 30-year term
Listed by JUST IMAGINE REALTY INC.
Condo Apartment•MLS #X12049505•New
Included in Maintenance Fee:
Building Insurance
Common Elements
Parking
Room Details
| Room | Features | Level |
|---|---|---|
Kitchen 3.9 × 3.8 m | Main | |
Living Room 3.9 × 3.7 m | Fireplace | Main |
Primary Bedroom 4.3 × 3 m | His and Hers Closets4 Pc Ensuite | Main |
Bedroom 2 3.1 × 2.9 m | Main |
Client Remarks
Resort style living at The River Terraces I in Greystone Village! Experience the energy of this vibrant community, designed to enjoy all that Old Ottawa East has to offer, including an exciting assortment of Main St. restaurants, boutiques, with the Rideau River Trail and a Kayak launch at your doorstep! Walk to the Canal, TD Place & Lansdowne Park. This bright, East facing suite has beautiful views of the park and Ottawa's lush, treed skyline. A tastefully designed open layout, with a Napoleon electric fireplace, new luxury vinyl flooring, and elegant finishings throughout. The kitchen has a built-in oven, gas cooktop, Quartz countertops and sleek modern cabinetry. A spacious Primary bedroom has a 3pc Ensuite, and his & her closets. The 2nd Bedroom is adjacent to a 4pc bath, and in-suite laundry. Enjoy fabulous views and the privacy of an expansive 328 Sq.Ft. Terrace, with a gas BBQ hook-up. This premier address has a fully equipped gym, yoga studio, party rooms, guest suites, bicycle and kayak storage, a pet spa, car wash and more! Parking & storage locker included.
About This Property
530 de Mazenod Avenue, Glebe Ottawa East And Area, K1S 5W8
Home Overview
Basic Information
Amenities
Party Room/Meeting Room
Guest Suites
Elevator
Gym
Exercise Room
Recreation Room
Walk around the neighborhood
530 de Mazenod Avenue, Glebe Ottawa East And Area, K1S 5W8
Shally Shi
Sales Representative, Dolphin Realty Inc
English, Mandarin
Residential ResaleProperty ManagementPre Construction
Mortgage Information
Estimated Payment
$0 Principal and Interest
 Walk Score for 530 de Mazenod Avenue
Walk Score for 530 de Mazenod Avenue

Book a Showing
Tour this home with Shally
Frequently Asked Questions
Can't find what you're looking for? Contact our support team for more information.
See the Latest Listings by Cities
1500+ home for sale in Ontario

Looking for Your Perfect Home?
Let us help you find the perfect home that matches your lifestyle
