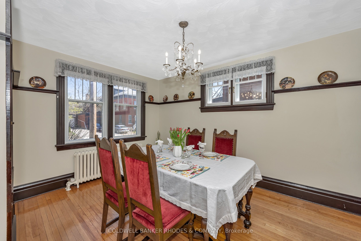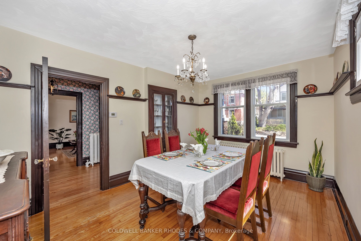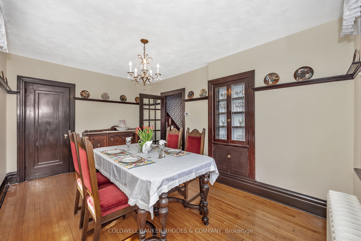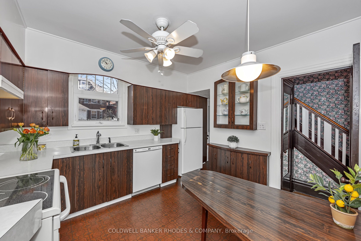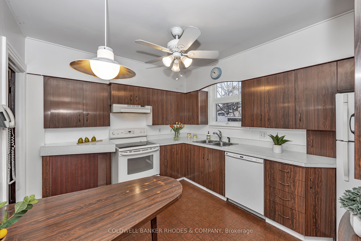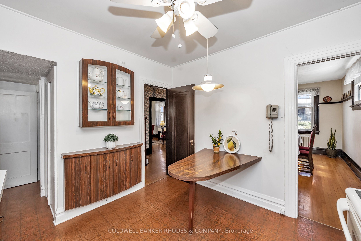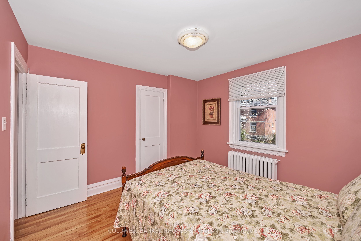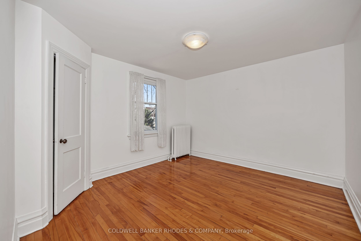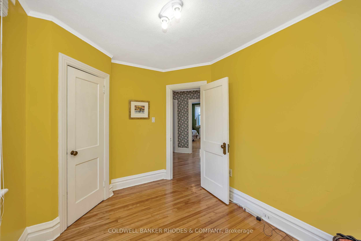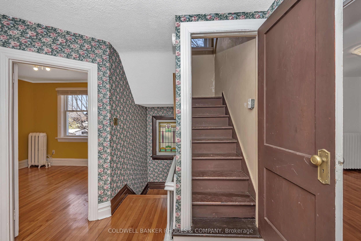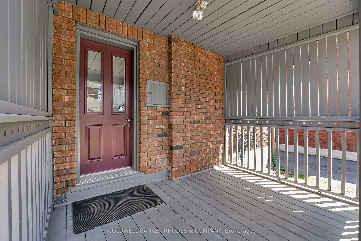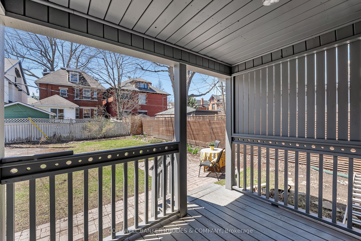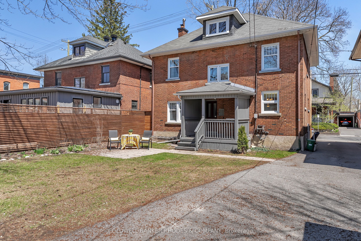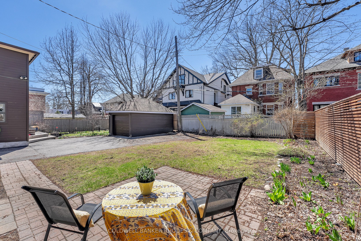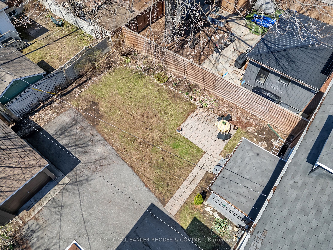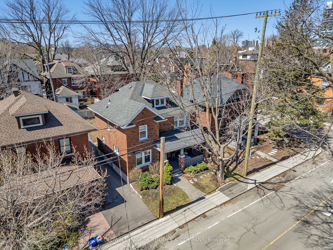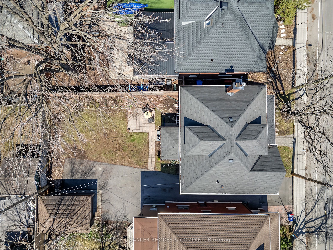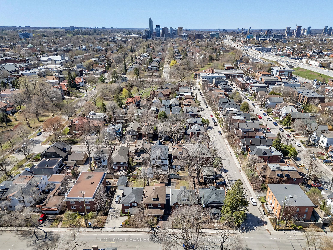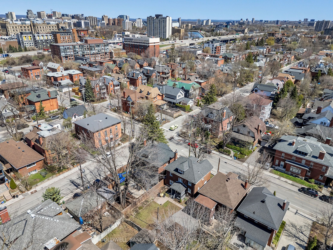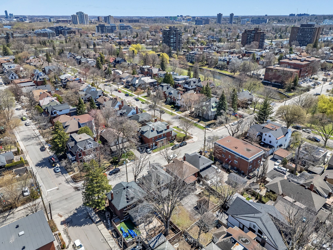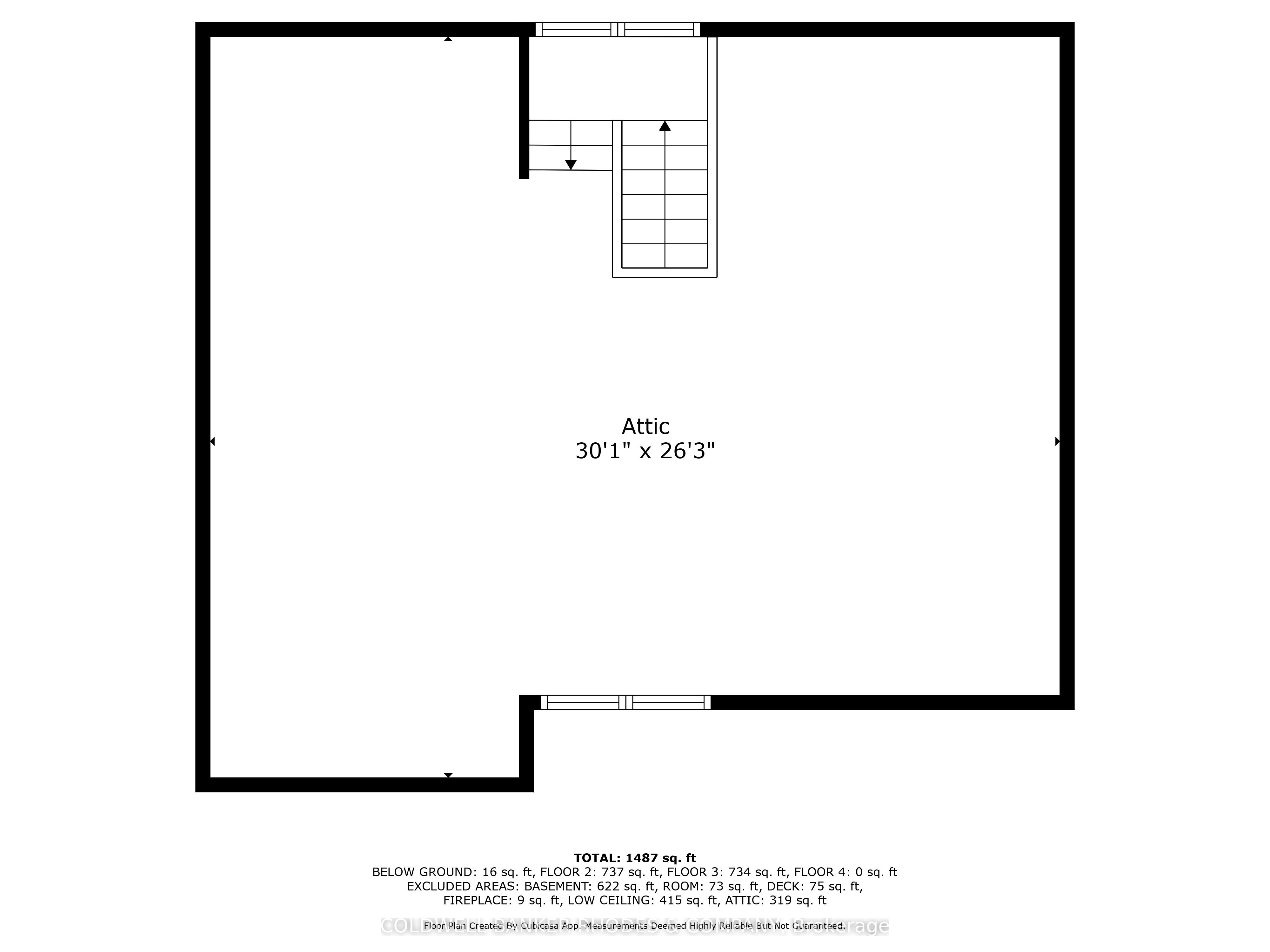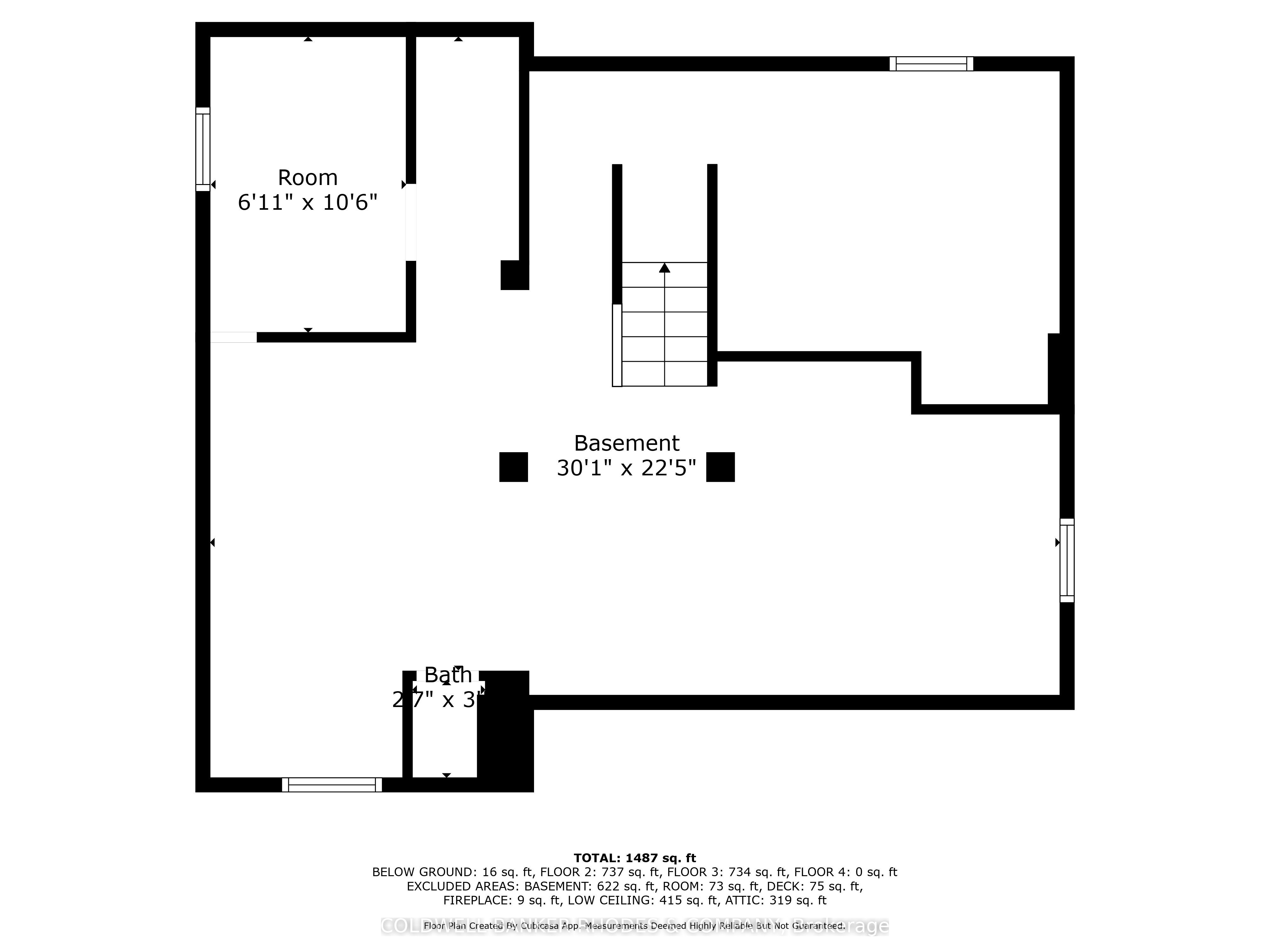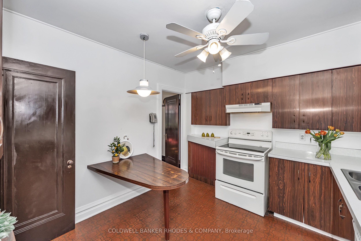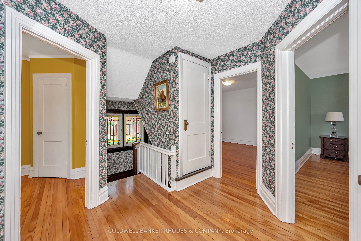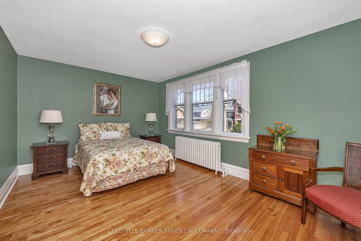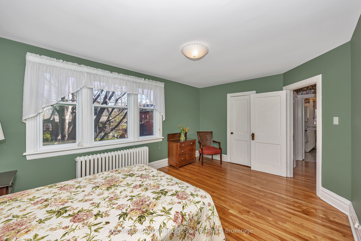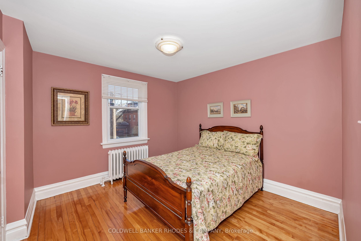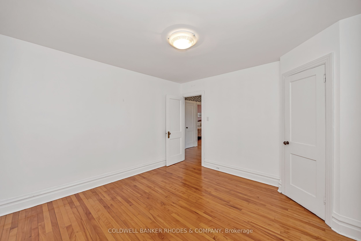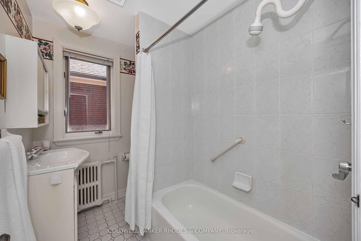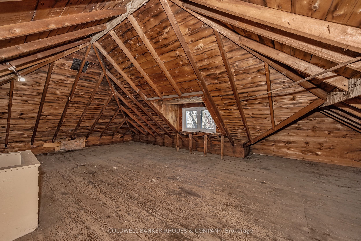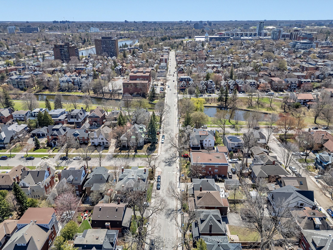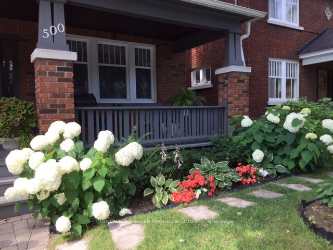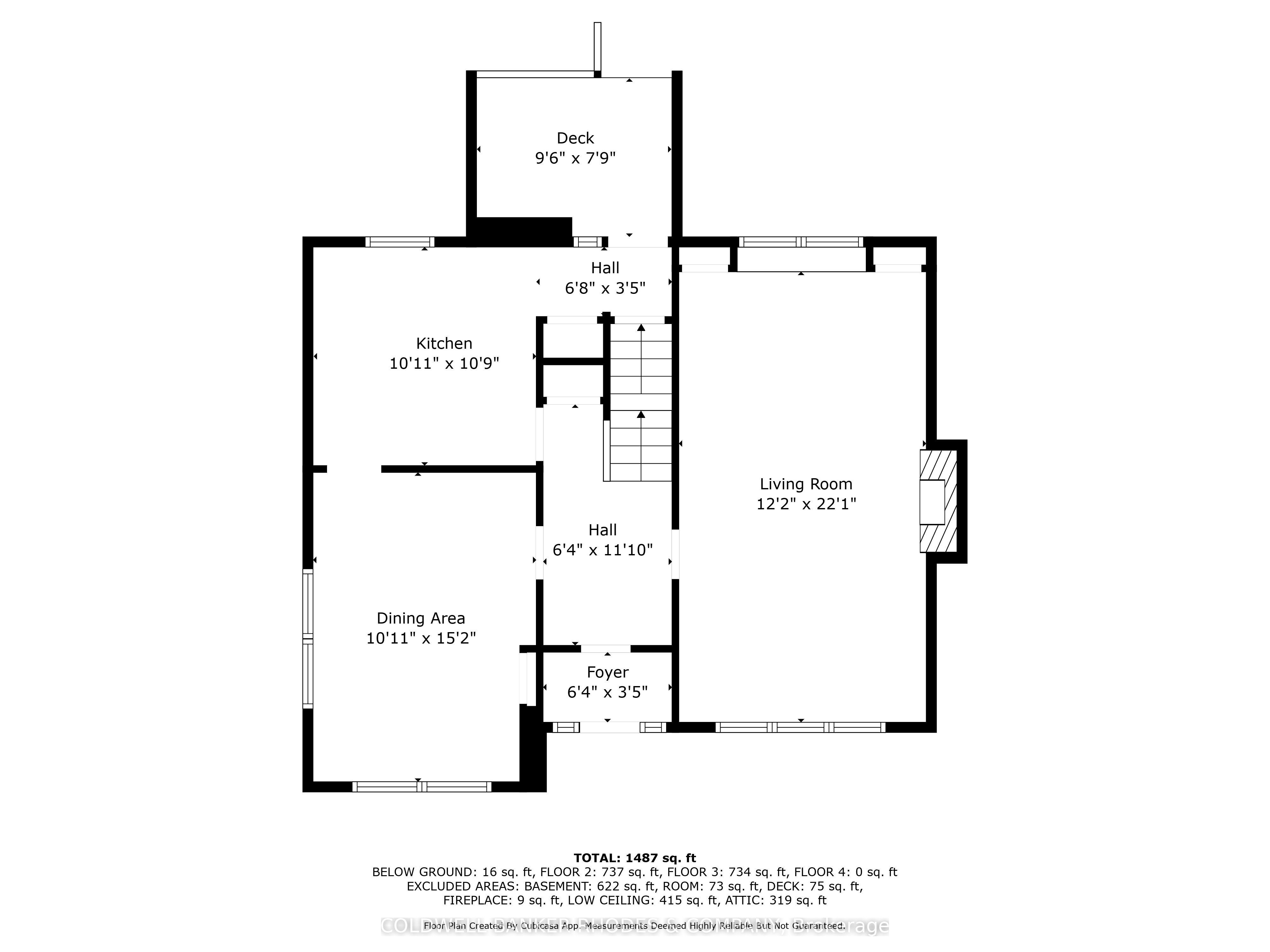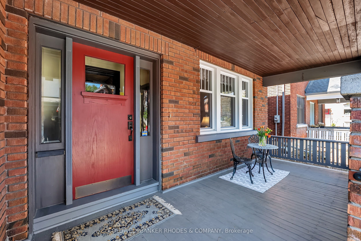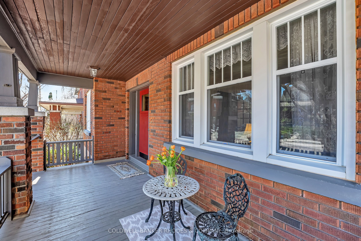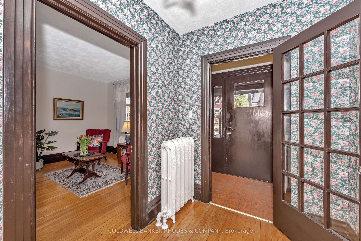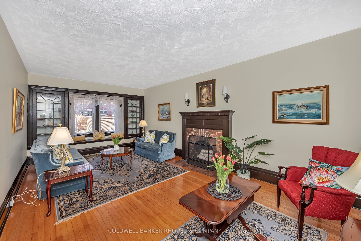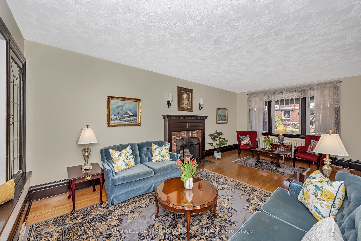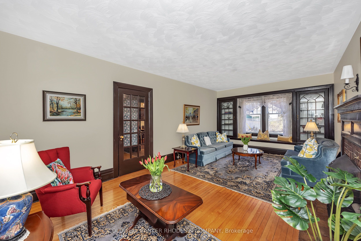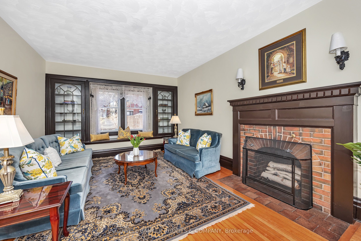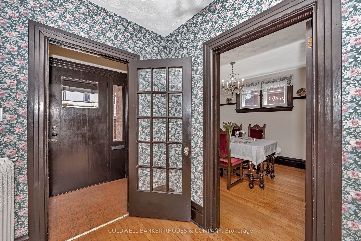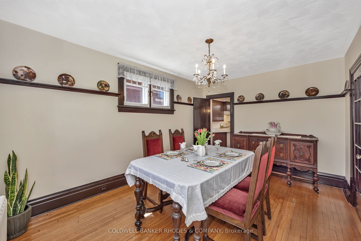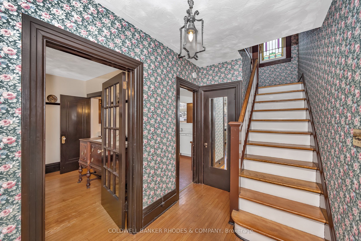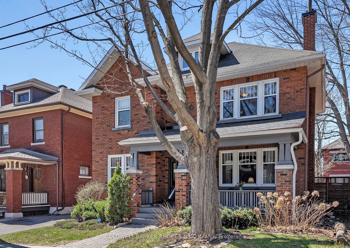
$899,900
Est. Payment
$3,437/mo*
*Based on 20% down, 4% interest, 30-year term
Detached•MLS #X12127184•Sold
Room Details
| Room | Features | Level |
|---|---|---|
Living Room 6.731 × 3.7084 m | Main | |
Dining Room 4.6228 × 3.3274 m | Main | |
Kitchen 3.3274 × 3.2766 m | Main | |
Primary Bedroom 4.826 × 3.429 m | Second | |
Bedroom 2 3.2766 × 3.3274 m | Second | |
Bedroom 3 3.7084 × 3.5814 m | Second |
Client Remarks
Brimming with charm and character, this inviting, red brick family home is awaiting its next chapter! Perfectly situated in the heart of the Glebe, within a stone's throw of Patterson Creek, this centre hall home features gleaming hardwood floors, period trim, and thoughtful updates throughout its years. The generous living room is accented by windows at front overlooking the covered porch as well as onto the backyard, trimmed by charming display built-ins and window seat. With plate rail details, windows on two sides and a darling display case, the formal dining room is a delightful space for formal dinners. Smartly designed with maximizing space and functionality in mind, the kitchen offers views onto the yard and access to the back covered porch. On the second level, the primary bedroom provides a generous layout and views onto the street front. The three additional bedrooms and family bathroom complete this level. Dreaming of more living space? Bring your imagination to the attic level and expand the living space within. Sun splashed yard with south and west exposure onto its patio and green space. Strolling distance to Bank Street shops and amenities as well as numerous coveted schools, nearby green spaces and parks, paths along the Canal, easy access to downtown, this character rich home awaits! No conveyance of any written offers prior to Monday May 12th at noon with minimum 6 hour irrevocable.
About This Property
500 O'Connor Street, Glebe Ottawa East And Area, K1S 3P7
Home Overview
Basic Information
Walk around the neighborhood
500 O'Connor Street, Glebe Ottawa East And Area, K1S 3P7
Shally Shi
Sales Representative, Dolphin Realty Inc
English, Mandarin
Residential ResaleProperty ManagementPre Construction
Mortgage Information
Estimated Payment
$0 Principal and Interest
 Walk Score for 500 O'Connor Street
Walk Score for 500 O'Connor Street

Book a Showing
Tour this home with Shally
Frequently Asked Questions
Can't find what you're looking for? Contact our support team for more information.
See the Latest Listings by Cities
1500+ home for sale in Ontario

Looking for Your Perfect Home?
Let us help you find the perfect home that matches your lifestyle
