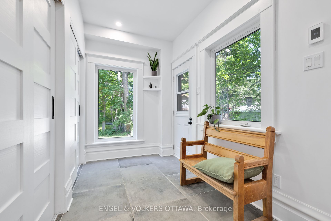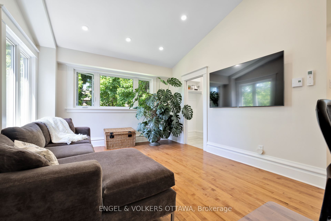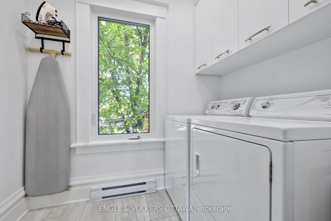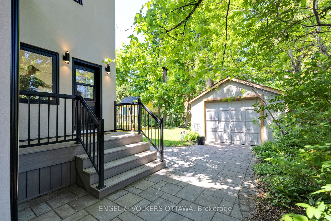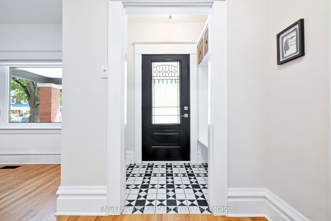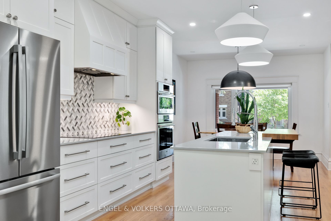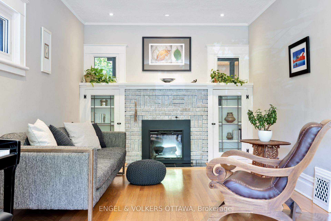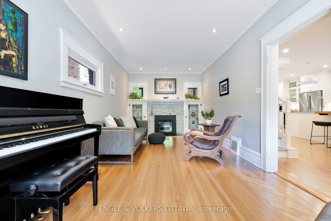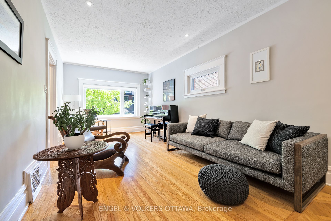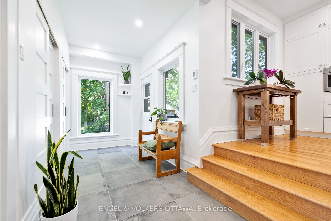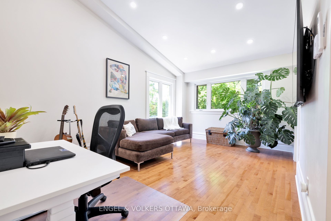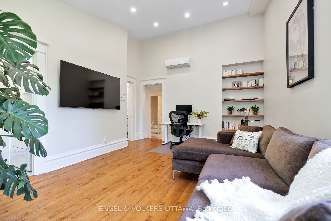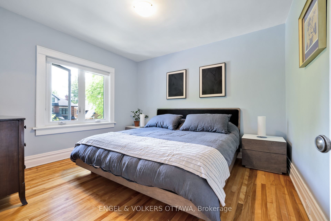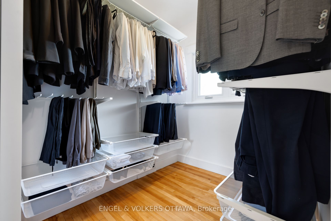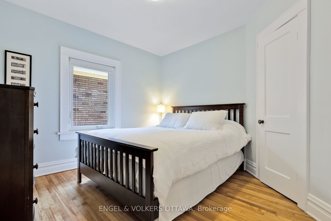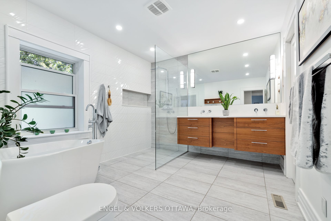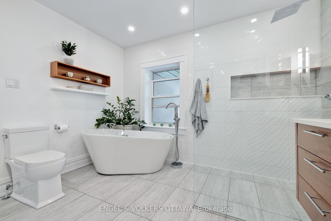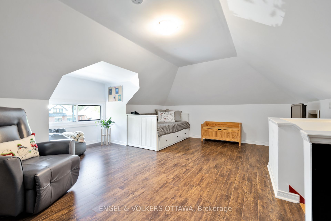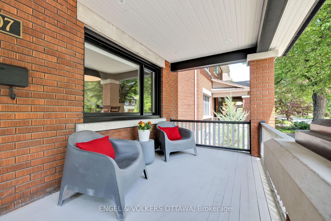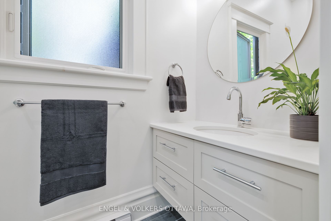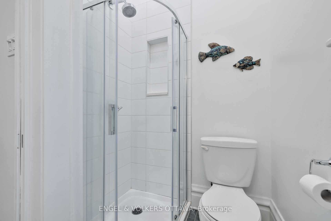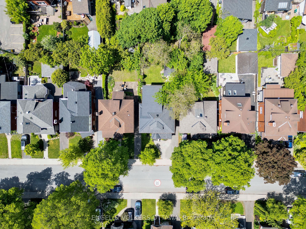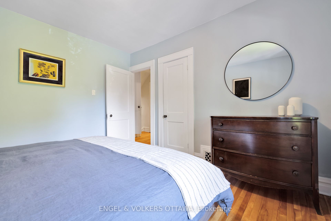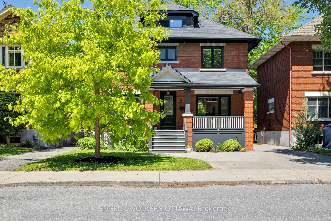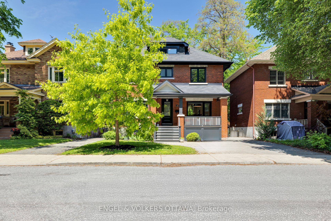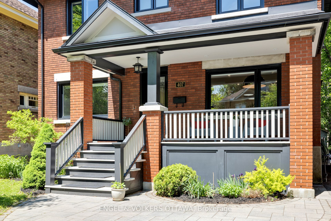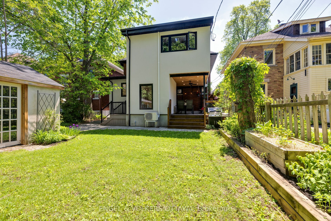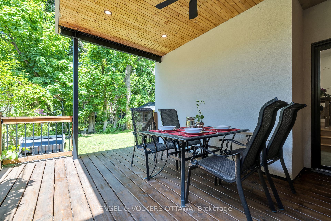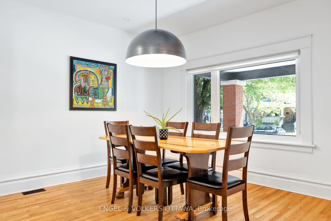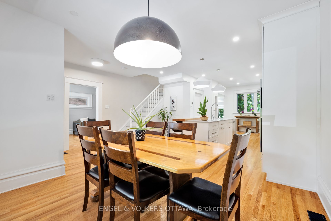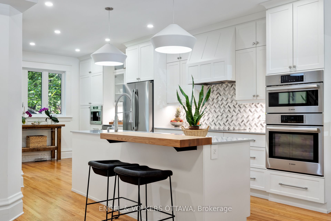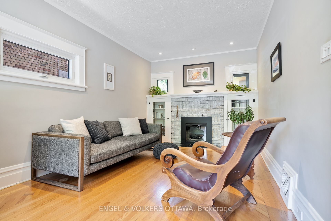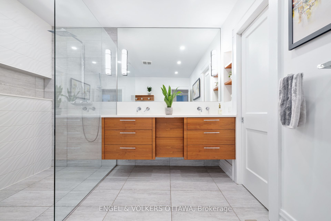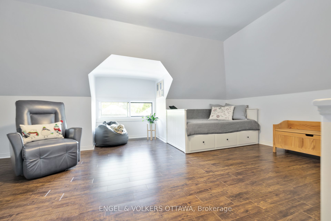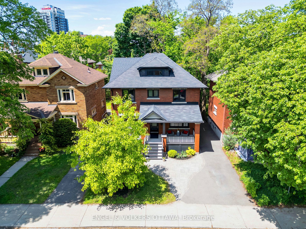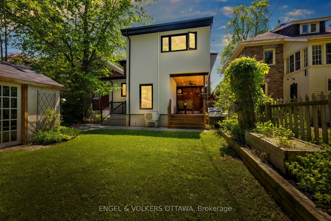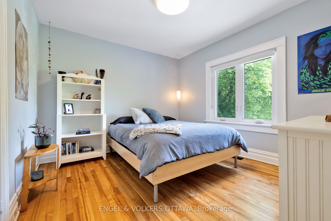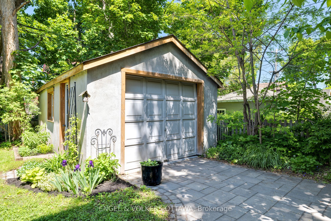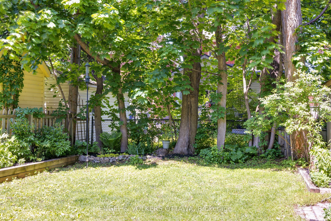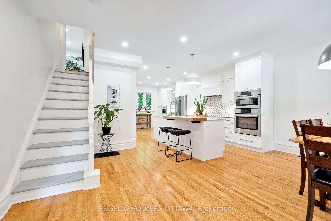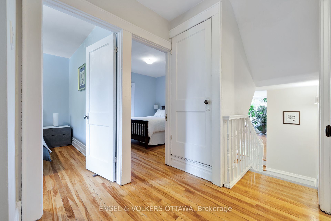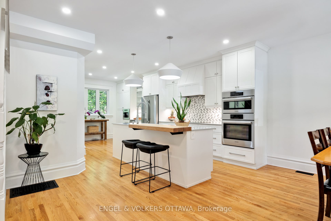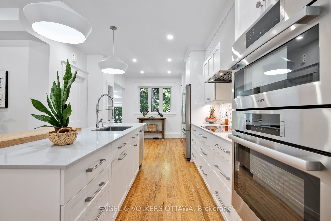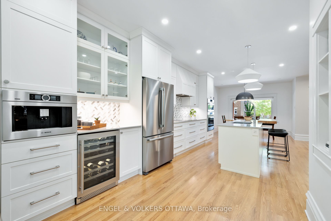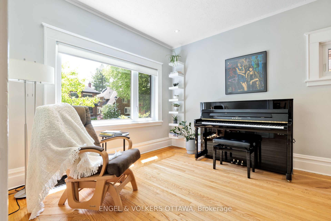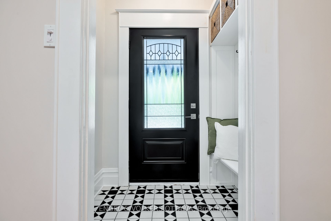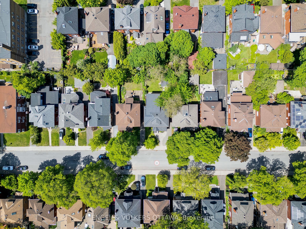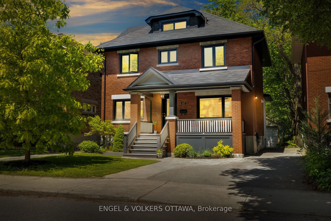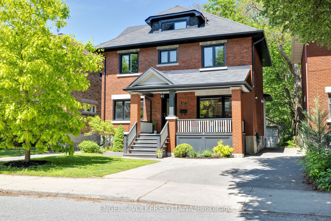
$1,688,800
Est. Payment
$6,450/mo*
*Based on 20% down, 4% interest, 30-year term
Listed by ENGEL & VOLKERS OTTAWA
Detached•MLS #X12195028•Sold Conditional
Room Details
| Room | Features | Level |
|---|---|---|
Living Room 7.01 × 3.02 m | Main | |
Dining Room 3.58 × 3.5 m | Main | |
Kitchen 6.24 × 3.6 m | Main | |
Primary Bedroom 3.58 × 3.04 m | Walk-In Closet(s) | Second |
Bedroom 3.35 × 3.04 m | Second | |
Bedroom 3.42 × 3.07 m | Second |
Client Remarks
Welcome to 407 Third Avenue! Located in the vibrant and sought-after Glebe, this beautifully upgraded and well-maintained 2 1/2-storey home is situated in close proximity to parks, walking paths, schools, shopping, recreation, Dow's Lake, and more. As you enter through the bright and inviting foyer, you will notice the beautiful hardwood flooring and modern pot lights all throughout. Stepping into the open-concept and spacious dining area of the home, you will have plenty of space for sit-down meals and hosting guests. Adjacent to the dining area, the kitchen features sleek white cabinets, Bosch stainless steel appliances, a built-in coffee machine, wine fridge and generous kitchen island that doubles as a breakfast bar. The inviting living room on the main level features a cozy electric fireplace that's ideal for winding down at the end of a busy day, reading a good book, or enjoying your morning coffee/tea. Upstairs, the primary bedroom features a convenient and spacious walk-in closet. Two additional bedrooms, a sitting room w. an ensuite bathroom, as well as a 4-piece main bathroom and dedicated laundry room complete the second level of the home. The third level of the house offers additional opportunity for a recreation area, home office, workout area, etc. Stepping outside to the fully fenced backyard, you'll enjoy a wooden, partially covered deck, a well-maintained lawn & raised garden beds - perfect for outdoor gatherings, BBQs, gardening, and enjoying the sunshine. Additionally, the stone walkway in the backyard leads to the detached 1-car garage. Don't miss out on this chance to live in this beautiful turn-key home, located in one of Ottawa's most sought-after neighbourhoods.
About This Property
407 Third Avenue, Glebe Ottawa East And Area, K1S 2K6
Home Overview
Basic Information
Walk around the neighborhood
407 Third Avenue, Glebe Ottawa East And Area, K1S 2K6
Shally Shi
Sales Representative, Dolphin Realty Inc
English, Mandarin
Residential ResaleProperty ManagementPre Construction
Mortgage Information
Estimated Payment
$0 Principal and Interest
 Walk Score for 407 Third Avenue
Walk Score for 407 Third Avenue

Book a Showing
Tour this home with Shally
Frequently Asked Questions
Can't find what you're looking for? Contact our support team for more information.
See the Latest Listings by Cities
1500+ home for sale in Ontario

Looking for Your Perfect Home?
Let us help you find the perfect home that matches your lifestyle
