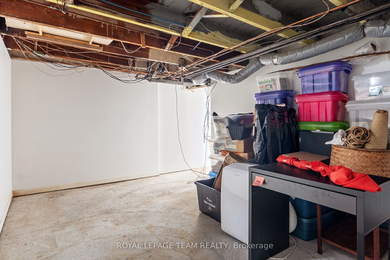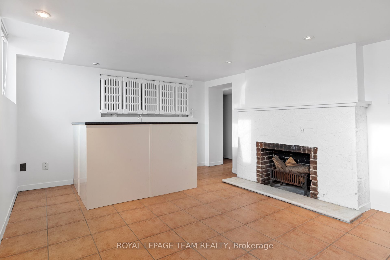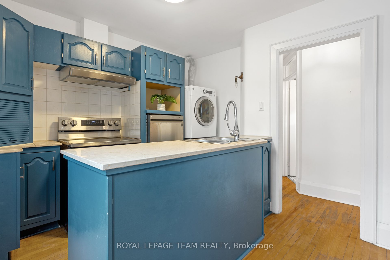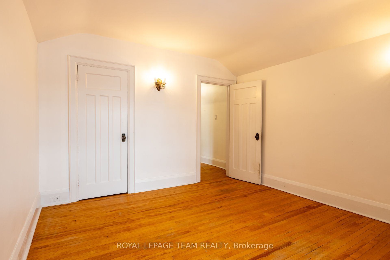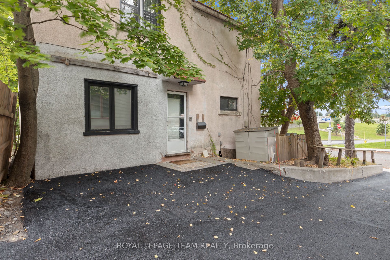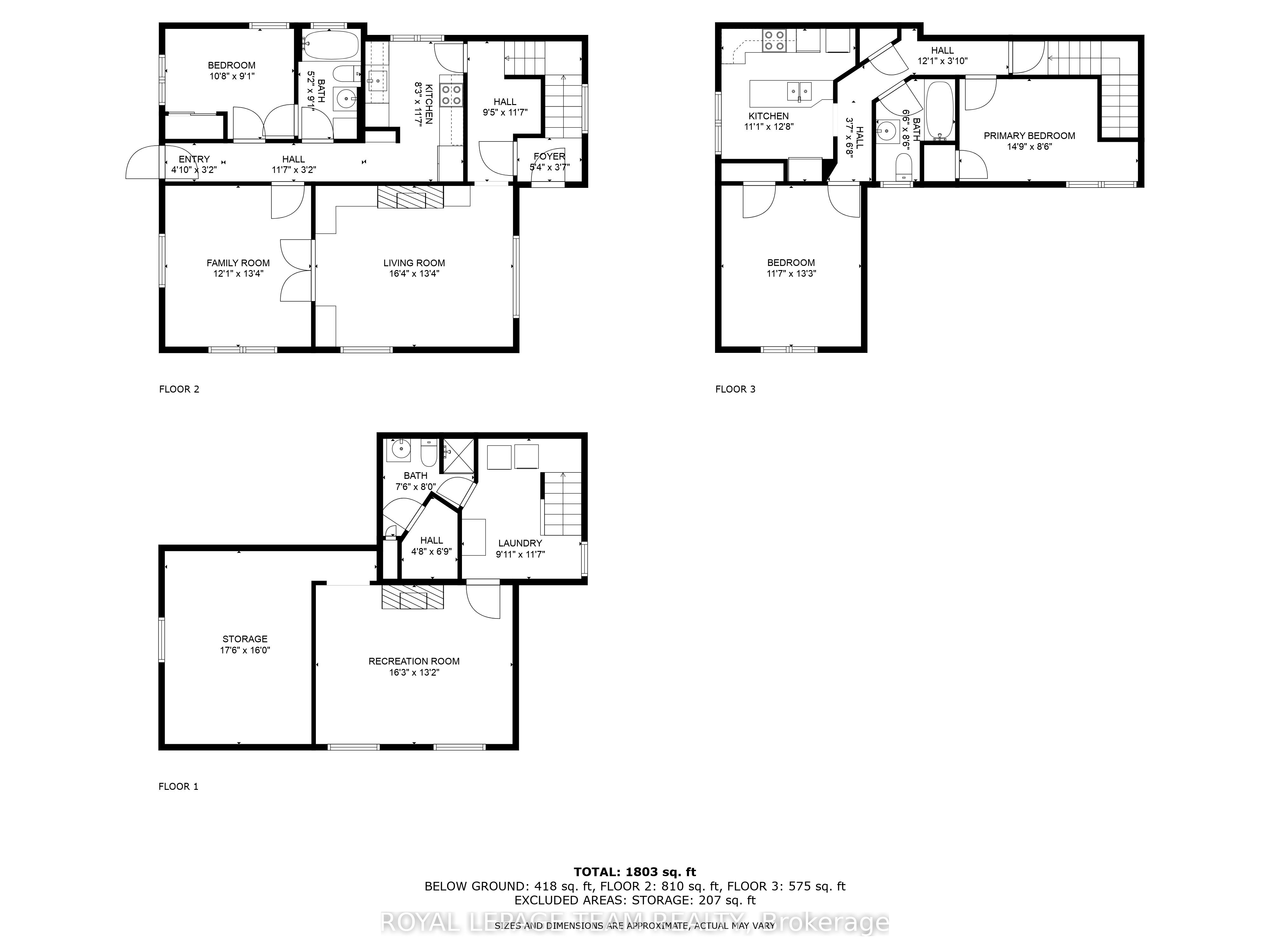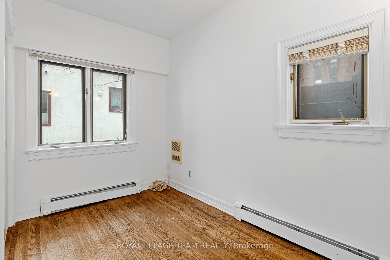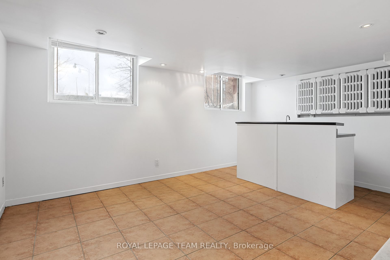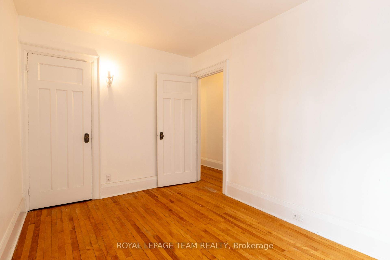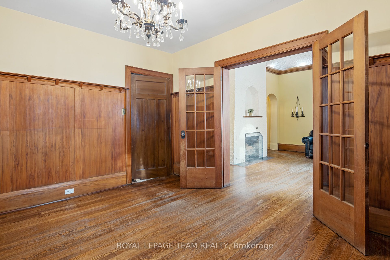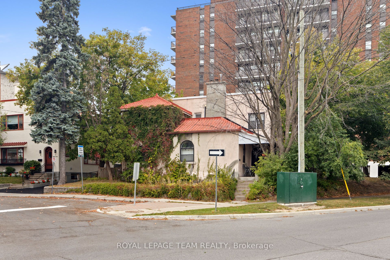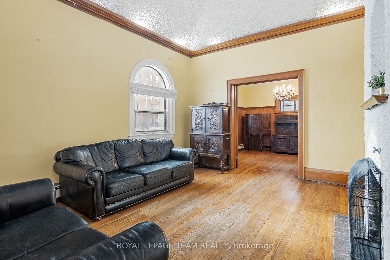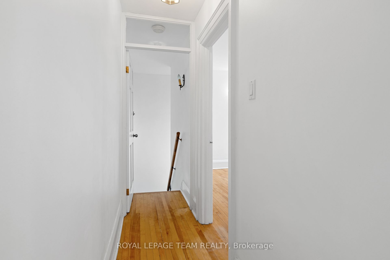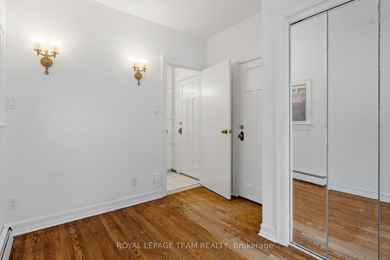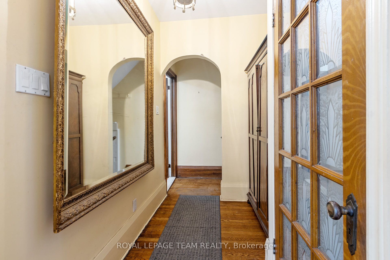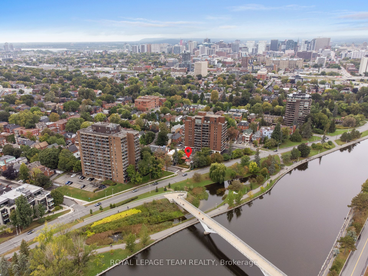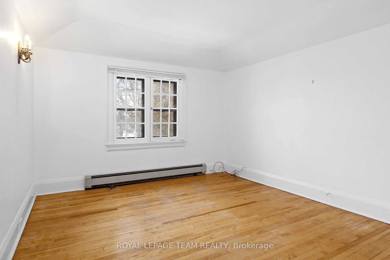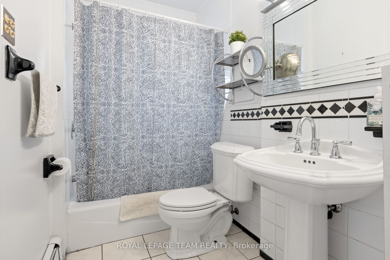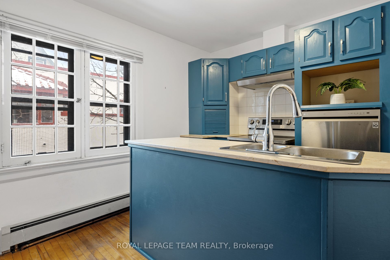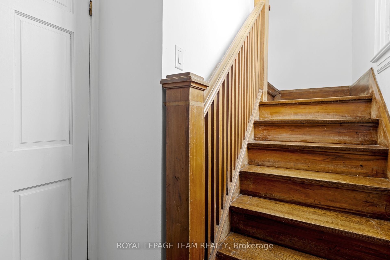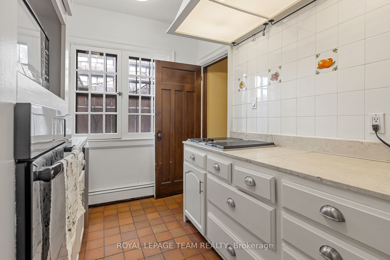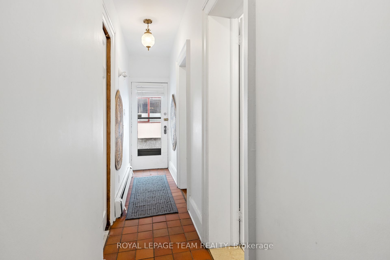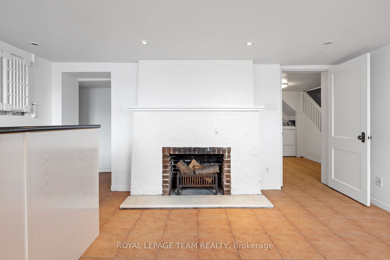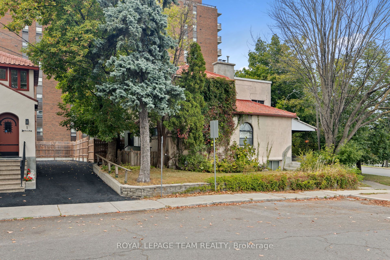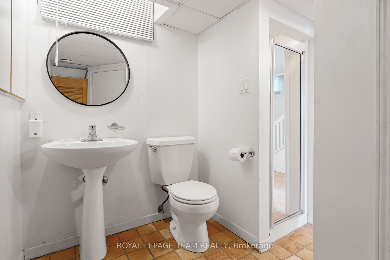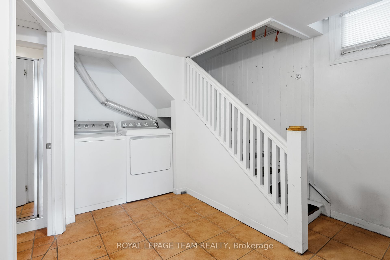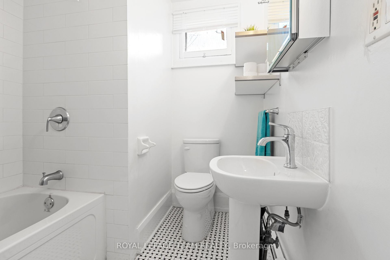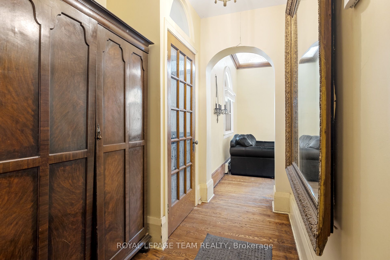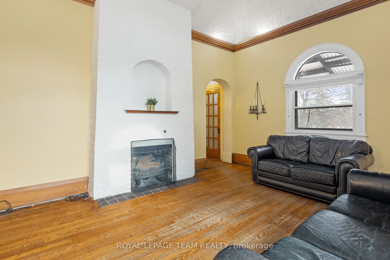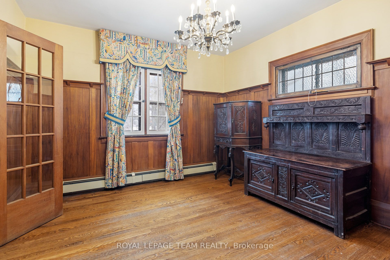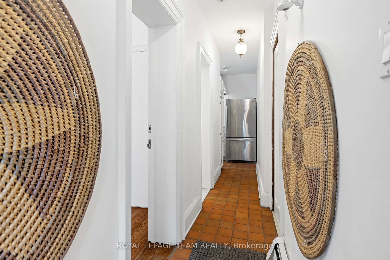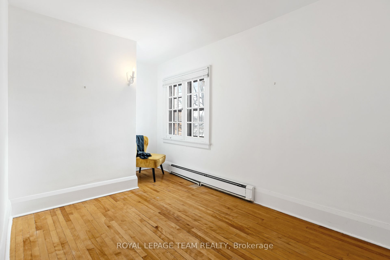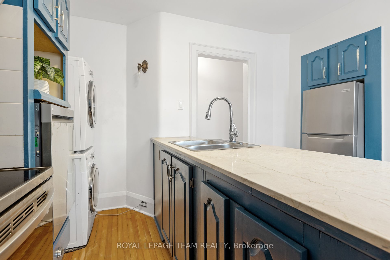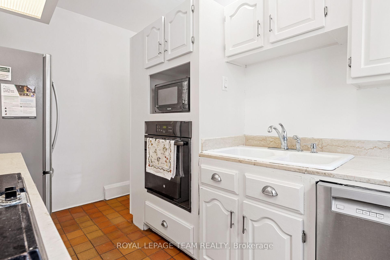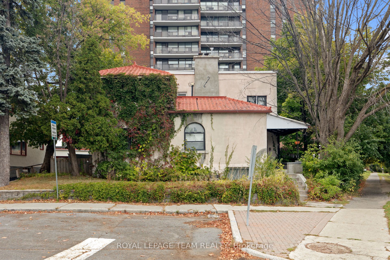
$1,300,000
Est. Payment
$4,965/mo*
*Based on 20% down, 4% interest, 30-year term
Listed by ROYAL LEPAGE TEAM REALTY
Detached•MLS #X11908976•New
Room Details
| Room | Features | Level |
|---|---|---|
Living Room 4.978 × 4.064 m | Brick Fireplace | Main |
Dining Room 4.064 × 3.683 m | Main | |
Kitchen 3.531 × 2.515 m | Main | |
Bedroom 3.251 × 2.769 m | Main | |
Kitchen 3.861 × 3.378 m | Second | |
Bedroom 4.496 × 2.591 m | Second |
Client Remarks
Welcome to the Whitney House! An iconic address in the Glebe! Overlooking the Rideau Canal, this charming residence boasts unparalleled views of the water that capture the essence of urban living amidst nature's beauty. With its potential to become Ottawa's loveliest infill (R3 zoned) or its most transcendent renovation, this home invites you to imagine the luxury on your own terms. The living and dining rooms radiate grandeur. The living room is highlighted by a soaring dome ceiling with intricate plasterwork and warm ambient lighting. A large fireplace serves as a striking centrepiece, while tall, arched windows allow sunlight to illuminate the refined details of this room. The large traditional dining room with its dark wood accents is directly out of the Gilded Age. The combination creates a sophisticated sanctuary that harmonizes comfort with timeless elegance. Its current use is as a legal nonconforming duplex: two spacious bedrooms upstairs, one on the main and potential for one more in the basement. This property also includes two kitchens and three full baths. The finished basement, complete with a bar, large fireplace, two egress windows and full bathroom, provides the ideal space for recreation, a home office, or potentially a third unit. In the Glebe, you'll enjoy easy access to an array of shops, restaurants, and vibrant community life. Don't miss the opportunity to transform this gem into your dream home while embracing the best of Ottawa living! **Open house cancelled due to storm
About This Property
334 Queen Elizabeth Drive, Glebe Ottawa East And Area, K1S 3M8
Home Overview
Basic Information
Walk around the neighborhood
334 Queen Elizabeth Drive, Glebe Ottawa East And Area, K1S 3M8
Shally Shi
Sales Representative, Dolphin Realty Inc
English, Mandarin
Residential ResaleProperty ManagementPre Construction
Mortgage Information
Estimated Payment
$0 Principal and Interest
 Walk Score for 334 Queen Elizabeth Drive
Walk Score for 334 Queen Elizabeth Drive

Book a Showing
Tour this home with Shally
Frequently Asked Questions
Can't find what you're looking for? Contact our support team for more information.
See the Latest Listings by Cities
1500+ home for sale in Ontario

Looking for Your Perfect Home?
Let us help you find the perfect home that matches your lifestyle
