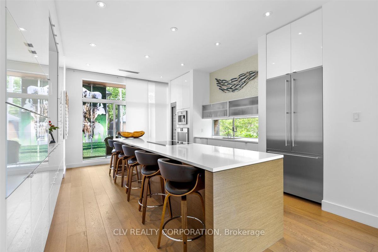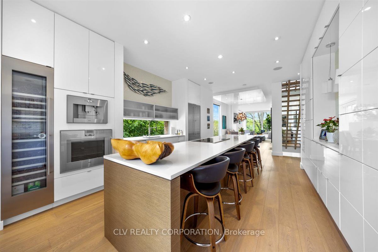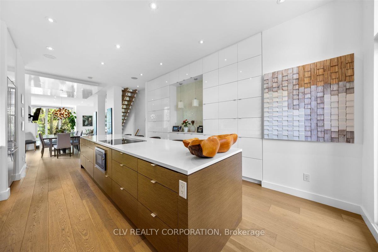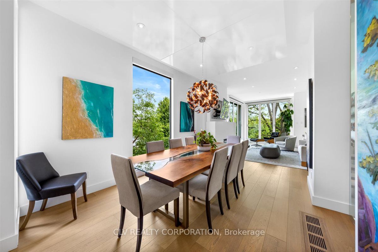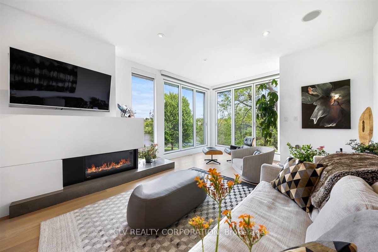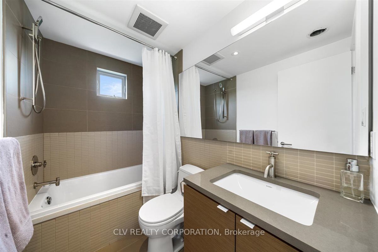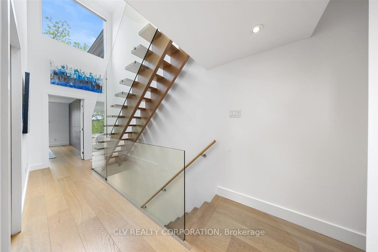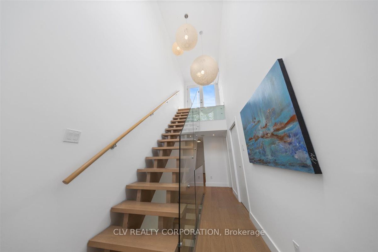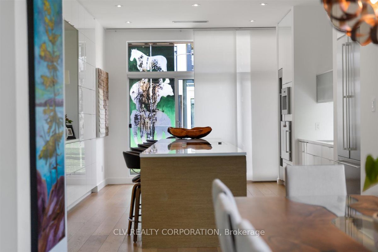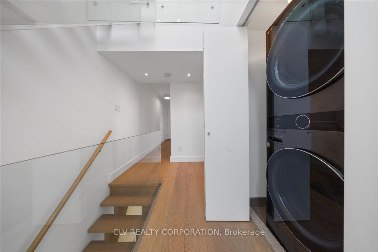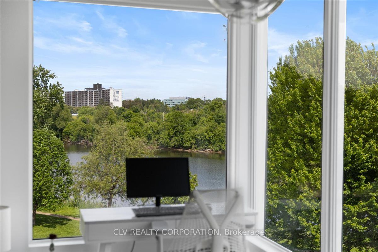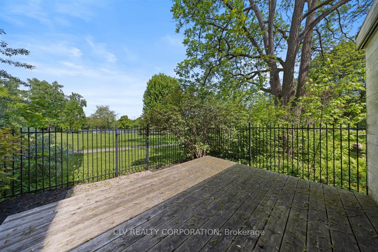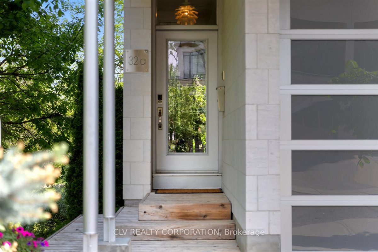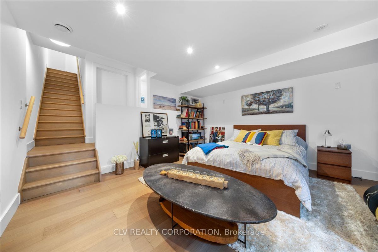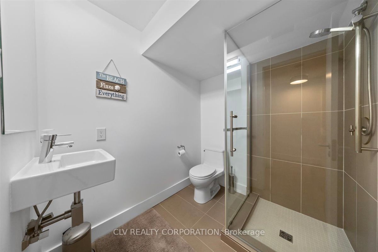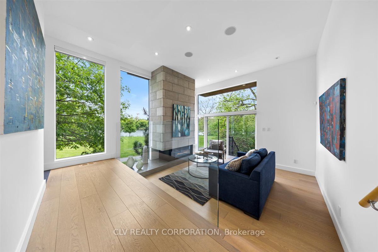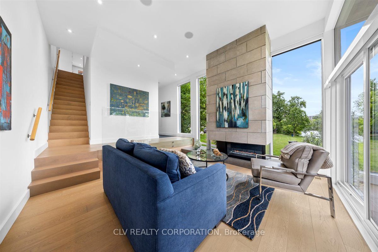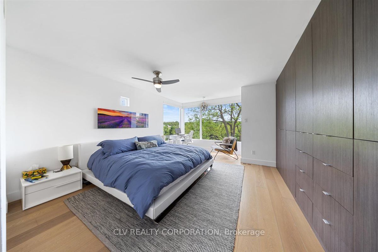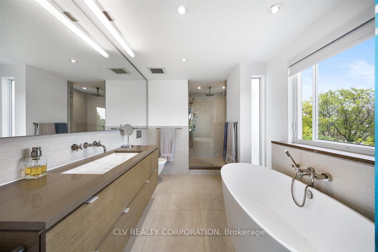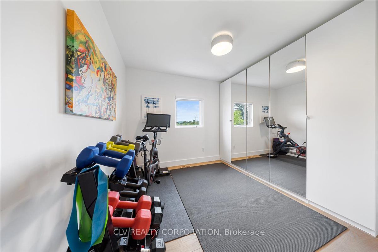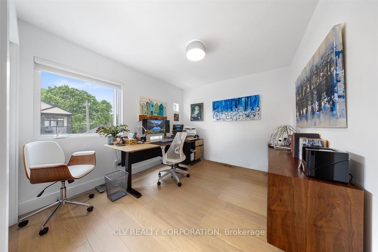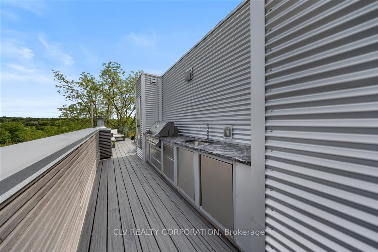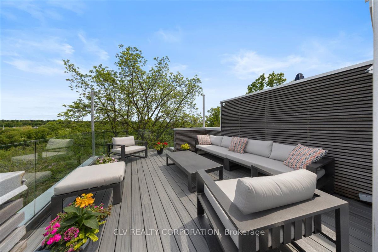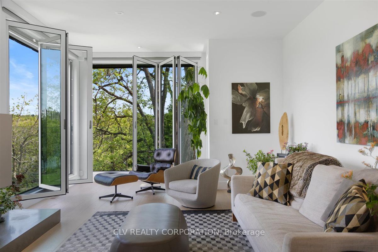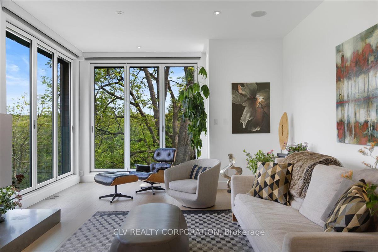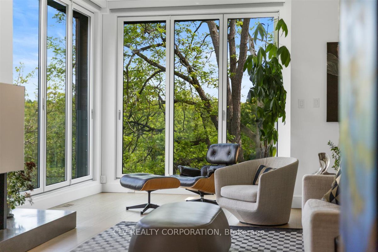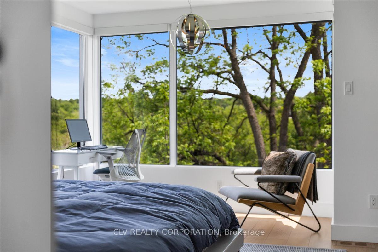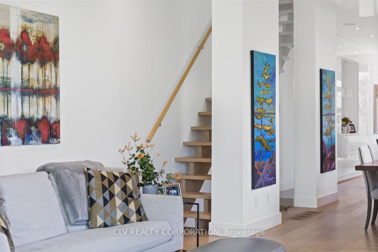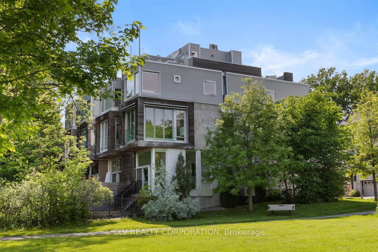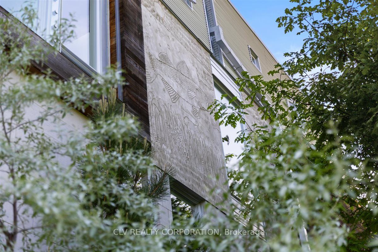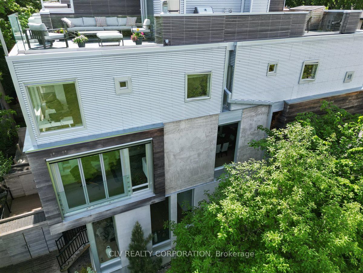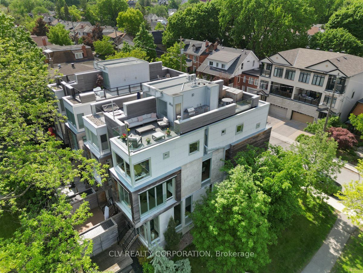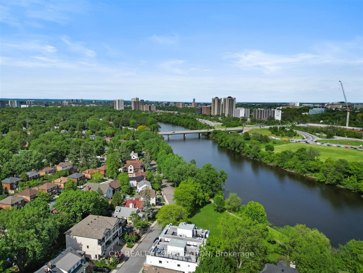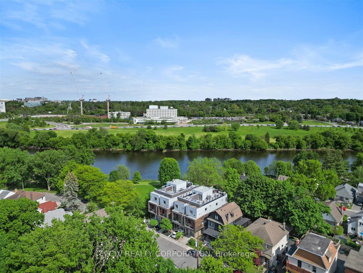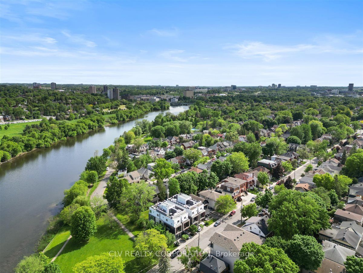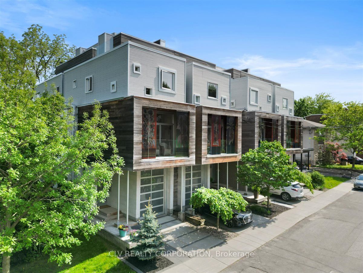
$1,675,000
Est. Payment
$6,397/mo*
*Based on 20% down, 4% interest, 30-year term
Listed by CLV REALTY CORPORATION
Semi-Detached •MLS #X12198418•New
Room Details
| Room | Features | Level |
|---|---|---|
Living Room 6.55 × 4.49 m | Second | |
Dining Room 5.13 × 4.49 m | Second | |
Kitchen 5.61 × 4.39 m | Second | |
Primary Bedroom 4.52 × 4.47 m | Third | |
Bedroom 3.45 × 3.02 m | Third | |
Bedroom 3.45 × 3.2 m | Third |
Client Remarks
Experience refined living in this stunning Ottawa East/Rideau Gardens semi-detached home, offering panoramic waterfront views and an exceptional layout. Designed by Surface Developments, the dramatic living room features a dual folding NanaWall window system (2021) with motorized drop-down screens, seamlessly blending indoor and outdoor spaces. Elegant fireplaces warm both the main and lower levels, while the gourmet kitchen boasts sleek stone countertops and premium Gaggenau appliances. Entertain effortlessly on the rooftop patio retreat (2021), complete with an outdoor kitchen, BBQ, fridge, stone counters, shade sail, and glass railings overlooking the river. Rich hardwood flooring and designer tiles enhance the interior, which includes 3+1 bedrooms, 4 bathrooms, and a versatile finished basement perfect for a gym, media room, or guest suite. Custom art panels on the front balcony, inspired by acclaimed artist Christopher Griffin, add a striking visual identity to the home's modern façade. Smart home automation via Control4 manages lighting, sound, blinds, security, and climate. Comfort is ensured year-round with a Mitsubishi 3-ton Hyper Heating Heat Pump (2024) and a split A/C system (2020). This home is the epitome of luxury, innovation, and breathtaking views, only minutes to Lansdowne, the Rideau Canal, the Byward Market & Downtown Ottawa. 24 hours notice for all showing requests.
About This Property
32A Brighton Avenue, Glebe Ottawa East And Area, K1S 0N9
Home Overview
Basic Information
Walk around the neighborhood
32A Brighton Avenue, Glebe Ottawa East And Area, K1S 0N9
Shally Shi
Sales Representative, Dolphin Realty Inc
English, Mandarin
Residential ResaleProperty ManagementPre Construction
Mortgage Information
Estimated Payment
$0 Principal and Interest
 Walk Score for 32A Brighton Avenue
Walk Score for 32A Brighton Avenue

Book a Showing
Tour this home with Shally
Frequently Asked Questions
Can't find what you're looking for? Contact our support team for more information.
See the Latest Listings by Cities
1500+ home for sale in Ontario

Looking for Your Perfect Home?
Let us help you find the perfect home that matches your lifestyle
