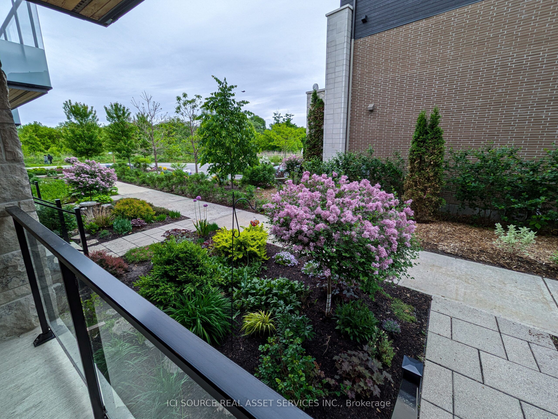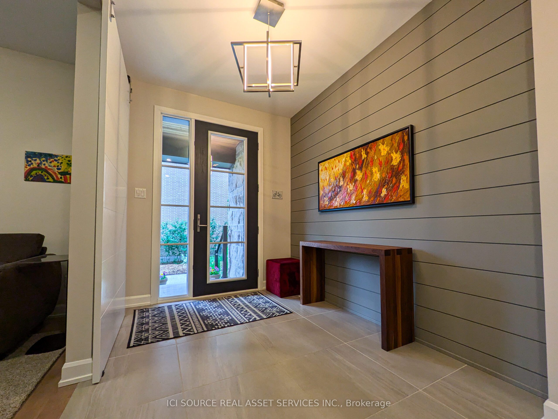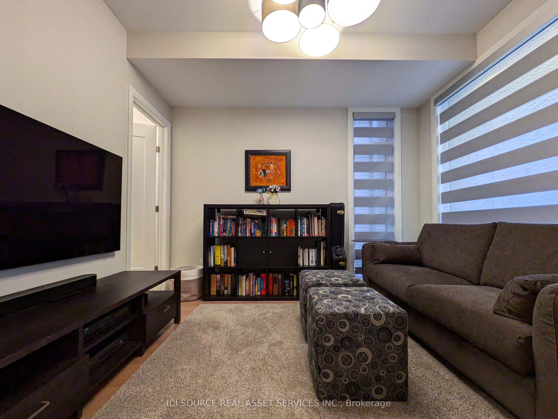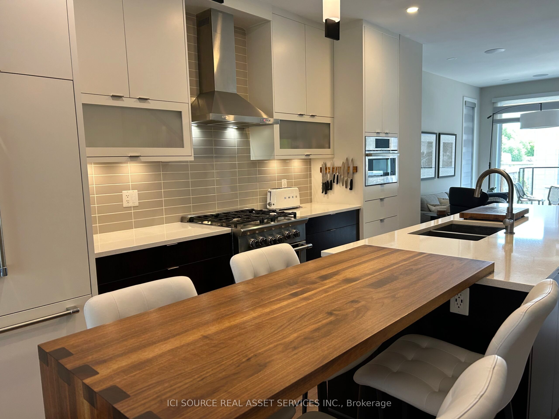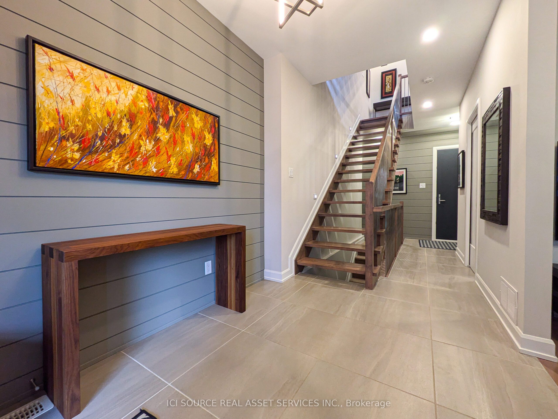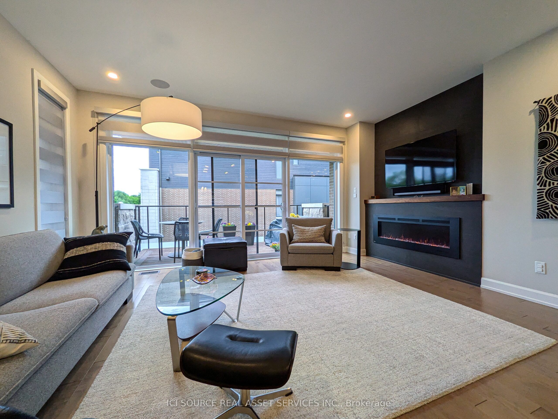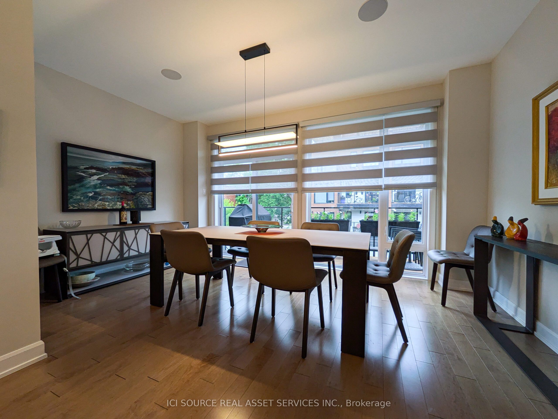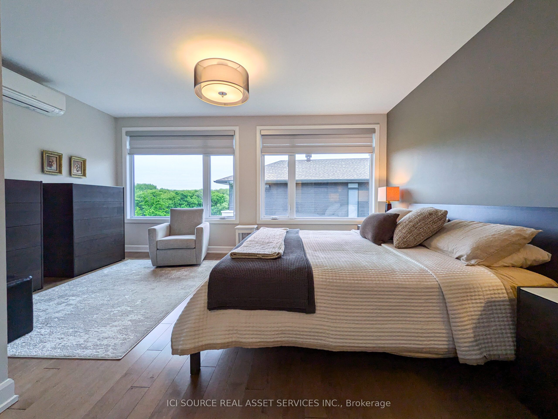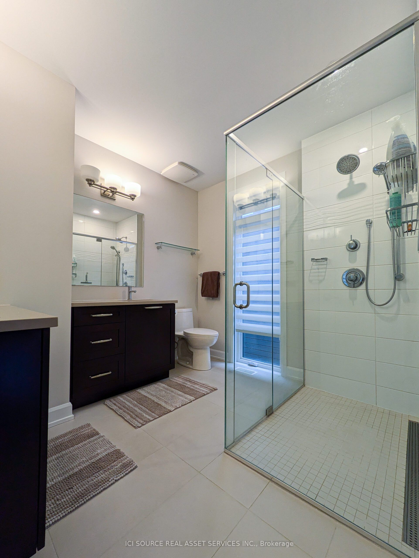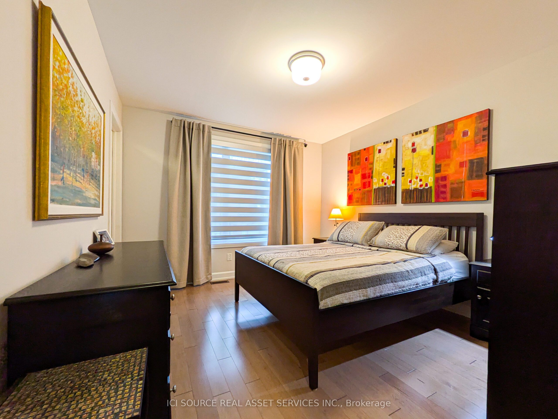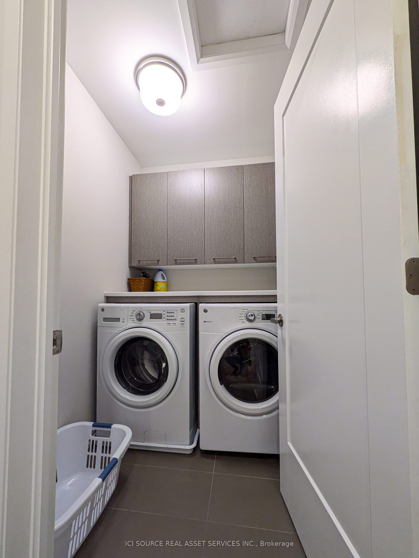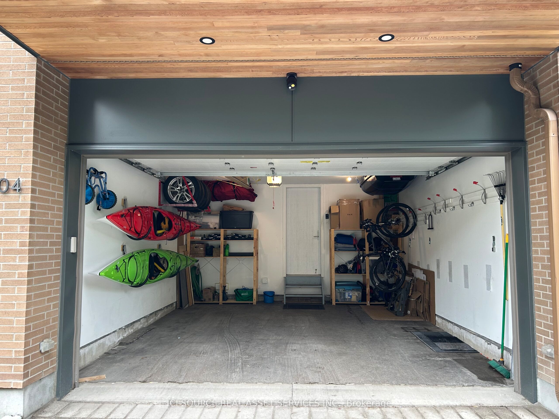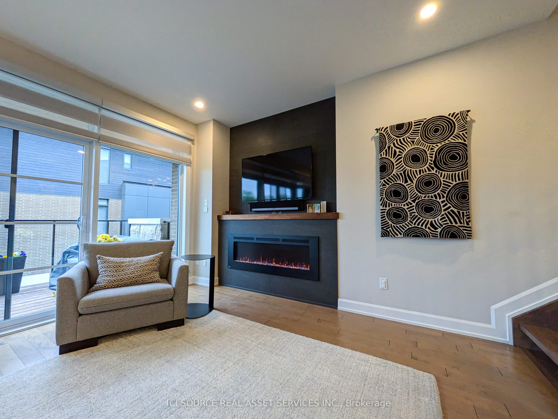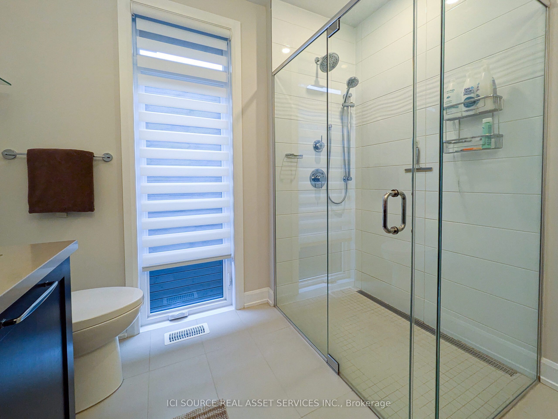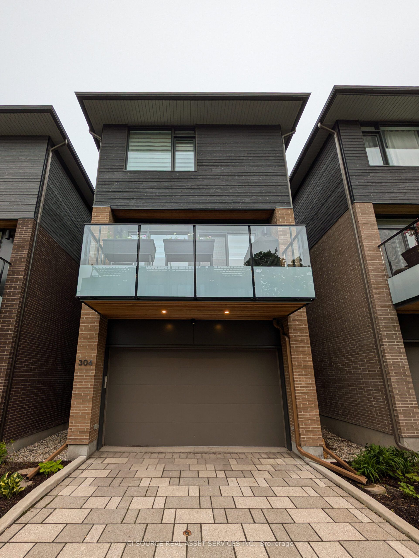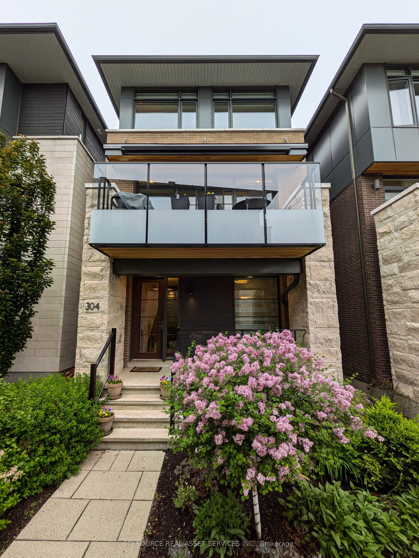
$1,699,000
Est. Payment
$6,489/mo*
*Based on 20% down, 4% interest, 30-year term
Listed by ICI SOURCE REAL ASSET SERVICES INC.
Detached•MLS #X12201239•New
Room Details
| Room | Features | Level |
|---|---|---|
Bedroom 3 2.74 × 3.35 m | Main | |
Living Room 4.83 × 4.12 m | Second | |
Kitchen 4.83 × 5.69 m | Second | |
Dining Room 4.83 × 3.02 m | Second | |
Bedroom 2 3.34 × 4.14 m | Third | |
Bedroom 4.88 × 4.14 m | Third |
Client Remarks
Enjoy the freedom of this custom home in Greystone Village, steps from the multi-use path to Springhurst Park, to the public dock access to the Rideau River, and to the LRT station. This house is a short walk to the Rideau Canal and the foot bridge to Lands downed, the Glebe and downtown and with easy access to the Queensway highway. A modern home professionally customized and tastefully decorated with 2 bed +1bed/den and 4 baths, including high end finishing's, appliances, and cabinetry The ground floor includes a private bed/den with 2pc bath, perfect for a home office or 3rd bedroom. Facing south-east, the 2nd level is sun-filled with view of the Rideau River and features floor to ceiling windows and 9ft ceilings. It offers plenty of space for entertaining with a gourmet kitchen w/large island, dining room & balcony with BBQ hookup, living room, terrace w/electric awning (2025). Th upper floor showcases a large luxurious primary suite w/WIC ;4PC Ensuite and a mini split Mitsubishi AC unit, generous sized 2nd bedroom, full bath & laundry. The unfinished basement is perfect for storage and home gym. The two car, fully insulated garage is prewired for EV charging & includes a charge controller. This quiet community is filled with walking/bike trails along the river & vibrant trendy shops, restaurants & cafes. Association fees $268.82 per month *For Additional Property Details Click The Brochure Icon Below*
About This Property
304 Sanctuary Private N/A, Glebe Ottawa East And Area, K1S 5W1
Home Overview
Basic Information
Walk around the neighborhood
304 Sanctuary Private N/A, Glebe Ottawa East And Area, K1S 5W1
Shally Shi
Sales Representative, Dolphin Realty Inc
English, Mandarin
Residential ResaleProperty ManagementPre Construction
Mortgage Information
Estimated Payment
$0 Principal and Interest
 Walk Score for 304 Sanctuary Private N/A
Walk Score for 304 Sanctuary Private N/A

Book a Showing
Tour this home with Shally
Frequently Asked Questions
Can't find what you're looking for? Contact our support team for more information.
See the Latest Listings by Cities
1500+ home for sale in Ontario

Looking for Your Perfect Home?
Let us help you find the perfect home that matches your lifestyle
