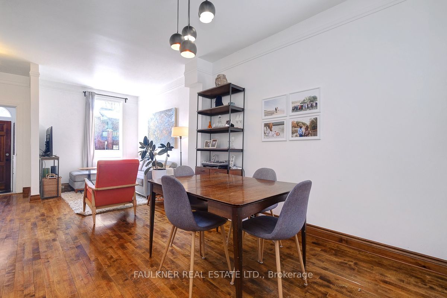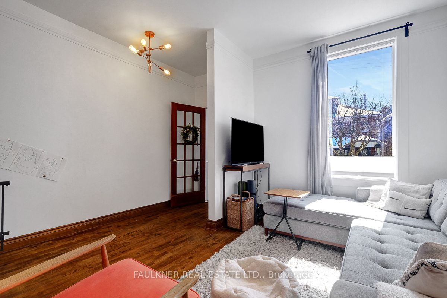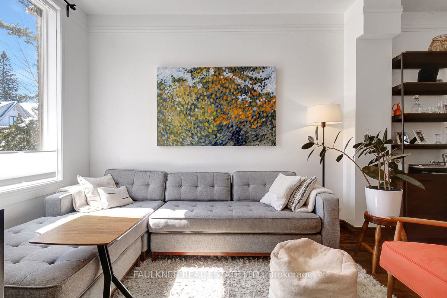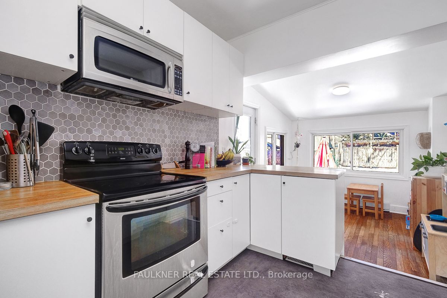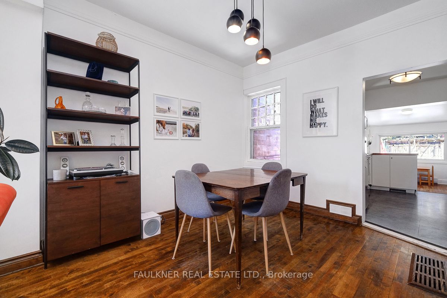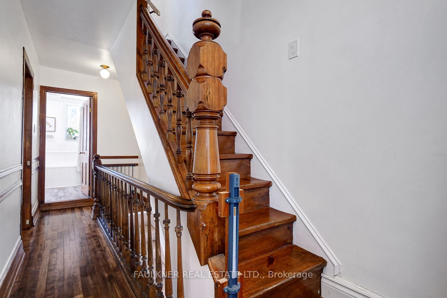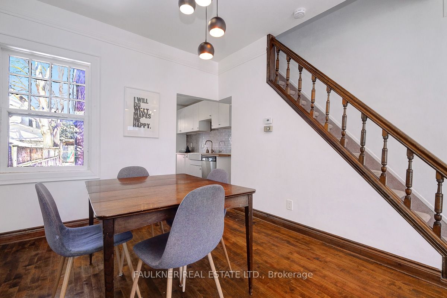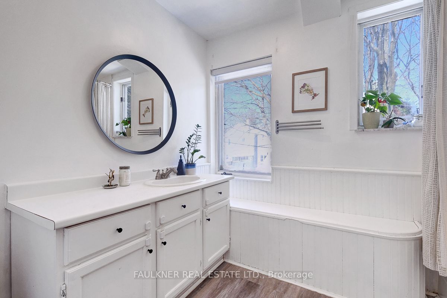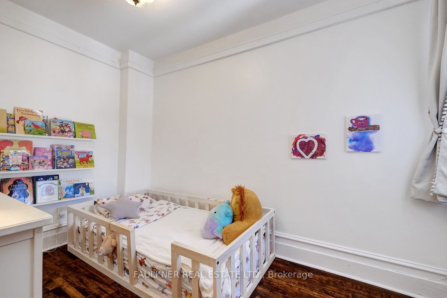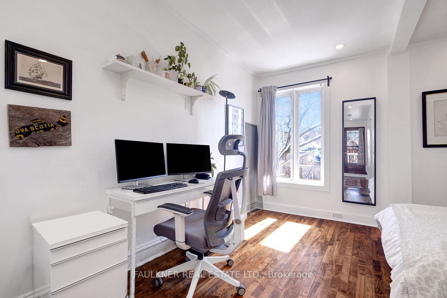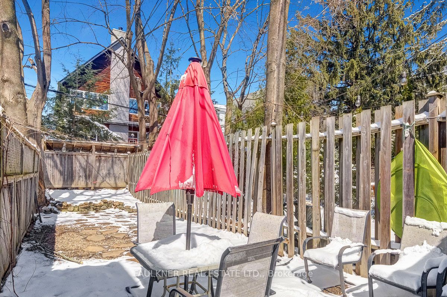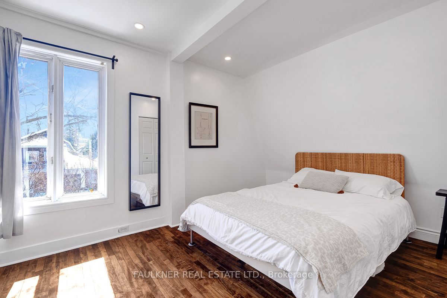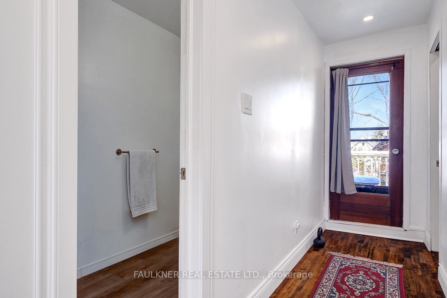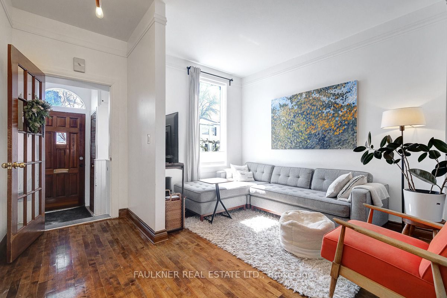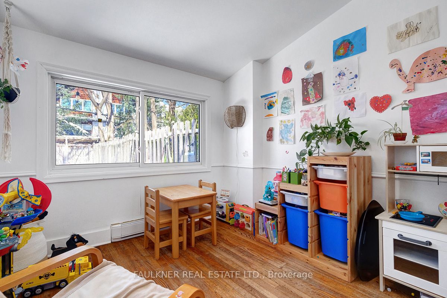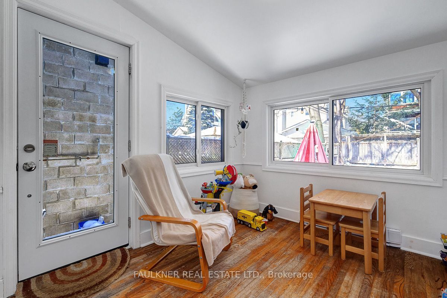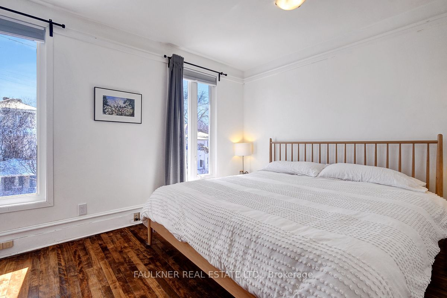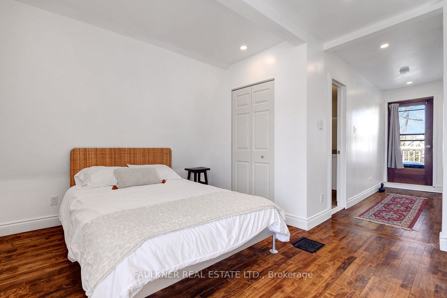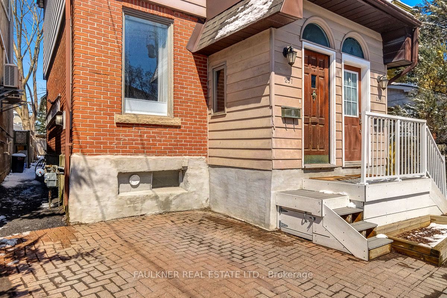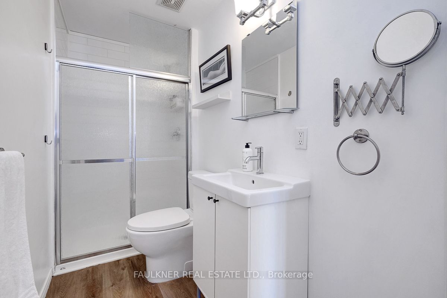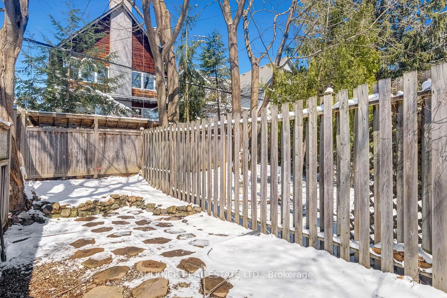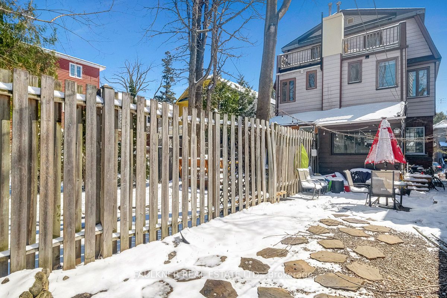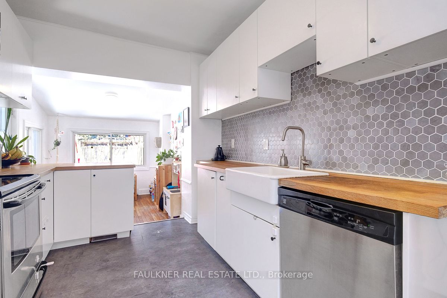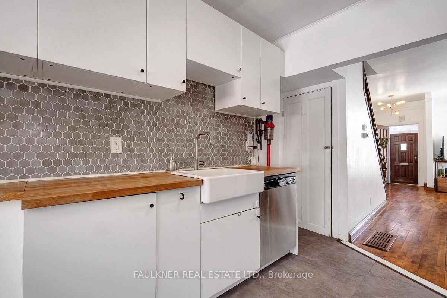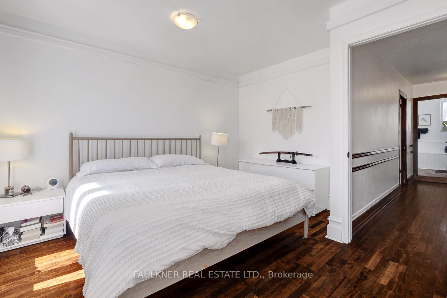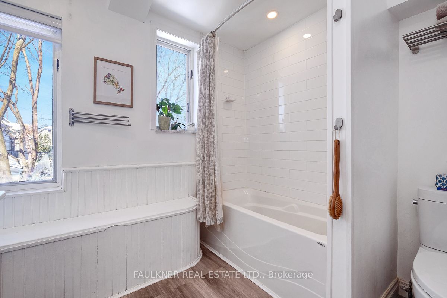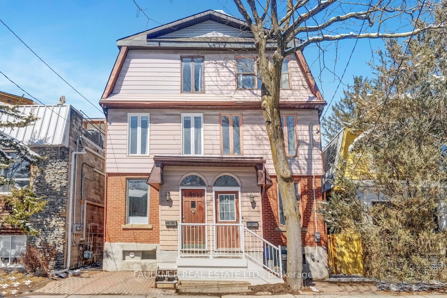
$809,000
Est. Payment
$3,090/mo*
*Based on 20% down, 4% interest, 30-year term
Listed by FAULKNER REAL ESTATE LTD.
Semi-Detached •MLS #X12080633•New
Room Details
| Room | Features | Level |
|---|---|---|
Living Room 3.93 × 3.54 m | Open ConceptHardwood FloorIrregular Room | Main |
Dining Room 3.45 × 3.02 m | Open ConceptHardwood Floor | Main |
Kitchen 3.83 × 2.7 m | Main | |
Bedroom 2 4.12 × 3.77 m | Second | |
Bedroom 3 3.38 × 2.27 m | Second | |
Primary Bedroom 3.96 × 3.55 m | 3 Pc Ensuite | Third |
Client Remarks
Location, location!! This charming 3 bedroom 2 bath home is ideally situated in the heart of The Glebe! Front entryway, open concept living & dining rooms welcome you. Updated kitchen open to main floor family room enjoys relaxing rear yard views! Sun-filled primary suite boasts ensuite bath, private balcony offering views of the sunset & mature trees. Two additional bedrooms & bath complete the upper levels. Expansive patio & fenced rear yard offer room to entertain & play! Steps to exceptional schools, Browns Inlet & Canal, Lansdowne Park, Bank Street shops & restaurants. Welcome home!
About This Property
257 Holmwood Avenue, Glebe Ottawa East And Area, K1S 2P8
Home Overview
Basic Information
Walk around the neighborhood
257 Holmwood Avenue, Glebe Ottawa East And Area, K1S 2P8
Shally Shi
Sales Representative, Dolphin Realty Inc
English, Mandarin
Residential ResaleProperty ManagementPre Construction
Mortgage Information
Estimated Payment
$0 Principal and Interest
 Walk Score for 257 Holmwood Avenue
Walk Score for 257 Holmwood Avenue

Book a Showing
Tour this home with Shally
Frequently Asked Questions
Can't find what you're looking for? Contact our support team for more information.
See the Latest Listings by Cities
1500+ home for sale in Ontario

Looking for Your Perfect Home?
Let us help you find the perfect home that matches your lifestyle
