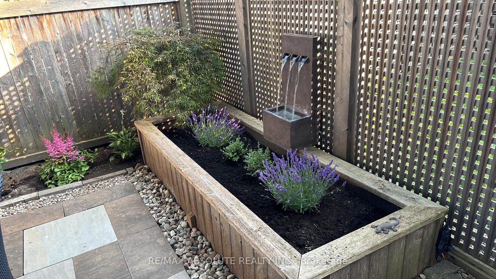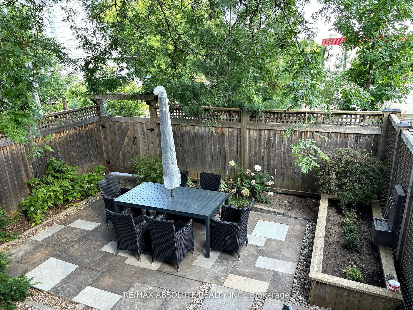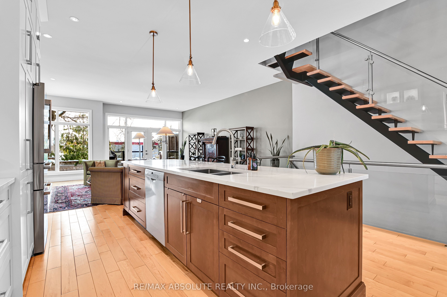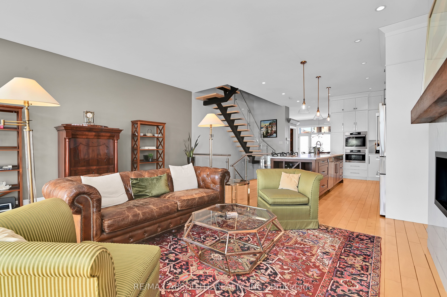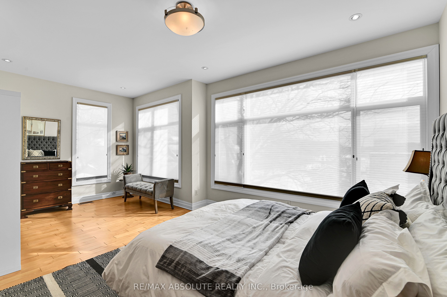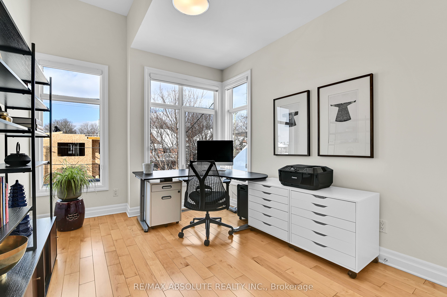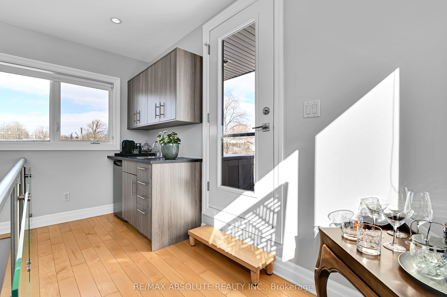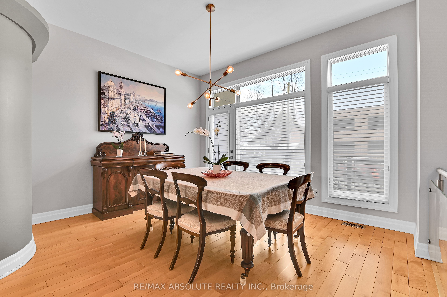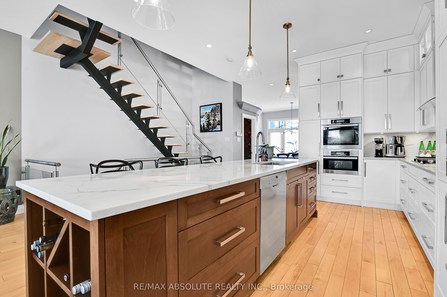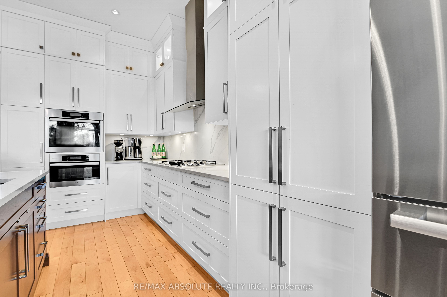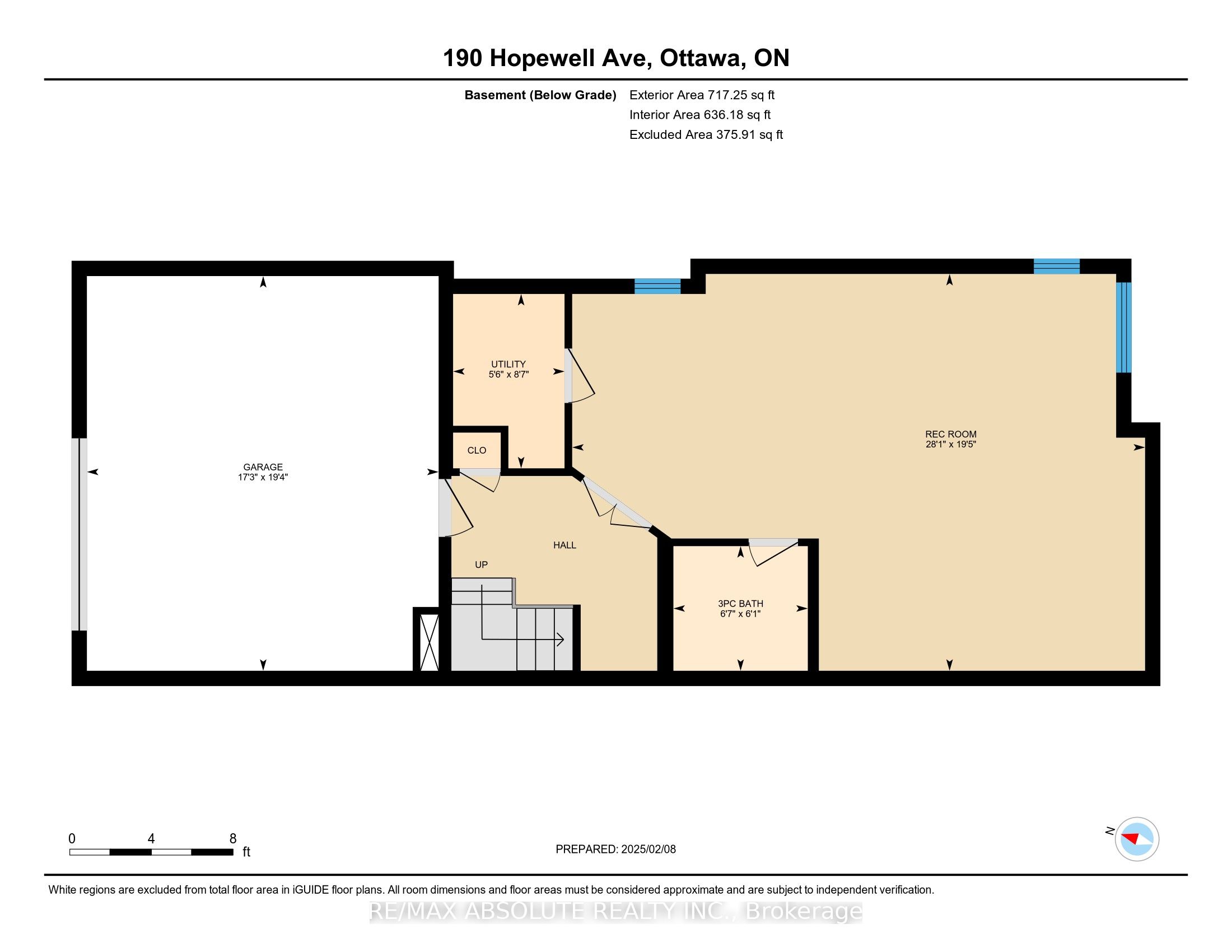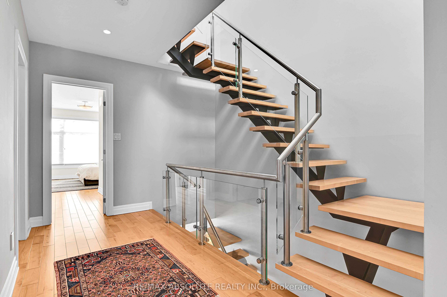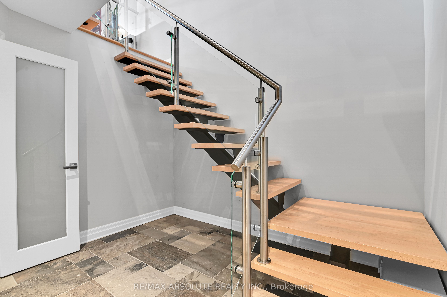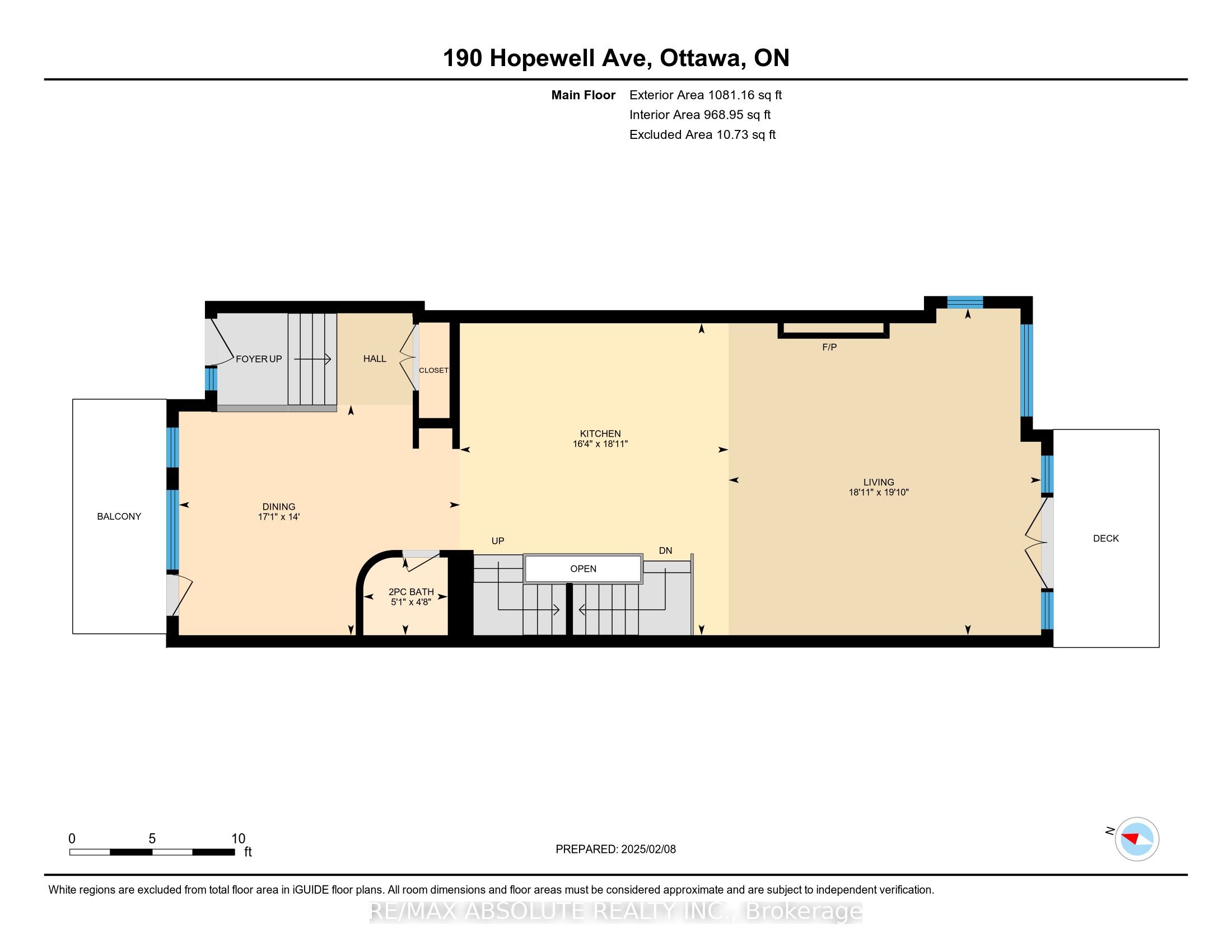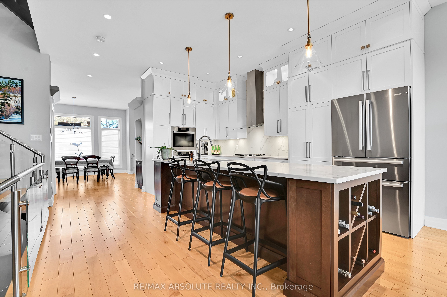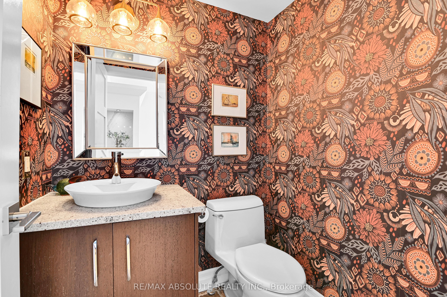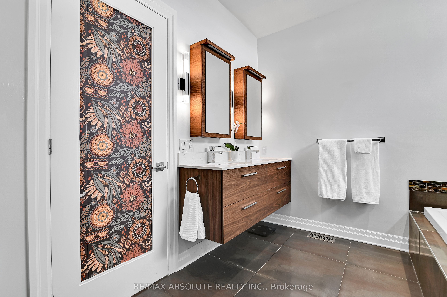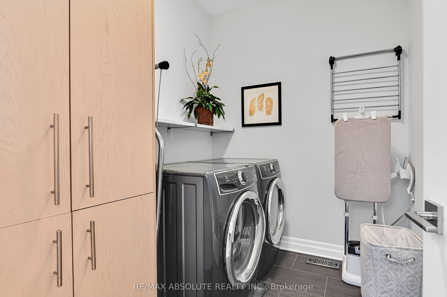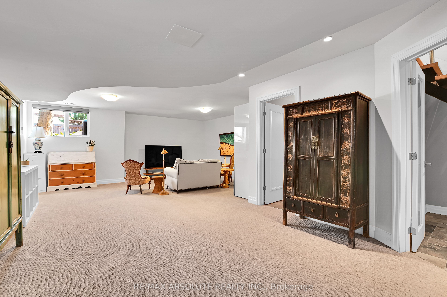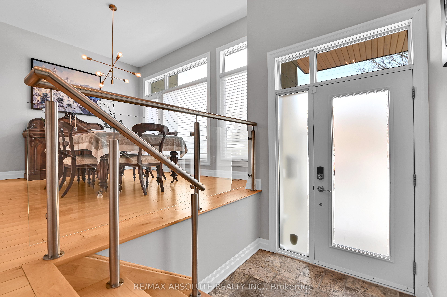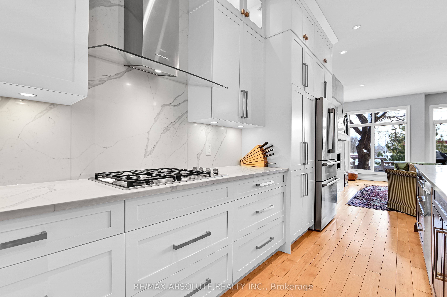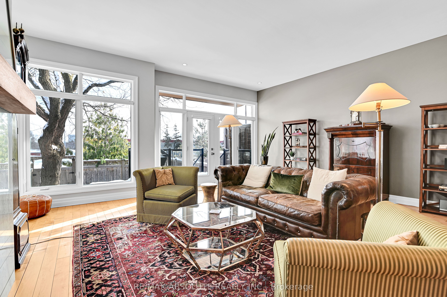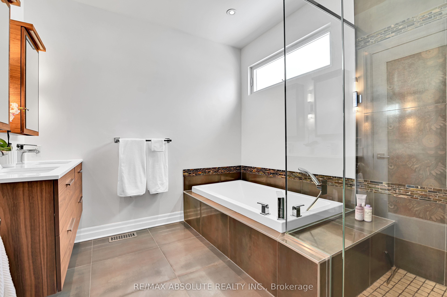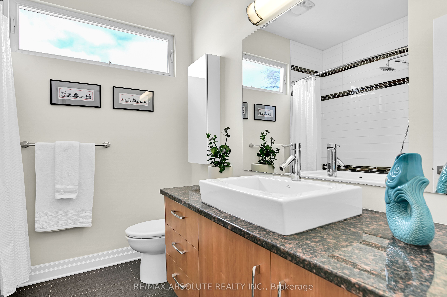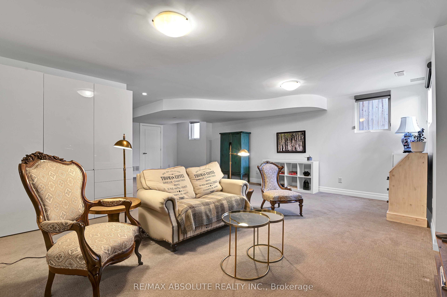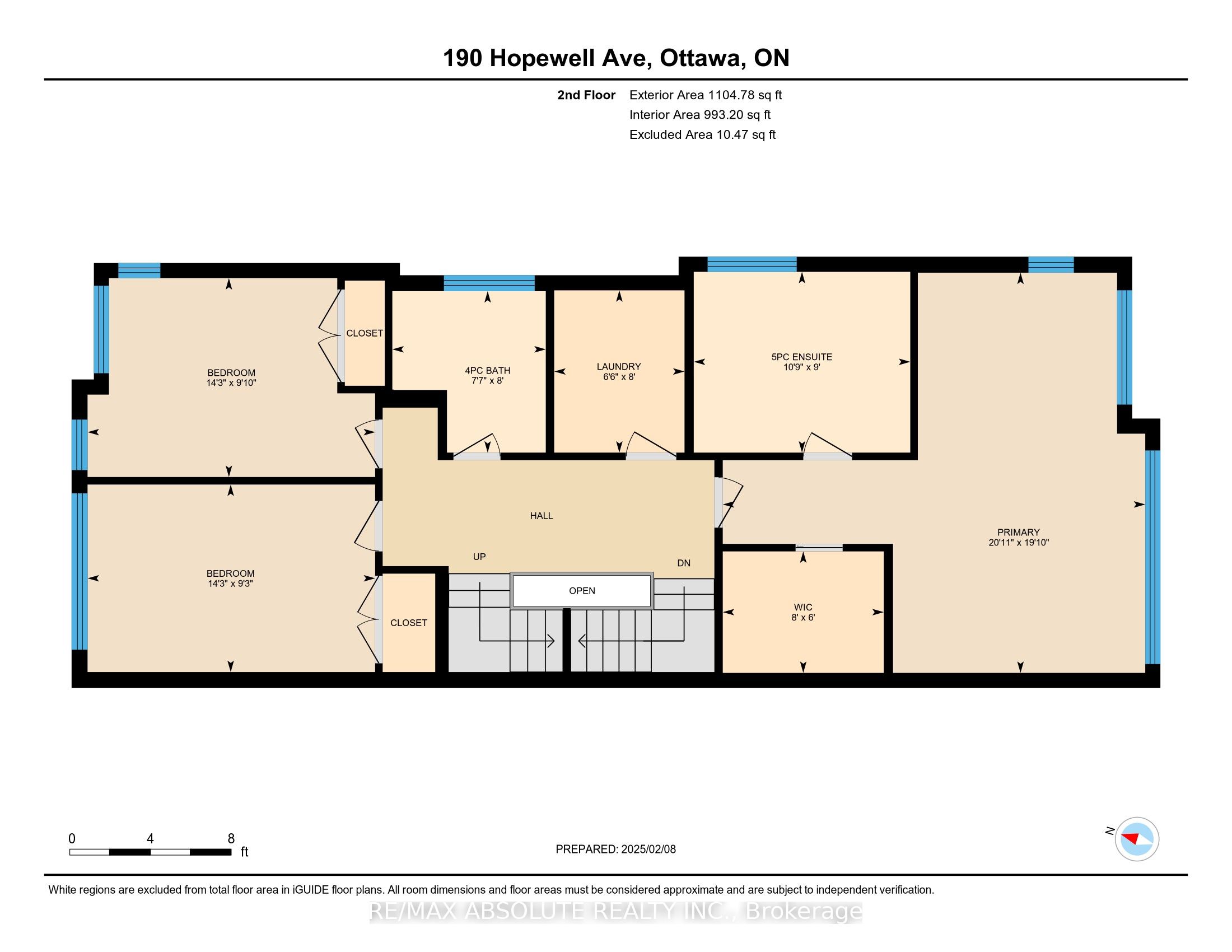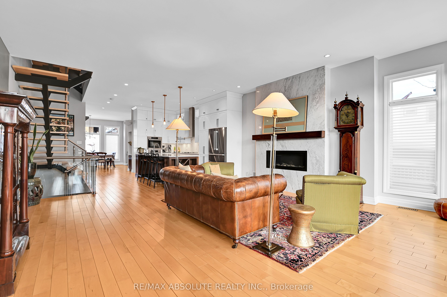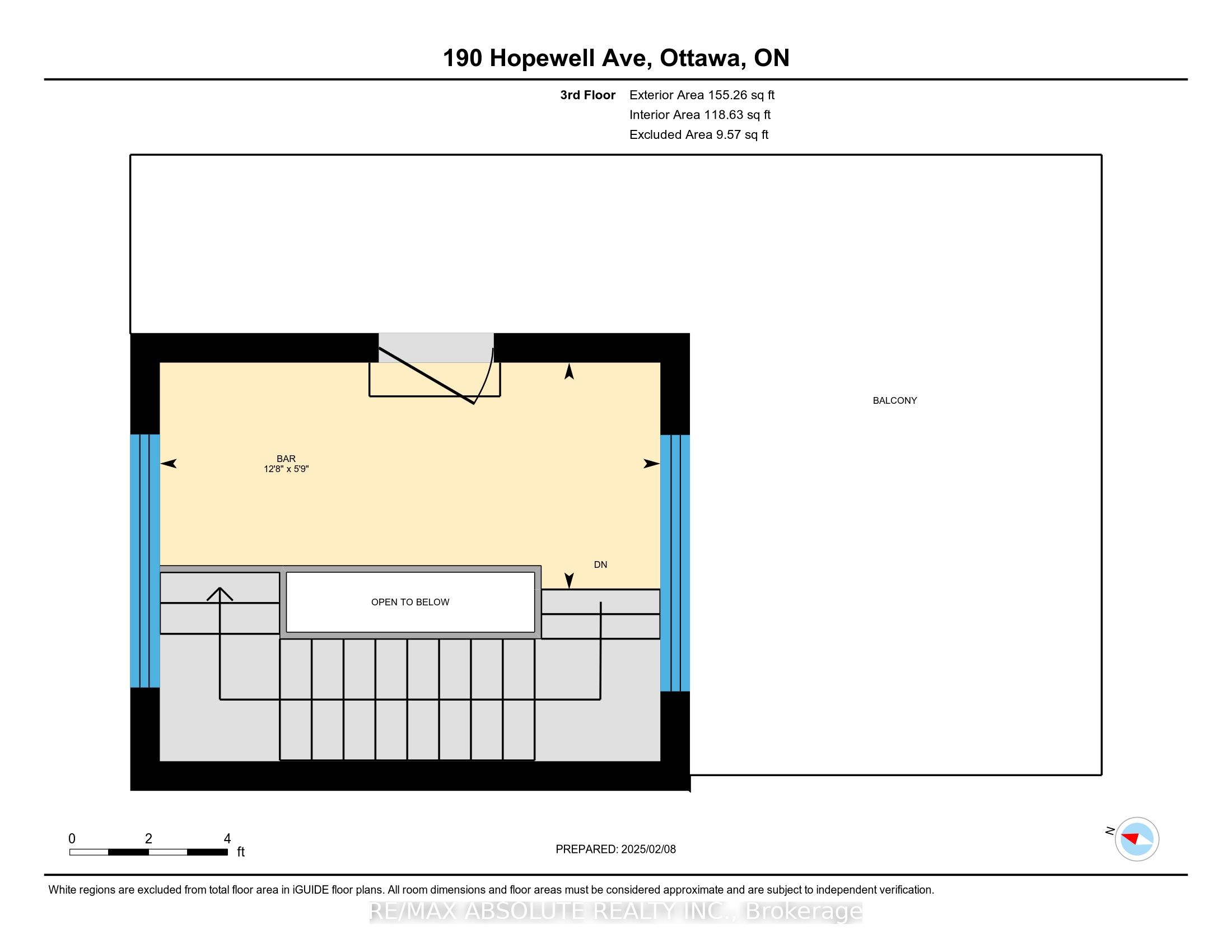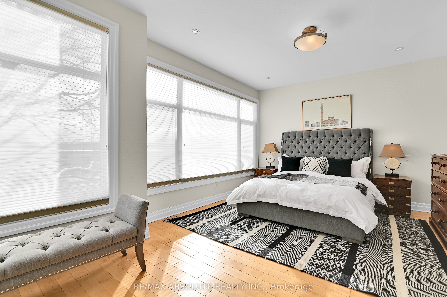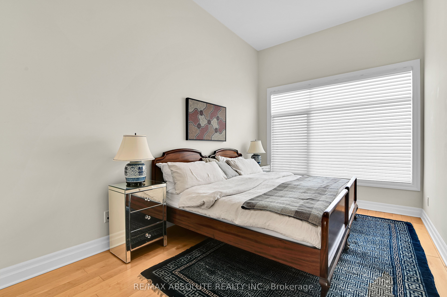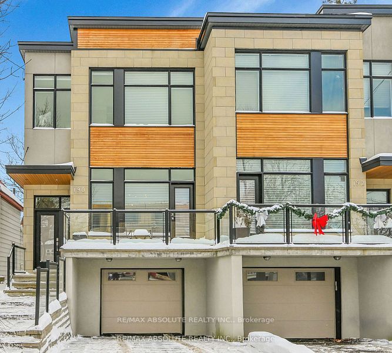
$1,649,000
Est. Payment
$6,298/mo*
*Based on 20% down, 4% interest, 30-year term
Listed by RE/MAX ABSOLUTE REALTY INC.
Semi-Detached •MLS #X12036652•New
Room Details
| Room | Features | Level |
|---|---|---|
Dining Room 5.2 × 4.26 m | Hardwood FloorW/O To Balcony | Main |
Kitchen 5.77 × 2 m | Hardwood Floor | Main |
Living Room 6.04 × 3 m | Hardwood FloorGas FireplaceOverlooks Backyard | Main |
Primary Bedroom 6.38 × 6.05 m | Hardwood Floor5 Pc Ensuite | Second |
Bedroom 2 4.34 × 3 m | Hardwood Floor | Second |
Bedroom 3 4.34 × 2.8 m | Hardwood Floor | Second |
Client Remarks
Welcome to 190 Hopewell Avenue. This semi-detached home in beautiful Old Ottawa South that is flooded with natural light offers over 130K in stunning custom upgrades! Generous open concept main level living offers a renovated modern gourmet kitchen with top of the line stainless-steel appliances, soft closing cabinets and drawers, pantry pull outs, pots and pan drawers. The dining room leads to an elegant front porch to relax and enjoy the quiet buzz of the neighbourhood. From the living room, step down into your private professionally landscaped rear yard offering plenty of space for summer entertainment. The second level offers a spacious primary retreat, with custom room darkening dual blinds, updated ensuite with a bidet toilet and spacious walk in closet. Two additional bedrooms, a main bath, and laundry room complete the balance of this level. Continue on up to the 3rd level loft with a wet bar that leads to your roof top deck for those quiet evenings at home or fireworks viewing parties. In addition to all the splendour of levels 1, 2and 3, the well designed lower level with radiant heat flooring offers, inside entry from the oversized single car radiant floor heated garage, a three piece bath and an expansive recreation room perfect for a teen retreat or various other options. Conveniently located within an easy walk to the Rideau Canal, the Rideau River, Hopewell School, Brewer Pool, park, athletic fields as well as Bank Street with shops and bistros galore. Enjoy the numerous things that Ottawa has to offer at your doorstep!
About This Property
190 Hopewell Avenue, Glebe Ottawa East And Area, K1Z 2Z5
Home Overview
Basic Information
Walk around the neighborhood
190 Hopewell Avenue, Glebe Ottawa East And Area, K1Z 2Z5
Shally Shi
Sales Representative, Dolphin Realty Inc
English, Mandarin
Residential ResaleProperty ManagementPre Construction
Mortgage Information
Estimated Payment
$1,319,200 Principal and Interest
 Walk Score for 190 Hopewell Avenue
Walk Score for 190 Hopewell Avenue

Book a Showing
Tour this home with Shally
Frequently Asked Questions
Can't find what you're looking for? Contact our support team for more information.
See the Latest Listings by Cities
1500+ home for sale in Ontario

Looking for Your Perfect Home?
Let us help you find the perfect home that matches your lifestyle
