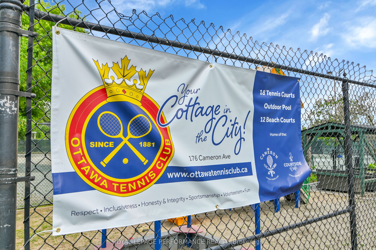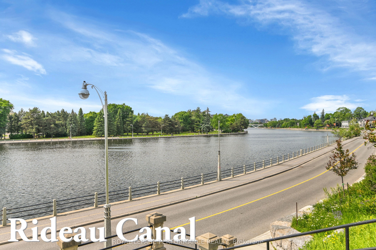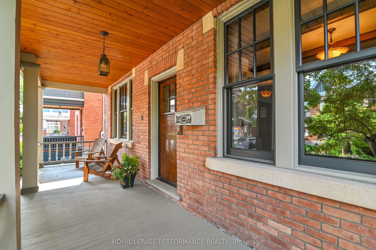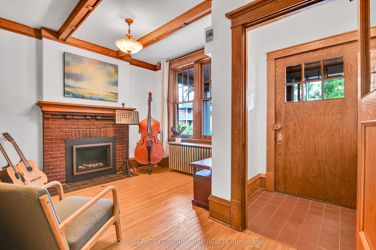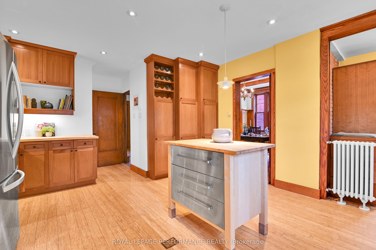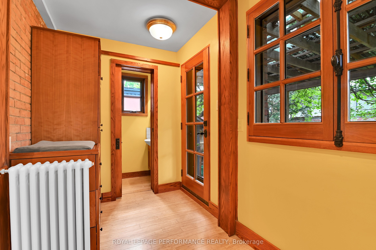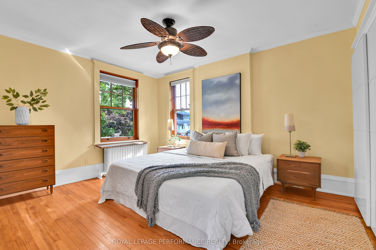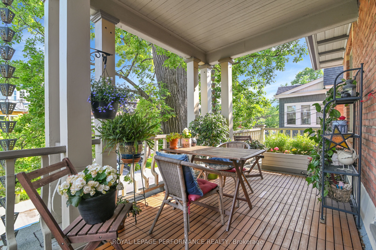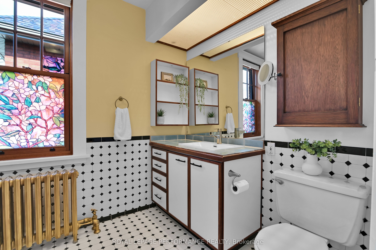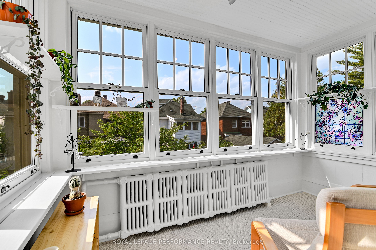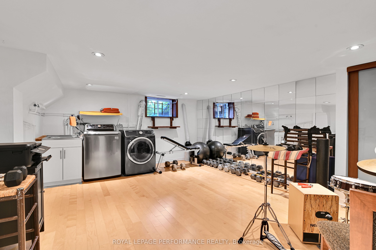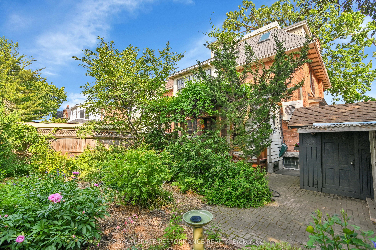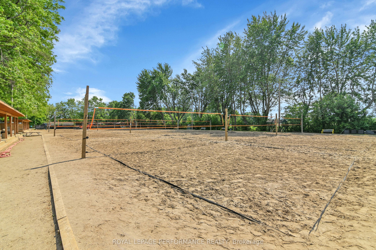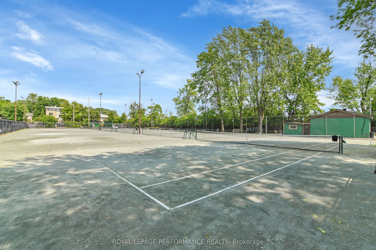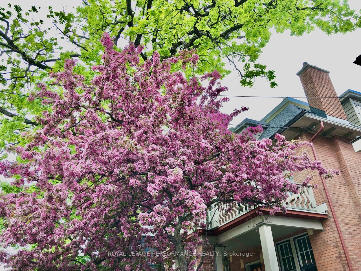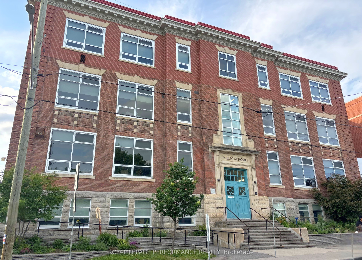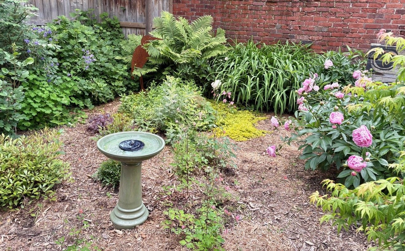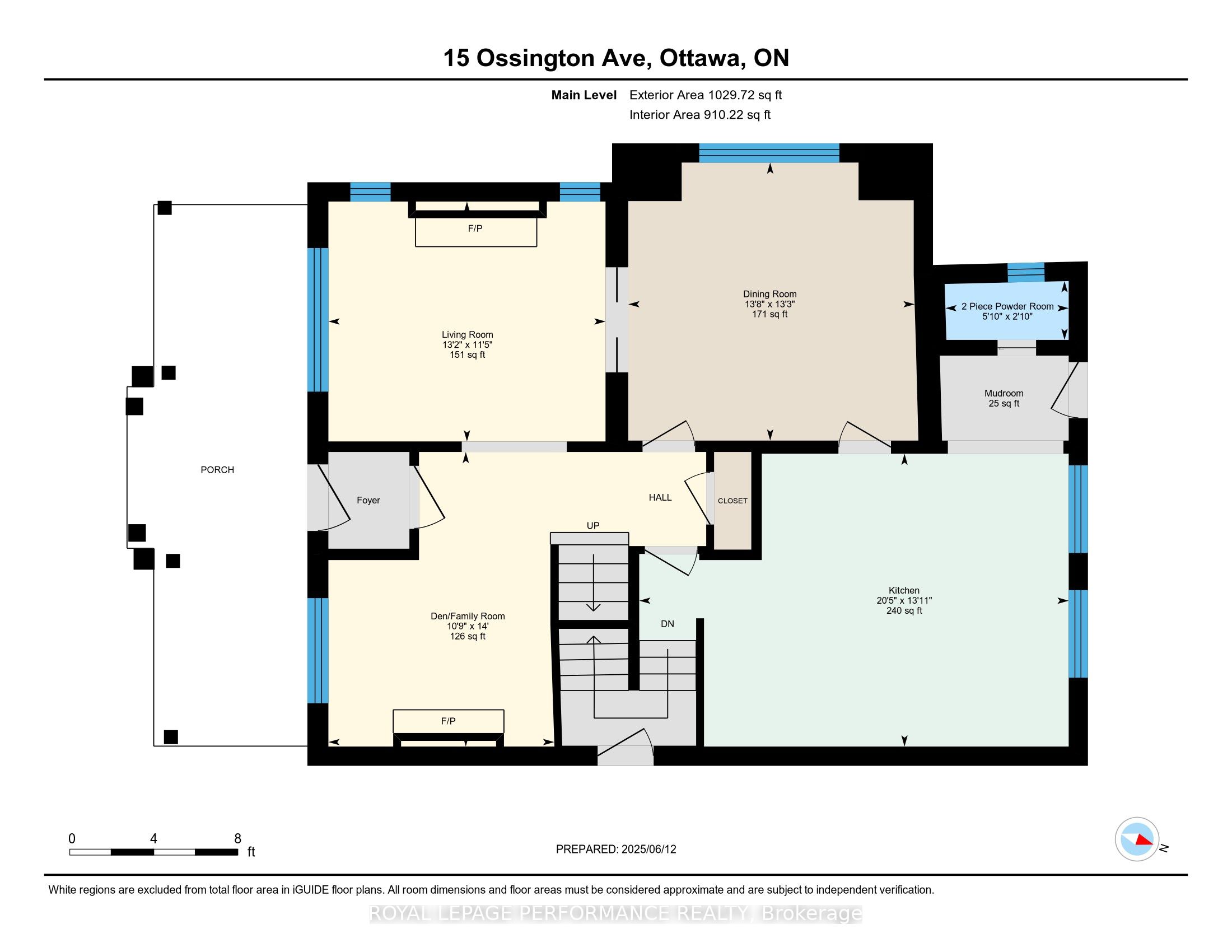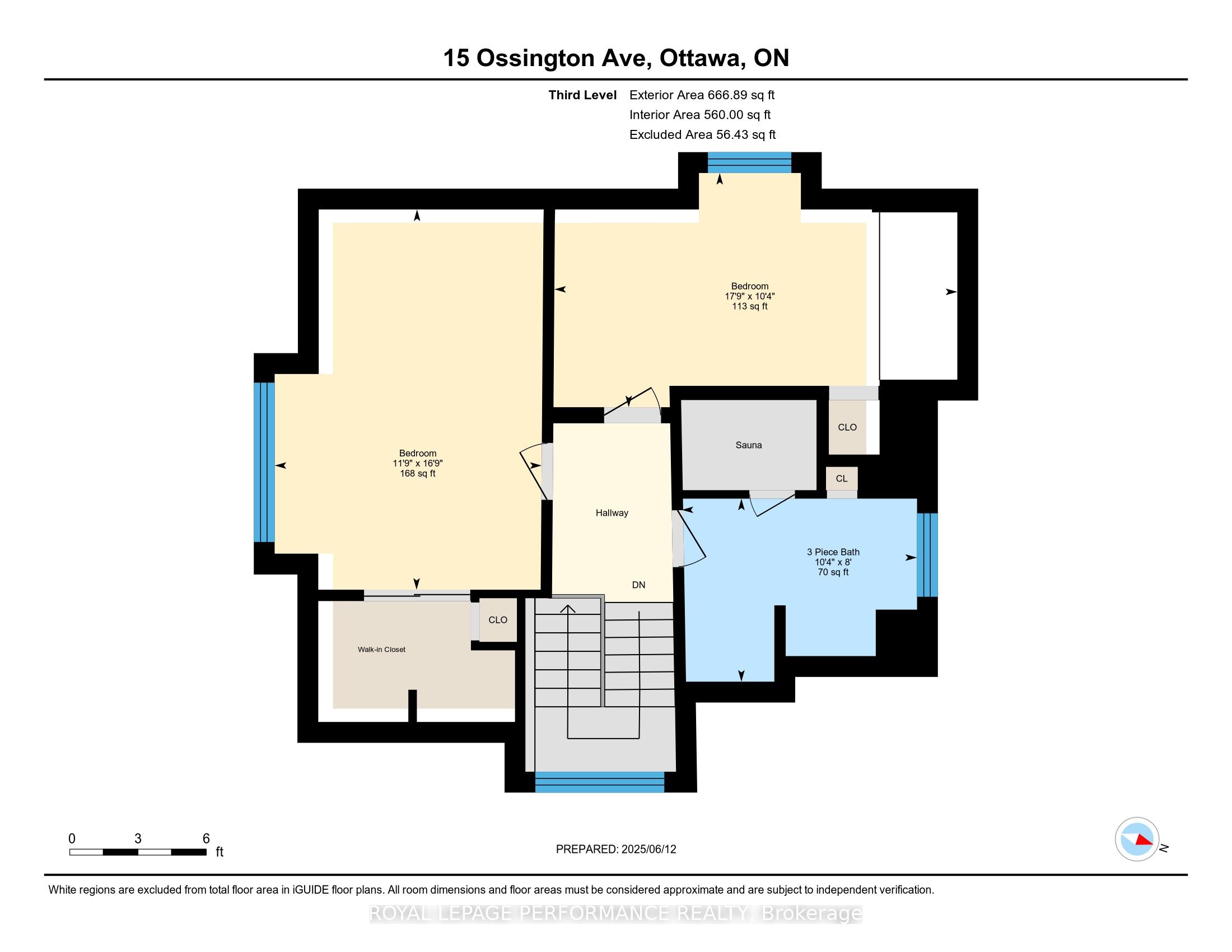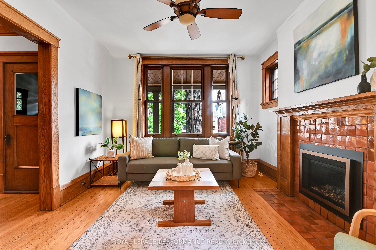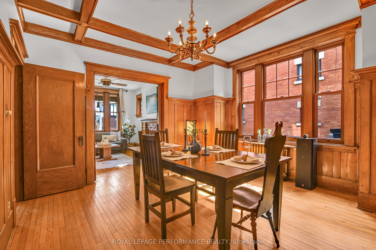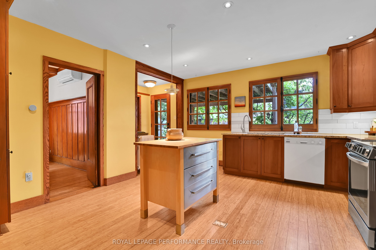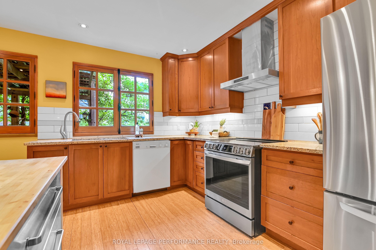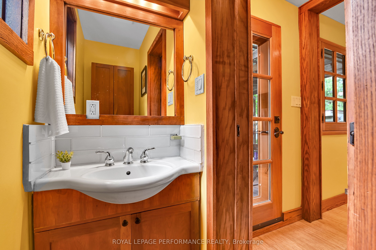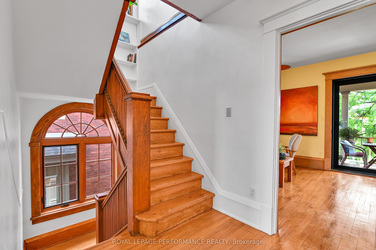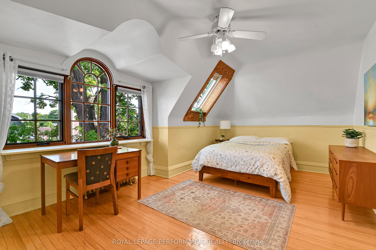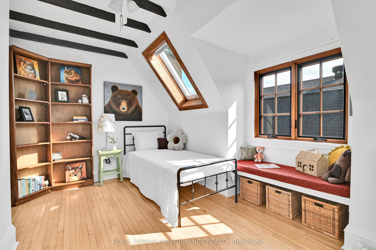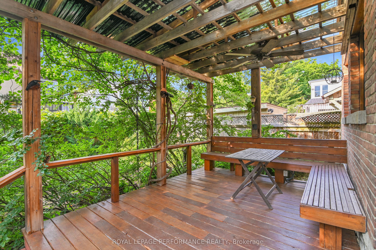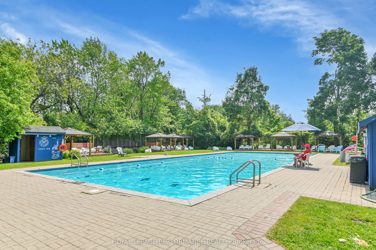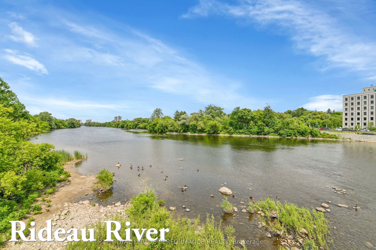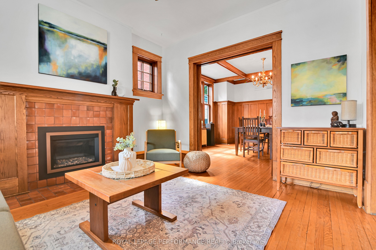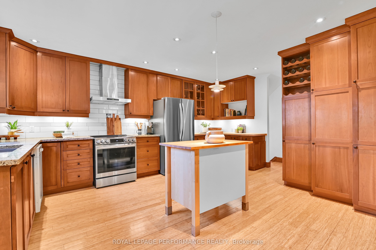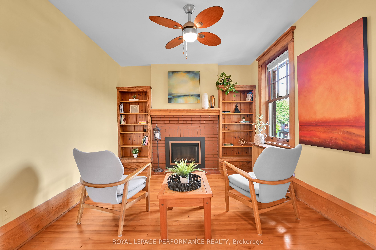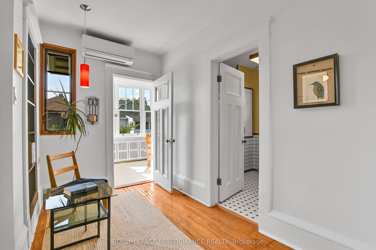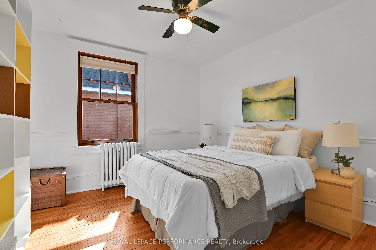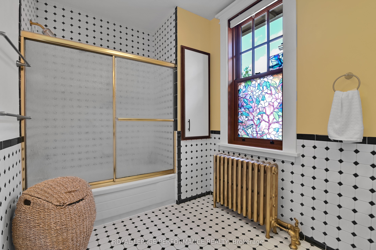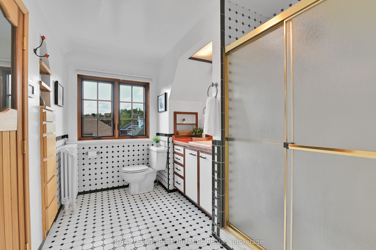
$1,595,000
Est. Payment
$6,092/mo*
*Based on 20% down, 4% interest, 30-year term
Listed by ROYAL LEPAGE PERFORMANCE REALTY
Detached•MLS #X12220743•New
Room Details
| Room | Features | Level |
|---|---|---|
Living Room 3.48 × 4.02 m | Fireplace | Main |
Dining Room 4.03 × 4.15 m | Main | |
Kitchen 4.25 × 6.23 m | Main | |
Primary Bedroom 3.49 × 4.29 m | Second | |
Bedroom 3.49 × 3.32 m | Second | |
Bedroom 5.09 × 3.58 m | Walk-In Closet(s) | Third |
Client Remarks
Nestled in the Porch Community of Old Ottawa South, this stately 4-bedroom, 3-bath home blends timeless character with modern upgrades. Framed by mature trees & lush perennials, 15 Ossington offers over 2,300 sq ft just steps from the Rideau Canal, Rideau River, Brewer Park & more! Built in 1906, this respectfully updated home features architecturally significant porches & a private rear covered deck. Inside, heritage details abound: original hardwood, rich millwork, oversized trim, & vintage radiators echo the home's historic charm, while significant restoration & upgrades elevate everyday comfort. The spacious kitchen was reimagined with bamboo flooring (radiant heating), granite counters, & gorgeous cherry cabinetry. Main floor features a light-filled living room with fireplace, dining room, and a generous parlor/den with fireplace. The 2nd level offers a flexible, family friendly layout including 2 large bedrooms, family room with fireplace, 4-piece bath & sunroom perfect for a home office, studio, or reading nook. The 3rd level retreat includes a private sauna, full bath, & 2 bedrooms, offering ideal guest or multigenerational space. Exceptional high-end mahogany & eucalyptus windows throughout. Lower level offers additional living & storage. Substantial energy upgrades include spray foam insulation (basement headers & attic), high-efficiency combi-boiler, whole home humidifier, Mitsubishi multi-head heat pump/AC; incredibly maintained! Enjoy summer evenings in the private backyard sanctuary. Situated just steps from Bank Street's shops & cafés including Black Squirrel Books, Life of Pie, & The Belmont, you'll also enjoy easy access to the OTLBC, Brewer, TD Place, Carleton, Hopewell PS & other top-rated schools. Commuters & cyclists will love the quick connections to downtown via scenic river & canal pathways or nearby transit. Live where heritage charm meets contemporary function, all in a vibrant, walkable river community. 24hr irrevocable on all offers.
About This Property
15 Ossington Avenue, Glebe Ottawa East And Area, K1S 3B3
Home Overview
Basic Information
Walk around the neighborhood
15 Ossington Avenue, Glebe Ottawa East And Area, K1S 3B3
Shally Shi
Sales Representative, Dolphin Realty Inc
English, Mandarin
Residential ResaleProperty ManagementPre Construction
Mortgage Information
Estimated Payment
$0 Principal and Interest
 Walk Score for 15 Ossington Avenue
Walk Score for 15 Ossington Avenue

Book a Showing
Tour this home with Shally
Frequently Asked Questions
Can't find what you're looking for? Contact our support team for more information.
See the Latest Listings by Cities
1500+ home for sale in Ontario

Looking for Your Perfect Home?
Let us help you find the perfect home that matches your lifestyle
