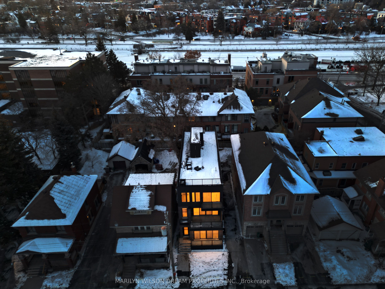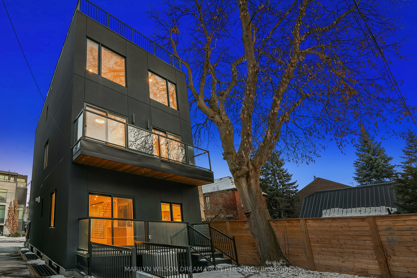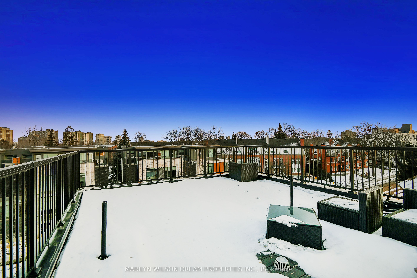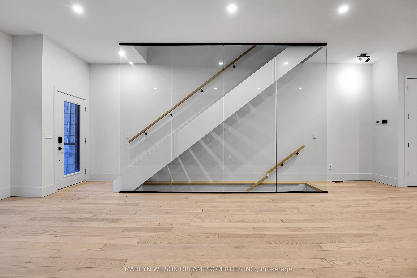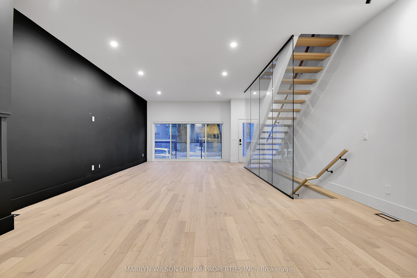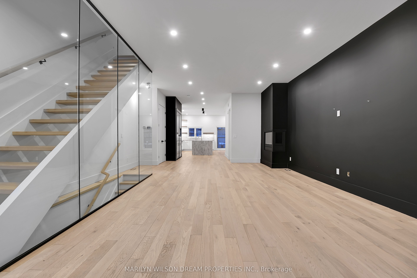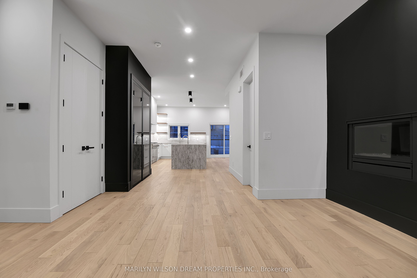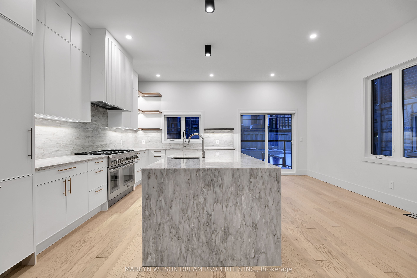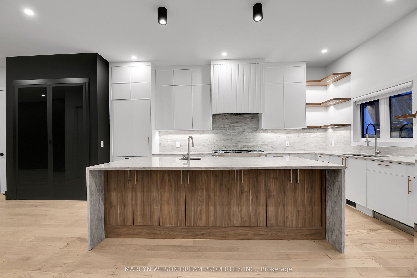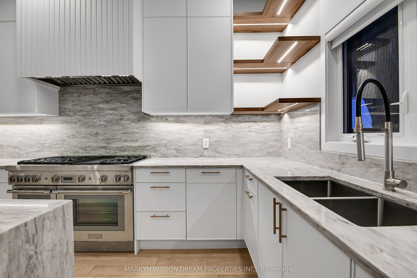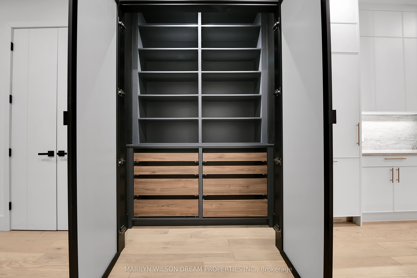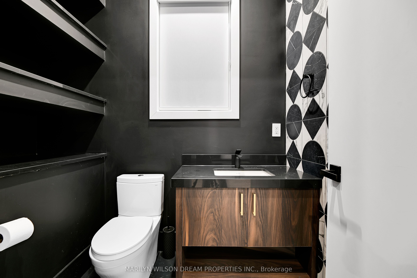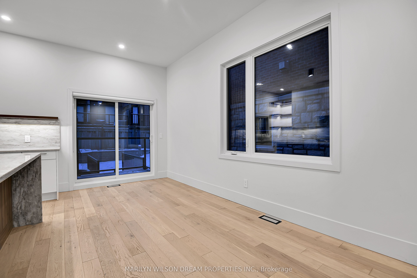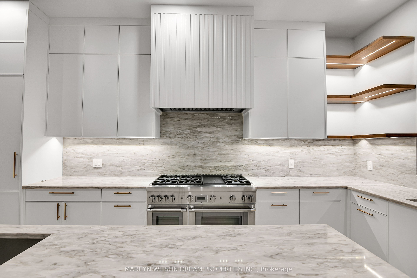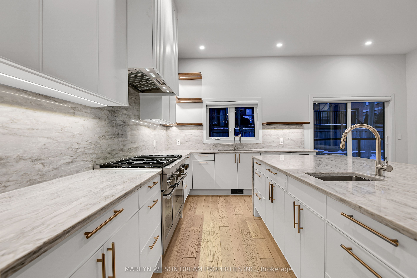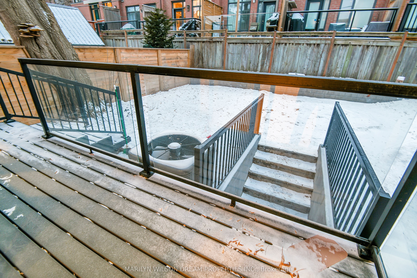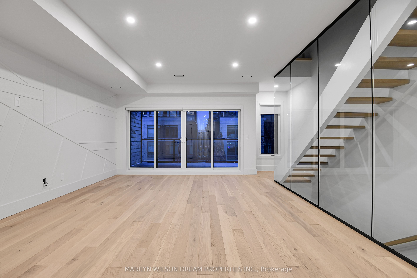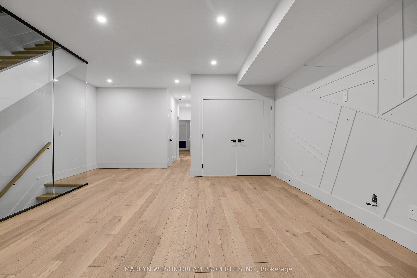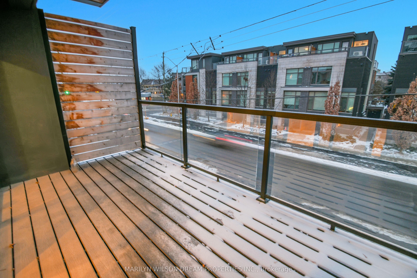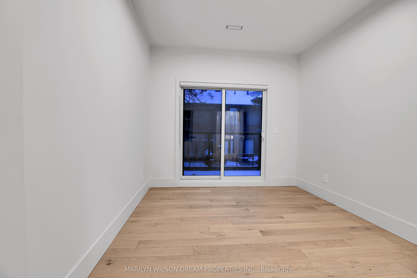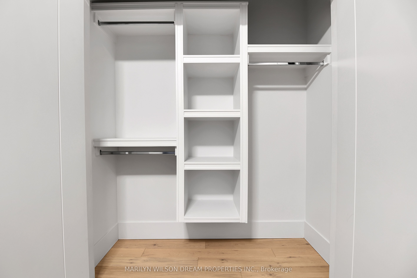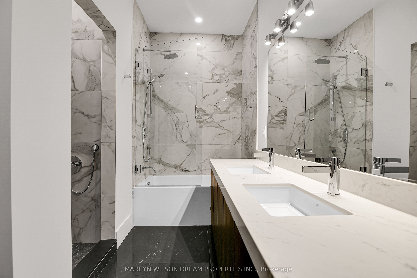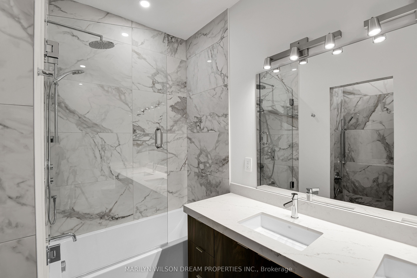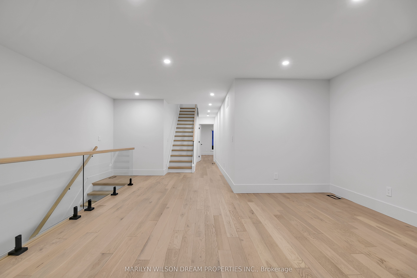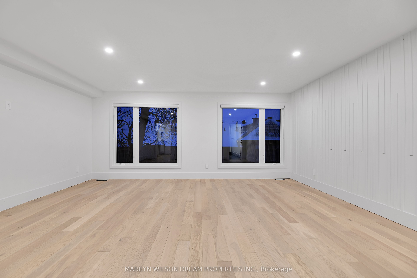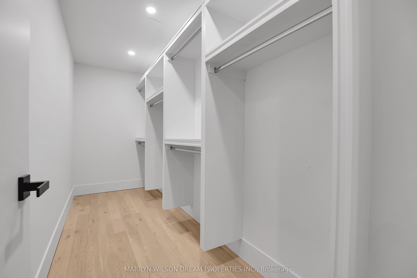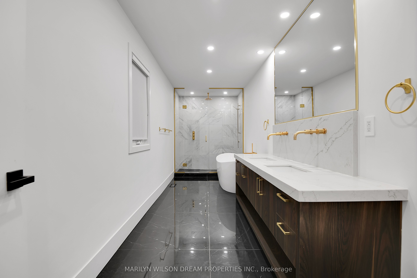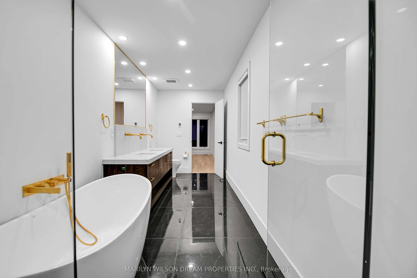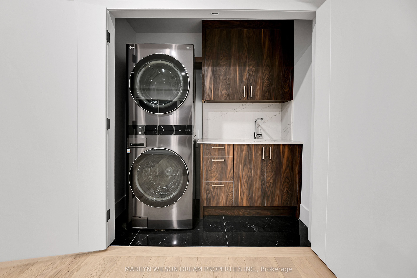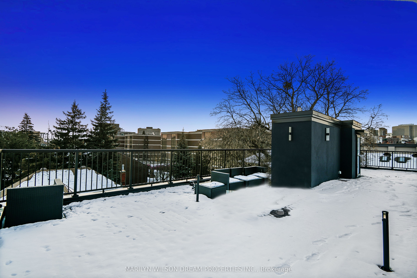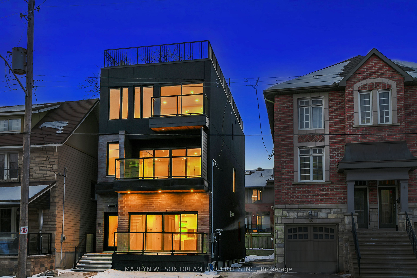
$2,550,000
Est. Payment
$9,739/mo*
*Based on 20% down, 4% interest, 30-year term
Listed by MARILYN WILSON DREAM PROPERTIES INC.
Detached•MLS #X11938437•New
Room Details
| Room | Features | Level |
|---|---|---|
Living Room 11.61 × 5.4 m | Main | |
Dining Room 5.35 × 2.26 m | Main | |
Kitchen 5.36 × 3.13 m | Main | |
Bedroom 2 4.02 × 2.95 m | Second | |
Bedroom 3 4.65 × 2.34 m | Second | |
Bedroom 4 2.9 × 2.13 m | Second |
Client Remarks
This stunning 2023 contemporary home redefines urban living just steps from the Rideau Canal. Designed for seamless indoor-outdoor living, it boasts an open-concept layout filled with natural light, connecting elegant interiors to outdoor spaces. Enjoy a back terrace, multiple balconies and an incredible rooftop terrace with sweeping views. The main floor is an entertainer's dream, featuring a 38-foot open-concept living/dining area, a striking feature staircase and a sleek walk-in pantry. The kitchen dazzles with a white-and-grey aesthetic featuring a waterfall island with counter seating and top-of-the-line Thermador appliances, including a six-burner gas stove with double ovens, a professional hood fan and an integrated fridge. A stylish powder room completes this level. The second floor includes three spacious bedrooms and a full bathroom with double sinks. A large family room, adorned with a textured feature wall and its own balcony, leads to a laundry closet with built-ins and a sink. The private third-floor primary suite is breathtaking, featuring a textured feature wall, walk-in closet and a luxurious ensuite with gold-accented finishes, a soaking tub, a walk-in shower and two sinks. A study on this level offers a serene retreat. With impeccable design, high-end finishes, and a prime location, this home elevates modern city living. The basement offers a great private apartment with its own access through the backyard. This space is perfect as a private suite that allows for multi-generational living and has a large family room, bedroom, beautiful full bathroom and a kitchen roughed-in for appliances and laundry. With impeccable design, high-end finishes, and a prime location.
About This Property
111 Greenfield Avenue, Glebe Ottawa East And Area, K1S 0X8
Home Overview
Basic Information
Walk around the neighborhood
111 Greenfield Avenue, Glebe Ottawa East And Area, K1S 0X8
Shally Shi
Sales Representative, Dolphin Realty Inc
English, Mandarin
Residential ResaleProperty ManagementPre Construction
Mortgage Information
Estimated Payment
$0 Principal and Interest
 Walk Score for 111 Greenfield Avenue
Walk Score for 111 Greenfield Avenue

Book a Showing
Tour this home with Shally
Frequently Asked Questions
Can't find what you're looking for? Contact our support team for more information.
See the Latest Listings by Cities
1500+ home for sale in Ontario

Looking for Your Perfect Home?
Let us help you find the perfect home that matches your lifestyle
