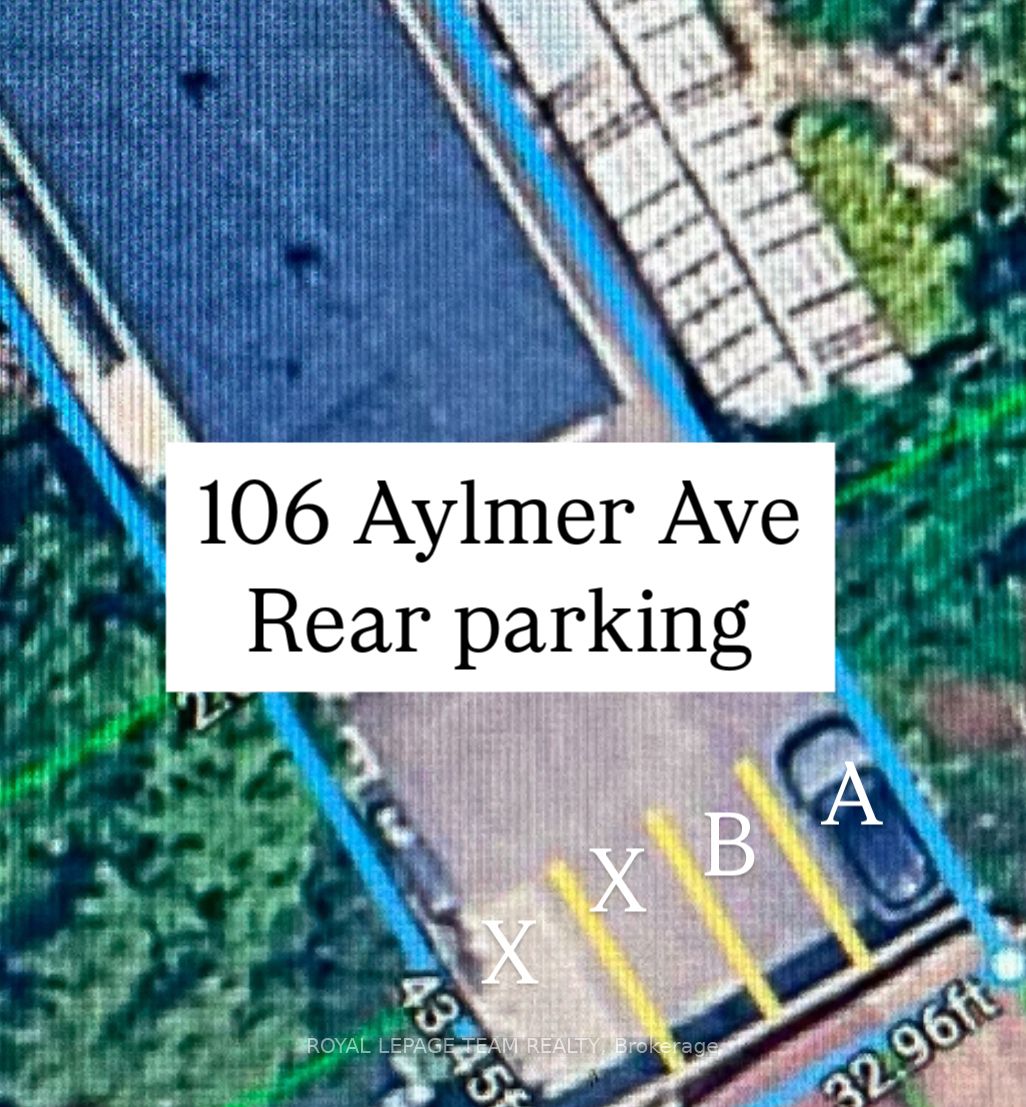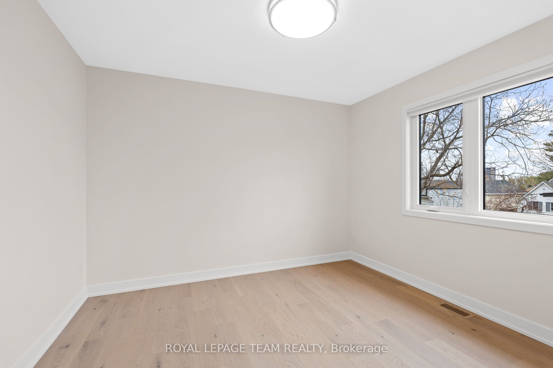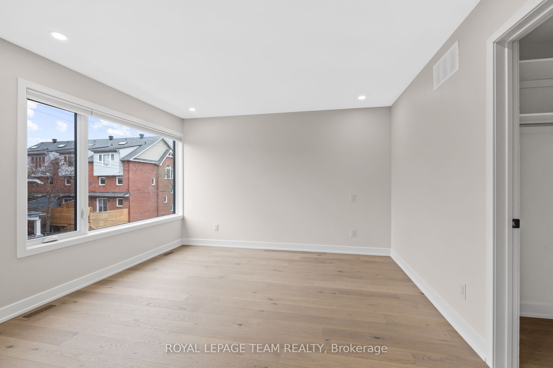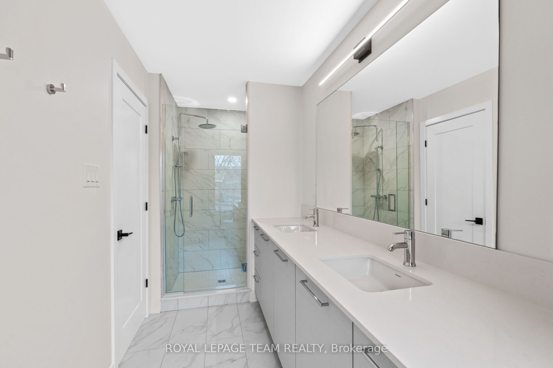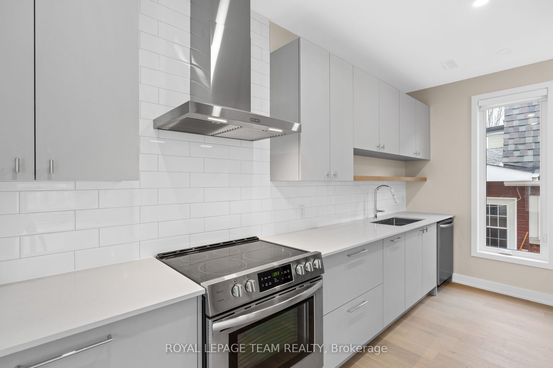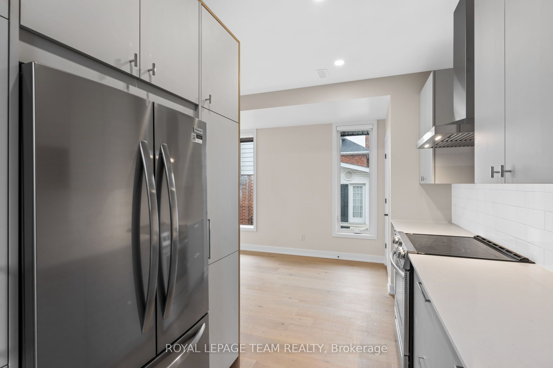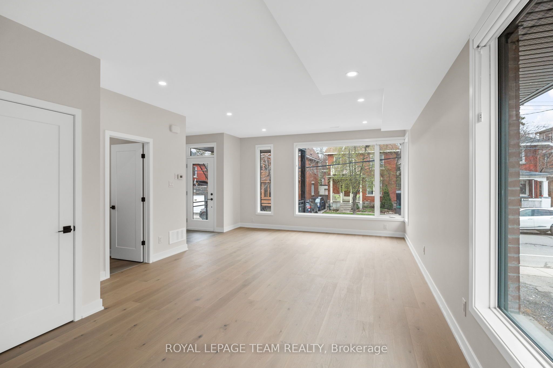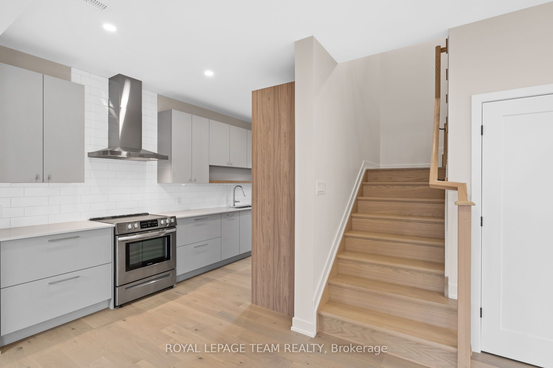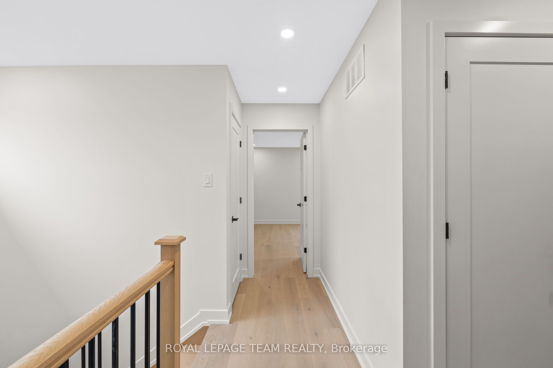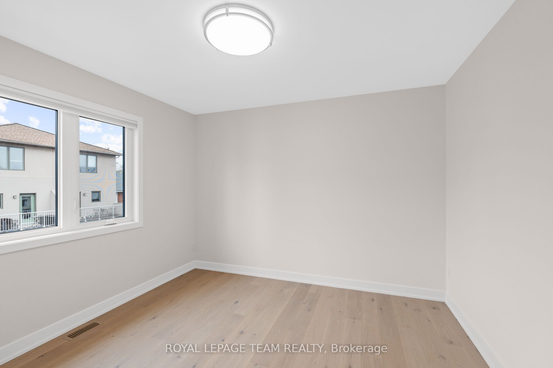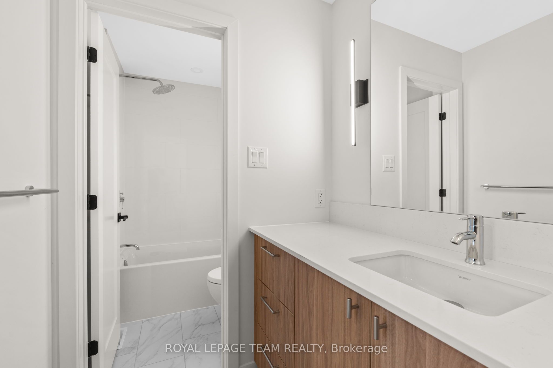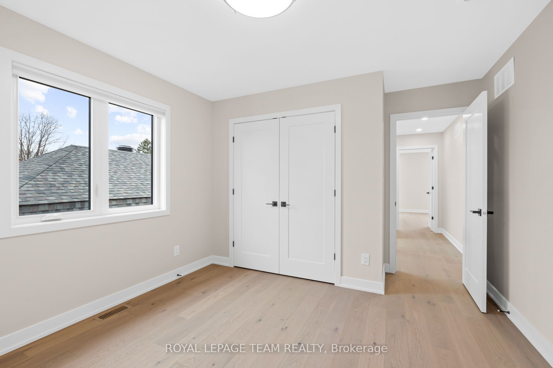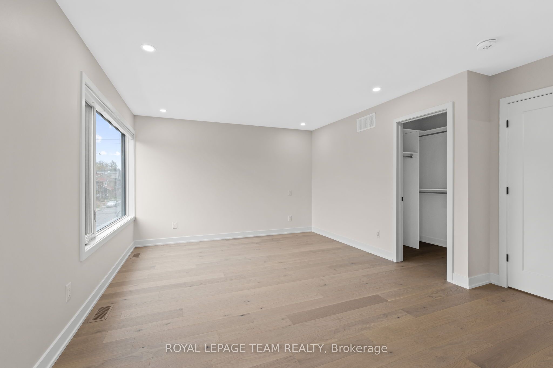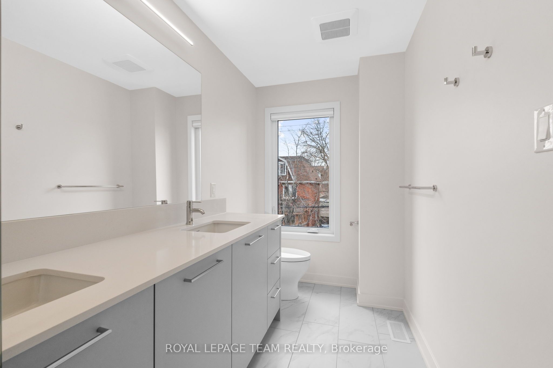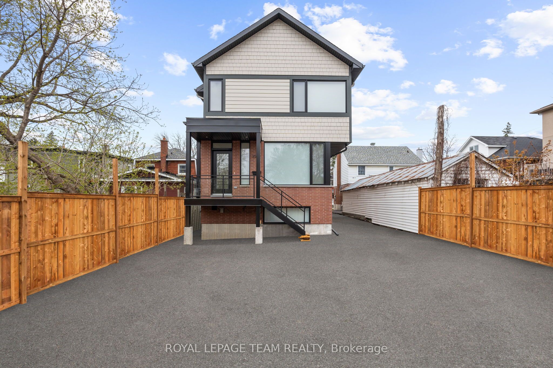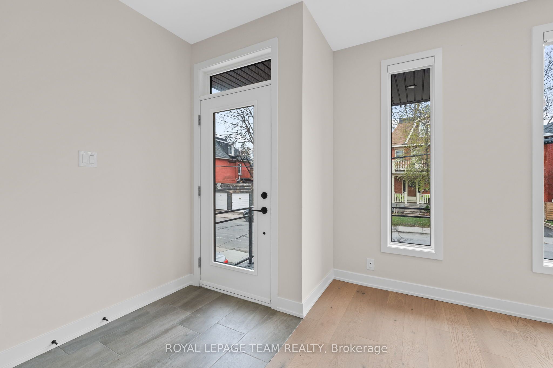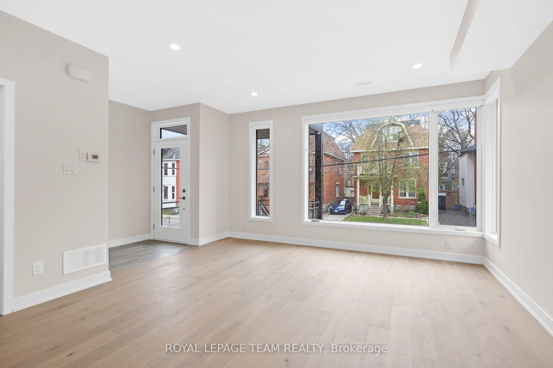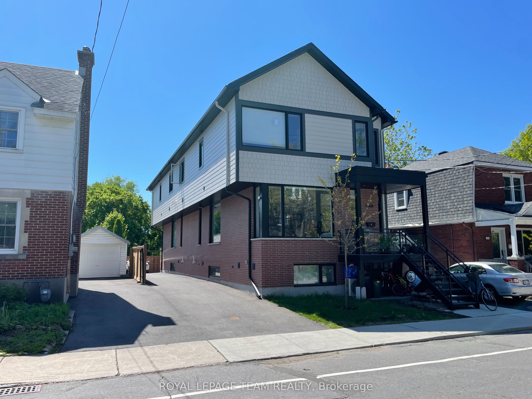
$4,200 /mo
Listed by ROYAL LEPAGE TEAM REALTY
Fourplex•MLS #X12180177•New
Room Details
| Room | Features | Level |
|---|---|---|
Living Room 5.18 × 4.26 m | Hardwood FloorLarge Window | Main |
Kitchen 5.91 × 2.64 m | Hardwood FloorGalley KitchenStainless Steel Appl | Main |
Primary Bedroom 5.13 × 4.16 m | Hardwood Floor4 Pc EnsuiteWalk-In Closet(s) | Second |
Bedroom 3.37 × 3.14 m | Hardwood Floor | Second |
Bedroom 3.37 × 3.14 m | Hardwood Floor | Second |
Client Remarks
Unit #A available AUGUST 1st. Stunning 3-Bedroom, 3-Bathroom Two-Storey Unit in the Heart of Old Ottawa South. Welcome to this beautifully designed two-storey residence with its private entrance, located just one block from the Rideau Canal in the highly sought-after neighbourhood of Old Ottawa South. This stylish 3-bedroom, 3-bathroom unit features wide plank white oak hardwood flooring, crisp white walls, and expansive windows outfitted with custom blinds, creating a bright and airy atmosphere throughout. The open-concept layout flows effortlessly from the main living space into a sleek galley-style kitchen, finished with striking white quartz countertops. The main level includes a convenient 2-piece powder room, while you'll find three spacious bedrooms, including a luxurious primary suite upstairs. The primary retreat boasts a walk-in closet and a spa-like 4-piece ensuite with double sinks, a glass-enclosed shower, and elegant quartz finishes. Two additional bedrooms offer generous closet space and share a full 3-piece bathroom. Additional features include in-unit laundry and one outdoor parking space at the rear of the fourplex. PLEASE NOTE: This unit does not include outdoor space. Enjoy urban living at its fineststeps from the canal, shops, parks, and transit. This home perfectly blends modern finishes with an unbeatable location. Water included. The tenant has provided their approximate monthly utility costs: Hydro $184, Enbridge $130. Floor plans attached.
About This Property
106 AYLMER Avenue, Glebe Ottawa East And Area, K1S 2X7
Home Overview
Basic Information
Walk around the neighborhood
106 AYLMER Avenue, Glebe Ottawa East And Area, K1S 2X7
Shally Shi
Sales Representative, Dolphin Realty Inc
English, Mandarin
Residential ResaleProperty ManagementPre Construction
 Walk Score for 106 AYLMER Avenue
Walk Score for 106 AYLMER Avenue

Book a Showing
Tour this home with Shally
Frequently Asked Questions
Can't find what you're looking for? Contact our support team for more information.
See the Latest Listings by Cities
1500+ home for sale in Ontario

Looking for Your Perfect Home?
Let us help you find the perfect home that matches your lifestyle
