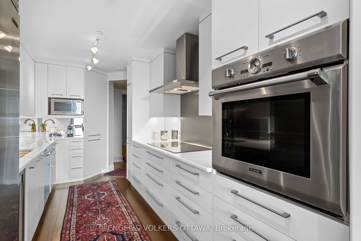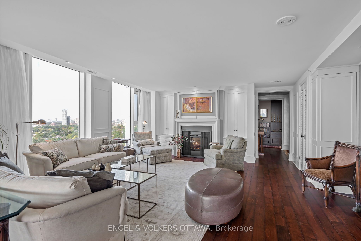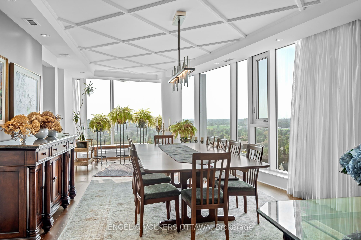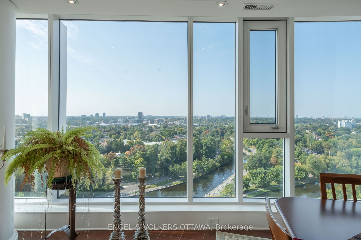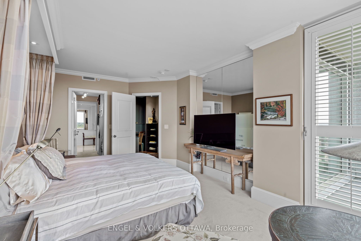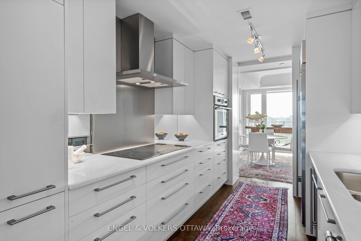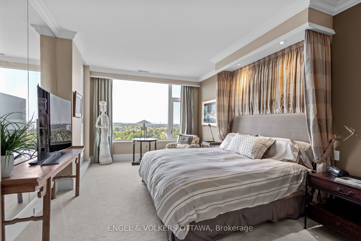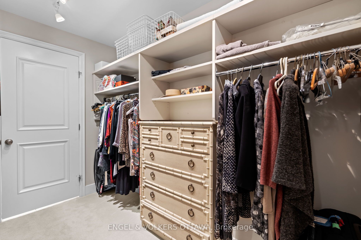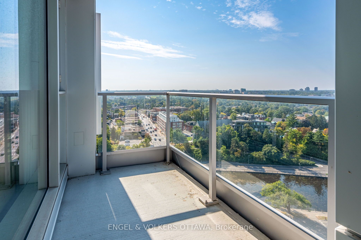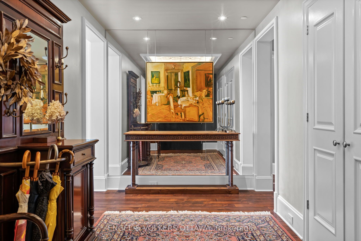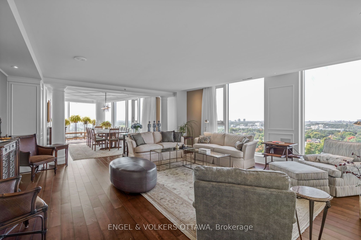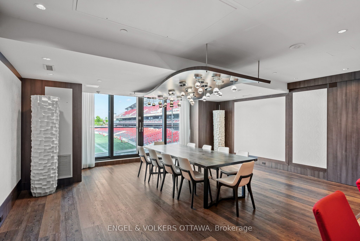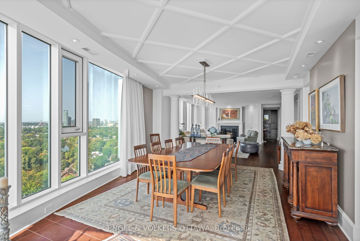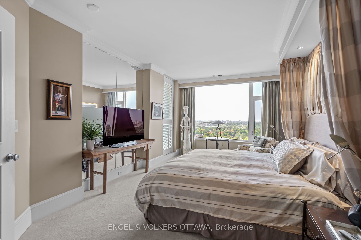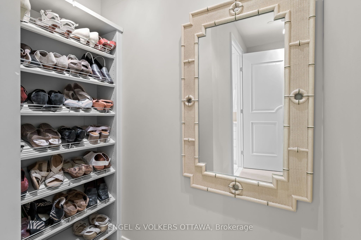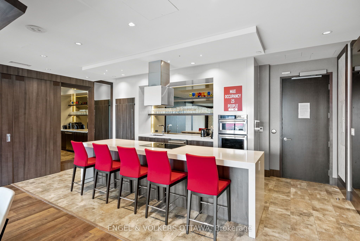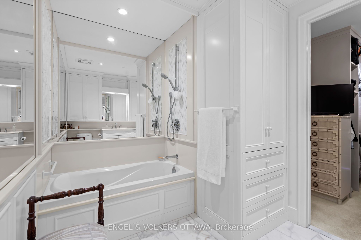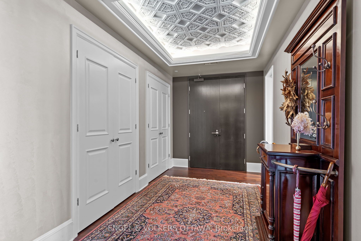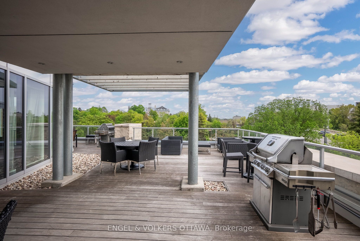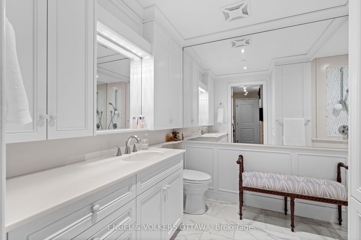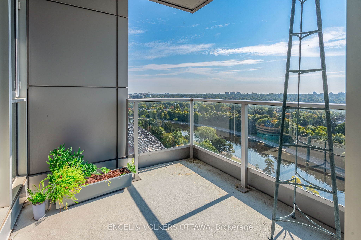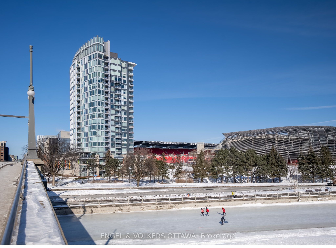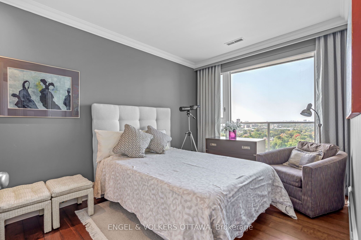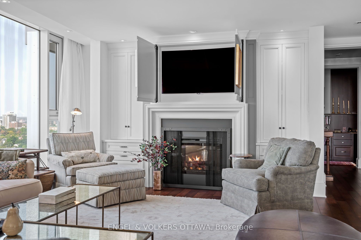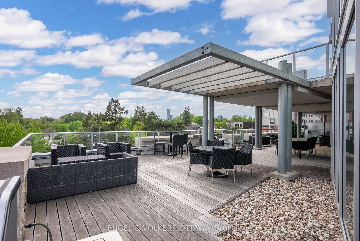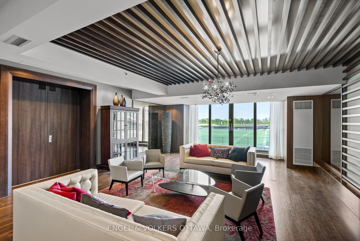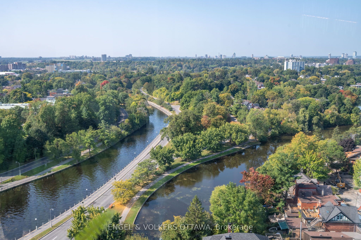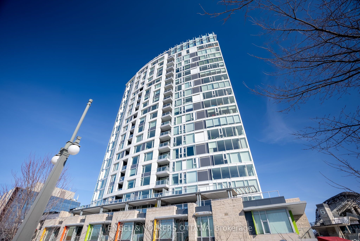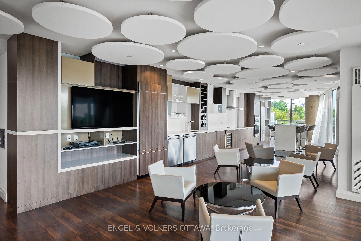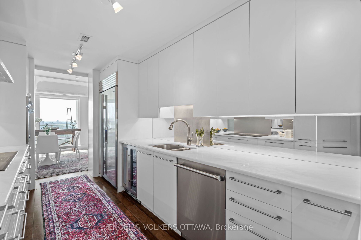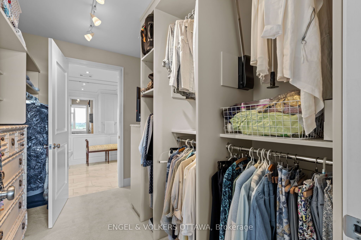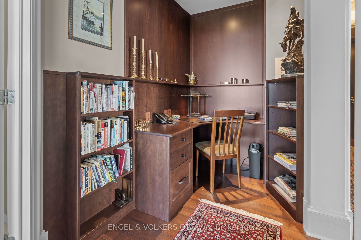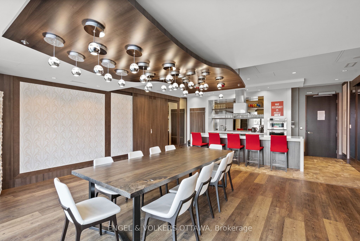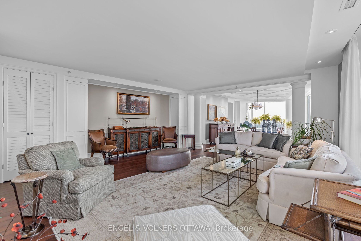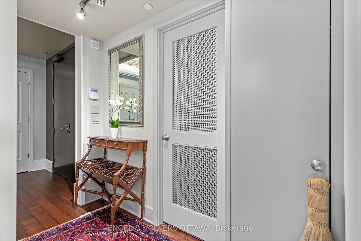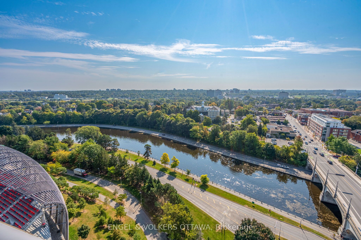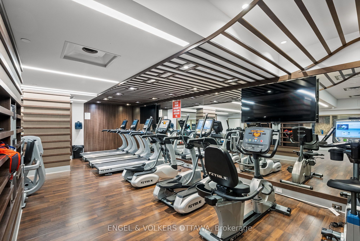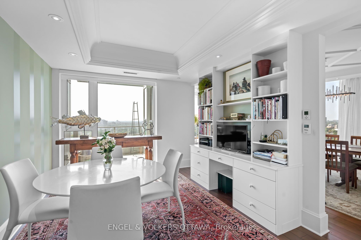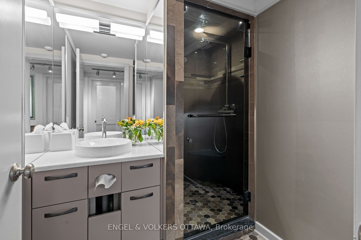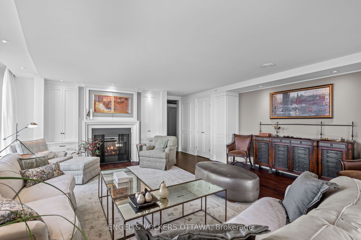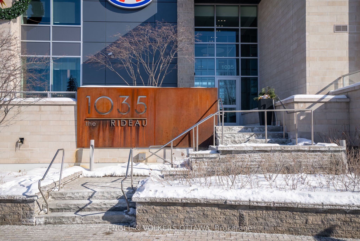
$2,100,000
Est. Payment
$8,021/mo*
*Based on 20% down, 4% interest, 30-year term
Listed by ENGEL & VOLKERS OTTAWA
Condo Apartment•MLS #X11974513•New
Included in Maintenance Fee:
Building Insurance
Common Elements
Heat
Parking
Water
Room Details
| Room | Features | Level |
|---|---|---|
Living Room 6.37 × 6.04 m | SW ViewGas FireplaceB/I Bookcase | Main |
Dining Room 8 × 4.64 m | SW ViewHardwood FloorCoffered Ceiling(s) | Main |
Kitchen 4.74 × 2.36 m | Galley KitchenGranite CountersStainless Steel Appl | Main |
Primary Bedroom 5.61 × 3.78 m | BalconyWest View | Main |
Bedroom 4.29 × 3.27 m | B/I BookcaseDouble ClosetSouth View | Main |
Client Remarks
Discover Unparalleled Luxury at The Rideau at Lansdowne. Welcome to Residence PH1801, an extraordinary penthouse where timeless elegance meets modern sophistication in the heart of Ottawa's sought-after Glebe/Lansdowne Park neighborhood. A custom penthouse blending refined style with modern living. This corner unit ( southwest facing vistas)is perched above the city. A breathtaking residence offering unobstructed views of the iconic Rideau Canal and Glebe Parkland framed by floor-to-ceiling windows in all the main rooms, that flood the space with natural light and vistas. Thoughtfully designed, this two-bedroom + den suite features exquisite craftsmanship, including custom designed cabinetry, a sleek designer kitchen with premium Thermador appliances, and a sunlit casual dining room off the kitchen with custom bookcases. The private primary suite boasts a spa-inspired ensuite, a walk-through dressing closet, and its own serene balcony. Two 2 south-southwest facing terraces to enjoy. Effortless lifestyle with top quality amenities for you and your friend's to enjoy are offered. A fully fitted gym, party room, lounge huge roof terrace with quality vistas and of course a great concierge service. Everyday convenience just steps from Whole Foods, LCBO, and an array of upscale shops and dining. Experience luxury at its finest. Schedule your private viewing today.
About This Property
1035 BANK Street, Glebe Ottawa East And Area, K1S 5K3
Home Overview
Basic Information
Amenities
Party Room/Meeting Room
Concierge
Guest Suites
Rooftop Deck/Garden
Visitor Parking
Exercise Room
Walk around the neighborhood
1035 BANK Street, Glebe Ottawa East And Area, K1S 5K3
Shally Shi
Sales Representative, Dolphin Realty Inc
English, Mandarin
Residential ResaleProperty ManagementPre Construction
Mortgage Information
Estimated Payment
$0 Principal and Interest
 Walk Score for 1035 BANK Street
Walk Score for 1035 BANK Street

Book a Showing
Tour this home with Shally
Frequently Asked Questions
Can't find what you're looking for? Contact our support team for more information.
See the Latest Listings by Cities
1500+ home for sale in Ontario

Looking for Your Perfect Home?
Let us help you find the perfect home that matches your lifestyle
