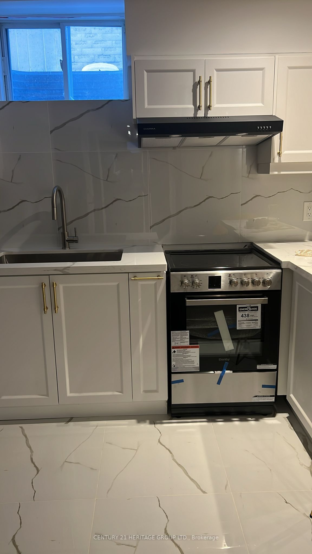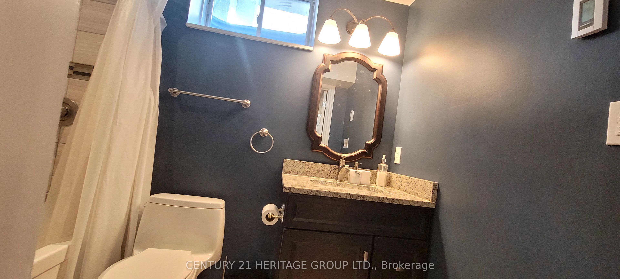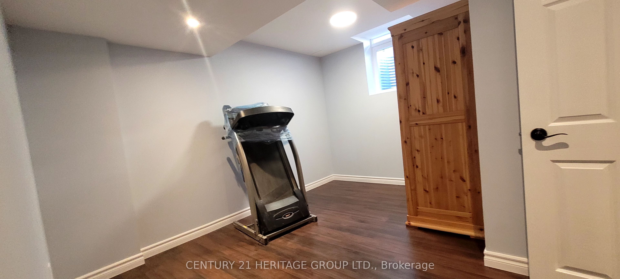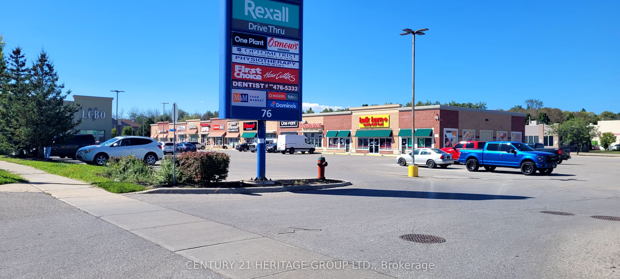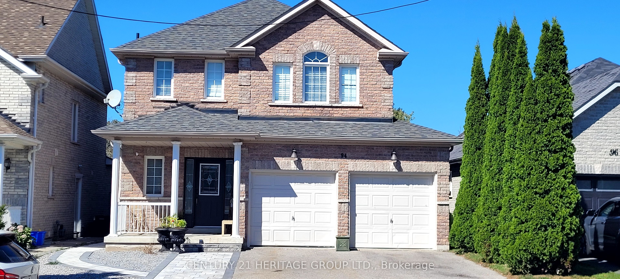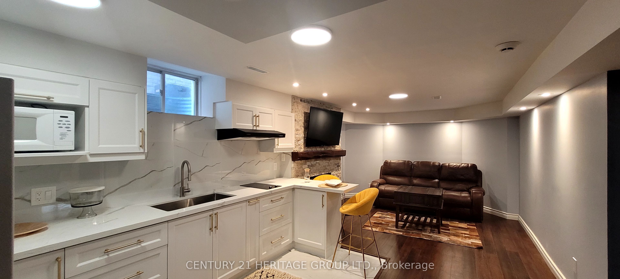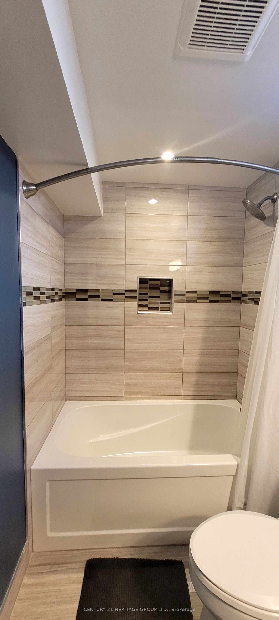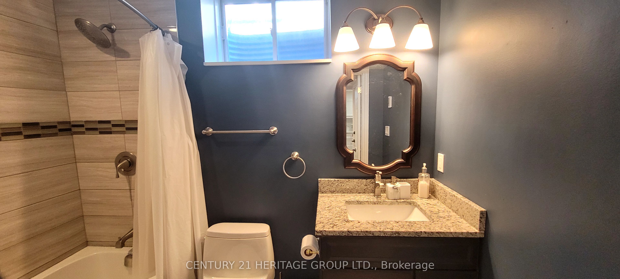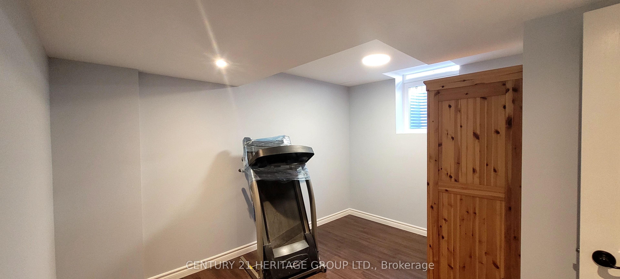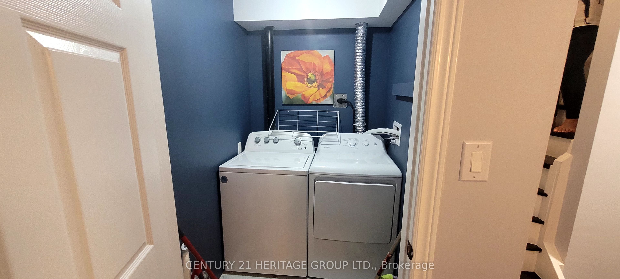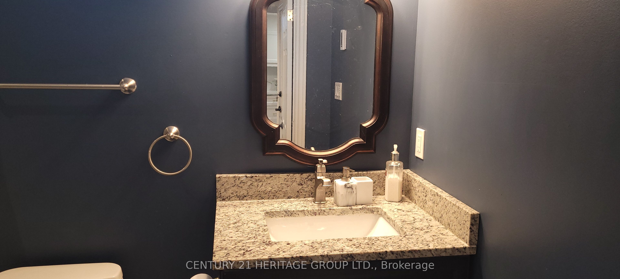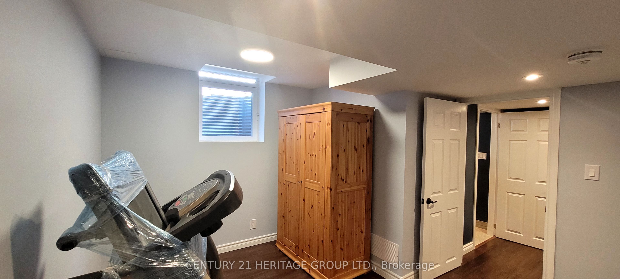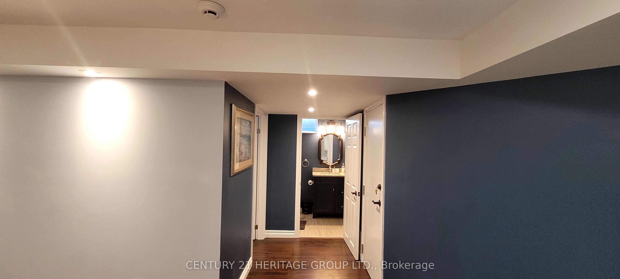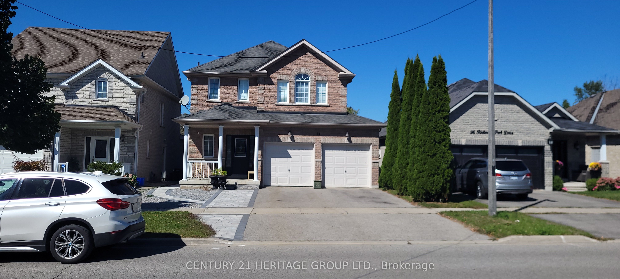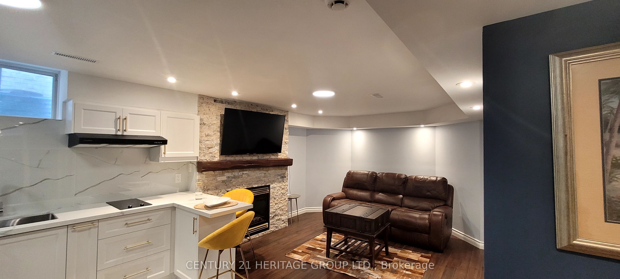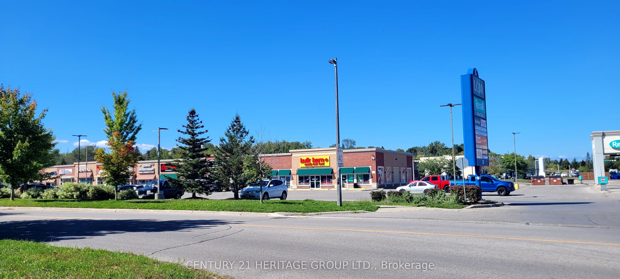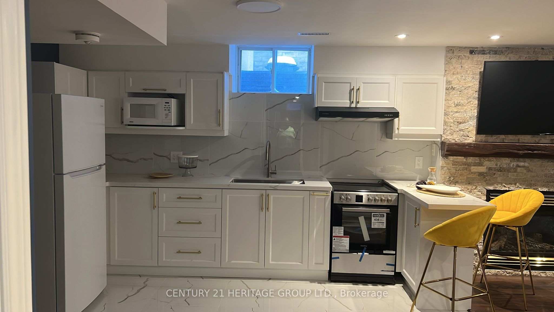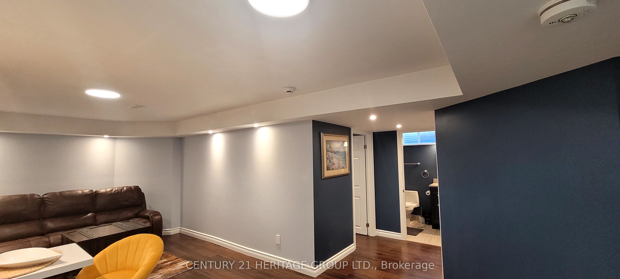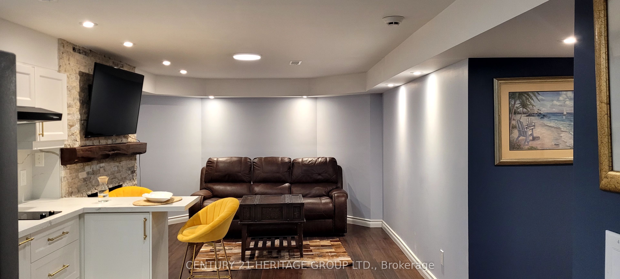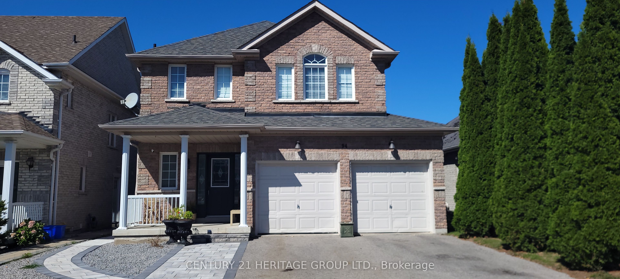
$1,700 /mo
Listed by CENTURY 21 HERITAGE GROUP LTD.
Detached•MLS #N12053428•New
Room Details
| Room | Features | Level |
|---|---|---|
Living Room 3.66 × 3.51 m | Open Concept | Basement |
Kitchen 3.96 × 3.51 m | Combined w/DiningOpen Concept | Basement |
Dining Room 3.96 × 3.51 m | Combined w/KitchenOpen Concept | Basement |
Bedroom 3.63 × 3.51 m | 3 Pc BathLarge ClosetLarge Window | Basement |
Client Remarks
Discover this charming 1-bedroom, 1-bathroom home nestled in the beautiful town of Keswick, Ontario. Featuring a legal basement apartment with a private side entrance, this property offers comfort and convenience in a desirable location. Inside, youll find a bright, open-concept living space with large windows that fill the home with natural light. The modern kitchen is complete with nice appliances and plenty of counter space, perfect for meal prep and entertaining. The spacious bedroom is a serene retreat, while the contemporary bathroom offers a clean, stylish design with a tub/shower combination. Enjoy the ease of private in-unit laundry facilities located right in the basement. The professionally finished basement apartment provides all the comforts of home. This is an excellent opportunity to settle into a fantastic property dont miss out!
About This Property
94 Richmond Park Drive, Georgina, L4P 0A3
Home Overview
Basic Information
Walk around the neighborhood
94 Richmond Park Drive, Georgina, L4P 0A3
Shally Shi
Sales Representative, Dolphin Realty Inc
English, Mandarin
Residential ResaleProperty ManagementPre Construction
 Walk Score for 94 Richmond Park Drive
Walk Score for 94 Richmond Park Drive

Book a Showing
Tour this home with Shally
Frequently Asked Questions
Can't find what you're looking for? Contact our support team for more information.
Check out 100+ listings near this property. Listings updated daily
See the Latest Listings by Cities
1500+ home for sale in Ontario

Looking for Your Perfect Home?
Let us help you find the perfect home that matches your lifestyle
