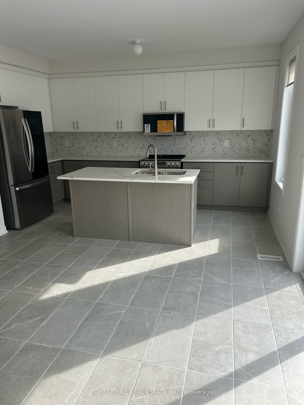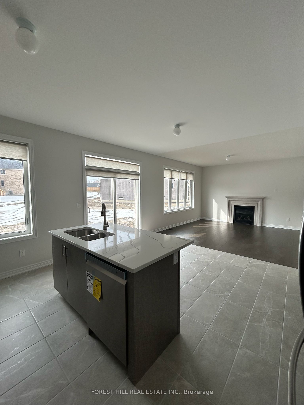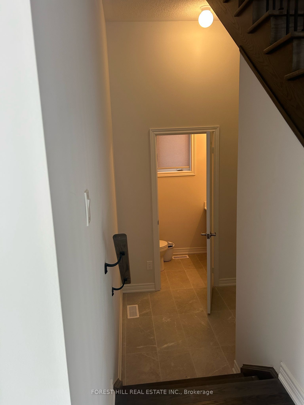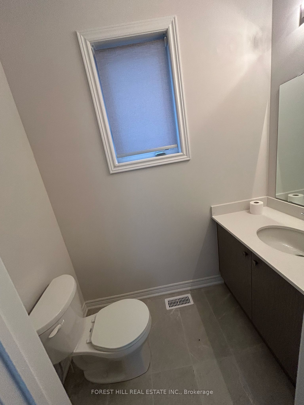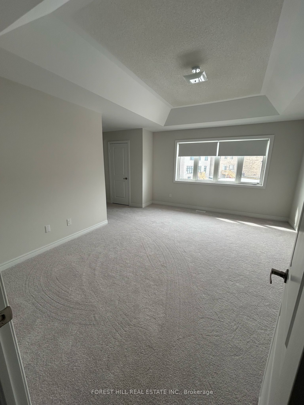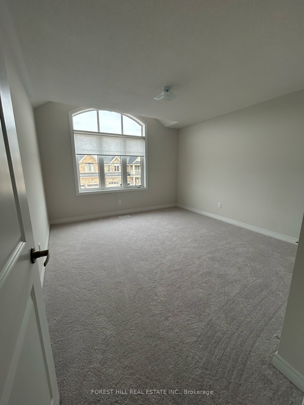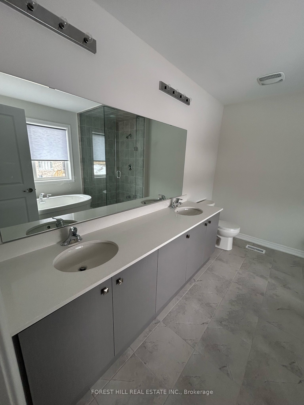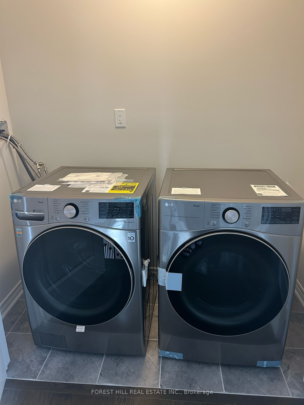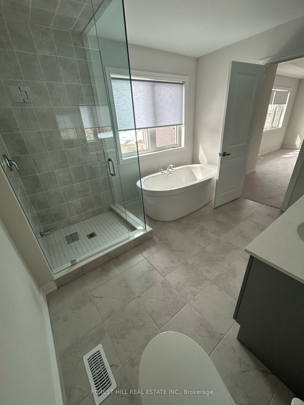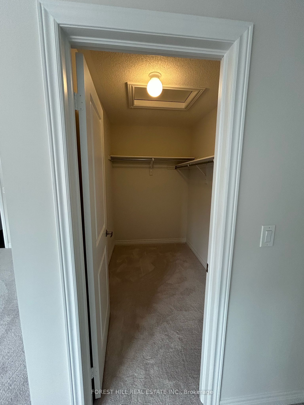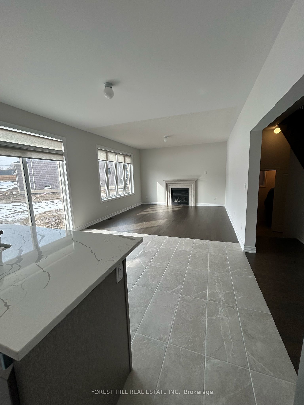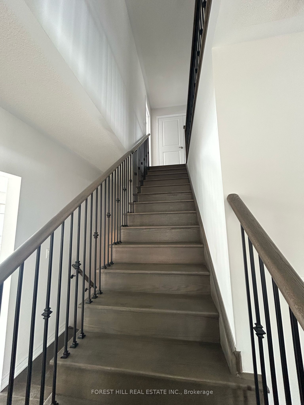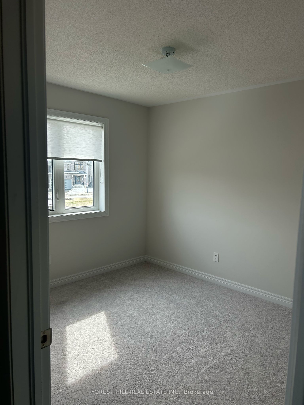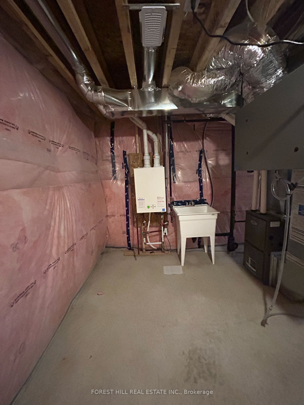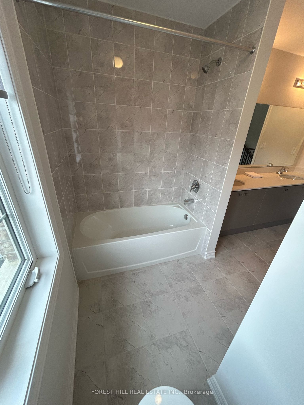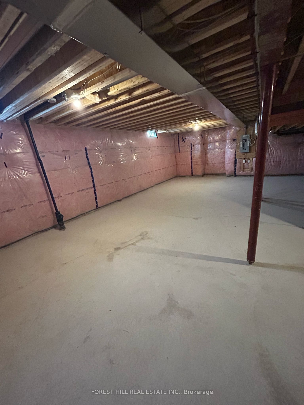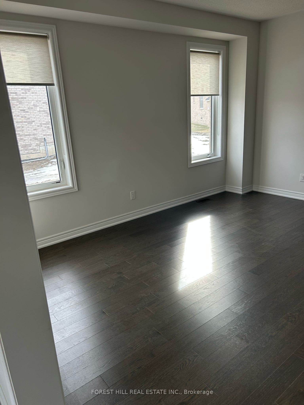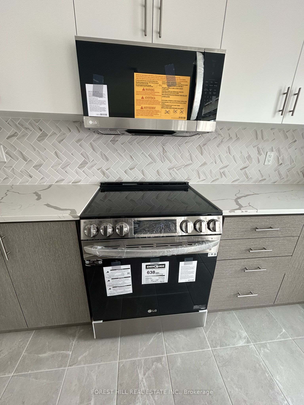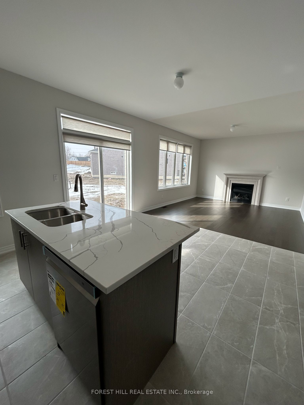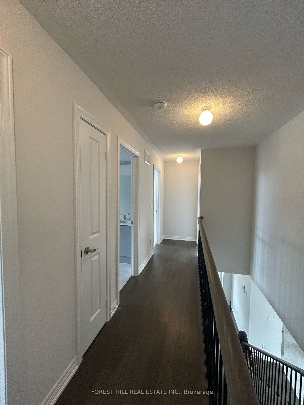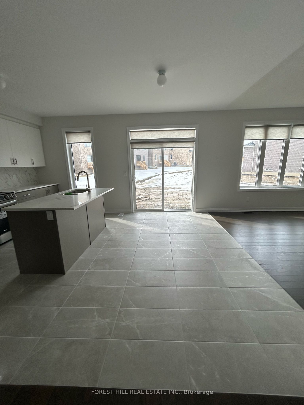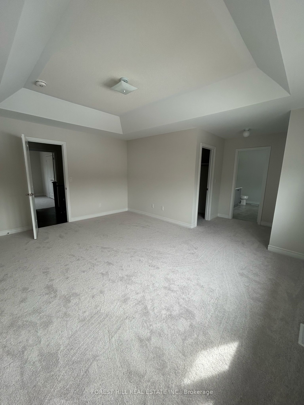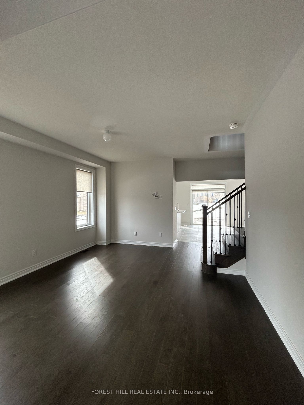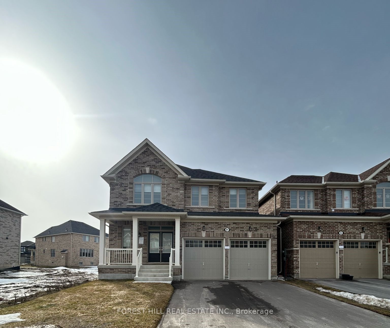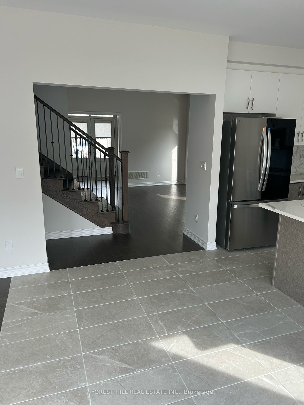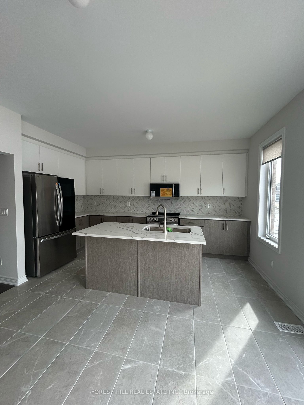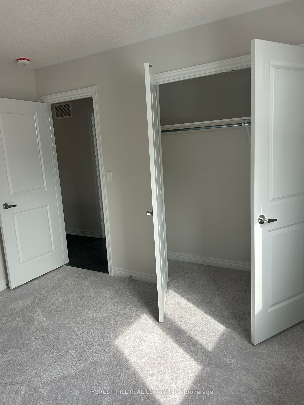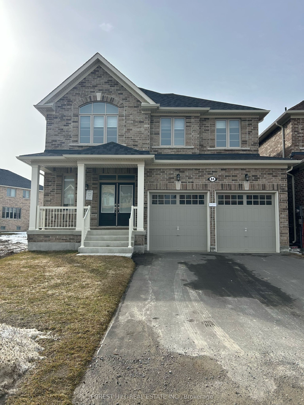
$1,180,000
Est. Payment
$4,507/mo*
*Based on 20% down, 4% interest, 30-year term
Listed by FOREST HILL REAL ESTATE INC.
Detached•MLS #N12035085•New
Price comparison with similar homes in Georgina
Compared to 44 similar homes
2.0% Higher↑
Market Avg. of (44 similar homes)
$1,157,152
Note * Price comparison is based on the similar properties listed in the area and may not be accurate. Consult licences real estate agent for accurate comparison
Room Details
| Room | Features | Level |
|---|---|---|
Kitchen 2.6 × 4.57 m | Ceramic FloorCentre IslandW/O To Yard | Main |
Dining Room 4.16 × 4.63 m | Formal RmHardwood Floor | Main |
Primary Bedroom 3.96 × 4.87 m | Broadloom5 Pc EnsuiteWalk-In Closet(s) | Second |
Bedroom 2 2.74 × 3.6 m | Broadloom4 Pc EnsuiteDouble Closet | Second |
Bedroom 3 3.65 × 3.69 m | BroadloomSemi EnsuiteDouble Closet | Second |
Bedroom 4 3.35 × 3.05 m | BroadloomSemi EnsuiteCloset | Second |
Client Remarks
Welcome to the prestigious 'Trilogy In Sutton' development, just minutes from Lake Simcoe. This stunning, never-lived-in home boasts just under 2,500 square feet of elegant living space on a premium 40-foot lot, perfect for those seeking luxury and comfort in a serene neighborhood. This home is brimming with upgrades, with over $45K invested in builder enhancements such as quartz countertops, upgraded faucets, undermount sinks and professional custom blinds throughout. Step into sophistication through the grand 8-foot double glass door entry, leading to a main level that features 9-foot smooth ceilings and exquisite oak hardwood flooring throughout. The centerpiece kitchen is a culinary masterpiece, showcasing quartz countertops, a spacious center island, a cozy gas fireplace, and a large breakfast area. Designed for functionality and style, the kitchen includes a practical servery that connects seamlessly to the dining room. Outfitted with brand-new stainless steel Samsung appliances, valued at nearly $7,000, this kitchen is a dream for any home chef. The second floor offers a thoughtfully designed layout with hardwood in the hallway, a brand-new top-of-the-line washer and dryer set worth $4,000, and a luxurious primary bedroom. The primary suite features tray ceilings, a lavish 5-piece ensuite with premium finishes, and a spacious walk-in closet, creating the perfect private retreat. In addition to the primary suite, the home includes a 4-piece washroom on the second floor, a 3-piece washroom on the main floor, and a rough-in for a bathroom in the basement. Close to all amenities including Lake, downtown Sutton, Elementary & High Schools, Arena & Curling Rink.
About This Property
84 Big Canoe Drive, Georgina, L0E 1R0
Home Overview
Basic Information
Walk around the neighborhood
84 Big Canoe Drive, Georgina, L0E 1R0
Shally Shi
Sales Representative, Dolphin Realty Inc
English, Mandarin
Residential ResaleProperty ManagementPre Construction
Mortgage Information
Estimated Payment
$0 Principal and Interest
 Walk Score for 84 Big Canoe Drive
Walk Score for 84 Big Canoe Drive

Book a Showing
Tour this home with Shally
Frequently Asked Questions
Can't find what you're looking for? Contact our support team for more information.
Check out 100+ listings near this property. Listings updated daily
See the Latest Listings by Cities
1500+ home for sale in Ontario

Looking for Your Perfect Home?
Let us help you find the perfect home that matches your lifestyle
