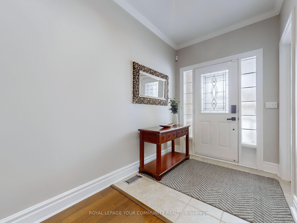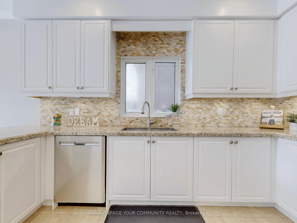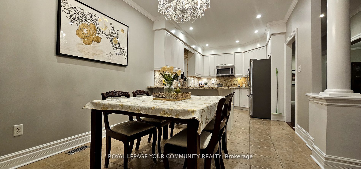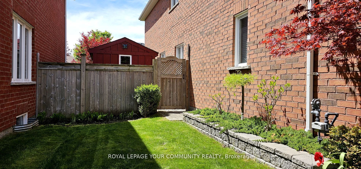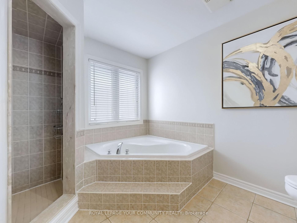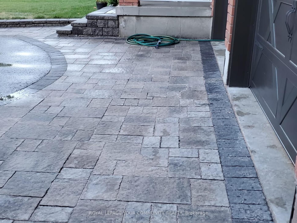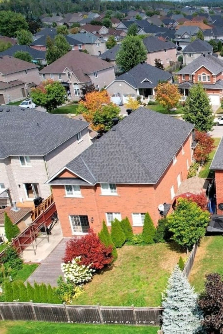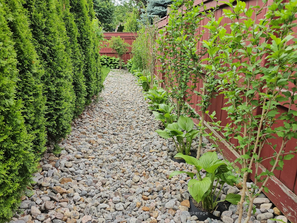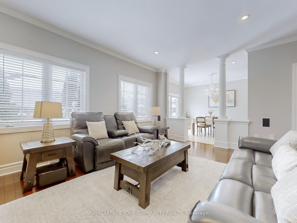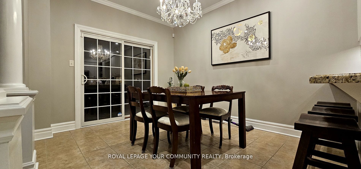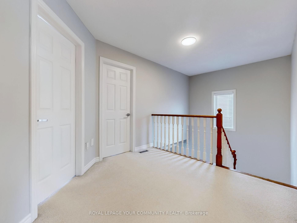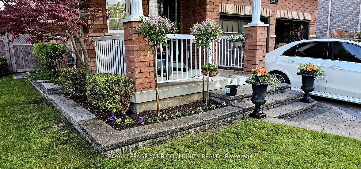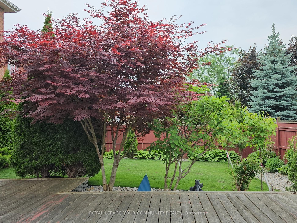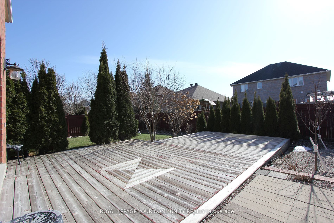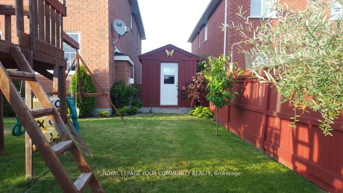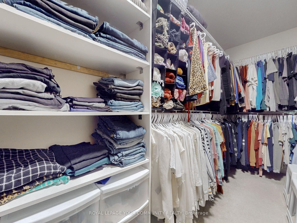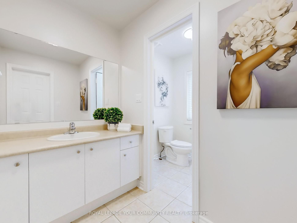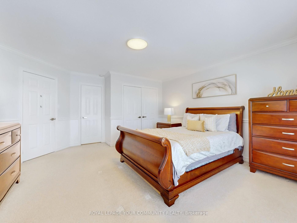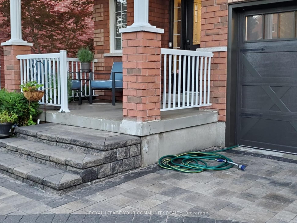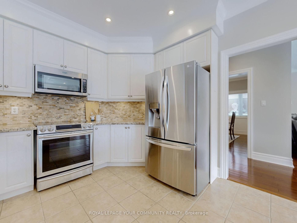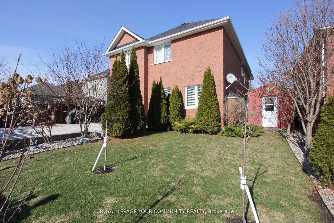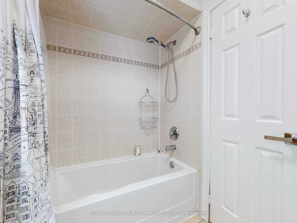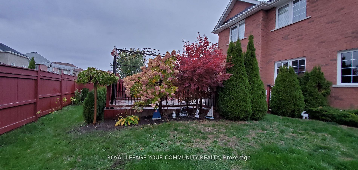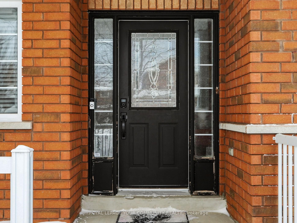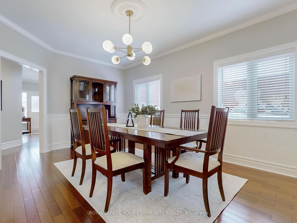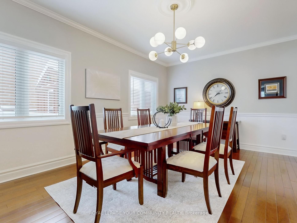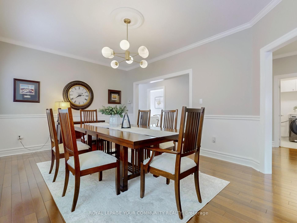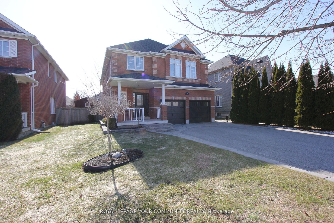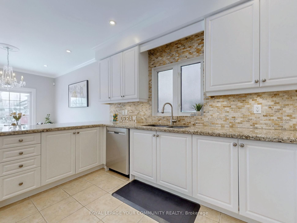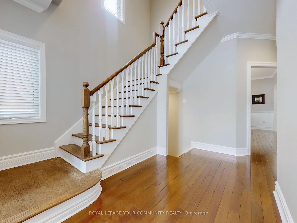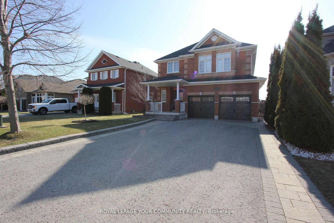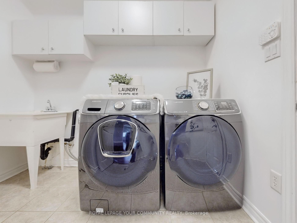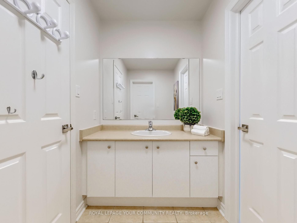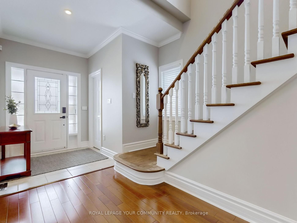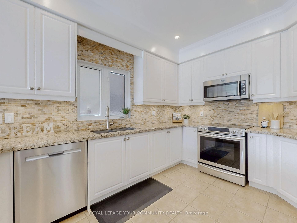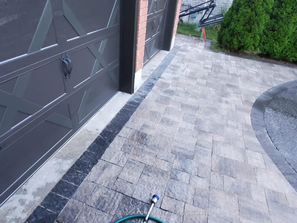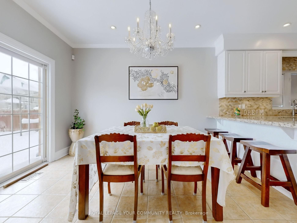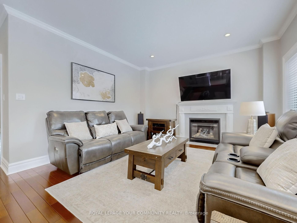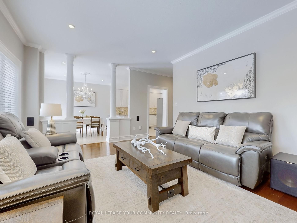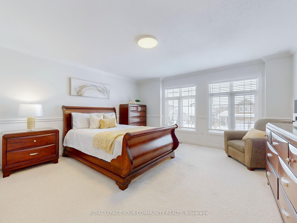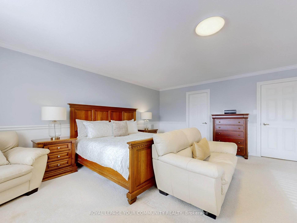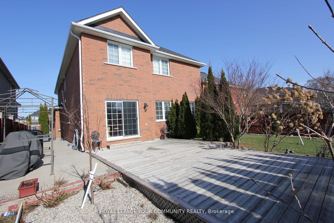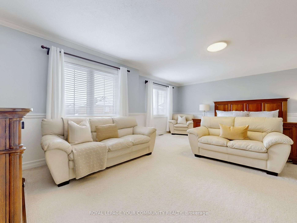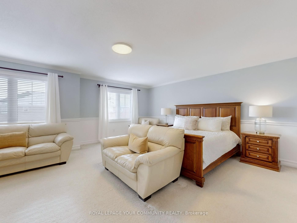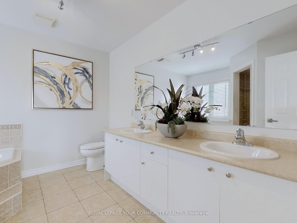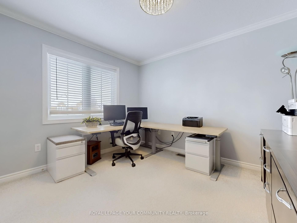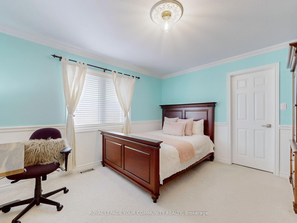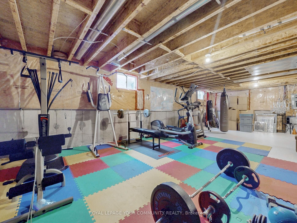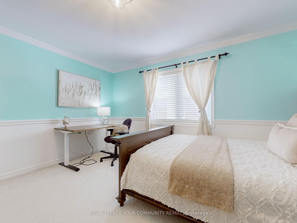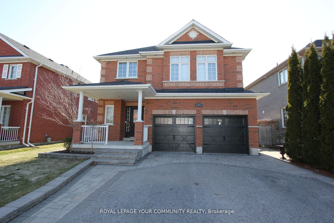
$1,169,900
Est. Payment
$4,468/mo*
*Based on 20% down, 4% interest, 30-year term
Listed by ROYAL LEPAGE YOUR COMMUNITY REALTY
Detached•MLS #N12053551•New
Price comparison with similar homes in Georgina
Compared to 46 similar homes
1.2% Higher↑
Market Avg. of (46 similar homes)
$1,155,952
Note * Price comparison is based on the similar properties listed in the area and may not be accurate. Consult licences real estate agent for accurate comparison
Room Details
| Room | Features | Level |
|---|---|---|
Dining Room 6 × 3.66 m | Hardwood FloorCrown MouldingChair Rail | Main |
Living Room 3.35 × 5.06 m | Hardwood FloorCrown MouldingGas Fireplace | Main |
Kitchen 3.94 × 3.2 m | Tile FloorGranite CountersBacksplash | Main |
Primary Bedroom 5.58 × 6.12 m | Crown Moulding5 Pc EnsuiteWalk-In Closet(s) | Second |
Bedroom 2 4.29 × 4.48 m | Crown MouldingSemi EnsuiteDouble Closet | Second |
Bedroom 3 3.99 × 3.71 m | Crown MouldingWalk-In Closet(s)Chair Rail | Second |
Client Remarks
Inviting Detached 2-Storey Family Home 2,880 Sq. Ft. (+ Basement) on a 50x115 Ft. Lot. This charming home features a double garage & NO SIDEWALK for added convenience. The main level boasts 9' ceilings, gleaming 3/4" Brazilian Walnut hardwood flooring (2016), & 7" baseboards (2016), all complemented by elegant crown moldings. The cozy living room includes a gas fireplace, pot lights, & a large window, allowing for an abundance of natural light. The family-sized kitchen has been upgraded with stainless steel appliances, granite countertops (2019), & a stylish backsplash (2019). A spacious breakfast area offers a seamless walkout to the cedar deck, perfect for outdoor enjoyment. The formal dining room features an open-concept layout with chair railing, making it ideal for entertaining. A main-floor laundry room offers a closet, built-in shelving, & direct access to the double garage for added convenience. An elegant oak staircase leads to the second floor, where you will find four generously sized bedrooms. The primary bedroom features a 5-piece ensuite & a large walk-in closet with built-in organizers. The second and fourth bedrooms include double closets, while the third bedroom has been enhanced with chair rails & a spacious closet. The spacious unfinished basement, with a rough-in for a bathroom, presents a fantastic opportunity for customization to suit the new owners preferences. Additional Upgrades & Features: Backyard landscaping (2024); River rocks along the back & left side of the property; Roof (2021); Soffit pot lights; Cedar deck (2015); Shed (8' x 12') - 2018; Garage with custom tool & shoe shelving (2021); Stone-accented driveway, stairs, and garden bed (2016); Gates on both sides of the house for easy backyard access. Fantastic neighbors! Conveniently located just minutes from local amenities, Lake Simcoe, the marina, and more. Only a 7-minute drive to Highway 404.
About This Property
8 Whitestone Drive, Georgina, L4P 0A1
Home Overview
Basic Information
Walk around the neighborhood
8 Whitestone Drive, Georgina, L4P 0A1
Shally Shi
Sales Representative, Dolphin Realty Inc
English, Mandarin
Residential ResaleProperty ManagementPre Construction
Mortgage Information
Estimated Payment
$0 Principal and Interest
 Walk Score for 8 Whitestone Drive
Walk Score for 8 Whitestone Drive

Book a Showing
Tour this home with Shally
Frequently Asked Questions
Can't find what you're looking for? Contact our support team for more information.
Check out 100+ listings near this property. Listings updated daily
See the Latest Listings by Cities
1500+ home for sale in Ontario

Looking for Your Perfect Home?
Let us help you find the perfect home that matches your lifestyle
