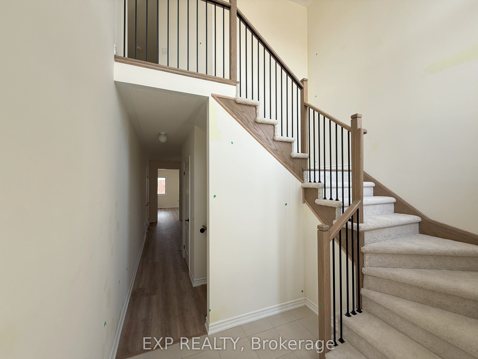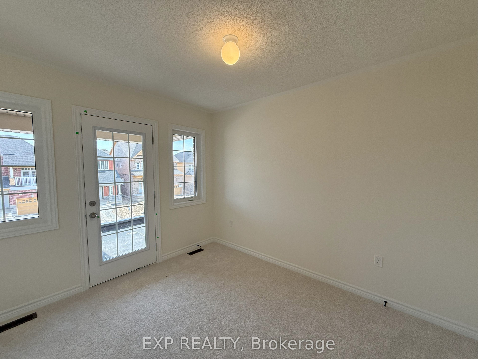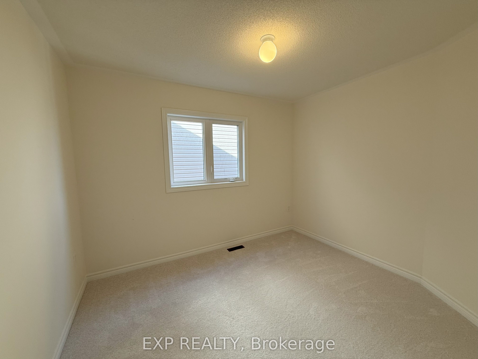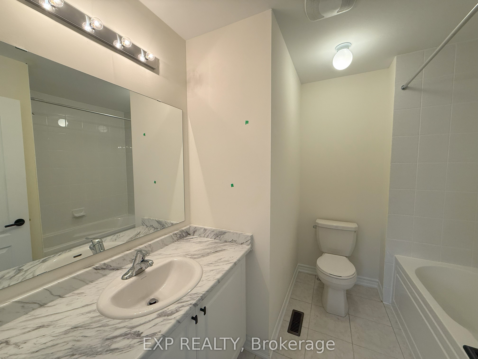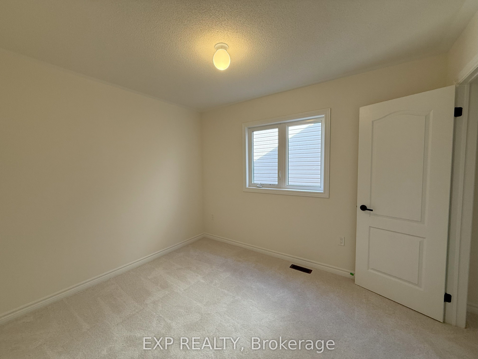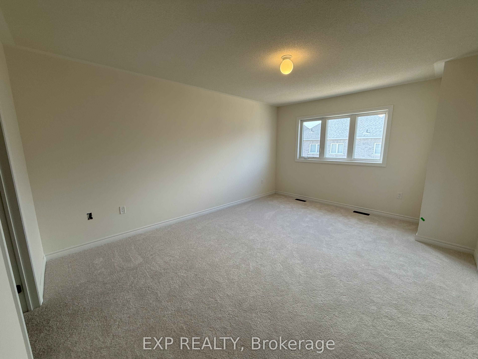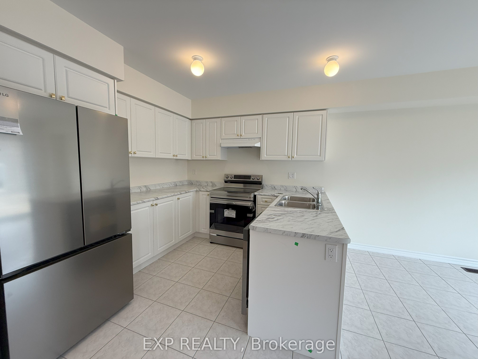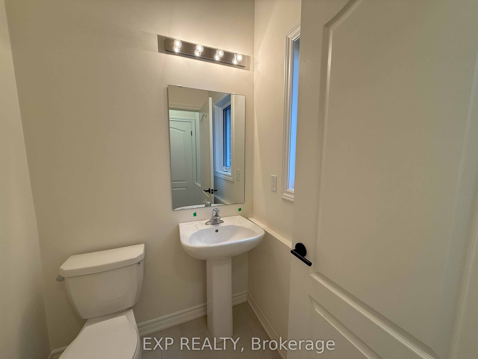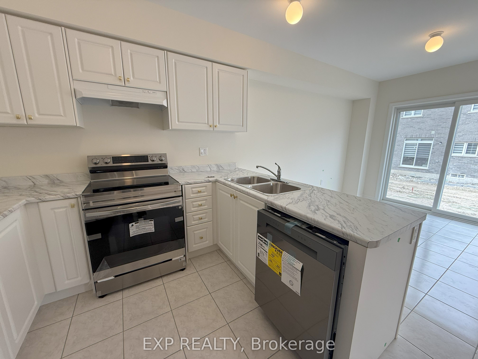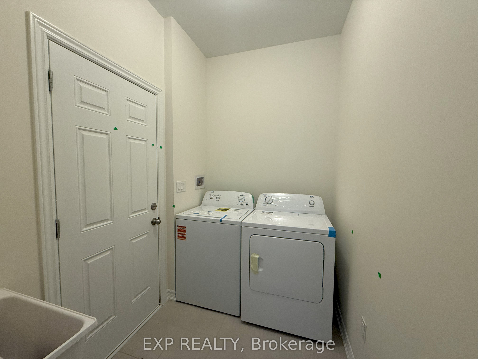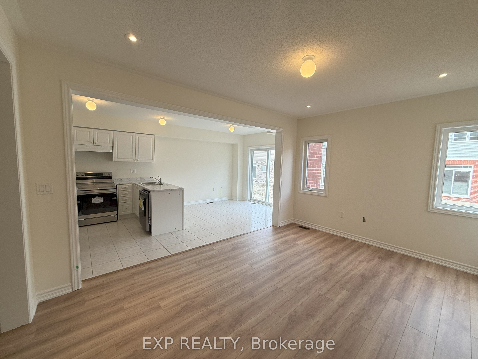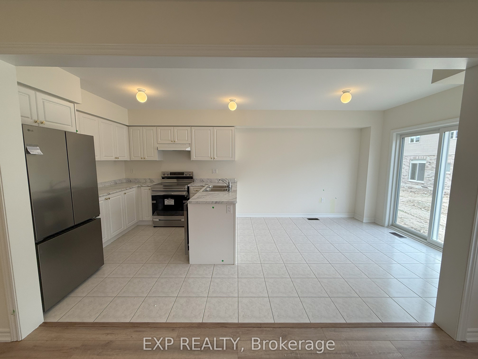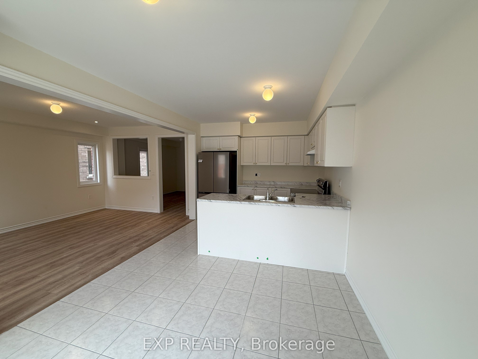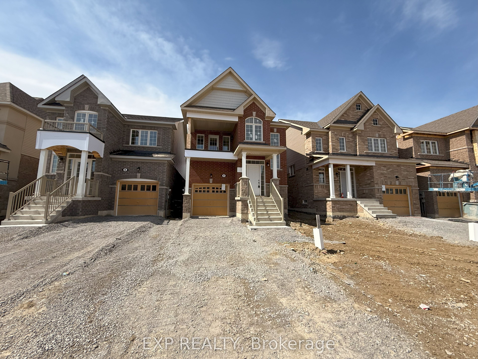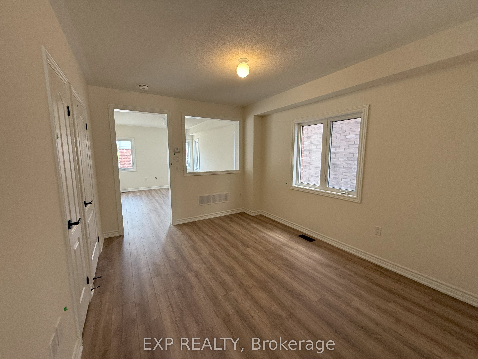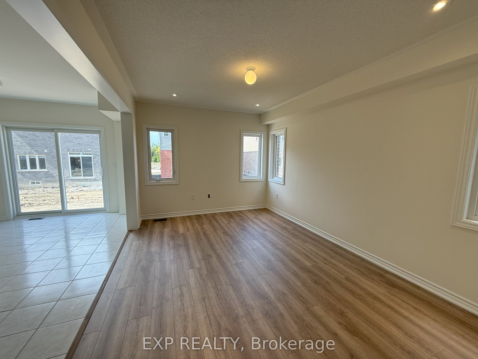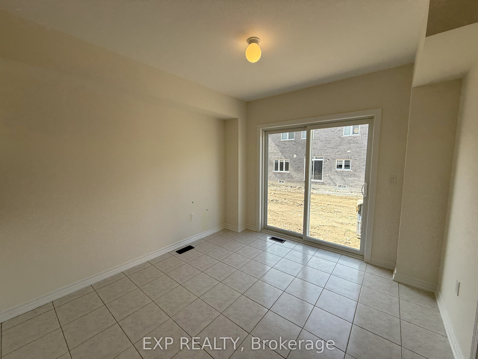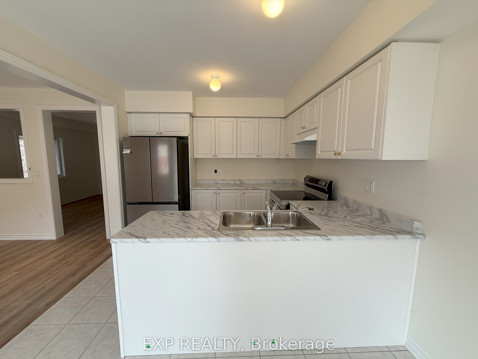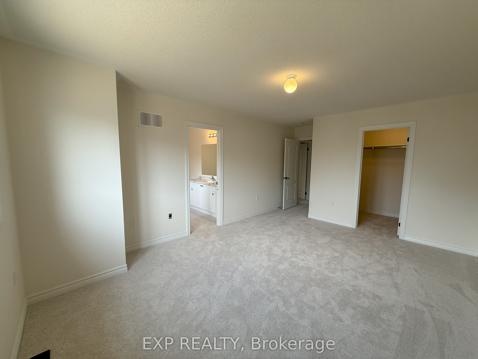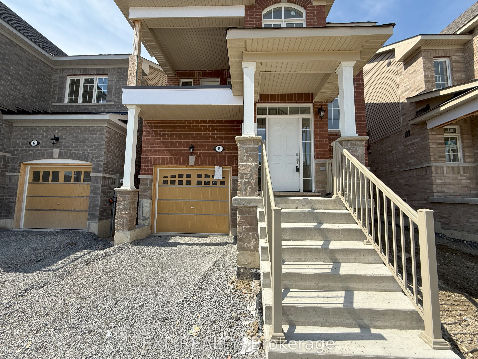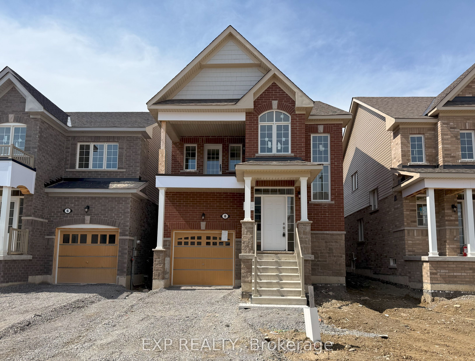
$2,600 /mo
Listed by EXP REALTY
Detached•MLS #N12191228•New
Room Details
| Room | Features | Level |
|---|---|---|
Kitchen 3.12 × 2.74 m | Tile FloorCombined w/BrOverlooks Backyard | Main |
Dining Room 3.25 × 4.09 m | LaminateWindowFormal Rm | Main |
Primary Bedroom 3.78 × 5.28 m | Walk-In Closet(s)4 Pc EnsuiteWindow | Second |
Bedroom 2 2.74 × 3.45 m | BroadloomClosetWindow | Second |
Bedroom 3 2.85 × 3.35 m | BroadloomClosetWindow | Second |
Bedroom 4 2.59 × 3.35 m | BroadloomClosetWindow | Second |
Client Remarks
Be The First To Live In This Brand New 4-Bedroom, 3-Bathroom All-Brick And Stone Detached Home, Offering 1,934 Sq Ft Of Beautifully Finished Living Space. Featuring 9-Ft Ceilings On The Main Floor, A Grand Open-To-Above Foyer, Upgraded Laminate Flooring Throughout The Family Room, Dining Room, And Main Hallway, And An Eat-In Kitchen With Walk-Out To The Backyard. The Spacious Second Floor Includes A Primary Retreat With A Walk-In Closet And 4-Piece Ensuite, Plus Three Additional Bedrooms, Each With Its Own Closet. Convenient Main Floor Laundry With Garage Access, A Full Basement, And Parking For Multiple Vehicles. Driveway To Be Paved, Lot To Be Fully Sodded, And Appliances To Be Installed Prior To Occupancy. Located Close To Lake Simcoe, Parks, Schools, Public Transit, And Major Highways In A Growing Community. Available For Lease Immediately.
About This Property
8 Wayne Allison Avenue, Georgina, L0E 1R0
Home Overview
Basic Information
Walk around the neighborhood
8 Wayne Allison Avenue, Georgina, L0E 1R0
Shally Shi
Sales Representative, Dolphin Realty Inc
English, Mandarin
Residential ResaleProperty ManagementPre Construction
 Walk Score for 8 Wayne Allison Avenue
Walk Score for 8 Wayne Allison Avenue

Book a Showing
Tour this home with Shally
Frequently Asked Questions
Can't find what you're looking for? Contact our support team for more information.
See the Latest Listings by Cities
1500+ home for sale in Ontario

Looking for Your Perfect Home?
Let us help you find the perfect home that matches your lifestyle
