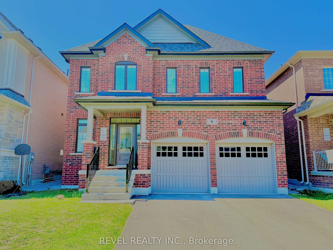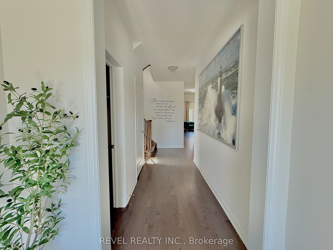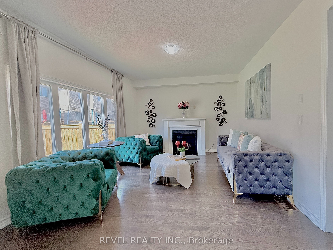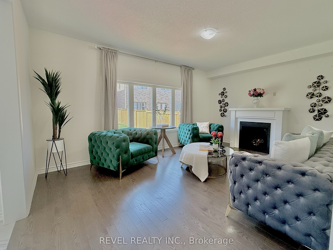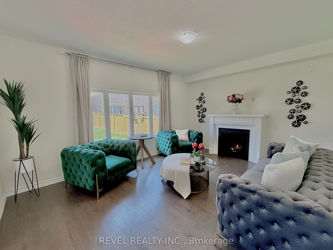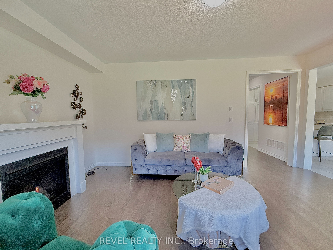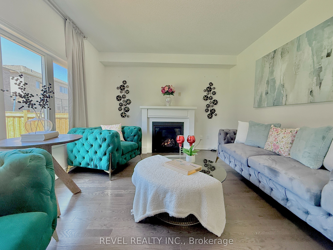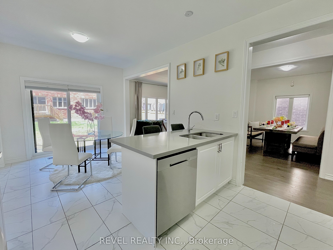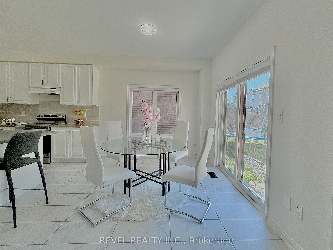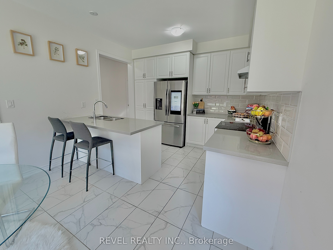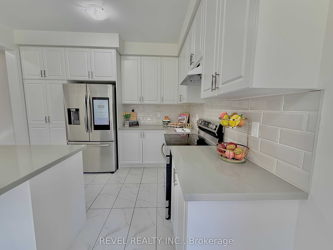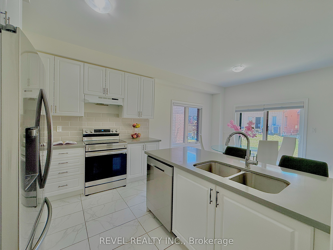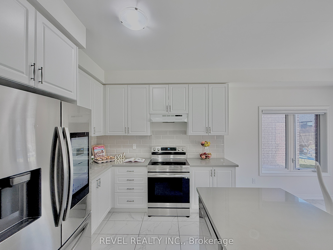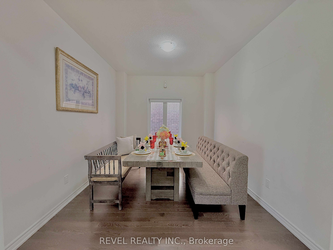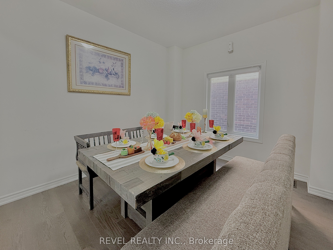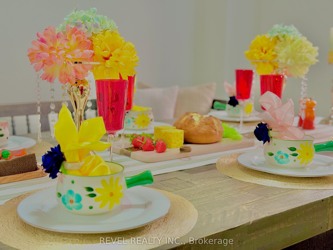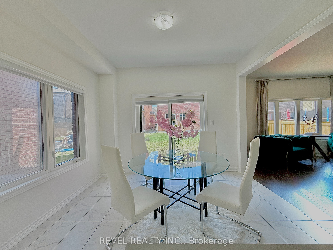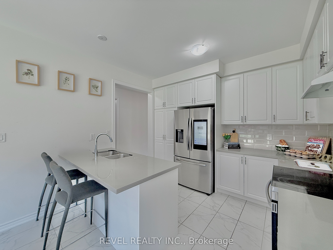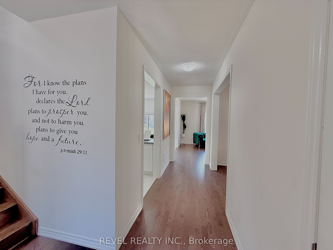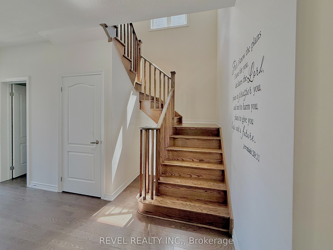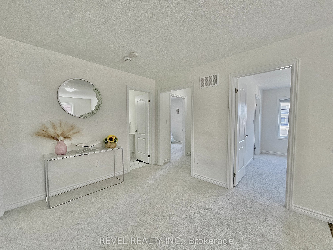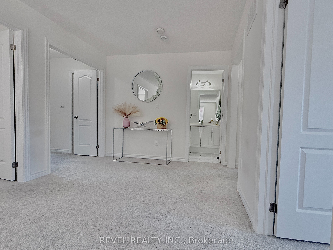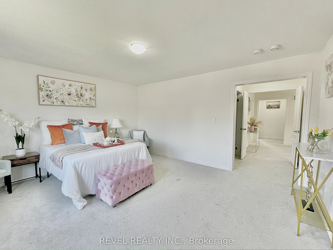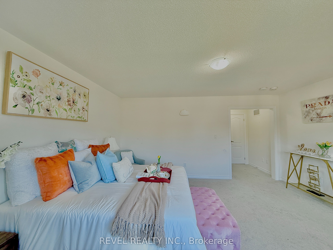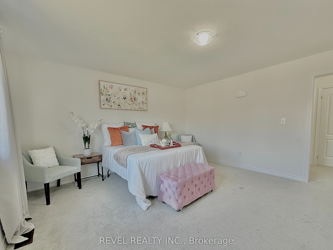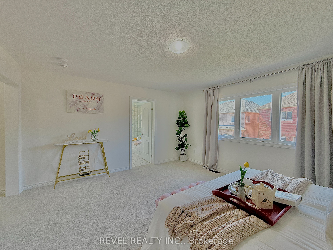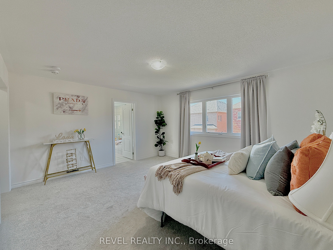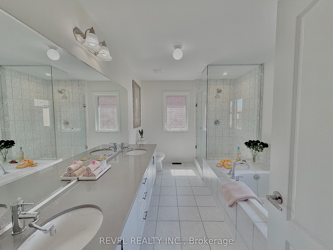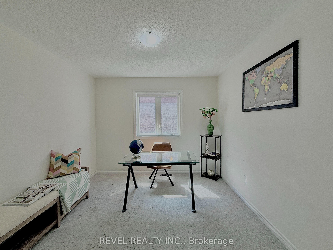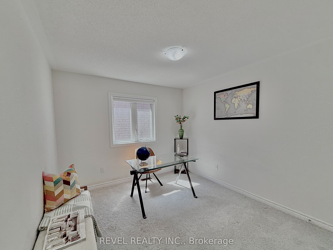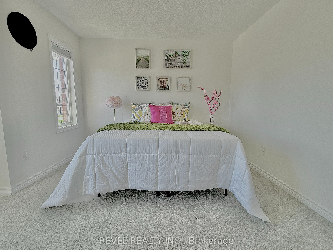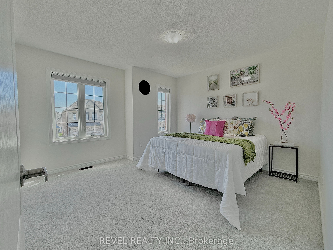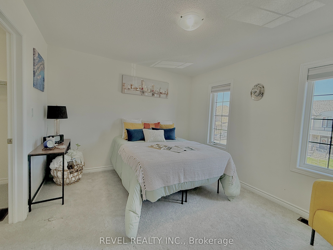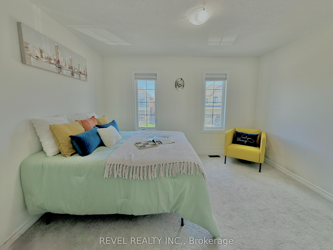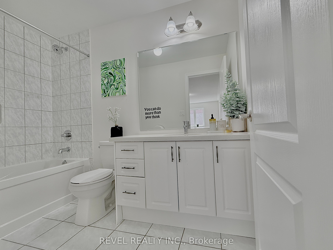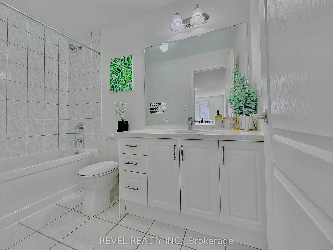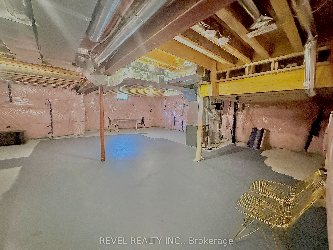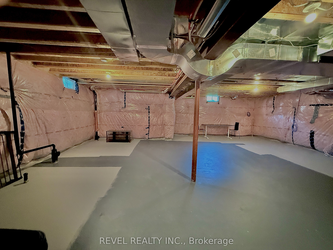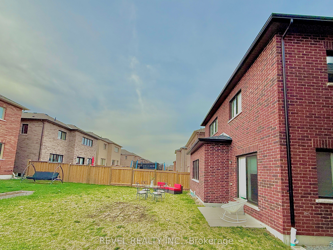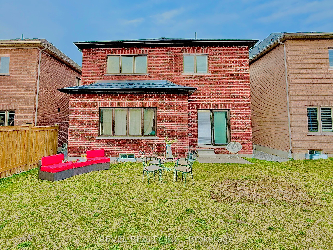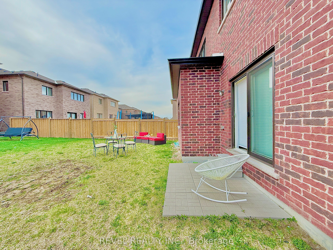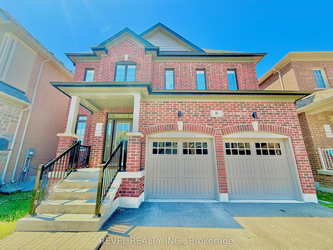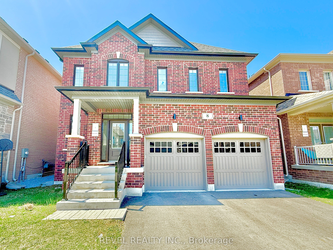
$999,990
Est. Payment
$3,819/mo*
*Based on 20% down, 4% interest, 30-year term
Listed by REVEL REALTY INC.
Detached•MLS #N12184983•New
Price comparison with similar homes in Georgina
Compared to 59 similar homes
-10.5% Lower↓
Market Avg. of (59 similar homes)
$1,117,365
Note * Price comparison is based on the similar properties listed in the area and may not be accurate. Consult licences real estate agent for accurate comparison
Room Details
| Room | Features | Level |
|---|---|---|
Living Room 12 × 11.6 m | Laminate | Ground |
Dining Room 16.8 × 10 m | LaminatePot Lights | Ground |
Kitchen 8 × 14.4 m | LaminateQuartz CounterPot Lights | Ground |
Primary Bedroom 16.8 × 13 m | Carpet Free5 Pc EnsuiteWalk-In Closet(s) | Second |
Bedroom 2 11 × 10.8 m | Carpet FreeEnsuite BathWalk-In Closet(s) | Second |
Bedroom 3 12.2 × 12 m | Carpet Free5 Pc EnsuiteWalk-In Closet(s) | Second |
Client Remarks
Welcome to Georgina Heights, Outstanding New Development in Georgina/Keswick, ON. This Community offers Sophisticated Elegance and Timeless Masterpieces with New Neighbourhoods in an Upcoming and Upscale Settings away from the City yet it's an Hour Away from Downtown Toronto via Hwy - 404. This New Bustling community is Rich w/ History and Old World Heritage in North Western Ontario where you'll find Tranquility and Quality of life as you live here, this is a great place to raise your kids and possibly retire as a Family. This immaculate home features 2450 sq. ft. of living space plus an unfinished basement ready for your imagination. This home features 4-bedroom with 2.5 baths is less than 1 year new and waiting for a good family to call this home and put their unique touches and upgrades. Features 9 ft. ceilings on all level, Engineered Hardwood/Laminate/ Wood looking flooring throughout, Pot Lights, Formal Dining Area, Large Family Room w/ Gas Fireplace and TV nook, Open Concept Kitchen with Dinette/Breakfast Area w/ Stainless Steel Appliances, Quartz Countertops w/ Sliding Door Leading to a Large Size Backyard equipped with Gazebo and Play Area for Kids. Great for Entertaining and BBQ during summer Days.All Bedrooms are on 2nd floor has an Open Landing Space with Carpet, Large MasterBedroom w/ Walk In closet and Ensuite Baths. The double car garage, along with the extra deep driveway hat fits additional 4 more cars. This is an Absolute Must See Home Waiting for you to call HOME. This Home Wont Last Long, COME HAVE A LOOK!!!
About This Property
8 Valleo Street, Georgina, L4P 1J5
Home Overview
Basic Information
Walk around the neighborhood
8 Valleo Street, Georgina, L4P 1J5
Shally Shi
Sales Representative, Dolphin Realty Inc
English, Mandarin
Residential ResaleProperty ManagementPre Construction
Mortgage Information
Estimated Payment
$0 Principal and Interest
 Walk Score for 8 Valleo Street
Walk Score for 8 Valleo Street

Book a Showing
Tour this home with Shally
Frequently Asked Questions
Can't find what you're looking for? Contact our support team for more information.
See the Latest Listings by Cities
1500+ home for sale in Ontario

Looking for Your Perfect Home?
Let us help you find the perfect home that matches your lifestyle
