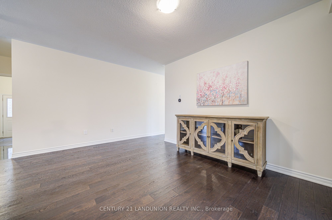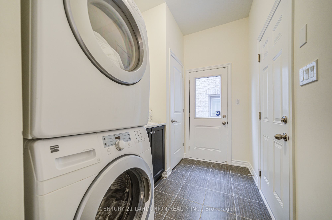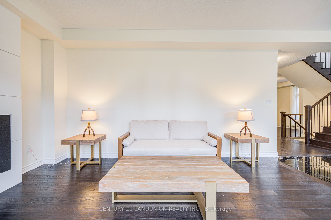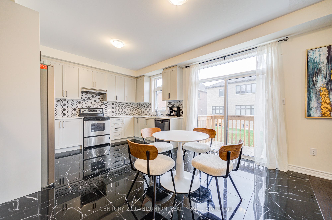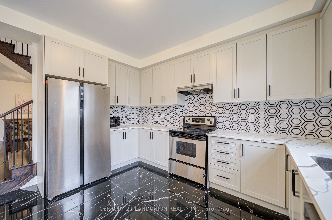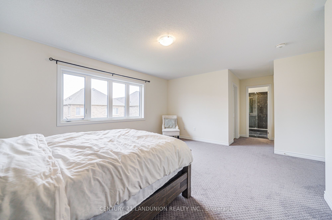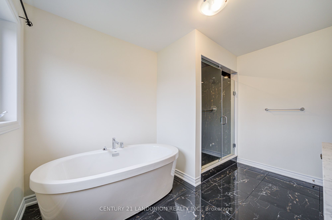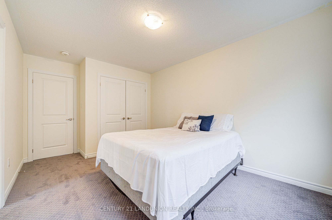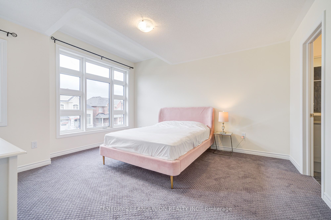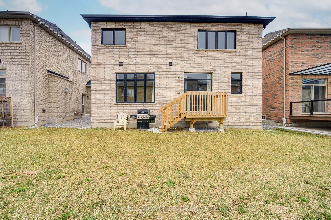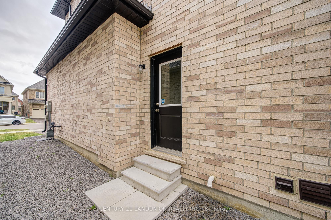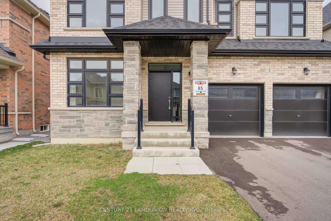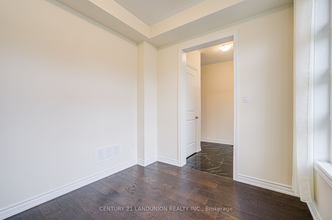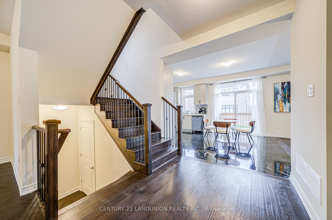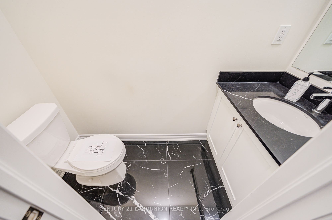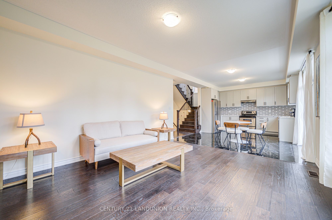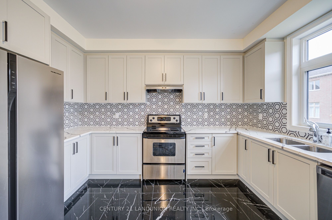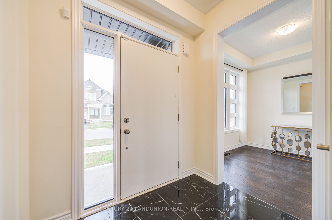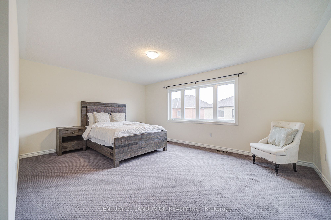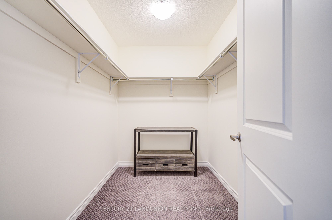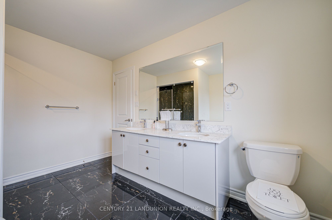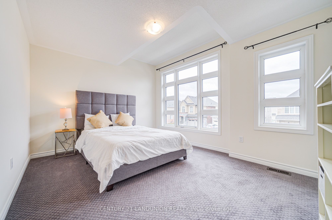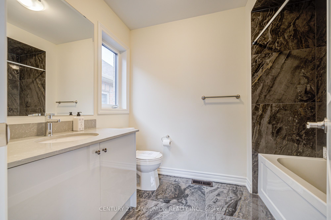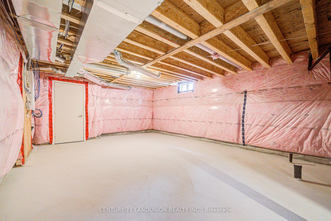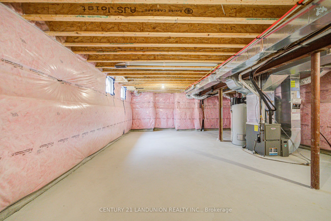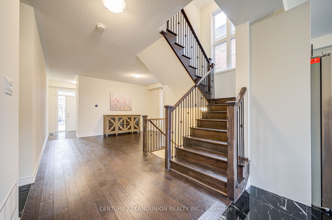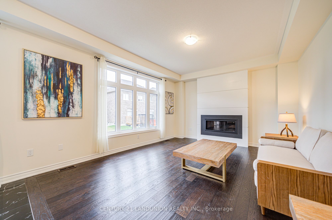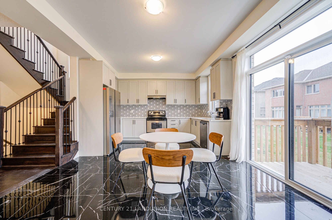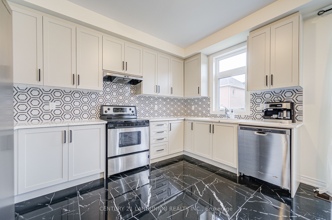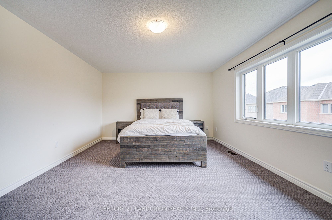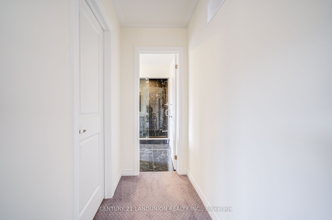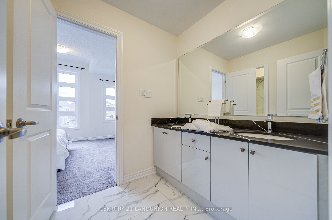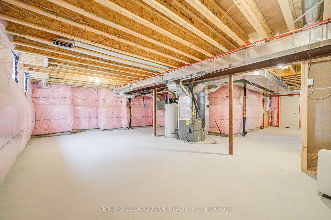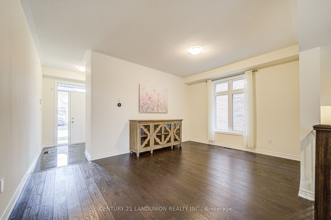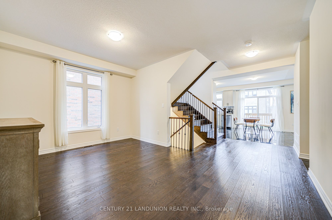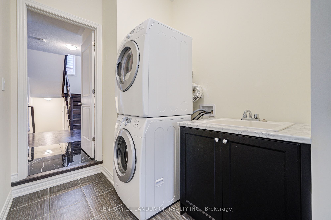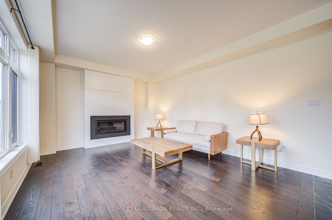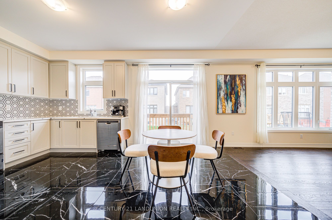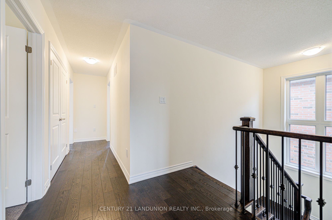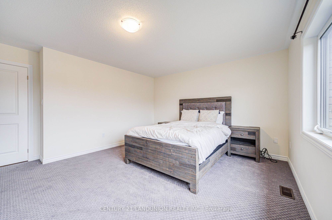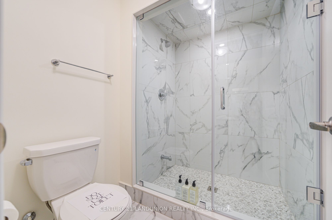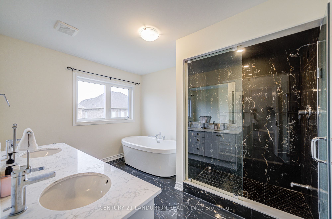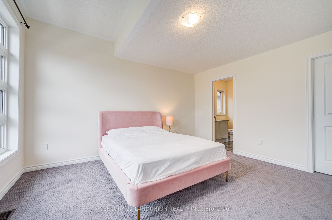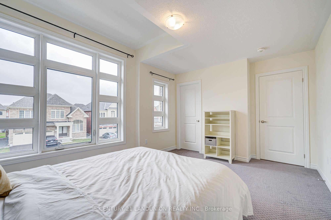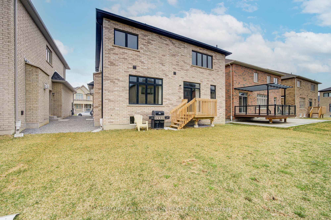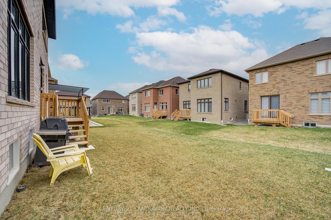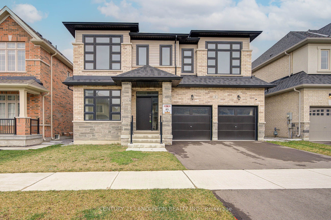
$999,000
Est. Payment
$3,816/mo*
*Based on 20% down, 4% interest, 30-year term
Listed by CENTURY 21 LANDUNION REALTY INC.
Detached•MLS #N12093612•New
Price comparison with similar homes in Georgina
Compared to 23 similar homes
-27.3% Lower↓
Market Avg. of (23 similar homes)
$1,373,722
Note * Price comparison is based on the similar properties listed in the area and may not be accurate. Consult licences real estate agent for accurate comparison
Room Details
| Room | Features | Level |
|---|---|---|
Living Room 4.88 × 3.96 m | Hardwood FloorFireplaceLarge Window | Ground |
Dining Room 5 × 3.35 m | Hardwood FloorOpen ConceptLarge Window | Ground |
Kitchen 3.96 × 2.16 m | Quartz CounterStainless Steel ApplBacksplash | Ground |
Primary Bedroom 2.74 × 2.74 m | Hardwood FloorLarge WindowOpen Concept | Second |
Bedroom 2 4.05 × 3.04 m | Semi EnsuiteDouble ClosetLarge Window | Second |
Bedroom 3 4.3 × 3.04 m | Semi EnsuiteWalk-In Closet(s)Large Window | Second |
Client Remarks
Welcome to this absolutely stunning Regal Crest Built Home In Simcoe Landing. Featuring 45 Ft frontage premium wide lot with double garage and modern upgraded elevation, conveniently located in New Simcoe Landing Master Plan Community, Mins to Hwy 404, close to the lake Simcoe, parks, schools, and more. This bright, spacious, and thoughtfully designed home include over $150k premier upgrades, features a functional open- concept layout with 9-ft ceilings on the main floor, hardwood flooring, and elegant iron pickets that add a touch of sophistication. The expansive living and dining areas are filled with natural light thanks to large windows, while the open-concept design creates a warm and inviting atmosphere. The modern kitchen is a true showstopper, featuring upgraded cabinetry, quartz countertops, stainless steel appliances, a custom backsplash, and sleek 24"x24" tile flooring. Enjoy casual meals in the breakfast area with a walk-out to the deck perfect for entertaining or quiet mornings. Upstairs, you'll find 4 generous bedrooms and 3 bathrooms, including 2 ensuites. The luxurious primary suite boasts a walk-in closet and a spa-like 5-piece ensuite with a glass shower and freestanding tub. Additional highlights include an open-concept main-floor office, hardwood throughout most rooms, and an unfinished basement waiting for your personal touch. This home offers style, comfort, and endless potential. Dont miss the opportunity to make it yours!
About This Property
8 Bruce Welch Avenue, Georgina, L4P 0J1
Home Overview
Basic Information
Walk around the neighborhood
8 Bruce Welch Avenue, Georgina, L4P 0J1
Shally Shi
Sales Representative, Dolphin Realty Inc
English, Mandarin
Residential ResaleProperty ManagementPre Construction
Mortgage Information
Estimated Payment
$0 Principal and Interest
 Walk Score for 8 Bruce Welch Avenue
Walk Score for 8 Bruce Welch Avenue

Book a Showing
Tour this home with Shally
Frequently Asked Questions
Can't find what you're looking for? Contact our support team for more information.
See the Latest Listings by Cities
1500+ home for sale in Ontario

Looking for Your Perfect Home?
Let us help you find the perfect home that matches your lifestyle

