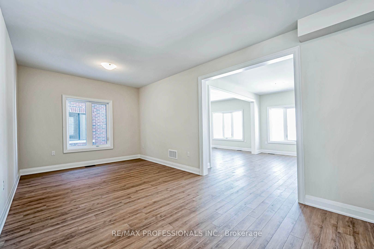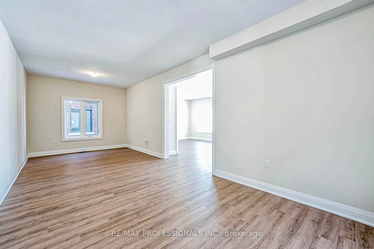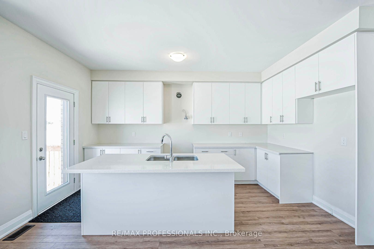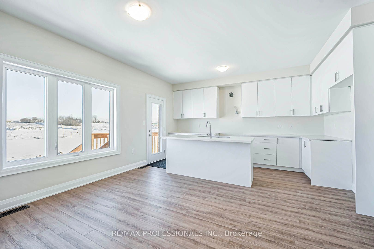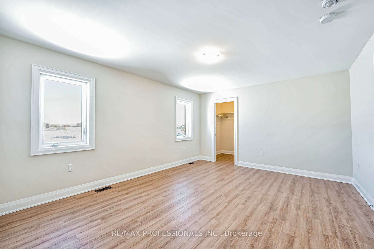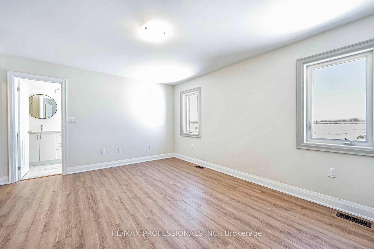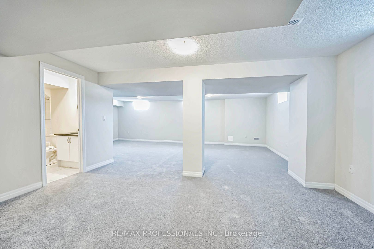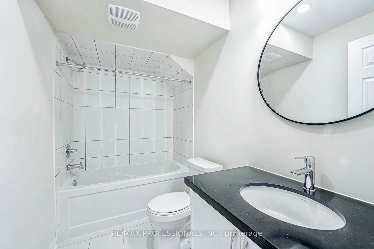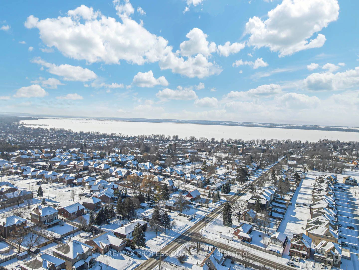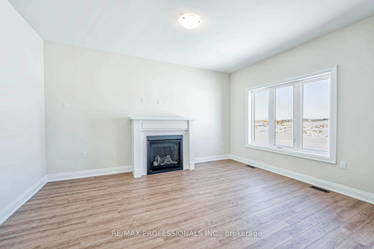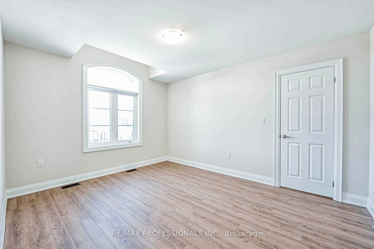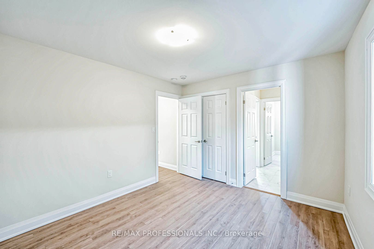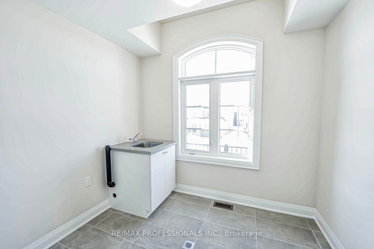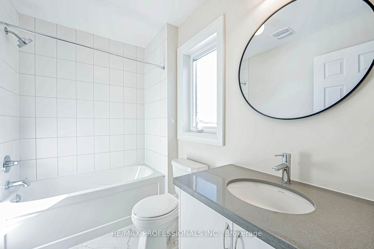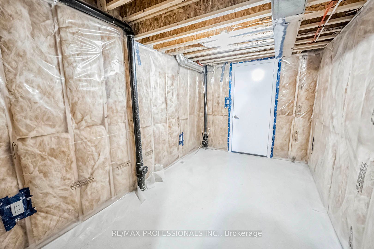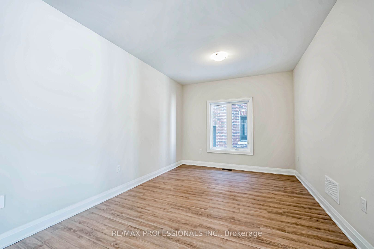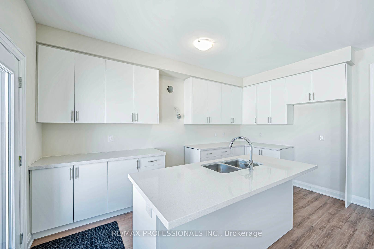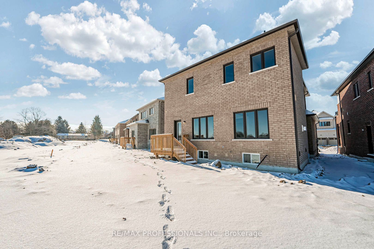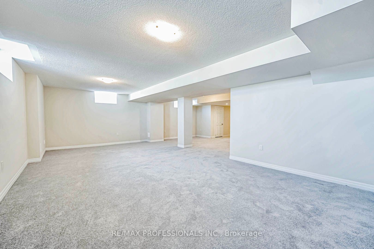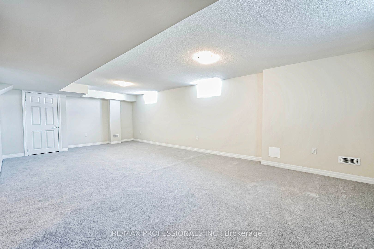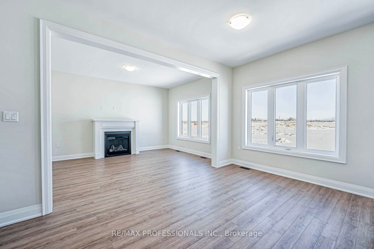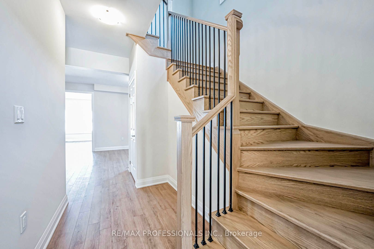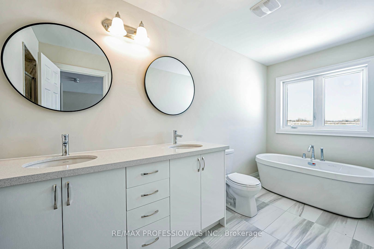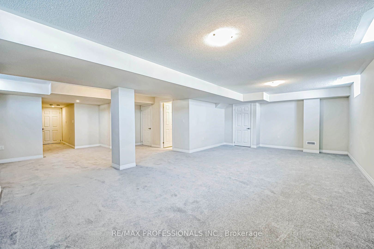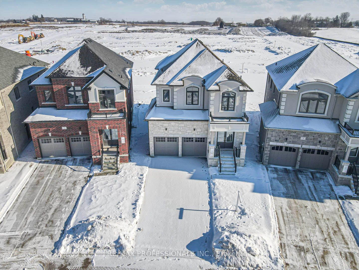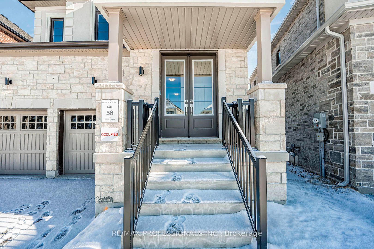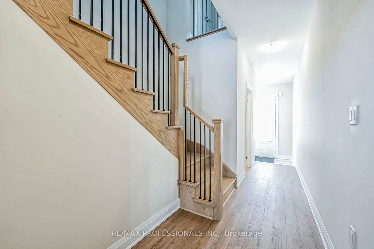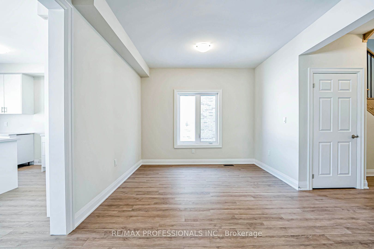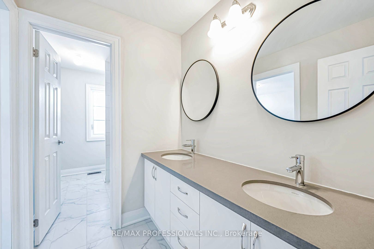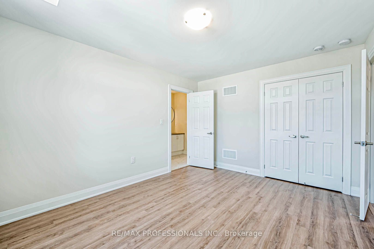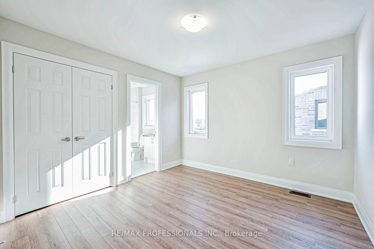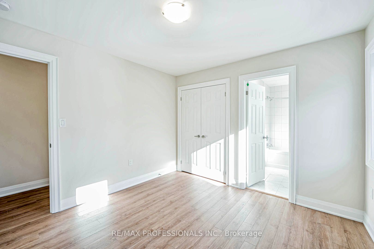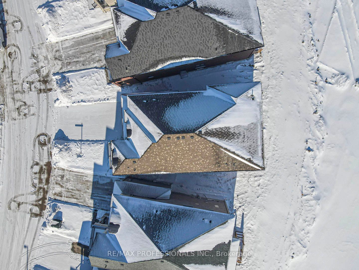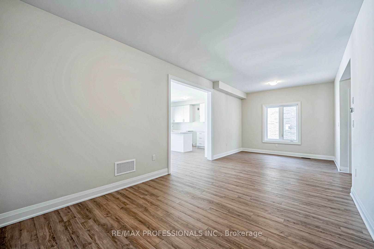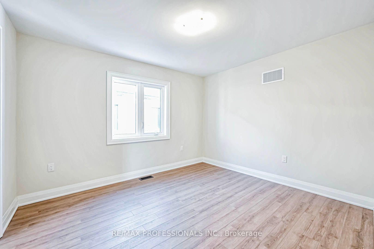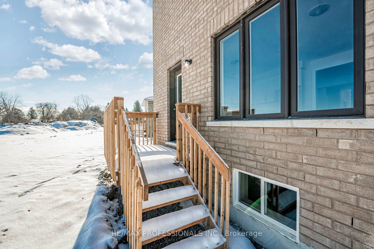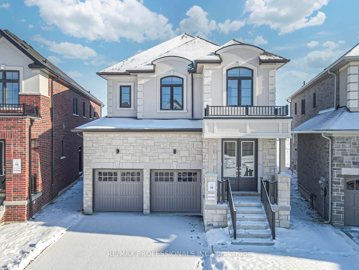
$1,598,000
Est. Payment
$6,103/mo*
*Based on 20% down, 4% interest, 30-year term
Listed by RE/MAX PROFESSIONALS INC.
Detached•MLS #N11942348•New
Price comparison with similar homes in Georgina
Compared to 41 similar homes
9.5% Higher↑
Market Avg. of (41 similar homes)
$1,459,047
Note * Price comparison is based on the similar properties listed in the area and may not be accurate. Consult licences real estate agent for accurate comparison
Room Details
| Room | Features | Level |
|---|---|---|
Living Room 4 × 3.3 m | Hardwood FloorLarge WindowCombined w/Dining | Main |
Dining Room 4 × 3.3 m | Hardwood FloorLarge WindowCombined w/Living | Main |
Kitchen 4.6 × 2.4 m | Hardwood FloorCentre IslandPantry | Main |
Primary Bedroom 4.9 × 4 m | Hardwood FloorWalk-In Closet(s)5 Pc Ensuite | Second |
Bedroom 2 3.7 × 3.3 m | Hardwood FloorLarge Window4 Pc Ensuite | Second |
Bedroom 3 4.2 × 3.4 m | Hardwood FloorLarge Window4 Pc Ensuite | Second |
Client Remarks
** Taxes to be Determined**Quality built by Treasure Hill ($30k worth of upgrades + Treasure Hill Tech Genius package) ).Brand New & Beautiful 2-Storey Treasure Hill-Built Home In A Quiet The best deal From Treasure Hill .Brand New & Beautiful 2-Storey Treasure Hill-Built Home In A Quiet Neighbourhood! Open Concept Layout W/ 4 Bedrooms & Upgraded Ensuites 4-bathroom Treasure Hill Camden 2 model, Elevation C. **2616 sqft** The main floor invites you into an expansive open concept living and dining, and a welcoming family room w/gas fireplace. Smooth ceilings upgrade in whole house , pot lights , Natural wood kitchen upgrade with stone countertop, stained oak staircases. All bathrooms upgraded quartz countertop. The kitchen is a culinary haven tailored for any discerning chef w/large center island and flush breakfast bar. Ascend to the upper level and discover tranquility in the well-appointed bedrooms, each designed with thoughtful touches. The master suite is a true sanctuary, offering a spa-like 5 piece ensuite for ultimate relaxation and a generously sized walk-in closet., Double Car Garage W/ 2 Parking Spaces In Driveway,Separate entrance with rough in & Unfinished Basement! This Home Is Located Within A Family-Friendly Neighbourhood Close To All Amenities Including Hwy 404, walking distance to Lake, community center , Cinema Stores, Schools, Banks, Parks, Plazas, Libraries, Churches, Schools.
About This Property
7 George Ellis Drive, Georgina, L4P 0S3
Home Overview
Basic Information
Walk around the neighborhood
7 George Ellis Drive, Georgina, L4P 0S3
Shally Shi
Sales Representative, Dolphin Realty Inc
English, Mandarin
Residential ResaleProperty ManagementPre Construction
Mortgage Information
Estimated Payment
$0 Principal and Interest
 Walk Score for 7 George Ellis Drive
Walk Score for 7 George Ellis Drive

Book a Showing
Tour this home with Shally
Frequently Asked Questions
Can't find what you're looking for? Contact our support team for more information.
See the Latest Listings by Cities
1500+ home for sale in Ontario

Looking for Your Perfect Home?
Let us help you find the perfect home that matches your lifestyle
