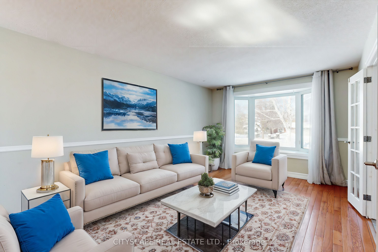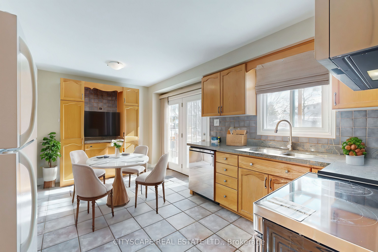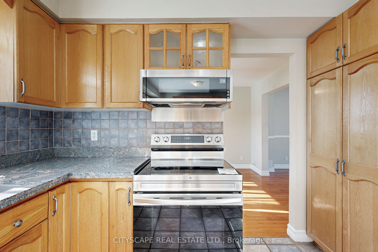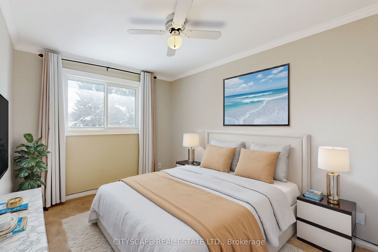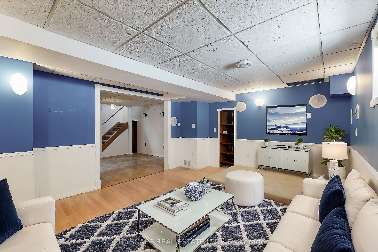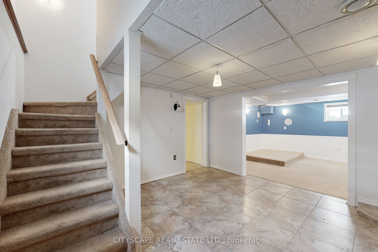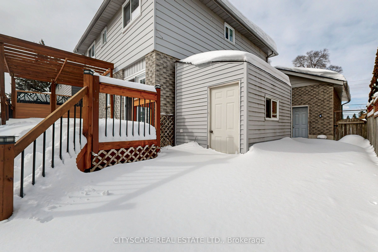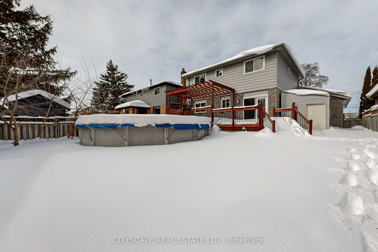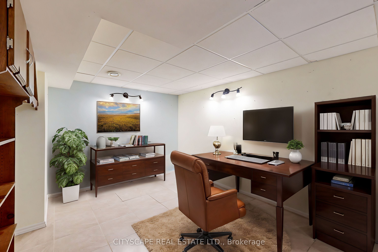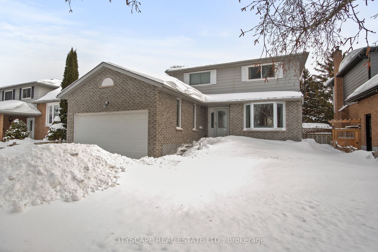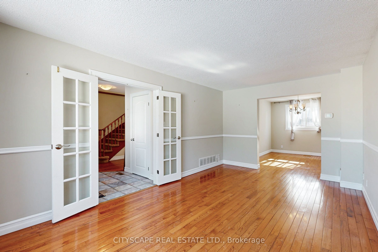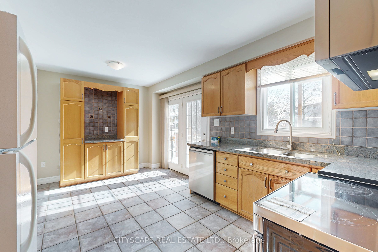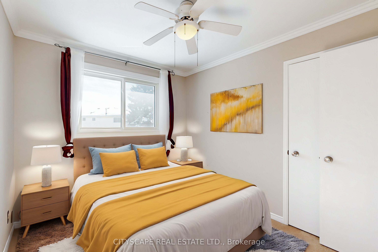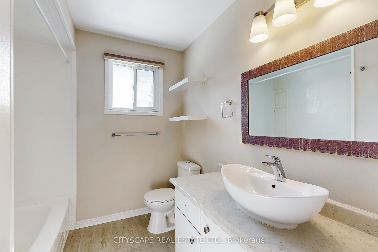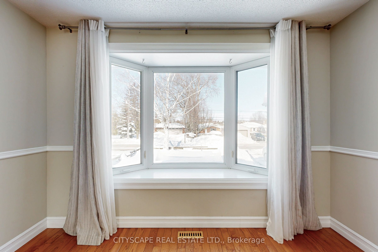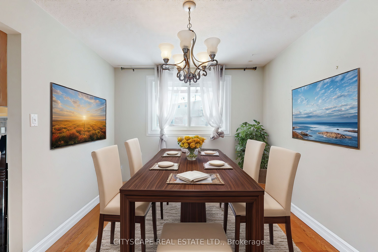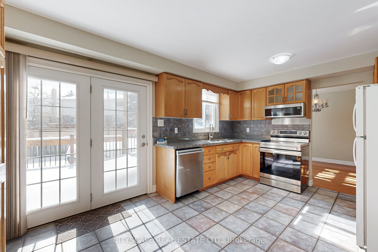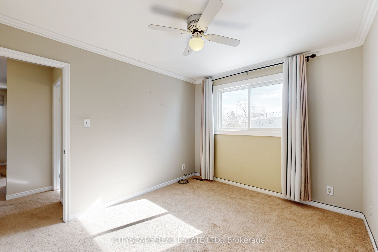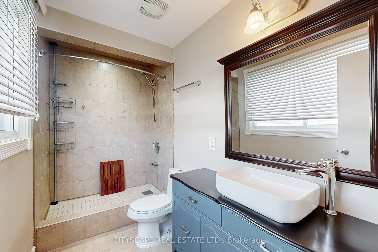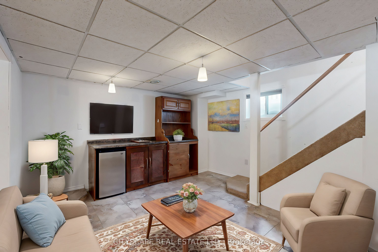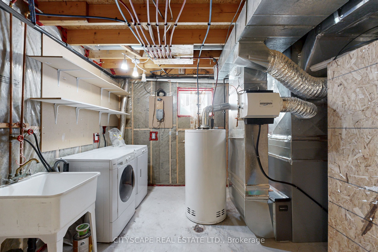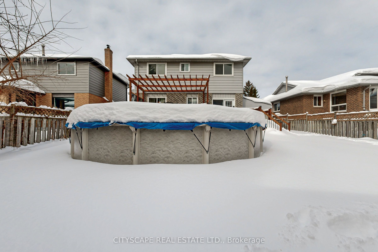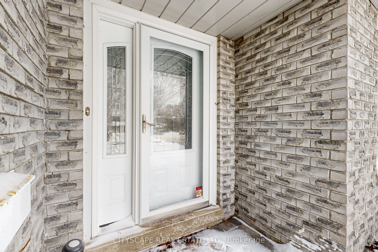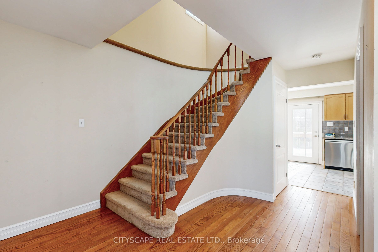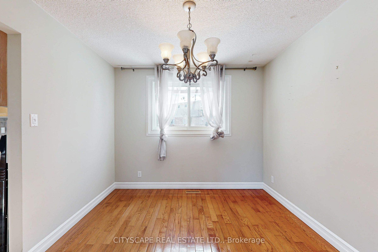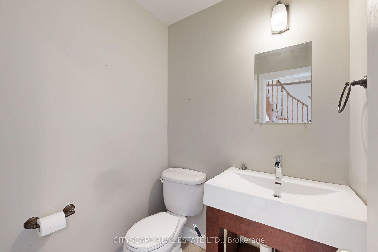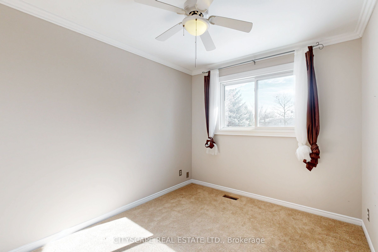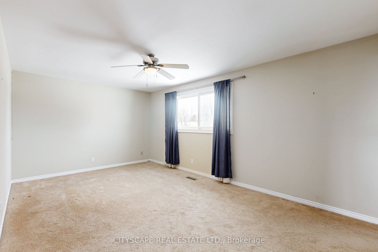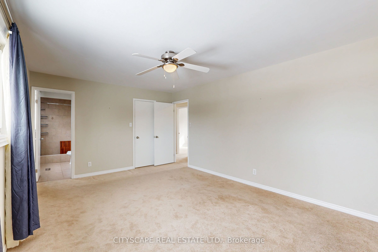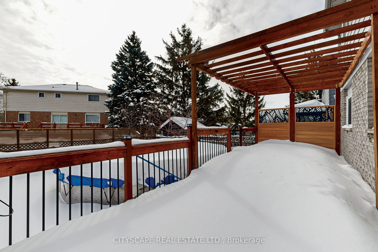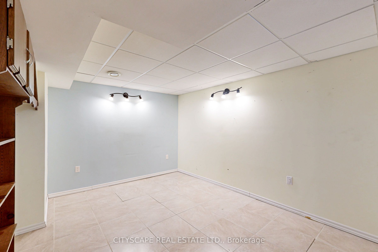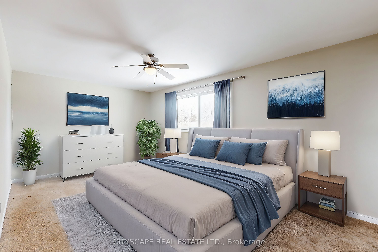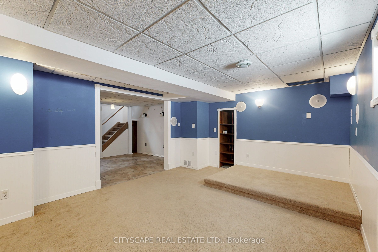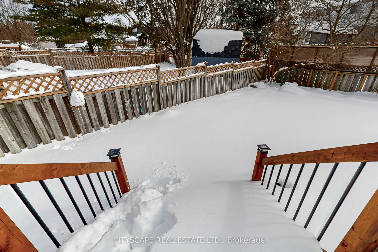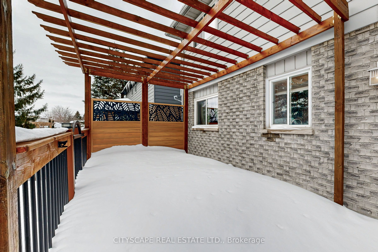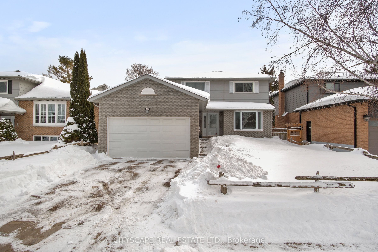
$929,990
Est. Payment
$3,552/mo*
*Based on 20% down, 4% interest, 30-year term
Listed by CITYSCAPE REAL ESTATE LTD.
Detached•MLS #N11984352•New
Price comparison with similar homes in Georgina
Compared to 45 similar homes
-23.2% Lower↓
Market Avg. of (45 similar homes)
$1,211,680
Note * Price comparison is based on the similar properties listed in the area and may not be accurate. Consult licences real estate agent for accurate comparison
Room Details
| Room | Features | Level |
|---|---|---|
Living Room 5.66 × 3.45 m | Hardwood FloorBay WindowFrench Doors | Main |
Dining Room 3.37 × 2.97 m | Hardwood Floor | Main |
Kitchen 3.37 × 4.89 m | Granite CountersEat-in KitchenW/O To Deck | Main |
Primary Bedroom 5.11 × 3.64 m | 4 Pc EnsuiteWalk-In Closet(s)Broadloom | Second |
Bedroom 2 2.98 × 3.53 m | BroadloomCloset | Second |
Bedroom 3 2.85 × 3.05 m | BroadloomCloset | Second |
Client Remarks
Discover The Perfect Blend Of Comfort, Convenience, And Charm In This Stunning 3-Bedroom, 3-Bathroom Detached Home, Nestled In One Of Keswick Souths Most Desirable Communities. Just A 5-Minute Drive To Highway 404, This Location Is A Commuter's Dream, Offering Easy Access To Both Downtown Toronto And Wasaga Beach, Ideal For Balancing Work And Play! Step Inside To Find Gleaming Hardwood Floors Flowing Through The Bright And Spacious Living And Dining Areas. The Modern Eat-In Kitchen Boasts Granite Countertops And A Walkout To A Beautiful Backyard Deck, Perfect For Morning Coffees And Evening Gatherings. Love Outdoor Living? The Massive Backyard Is A Summer Oasis, Featuring An Above-Ground Pool, Plenty Of Green Space, And Endless Potential For Entertaining! Upstairs, You'll Find Three Oversized Bedrooms, Including A Luxurious Primary Suite With A 4-Piece Ensuite, Your Own Private Retreat. The Fully Finished Basement Is Built For Fun And Functionality, Featuring A Large Family Room With A Dry Bar, An Expansive Recreation Space, And A Versatile Den Thats Perfect For A Home Office Or Guest Room. With Tons Of Space, An Unbeatable Location, And Endless Opportunities To Make It Your Own, This Home Truly Has It All! Don't Miss Out & Book Your Showing Today! ****Some Pictures Are Virtually Staged****
About This Property
65 Riverglen Drive, Georgina, L4P 3K7
Home Overview
Basic Information
Walk around the neighborhood
65 Riverglen Drive, Georgina, L4P 3K7
Shally Shi
Sales Representative, Dolphin Realty Inc
English, Mandarin
Residential ResaleProperty ManagementPre Construction
Mortgage Information
Estimated Payment
$0 Principal and Interest
 Walk Score for 65 Riverglen Drive
Walk Score for 65 Riverglen Drive

Book a Showing
Tour this home with Shally
Frequently Asked Questions
Can't find what you're looking for? Contact our support team for more information.
See the Latest Listings by Cities
1500+ home for sale in Ontario

Looking for Your Perfect Home?
Let us help you find the perfect home that matches your lifestyle
