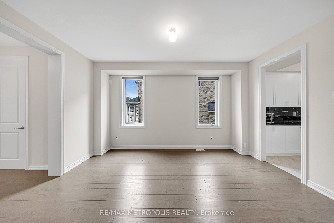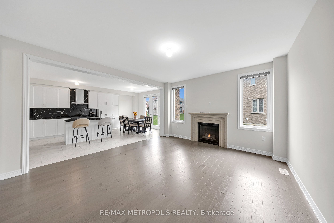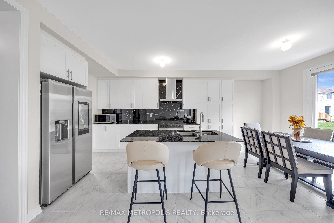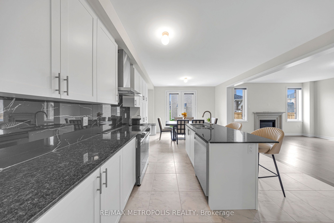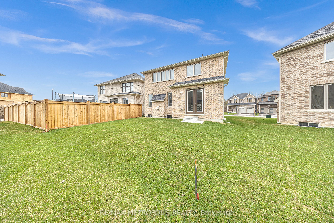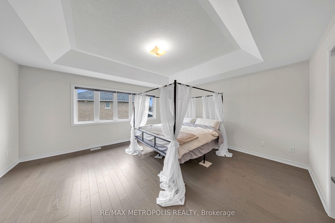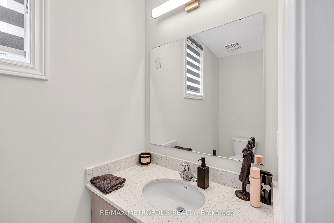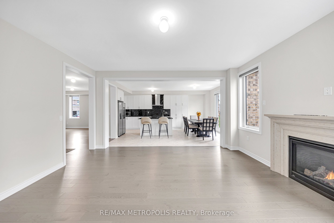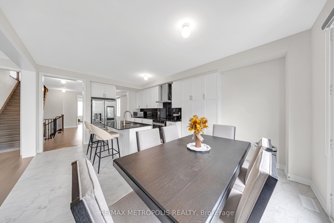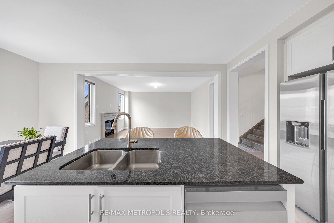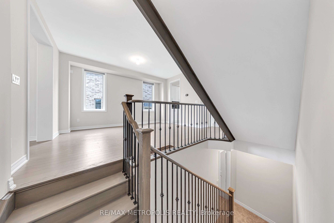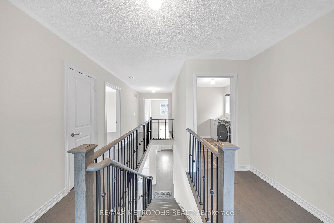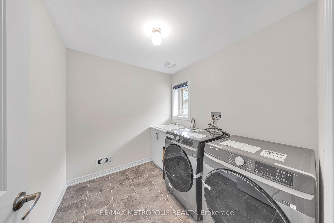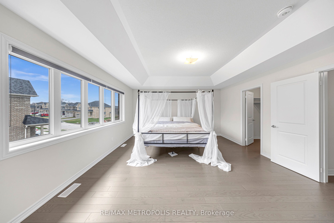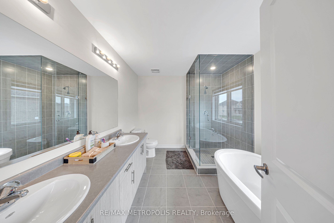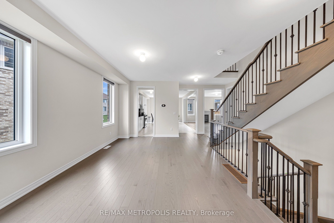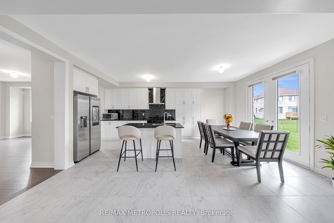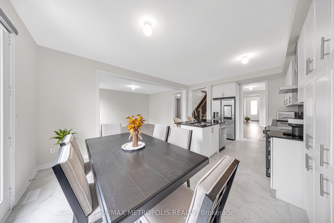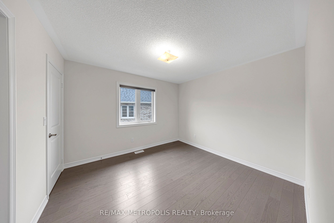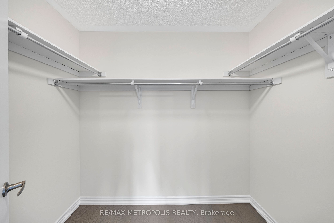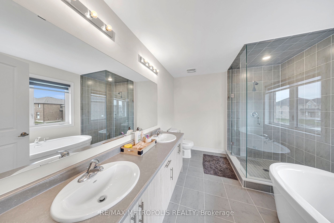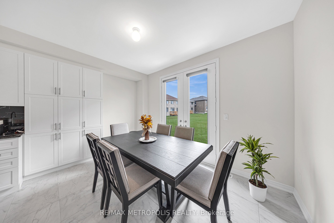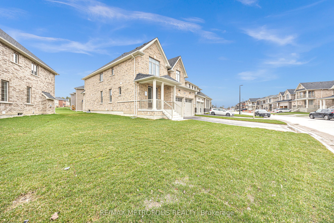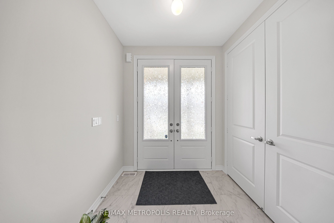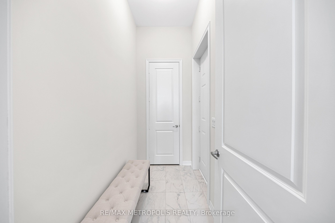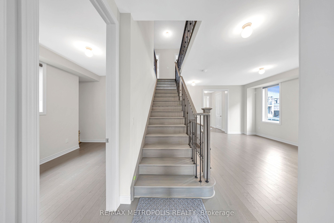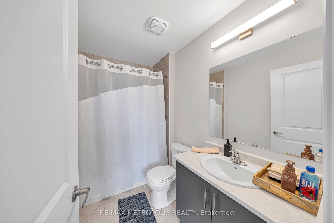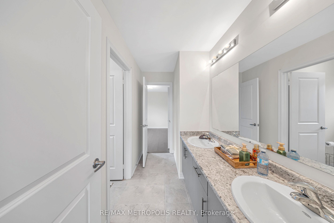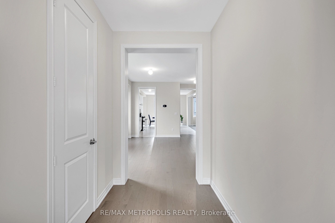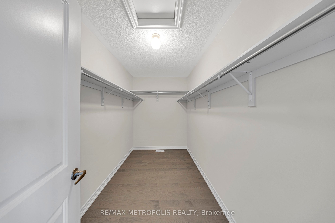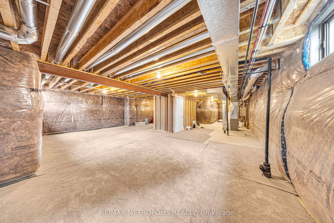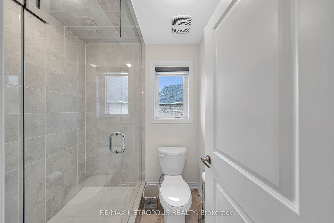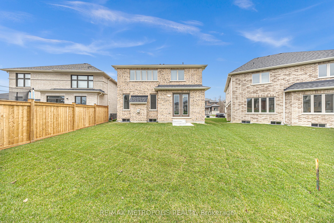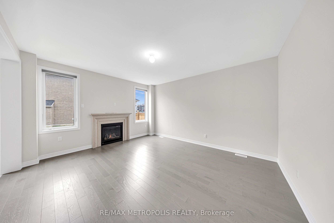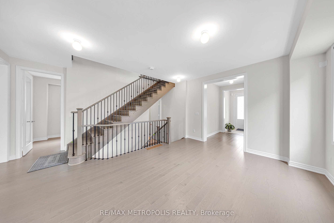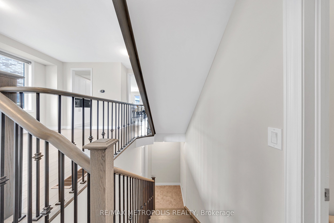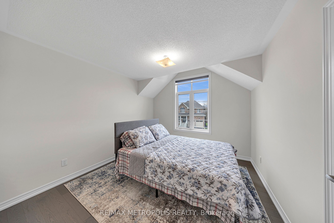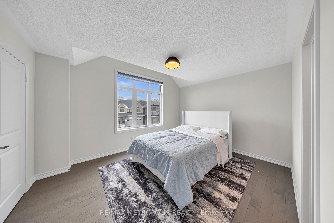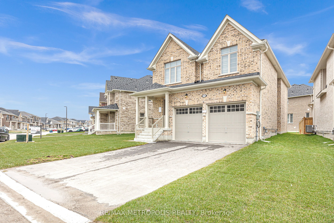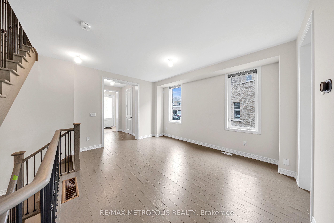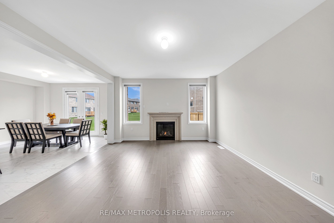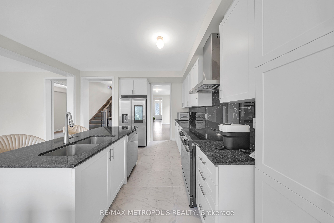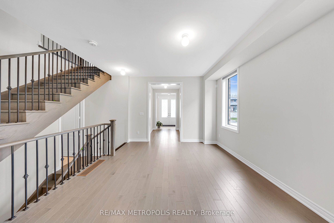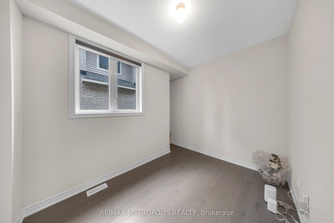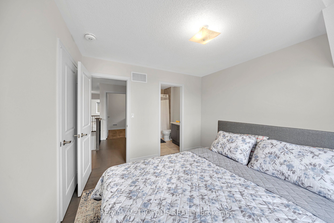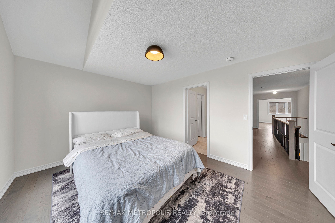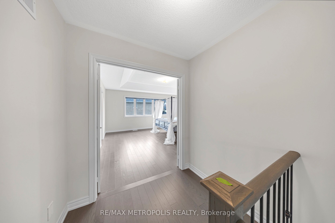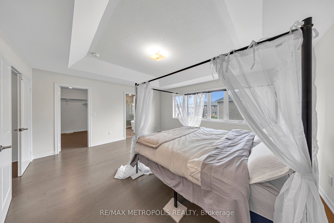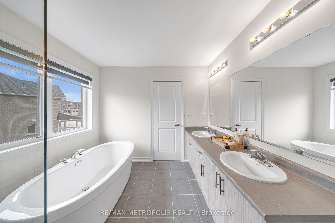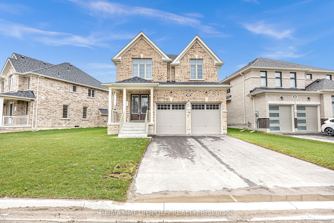
$3,450 /mo
Listed by RE/MAX METROPOLIS REALTY
Detached•MLS #N12096163•New
Room Details
| Room | Features | Level |
|---|---|---|
Dining Room 4.3 × 4.6 m | Hardwood Floor | Main |
Kitchen 4.06 × 3.5 m | Tile FloorStainless Steel ApplPantry | Main |
Primary Bedroom 5.08 × 4.62 m | Hardwood FloorHis and Hers Closets5 Pc Ensuite | Second |
Bedroom 2 3.35 × 3.5 m | Hardwood Floor4 Pc EnsuiteWindow | Second |
Bedroom 3 4.36 × 3.5 m | Hardwood Floor4 Pc EnsuiteWindow | Second |
Bedroom 4 3.2 × 3.5 m | Hardwood Floor4 Pc EnsuiteWindow | Second |
Client Remarks
Beautiful & Bright Double Car Garage Brand New Detached Home, Hardwood Floor through out the house. Luxury Home, Modern Design With Spacious Layout. High Ceiling On Main Floor. Main Level Library. Open Concept Kitchen With Center Island, Gorgeous Family Room with Fireplace, Direct Access To The Garage From The Main Floor. Huge Master Bedroom with His & Hers walk in closets. Spacious 4 Bedrooms with ensuite Bathrooms. Tenants Responsible For Lawn Mowing/Snow Shoveling and paying for all utilities during the term of the Lease agreement. Minutes To Hwy404, Park, Lake Simcoe, School, Shopping Center And More.... Move-In Ready Condition!
About This Property
64 Big Canoe Drive, Georgina, L0E 1R0
Home Overview
Basic Information
Walk around the neighborhood
64 Big Canoe Drive, Georgina, L0E 1R0
Shally Shi
Sales Representative, Dolphin Realty Inc
English, Mandarin
Residential ResaleProperty ManagementPre Construction
 Walk Score for 64 Big Canoe Drive
Walk Score for 64 Big Canoe Drive

Book a Showing
Tour this home with Shally
Frequently Asked Questions
Can't find what you're looking for? Contact our support team for more information.
See the Latest Listings by Cities
1500+ home for sale in Ontario

Looking for Your Perfect Home?
Let us help you find the perfect home that matches your lifestyle
