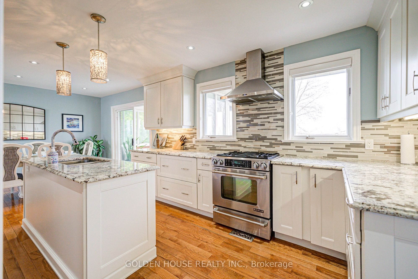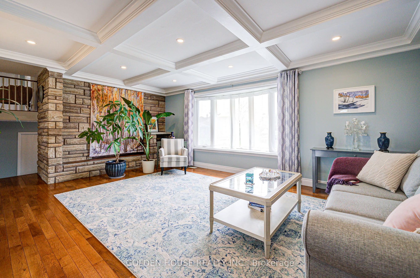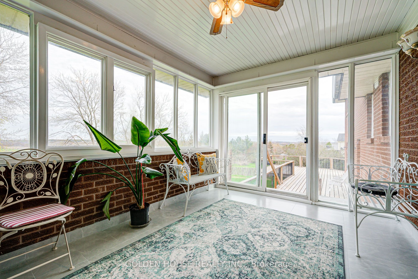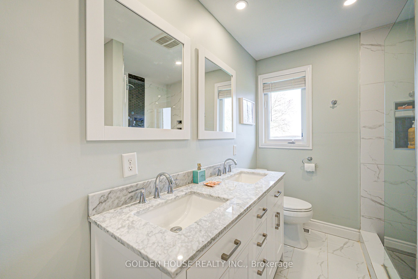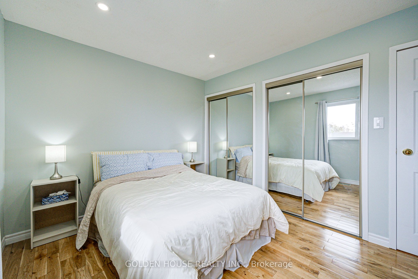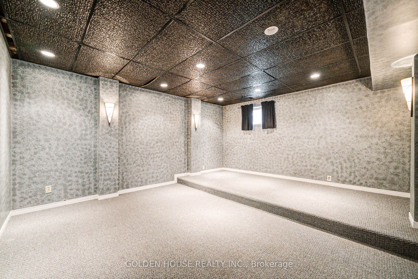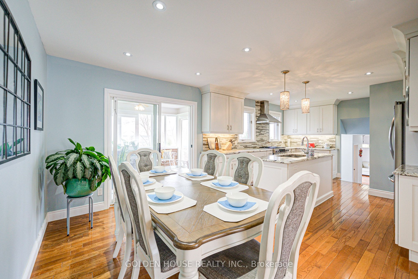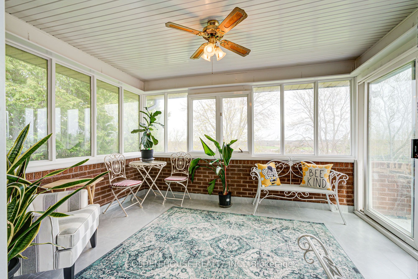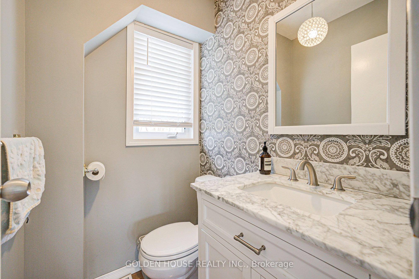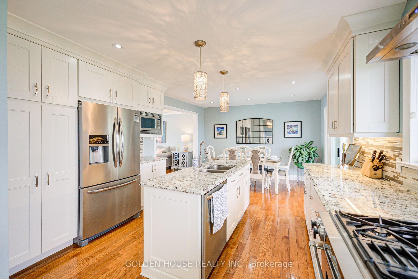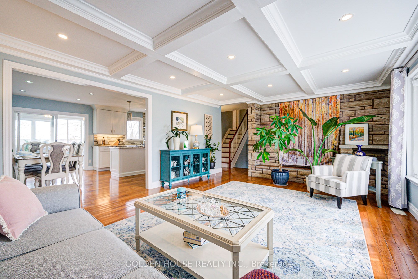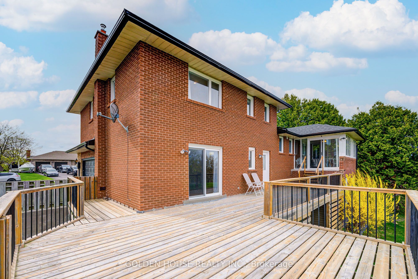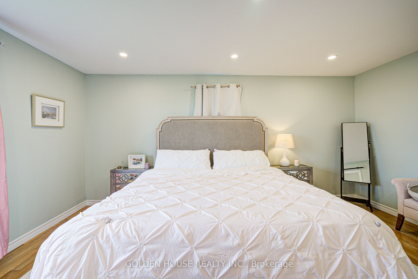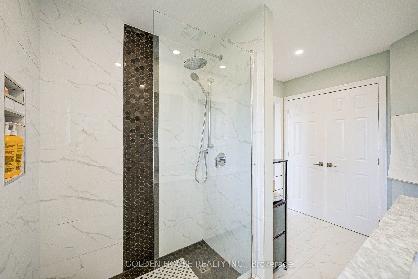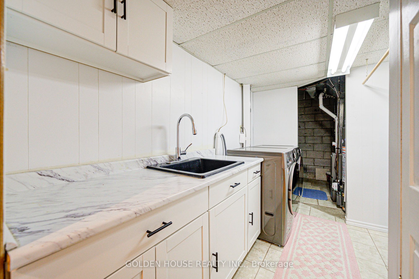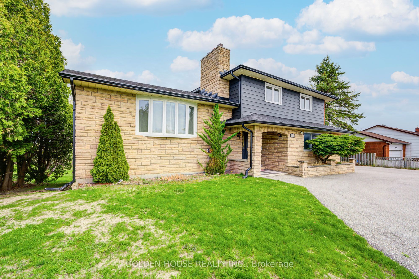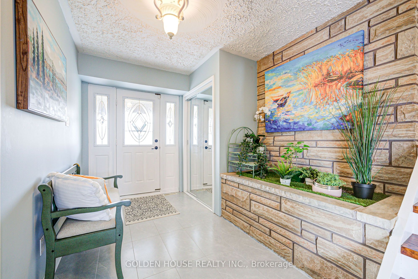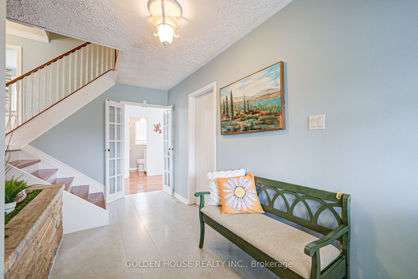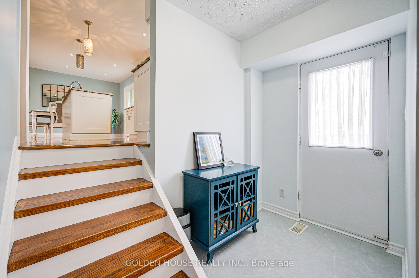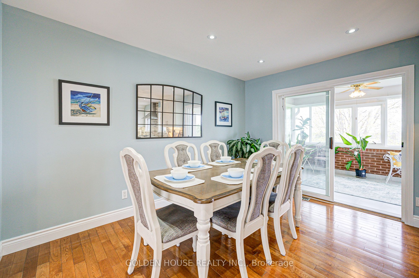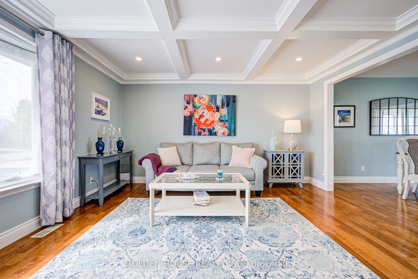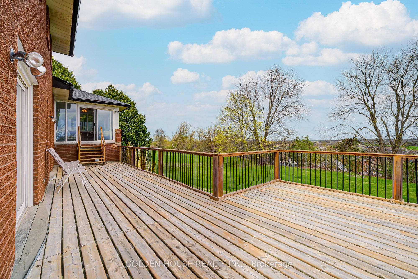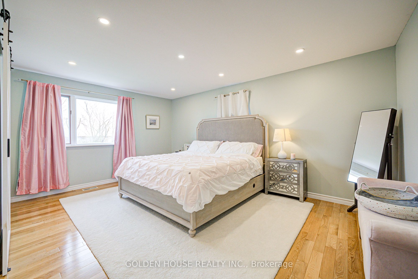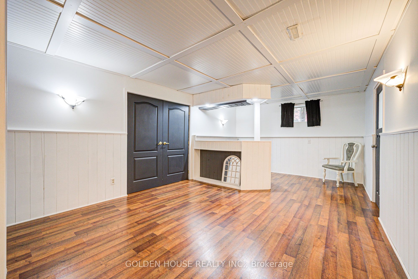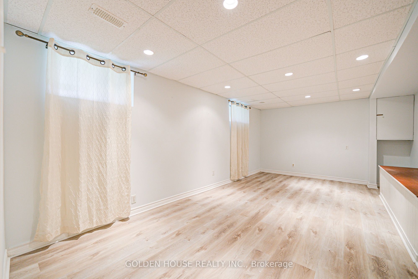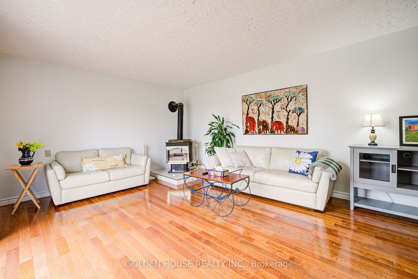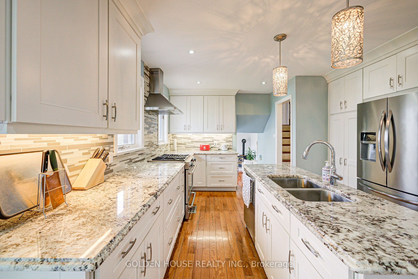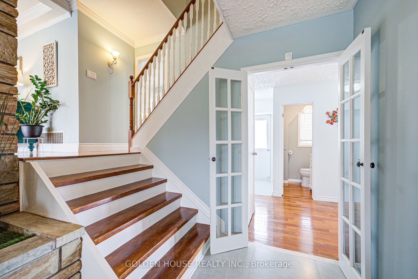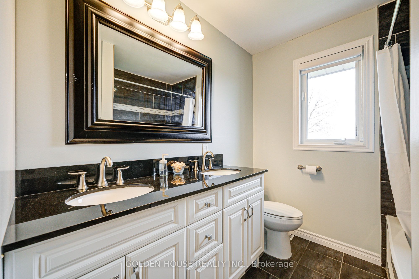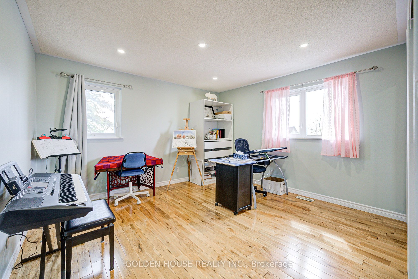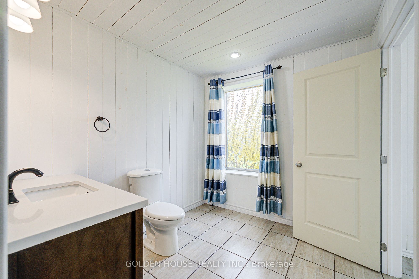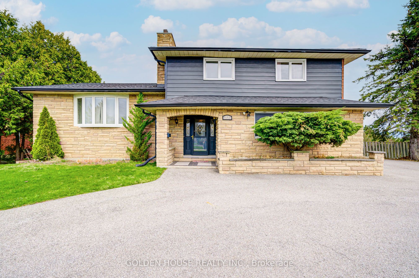
$1,390,000
Est. Payment
$5,309/mo*
*Based on 20% down, 4% interest, 30-year term
Listed by GOLDEN HOUSE REALTY INC.
Detached•MLS #N12125517•Price Change
Price comparison with similar homes in Georgina
Compared to 22 similar homes
2.9% Higher↑
Market Avg. of (22 similar homes)
$1,350,209
Note * Price comparison is based on the similar properties listed in the area and may not be accurate. Consult licences real estate agent for accurate comparison
Room Details
| Room | Features | Level |
|---|---|---|
Living Room 5.91 × 4.35 m | Bay WindowOpen ConceptPot Lights | Main |
Kitchen 3.85 × 6.91 m | Combined w/DiningCentre IslandGranite Counters | Main |
Primary Bedroom 3.66 × 5.17 m | 4 Pc EnsuitePot LightsLarge Closet | Second |
Bedroom 2 3.66 × 3.88 m | Large ClosetPot LightsPot Lights | Second |
Bedroom 3 3.76 × 2.93 m | Large ClosetPot LightsPot Lights | Second |
Dining Room 6.91 × 3.85 m | W/O To SunroomOpen ConceptPot Lights | Main |
Client Remarks
Welcome to Keswick 's most desirable and prestigious neighborhoods ! This bright and spacious site split 5 level house has plenty of parking spaces and a circular drive. Property sits on over half an acre(0.54acre). With town's water tower near by, the property is on higher elivation with great views above. Funtional layout and large windows let in plenty of natural lighting all year round , it's bright even in the darkest winter days. This 1984 built house presents some spacious, cozy charecters that newly- build houses dont have. Features including hard wood floring, open concept layout, coffered ceilings and bay windows in living room, gas fireplace, over 1200 sq ft of decking space for entertaining, private backyard with great potential for gardening and other growing family needs. sunroom allowes you to enj9y the deck, garden, trees and the serenity of summer evenings. Upgrads include kitchen cabinets, stainless appliances, washrooms,wood and tile floorings, potlights, water purification system 2022, heatpump(furnace and air-conditioning) 2023, hotwater tank 2023(rental), washer and driyer 2024. Not much needs done Just move in and enjoy! Parklet 3 houses away at the end of the street, with look out to Lake Simco. Cul-de-sac quiet and peaceful. 2 minutes drive to 404 extention, 5 minutes to Keswick's newly opened Multy Use Recreation Centre which offers Yoga,zomba, swimming pools, indoor pickleball courts and many other social activities. Parks schools,groceries, drug stores and many other amenities.
About This Property
53 West Park Heights, Georgina, L4P 3T9
Home Overview
Basic Information
Walk around the neighborhood
53 West Park Heights, Georgina, L4P 3T9
Shally Shi
Sales Representative, Dolphin Realty Inc
English, Mandarin
Residential ResaleProperty ManagementPre Construction
Mortgage Information
Estimated Payment
$0 Principal and Interest
 Walk Score for 53 West Park Heights
Walk Score for 53 West Park Heights

Book a Showing
Tour this home with Shally
Frequently Asked Questions
Can't find what you're looking for? Contact our support team for more information.
See the Latest Listings by Cities
1500+ home for sale in Ontario

Looking for Your Perfect Home?
Let us help you find the perfect home that matches your lifestyle

