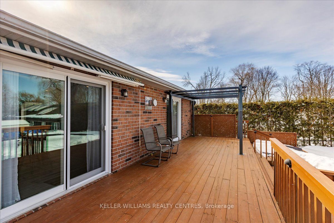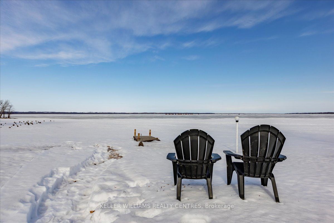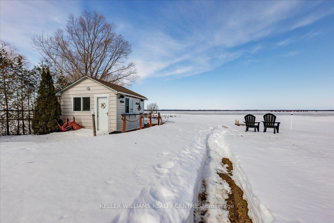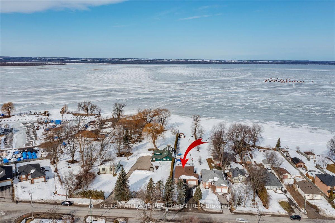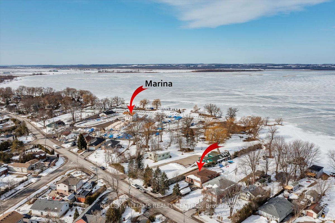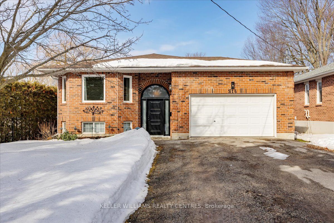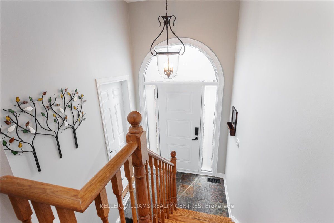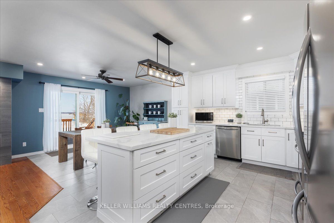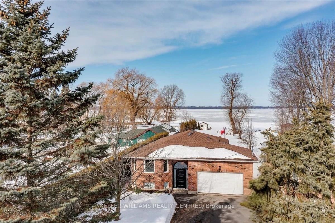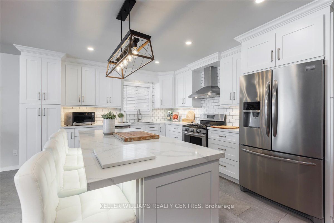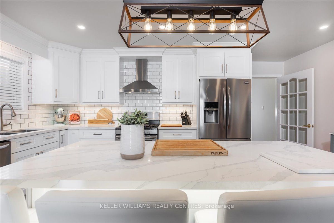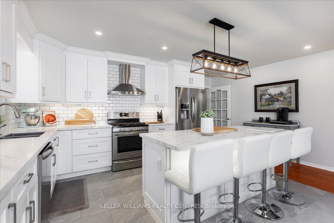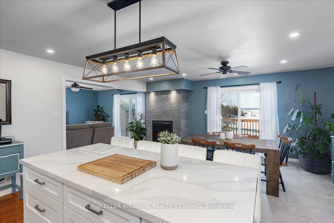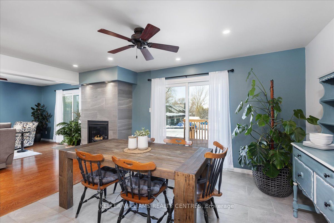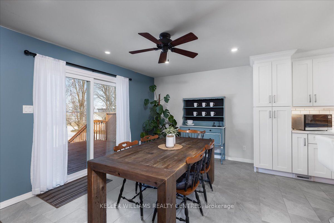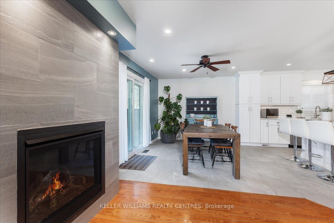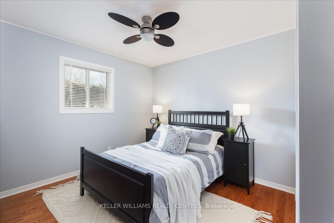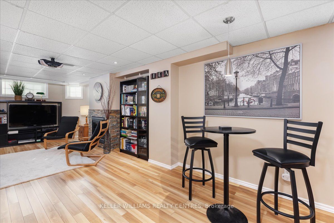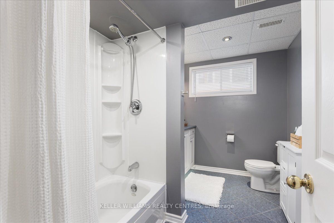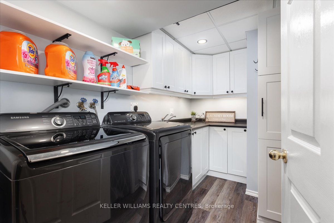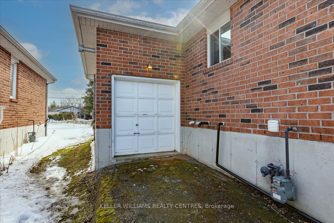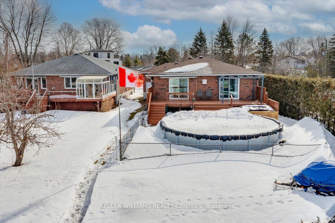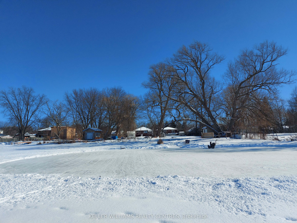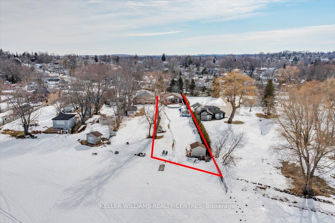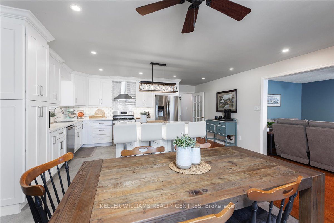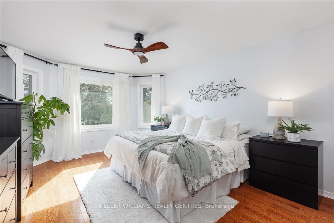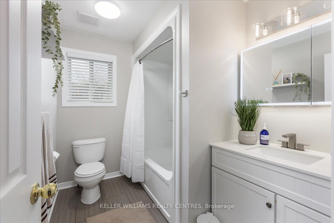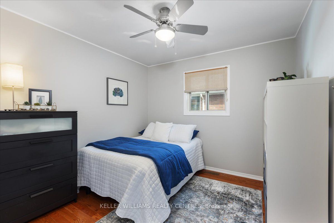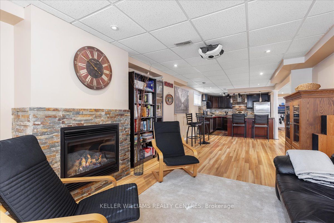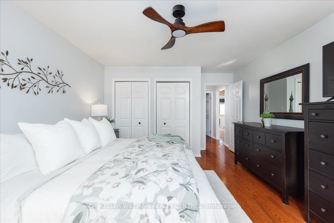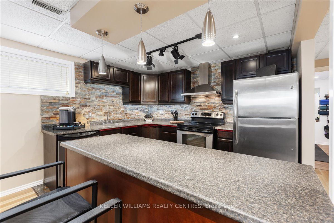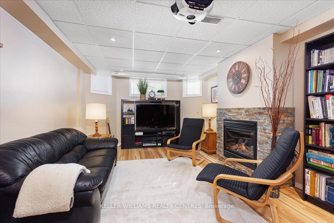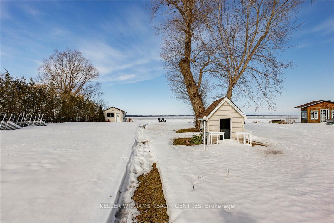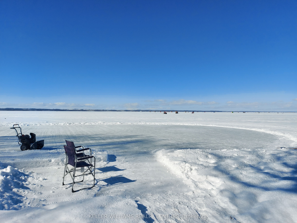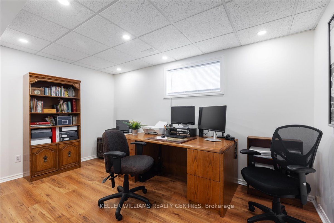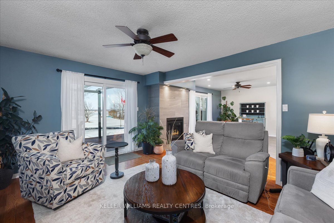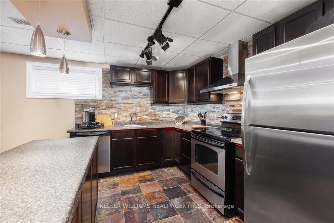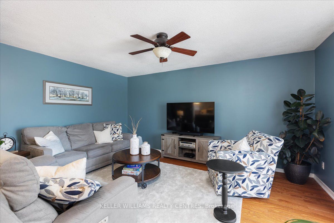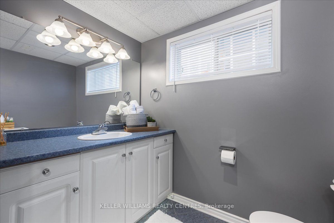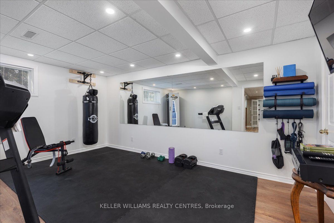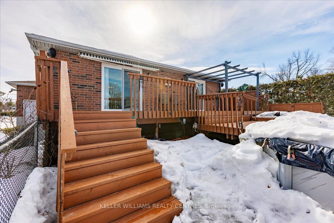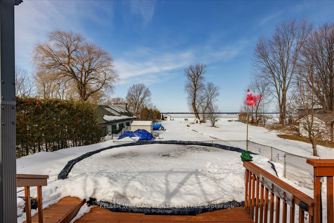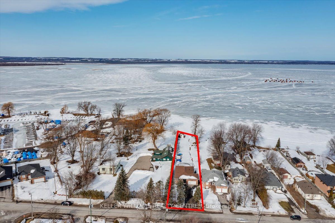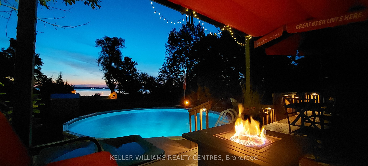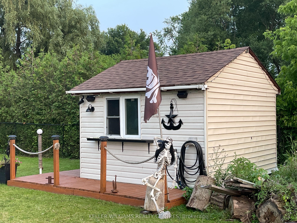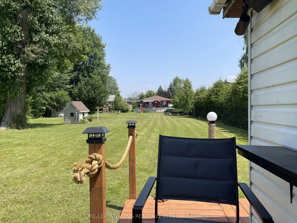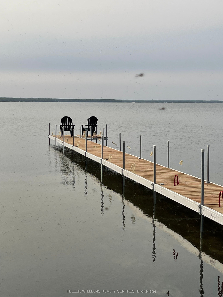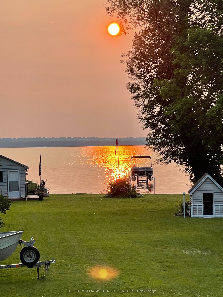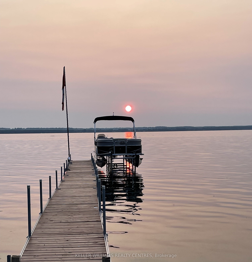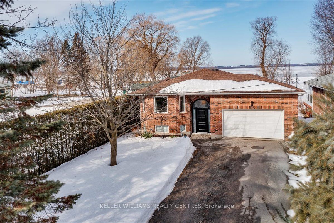
$2,199,900
Est. Payment
$8,402/mo*
*Based on 20% down, 4% interest, 30-year term
Listed by KELLER WILLIAMS REALTY CENTRES
Detached•MLS #N12014993•New
Price comparison with similar homes in Georgina
Compared to 3 similar homes
29.9% Higher↑
Market Avg. of (3 similar homes)
$1,692,967
Note * Price comparison is based on the similar properties listed in the area and may not be accurate. Consult licences real estate agent for accurate comparison
Room Details
| Room | Features | Level |
|---|---|---|
Living Room 4.87 × 3.74 m | W/O To DeckHardwood FloorOverlook Water | Main |
Dining Room 5.36 × 3.01 m | W/O To DeckGas FireplaceOverlook Water | Main |
Kitchen 5.36 × 3.81 m | Quartz CounterPot LightsOpen Concept | Main |
Primary Bedroom 5.48 × 3.84 m | His and Hers ClosetsHardwood FloorOverlooks Frontyard | Main |
Bedroom 2 3.81 × 3.08 m | ClosetHardwood FloorCeiling Fan(s) | Main |
Bedroom 3 3.2 × 3.05 m | ClosetHardwood FloorCeiling Fan(s) | Main |
Client Remarks
This lovely direct lakefront all-brick raised bungalow offers the epitome of lakeside living, situated on a park-like lot of almost 1/2 acre. Boasting nearly 3,000 sq. ft of living space, this home is perfect for families of all sizes, with fully finished lower level ideal for extended family or an in-law suite. Open-concept living & dining rooms are bathed in natural light & feature a dramatic floor-to-ceiling gas fireplace creating warm & inviting ambiance. 2 walkouts lead to a large deck o/l pool & lake views, perfect for outdoor entertaining. Updated kitchen is a chef's dream, with quartz countertops, large island, soft-close cupboards & drawers, ceramic backsplash, recessed lighting & porcelain floor. The main level also features generously sized bedrooms & an updated 4-piece bath. Finished lower level offers 2nd gas fireplace in the family room area, kitchen & an open area perfect for a pool table or recreation space. The large 4th bedroom is currently used as a home gym & the 5th bedroom is currently used as a home office. An additional 4-piece bath completes this level. This home is carpet-free with hardwood & porcelain floors on the main level, slate & laminate on the lower level. The heated & insulated double drive-thru garage provides w/i access & extra-long driveway allows ample parking. The property is beautifully landscaped with i/g front lawn sprinklers, wired landscape lighting, perennial gardens & fruit trees. This property offers the perfect blend of comfort & natural beauty. Enjoy all 4 seasons with stunning western sunsets & year-round recreation right at your doorstep. 80 Ft. Aluminum Dock With Wood Inserts, Gas BBQ Hook-up, Brand New Exterior Steel Front Door & Man Door To Garage, Newer Main Level Windows (2021), Rheem Gas Furnace & Central Air Conditioner (2021),R60 Blown-in Insulation in Attic (2021) Original owners shows pride of ownership! Close to shopping, schools, restaurants, transit, recreation (MURC), marina, dog park & Hwy 404.
About This Property
516 Lake Drive, Georgina, L4P 1R9
Home Overview
Basic Information
Walk around the neighborhood
516 Lake Drive, Georgina, L4P 1R9
Shally Shi
Sales Representative, Dolphin Realty Inc
English, Mandarin
Residential ResaleProperty ManagementPre Construction
Mortgage Information
Estimated Payment
$0 Principal and Interest
 Walk Score for 516 Lake Drive
Walk Score for 516 Lake Drive

Book a Showing
Tour this home with Shally
Frequently Asked Questions
Can't find what you're looking for? Contact our support team for more information.
Check out 100+ listings near this property. Listings updated daily
See the Latest Listings by Cities
1500+ home for sale in Ontario

Looking for Your Perfect Home?
Let us help you find the perfect home that matches your lifestyle
