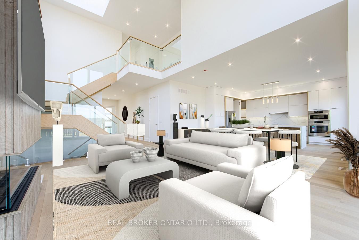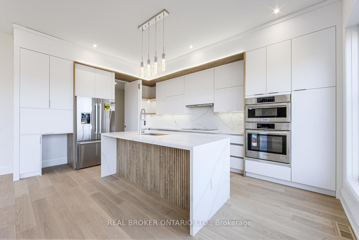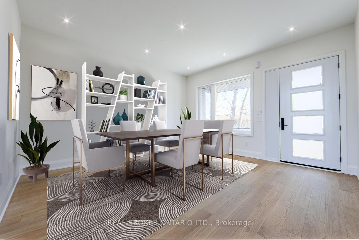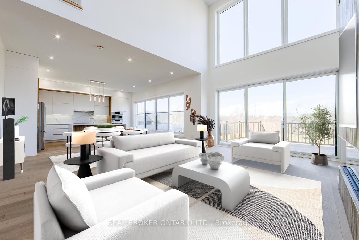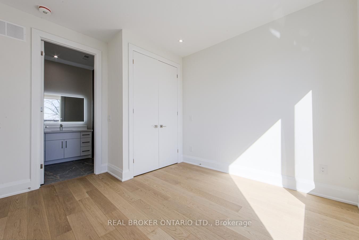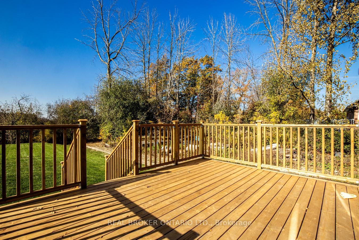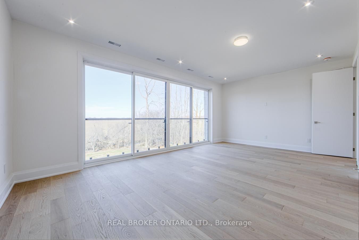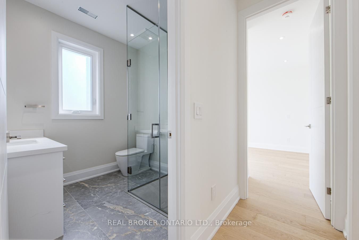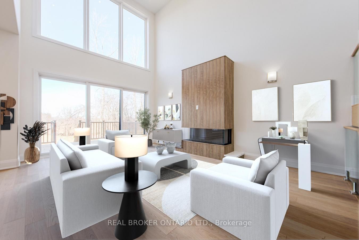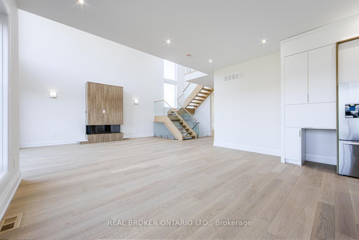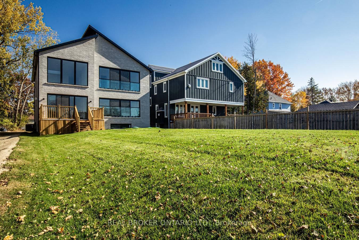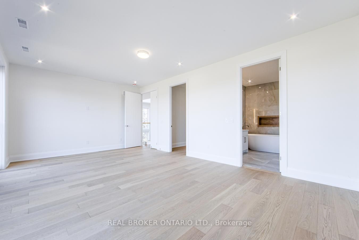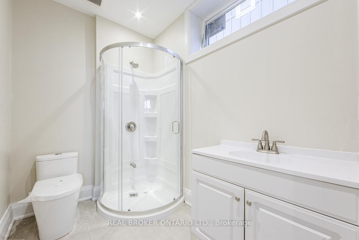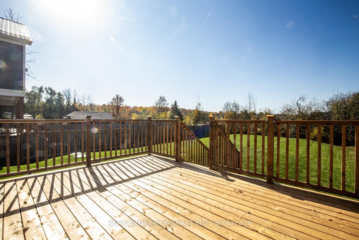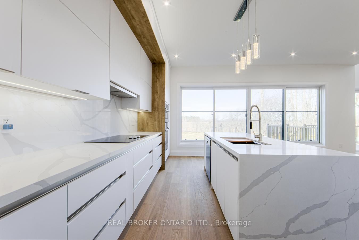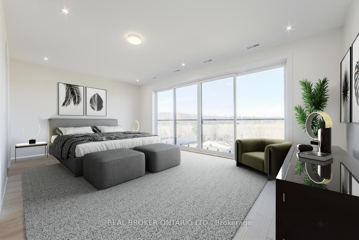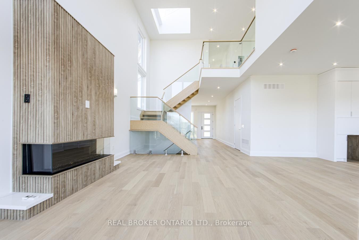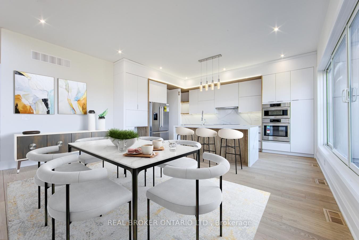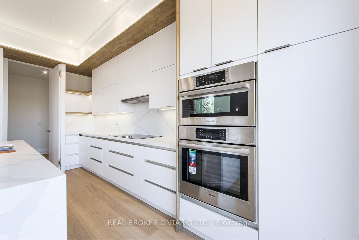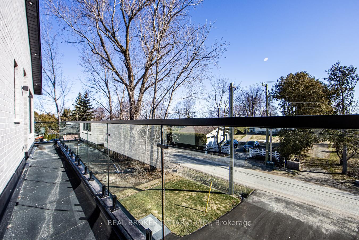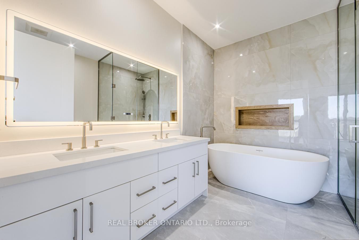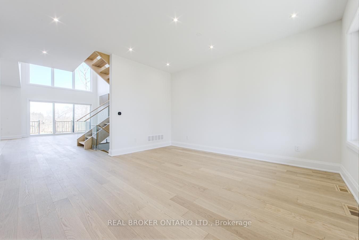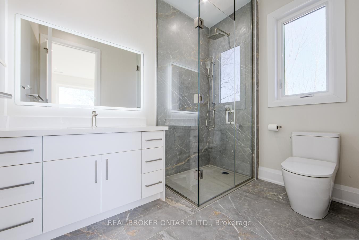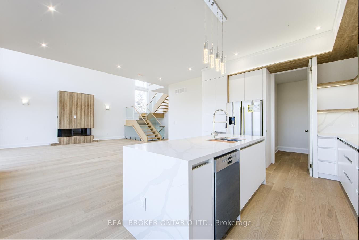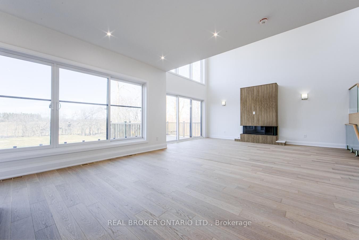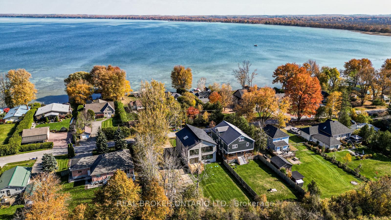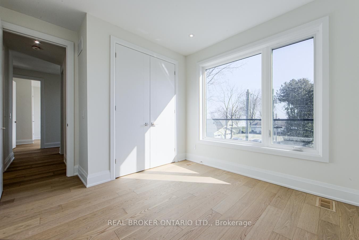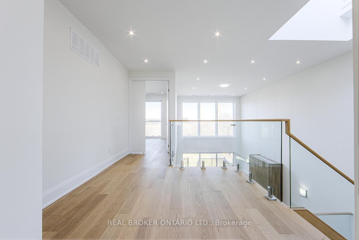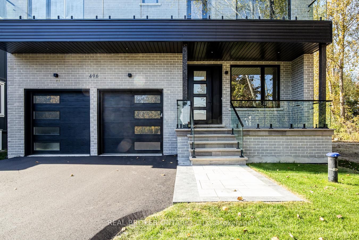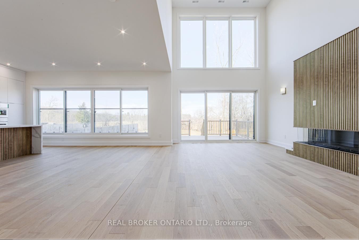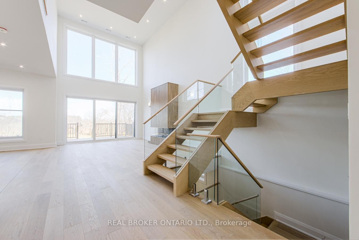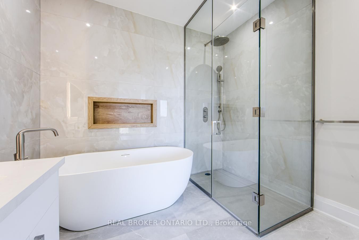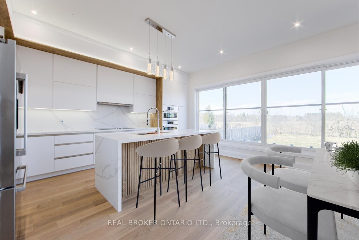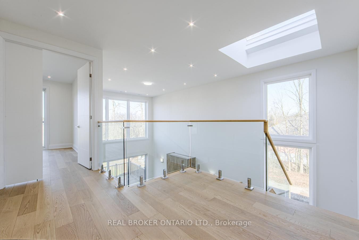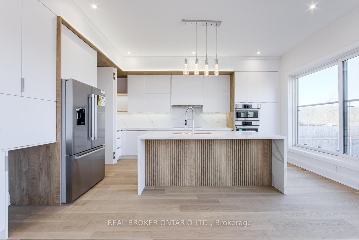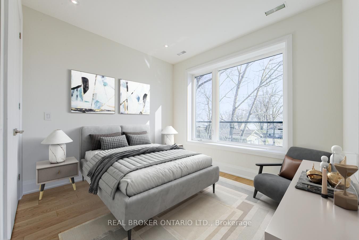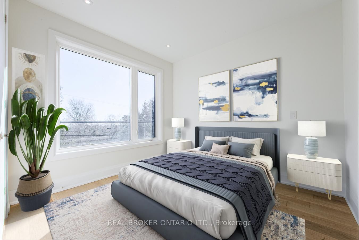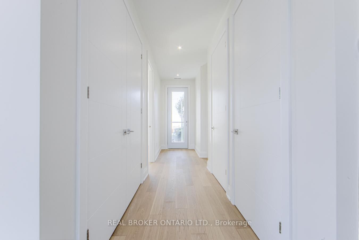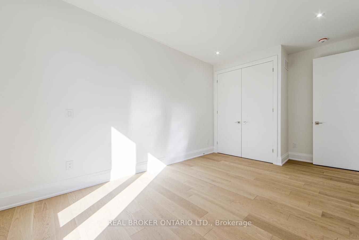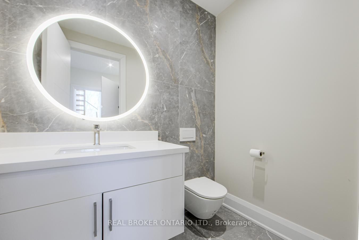
$2,149,000
Est. Payment
$8,208/mo*
*Based on 20% down, 4% interest, 30-year term
Listed by REAL BROKER ONTARIO LTD.
Detached•MLS #N12099892•New
Price comparison with similar homes in Georgina
Compared to 5 similar homes
55.5% Higher↑
Market Avg. of (5 similar homes)
$1,382,388
Note * Price comparison is based on the similar properties listed in the area and may not be accurate. Consult licences real estate agent for accurate comparison
Room Details
| Room | Features | Level |
|---|---|---|
Living Room 4.755 × 4.877 m | Hardwood FloorLarge WindowPot Lights | Ground |
Dining Room 2.164 × 5.395 m | Hardwood FloorOpen Concept | Ground |
Kitchen 3.871 × 5.395 m | Hardwood FloorStainless Steel ApplQuartz Counter | Ground |
Primary Bedroom 6.919 × 4.023 m | 5 Pc EnsuiteWalk-In Closet(s)Juliette Balcony | Second |
Bedroom 2 3.082 × 3.658 m | 3 Pc EnsuiteHardwood FloorPot Lights | Second |
Bedroom 3 3.78 × 3.082 m | Hardwood FloorPicture WindowPot Lights | Second |
Client Remarks
Experience the perfect harmony of contemporary design with luxury finishes, elevated comfort and breathtaking views in this bright and stunning lakeside home. Thoughtfully crafted with luxurious finishes and spectacular architectural details, every inch of this residence reflects quality and style. The main level features an ideal open-concept layout perfect for entertaining or unwinding in comfort. At the heart of the home is a gourmet kitchen adorned with sleek quartz countertops, premium Bosch appliances, and a hidden walk-in pantry. This elegant space flows seamlessly into the dining area and magnificent family room, creating a natural gathering space framed by picturesque views. A striking three-sided fireplace anchors the family room, which boasts soaring double-height ceilings, oversized windows, and sliding glass doors that lead out to your private backyard oasis. A Grand Living Room or Dining Room completes your ground level experience. The second level features 4 bedrooms, 3 bathrooms, 2 being ensuites, and a second floor laundry. A Juliette balcony with stunning nature views, walk in closet and a 5 piece ensuite adorn the primary suite . This home is flooded with natural light, inspiring the feeling of bringing the outdoors in. It features floor-to-ceiling windows, 10-foot ceilings, a skylight, five bathrooms with spa inspired finishes, a fully finished basement that offers extended living space, complete with a rough-in for a wet bar. Smart home upgrades include dual HVAC systems and a standby sump pump with battery backup, offering both comfort and peace of mind. Venture out and take in your lush surroundings and private community beach access just steps away. This home is a must see to believe, be prepared to fall in Love with your new home.
About This Property
496 Duclos Point Road, Georgina, L0E 1N0
Home Overview
Basic Information
Walk around the neighborhood
496 Duclos Point Road, Georgina, L0E 1N0
Shally Shi
Sales Representative, Dolphin Realty Inc
English, Mandarin
Residential ResaleProperty ManagementPre Construction
Mortgage Information
Estimated Payment
$0 Principal and Interest
 Walk Score for 496 Duclos Point Road
Walk Score for 496 Duclos Point Road

Book a Showing
Tour this home with Shally
Frequently Asked Questions
Can't find what you're looking for? Contact our support team for more information.
See the Latest Listings by Cities
1500+ home for sale in Ontario

Looking for Your Perfect Home?
Let us help you find the perfect home that matches your lifestyle
