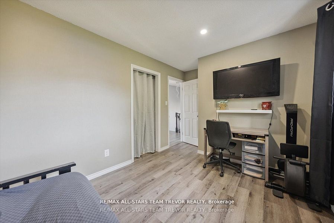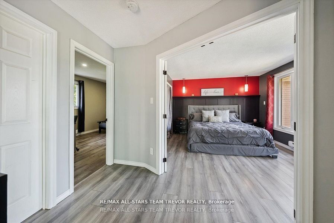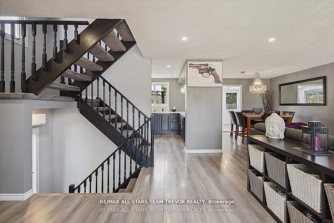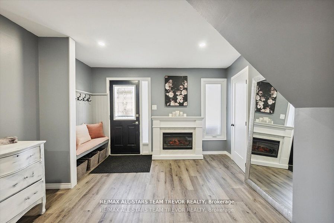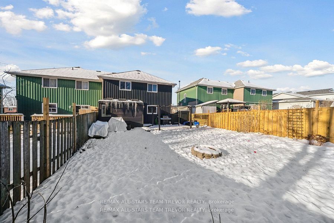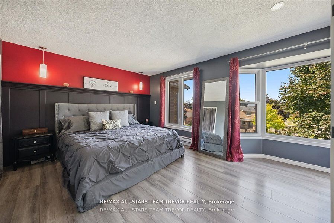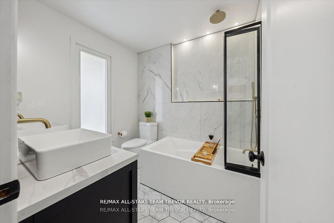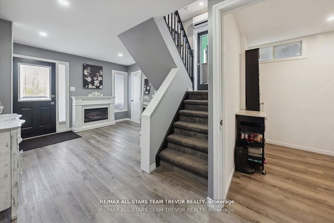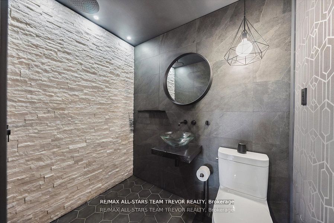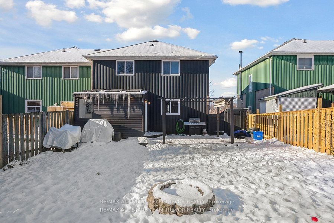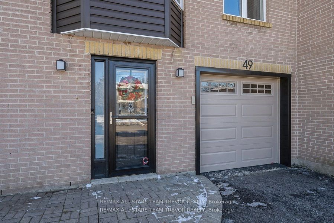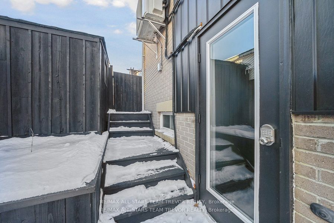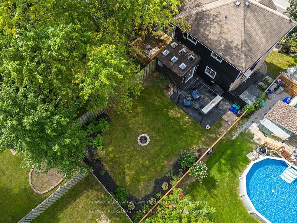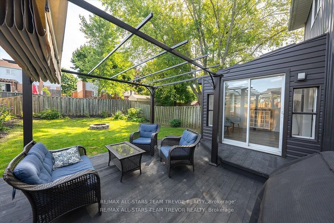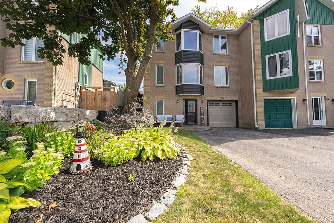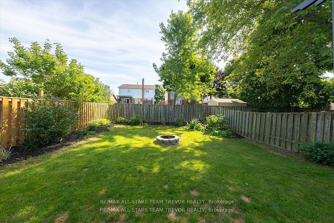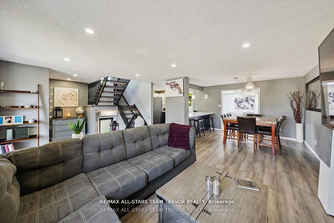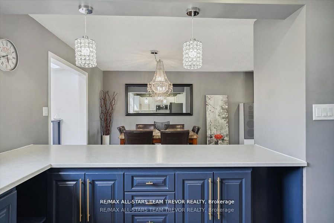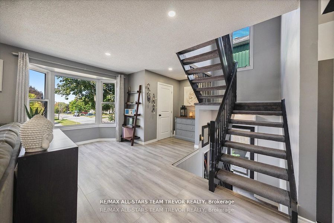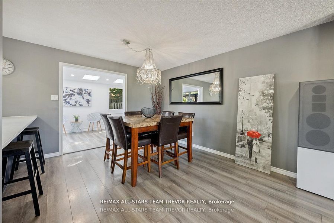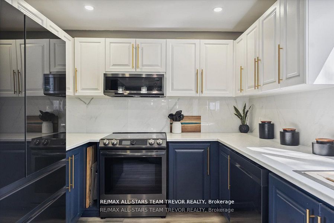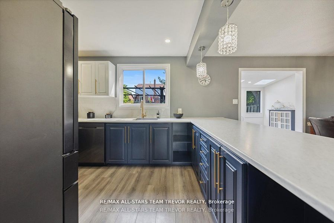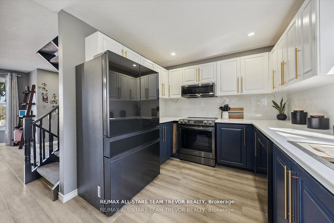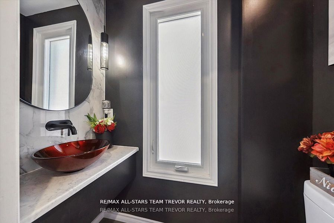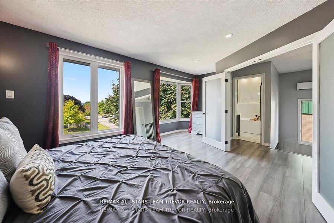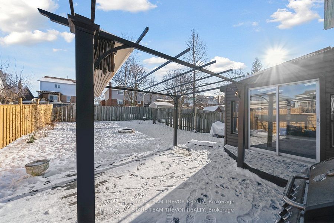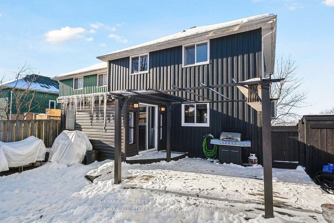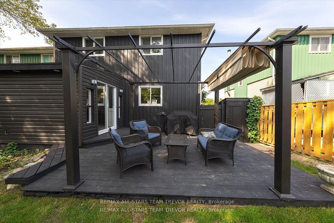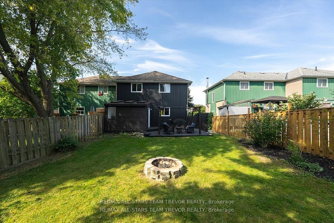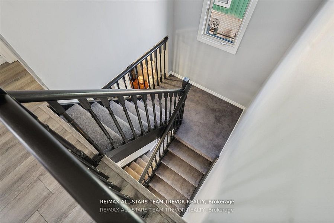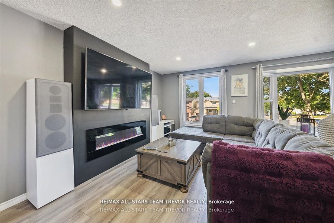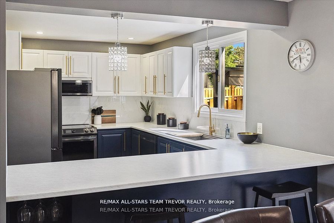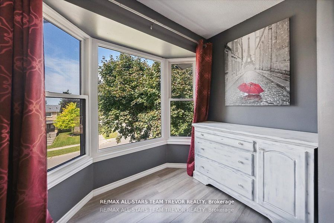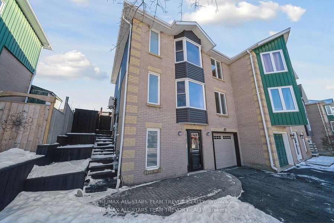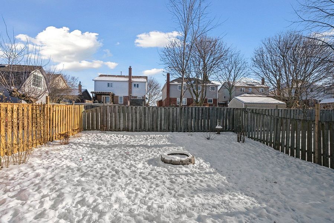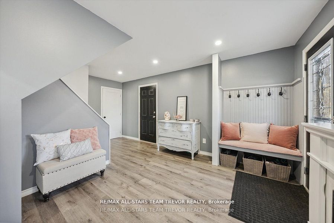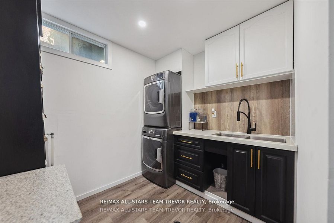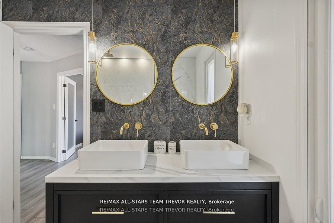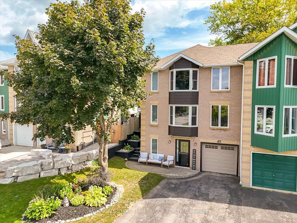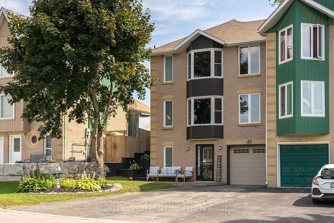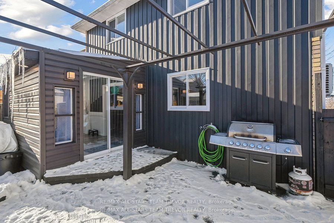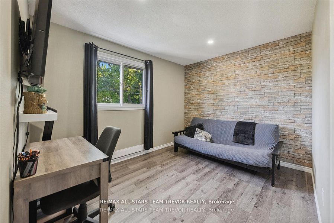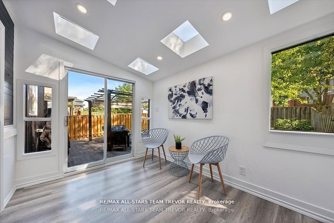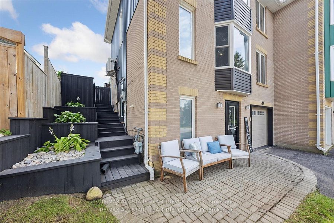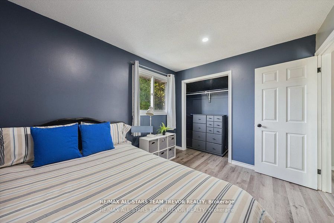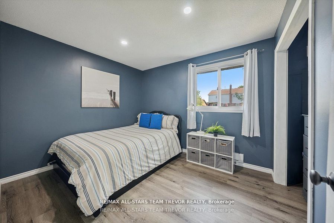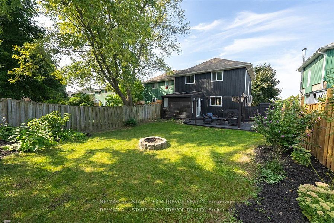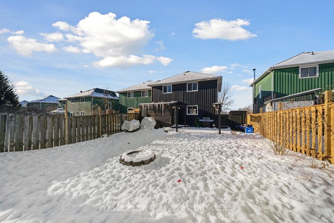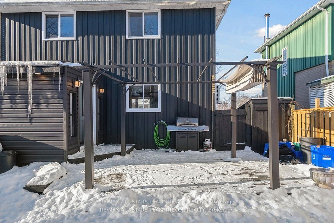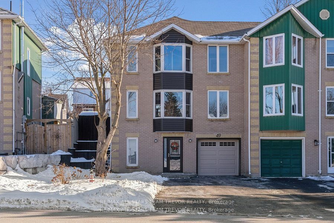
$774,900
Est. Payment
$2,960/mo*
*Based on 20% down, 4% interest, 30-year term
Listed by RE/MAX ALL-STARS TEAM TREVOR REALTY
Semi-Detached •MLS #N12011039•New
Price comparison with similar homes in Georgina
Compared to 1 similar home
-10.9% Lower↓
Market Avg. of (1 similar homes)
$869,900
Note * Price comparison is based on the similar properties listed in the area and may not be accurate. Consult licences real estate agent for accurate comparison
Room Details
| Room | Features | Level |
|---|---|---|
Living Room 7.21 × 4.17 m | LaminateElectric FireplaceWindow | Main |
Dining Room 3.25 × 2.94 m | LaminateOpen Concept | Main |
Kitchen 4.28 × 2.64 m | LaminateBacksplashStainless Steel Appl | Main |
Primary Bedroom 5.38 × 3.58 m | LaminateClosetWindow | Upper |
Bedroom 2 3.35 × 2.75 m | LaminateClosetWindow | Upper |
Bedroom 3 3.4 × 2.75 m | LaminateClosetWindow | Upper |
Client Remarks
Welcome to this 1,338 sqft, 3-bedroom, 3-bathroom semi-detached home on a 35x101 lot in the desirable Keswick community, just minutes from Lake Simcoe. Main Level - Modern & Elegant Electric fireplace and large windows providing natural light, Spacious laundry room with quartz countertops, stainless steel sink, brass hardware, and newer washer and dryer, Luxurious three-piece bathroom with rain shower, cultured stone walls, live-edge countertop, and upgraded finishes. Second Level - Open and Inviting, Laminate flooring throughout, Living room with built-in electric fireplace, ample windows, and pot lights, Updated two-piece powder room with vessel sink and ceramic finishes, Chefs kitchen featuring black stainless steel appliances, laminate countertops, ceramic backsplash, navy blue lower cabinets, and white uppers, Sunroom with skylights, beadboard paneling, and sliding doors leading to the deck. Third Level - Private Retreat, Bright stairwell with large window, Five-piece bathroom with his-and-hers sinks, gold accents, ceramic tiles, and rain shower, Primary bedroom with double-door entrance, views of Lake Simcoe, cozy nook, and decorative feature wall, Spacious second and third bedrooms with pot lights, ample closet space, and large windows. Exterior - Stunning and Functional, Mature trees, new black vinyl siding, upgraded aluminum garage door, Dark-stained decking with river rock accents and outdoor fireplace. Energy-Efficient HRV System - Reduces heating and cooling costs, Provides continuous fresh filtered air for a healthier home, Prevents excess moisture buildup and improves air quality, Maintains consistent indoor temperatures year-round. A beautifully updated home in an excellent location.
About This Property
49 Annamaria Drive, Georgina, L4P 3H5
Home Overview
Basic Information
Walk around the neighborhood
49 Annamaria Drive, Georgina, L4P 3H5
Shally Shi
Sales Representative, Dolphin Realty Inc
English, Mandarin
Residential ResaleProperty ManagementPre Construction
Mortgage Information
Estimated Payment
$0 Principal and Interest
 Walk Score for 49 Annamaria Drive
Walk Score for 49 Annamaria Drive

Book a Showing
Tour this home with Shally
Frequently Asked Questions
Can't find what you're looking for? Contact our support team for more information.
Check out 100+ listings near this property. Listings updated daily
See the Latest Listings by Cities
1500+ home for sale in Ontario

Looking for Your Perfect Home?
Let us help you find the perfect home that matches your lifestyle
