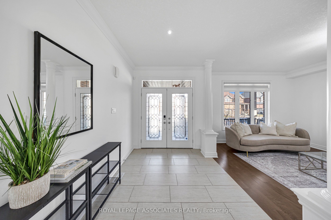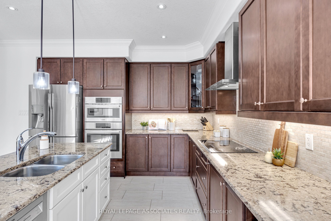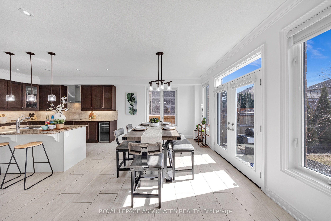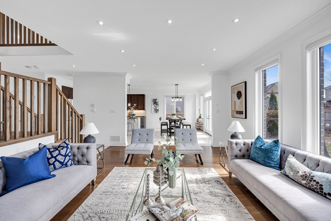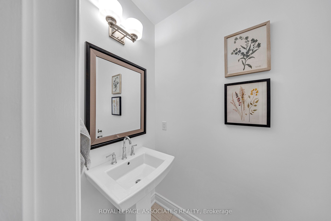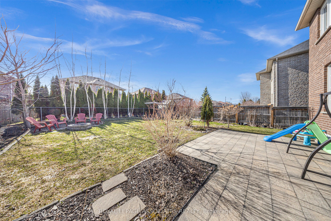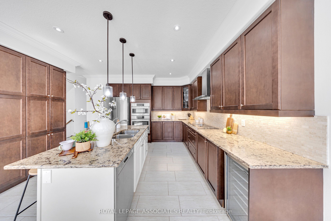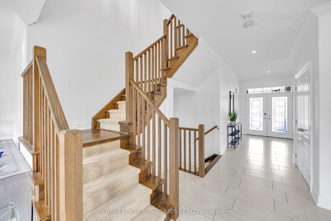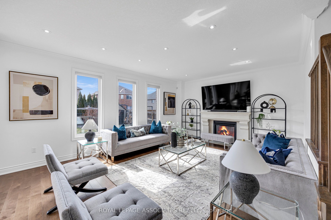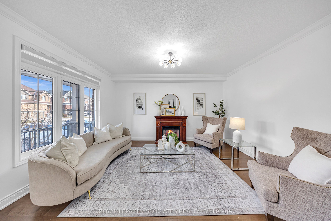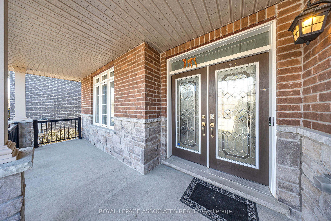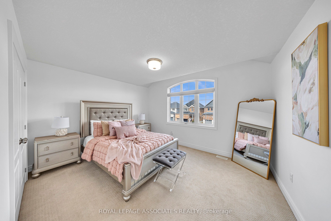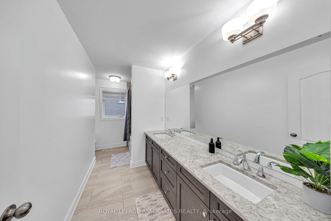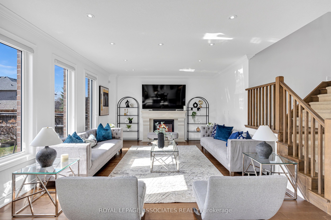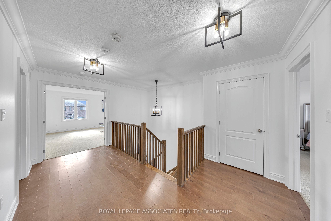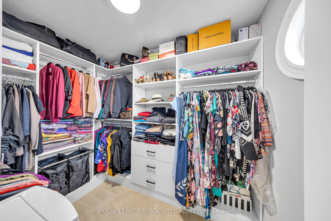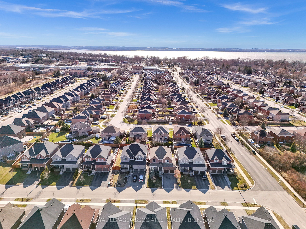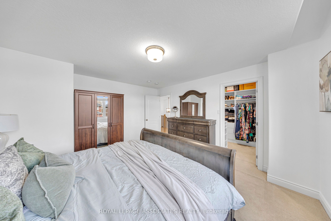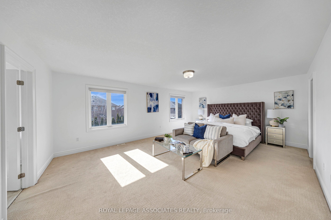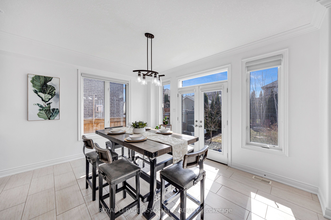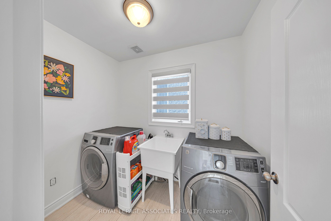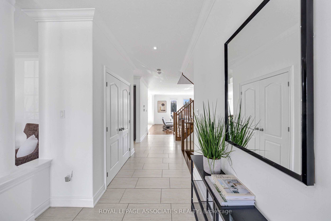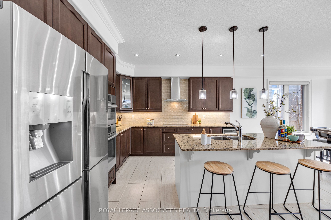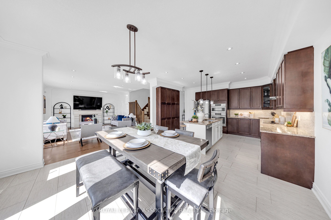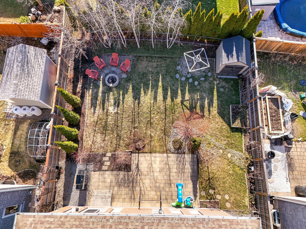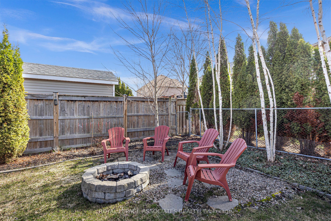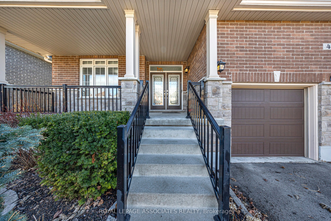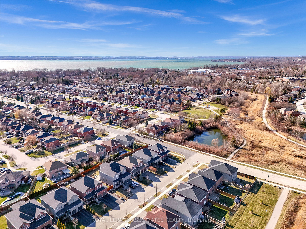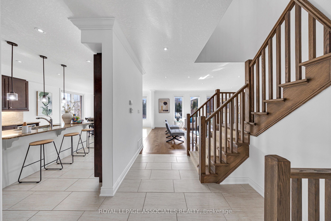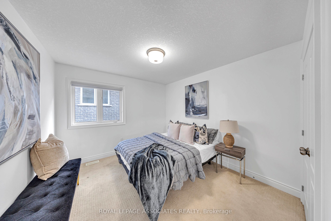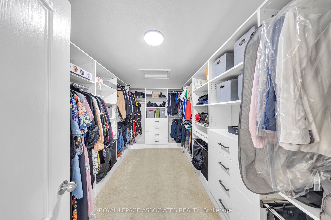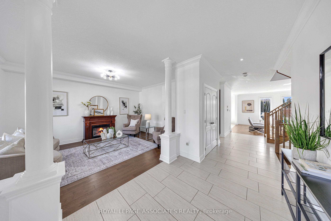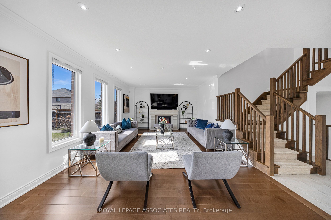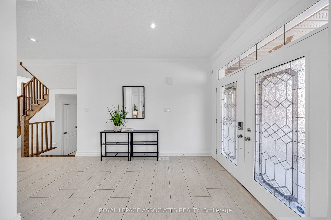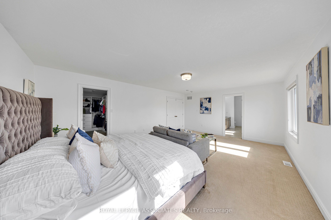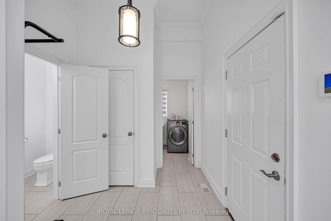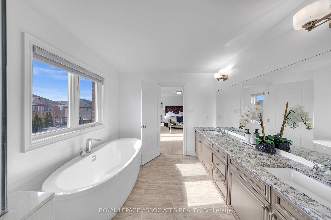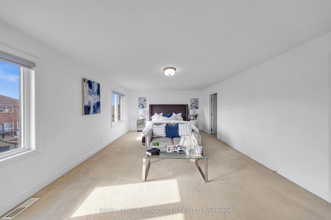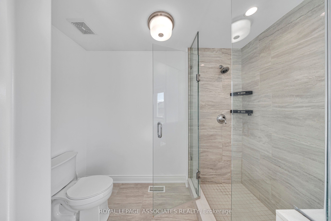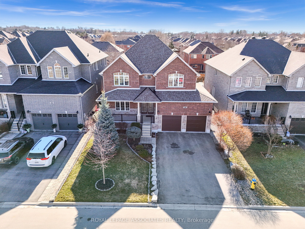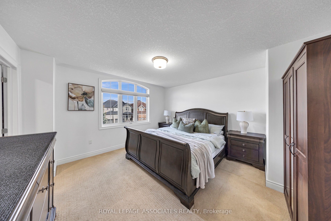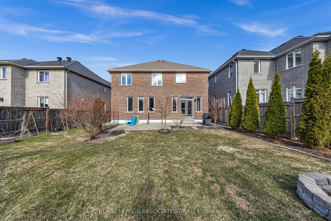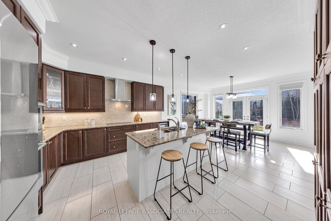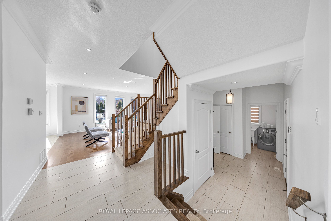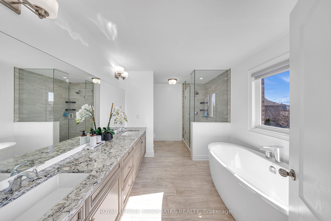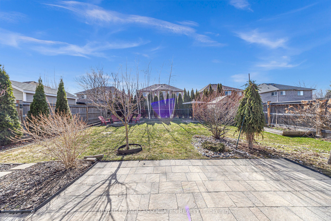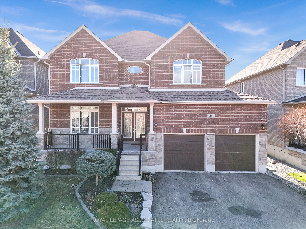
$1,299,888
Est. Payment
$4,965/mo*
*Based on 20% down, 4% interest, 30-year term
Listed by ROYAL LEPAGE ASSOCIATES REALTY
Detached•MLS #N12096099•New
Price comparison with similar homes in Georgina
Compared to 45 similar homes
8.8% Higher↑
Market Avg. of (45 similar homes)
$1,195,191
Note * Price comparison is based on the similar properties listed in the area and may not be accurate. Consult licences real estate agent for accurate comparison
Room Details
| Room | Features | Level |
|---|---|---|
Living Room 6.07 × 4.13 m | Open ConceptLarge WindowHardwood Floor | Main |
Kitchen 4.29 × 7.63 m | Granite CountersCentre IslandStainless Steel Appl | Main |
Dining Room 4.7 × 3.7 m | Open ConceptLarge WindowTile Floor | Main |
Primary Bedroom 6.36 × 4.43 m | Walk-In Closet(s)5 Pc EnsuiteLarge Window | Upper |
Bedroom 2 3.22 × 4.11 m | ClosetWindowBroadloom | Upper |
Bedroom 3 4.12 × 4.44 m | Walk-In Closet(s)Cathedral Ceiling(s)Large Window | Upper |
Client Remarks
Welcome to This Executive, One-of-a-Kind Home in the Heart of Keswick! Discover this beautifully upgraded 4-bedroom detached home offering nearly 3,000 sq. ft. of refined living space in one of Keswick's most desirable neighbourhoods. Step inside to soaring 9' ceilings, elegant pot lights, and a bright open-concept layout designed for modern living. The home has been freshly painted throughout and features brand new modern blinds, adding a clean and contemporary feel. The spacious, chef-inspired kitchen boasts stainless steel appliances, a stylish backsplash, and a generous centre island with built-in sink - perfect for cooking, entertaining, or casual family meals. Outside, enjoy a professionally landscaped yard with interlocking stone, a tranquil rock garden, and a fully fenced, large backyard-ideal for kids, pets, and outdoor entertaining. With no sidewalk in front, the private driveway easily accommodates 4 cars, in addition to the attached garage. Located just minutes from schools, parks, restaurants, Walmart, and all town amenities, with quick access to Highway 404 for commuters. This home is move-in ready and loaded with upgrades - a true gem you don't want to miss!
About This Property
46 Tim Jacobs Drive, Georgina, L4P 0G5
Home Overview
Basic Information
Walk around the neighborhood
46 Tim Jacobs Drive, Georgina, L4P 0G5
Shally Shi
Sales Representative, Dolphin Realty Inc
English, Mandarin
Residential ResaleProperty ManagementPre Construction
Mortgage Information
Estimated Payment
$0 Principal and Interest
 Walk Score for 46 Tim Jacobs Drive
Walk Score for 46 Tim Jacobs Drive

Book a Showing
Tour this home with Shally
Frequently Asked Questions
Can't find what you're looking for? Contact our support team for more information.
See the Latest Listings by Cities
1500+ home for sale in Ontario

Looking for Your Perfect Home?
Let us help you find the perfect home that matches your lifestyle
