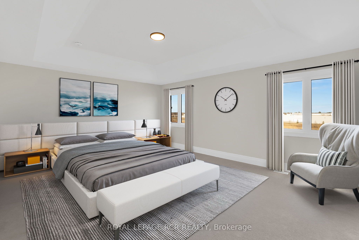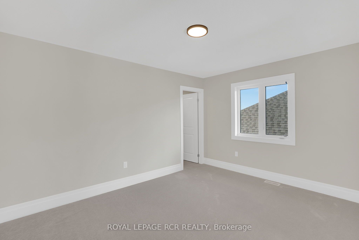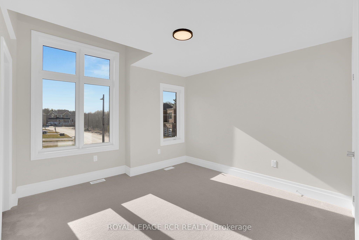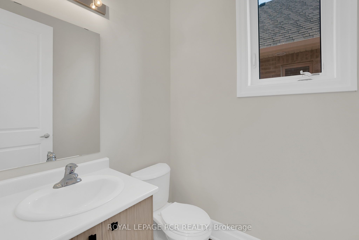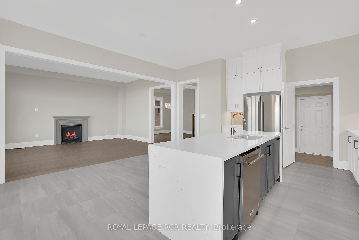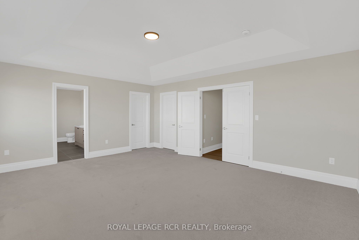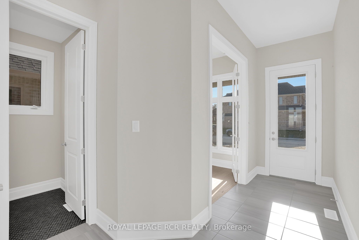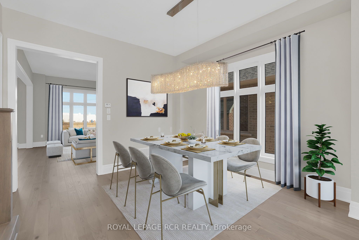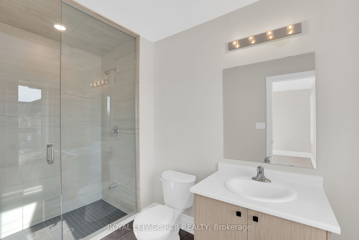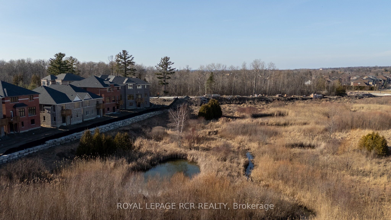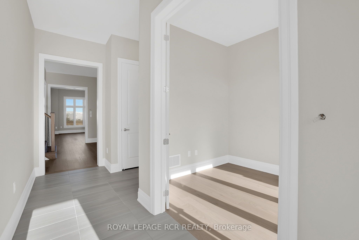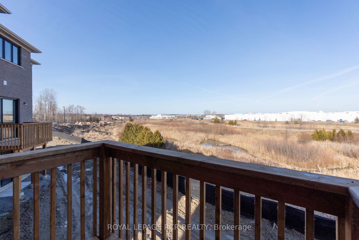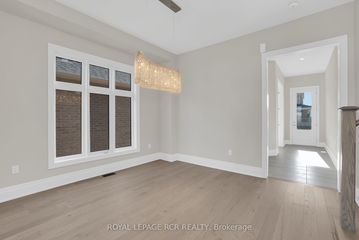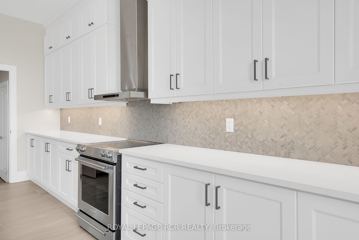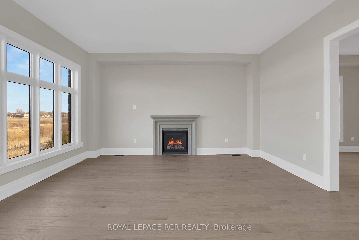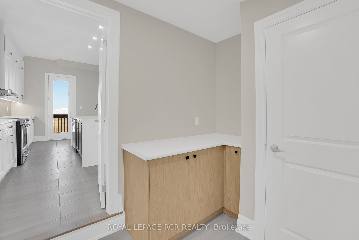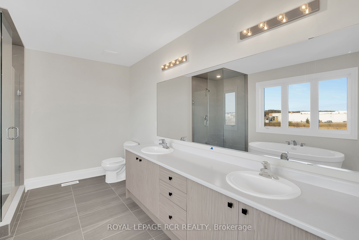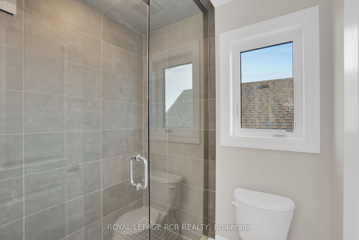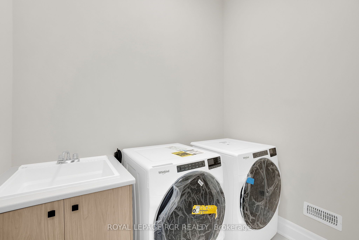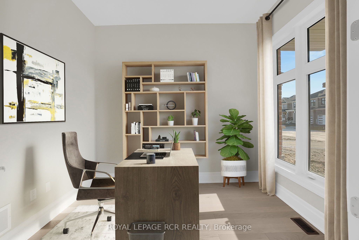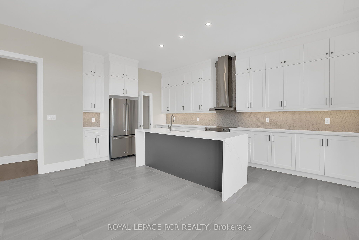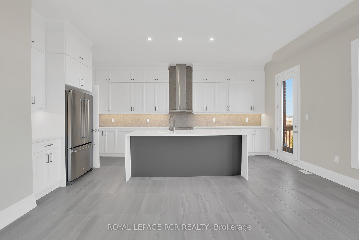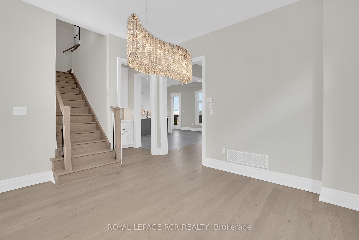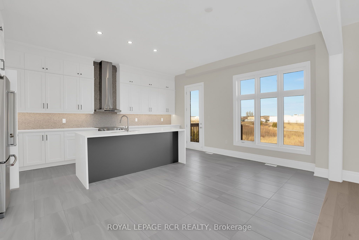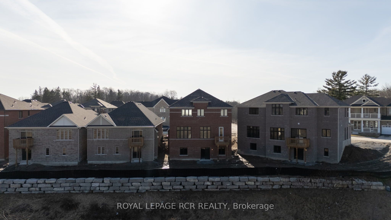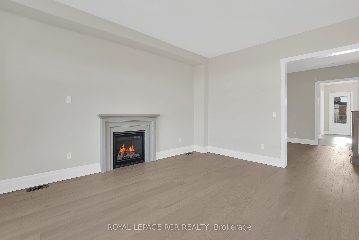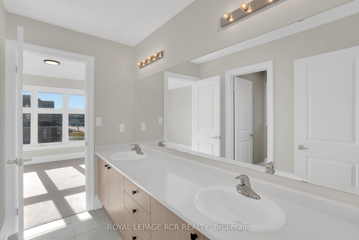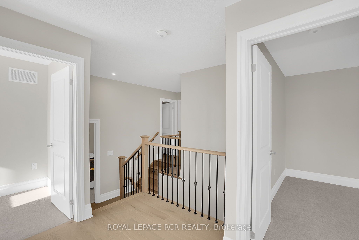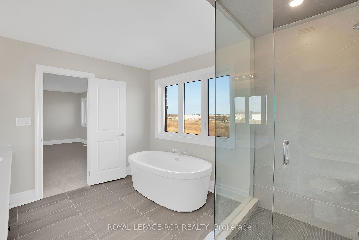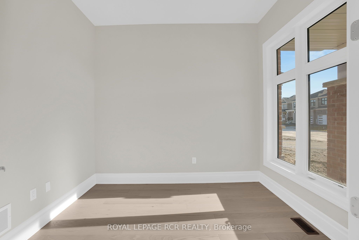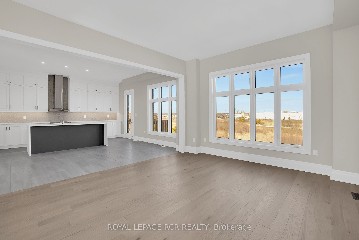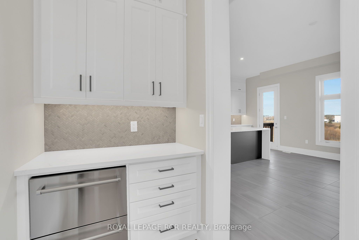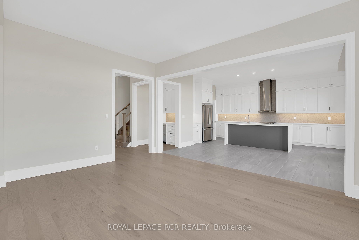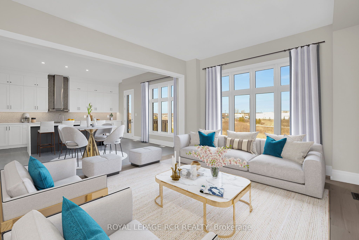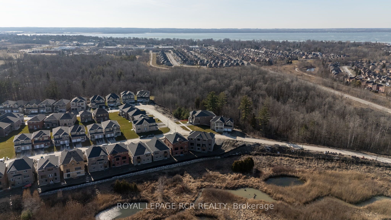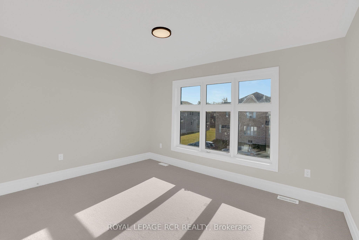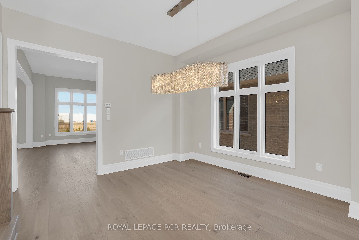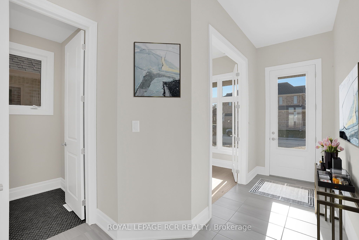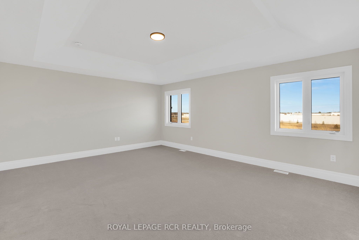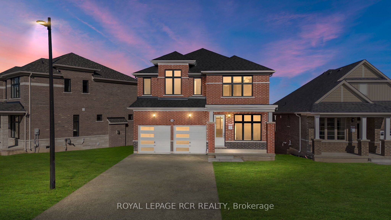
$2,950 /mo
Listed by ROYAL LEPAGE RCR REALTY
Detached•MLS #N12075612•New
Room Details
| Room | Features | Level |
|---|---|---|
Dining Room 3.96 × 4.18 m | Hardwood FloorLarge Window | Main |
Kitchen 5.79 × 2.74 m | Porcelain FloorCentre IslandW/O To Deck | Main |
Primary Bedroom 4.85 × 5.79 m | His and Hers Closets5 Pc EnsuiteSoaking Tub | Second |
Bedroom 2 3.54 × 3.66 m | Closet4 Pc EnsuiteBroadloom | Second |
Bedroom 3 3.05 × 3.99 m | Closet5 Pc BathBroadloom | Second |
Bedroom 4 3.35 × 4.24 m | Walk-In Closet(s)5 Pc BathBroadloom | Second |
Client Remarks
This new 4-bed+den, 4-bath, 2-storey home backs onto a ravine. As you walk into the bright foyer, you immediately notice the 10-foot ceilings & extensive customization, including 5.5 Vintage Wire-Brushed Angora hardwood floors & custom 12"x24" porcelain Anthracite Matte Gray floors in the foyer, powder room, breakfast & kitchen area. The open-concept layout effortlessly connects the dining room, server quarters, living room & kitchen, creating a beautiful flow throughout. The gourmet kitchen is fully customized & features high-end KitchenAid SS appliances, extended cabinetry & Quora Alaskan White quartz counters. Tumbled Herringbone backsplash extends from stove to ceiling & an impressive waterfall island accommodates bar seating, providing the perfect place to gather w/ guests. The living room features a cozy fireplace & multiple large windows, offering stunning views of the ravine & wildlife. Upstairs are 4 spacious bedrooms w/ the primary featuring 2 W/I closets, 1 linen closet & a 5-piece ensuite w/ his & hers sinks & a frameless shower tiled w/ custom porcelain & Granite Mosaic tiles. The free-standing soaker sits on the 12"x24" Davenport Mika HD porcelain surface. The 2nd bedroom has a 4pc private ensuite while the 3rd & 4th share a Jack & Jill 5pc bath. The tiled laundry room has a vanity, providing additional functionality & brand new Whirlpool high-end laundry equipment. It's located in the highly desirable community of Keswick and is perfect for anyone seeking work-life balance/a place to call home. A tankless hot water system delivers the hot water throughout the house. May 2025 new fenced back yard. The walk-out basement is not included in the rent.
About This Property
39 John Dallimore Drive, Georgina, L4P 0S6
Home Overview
Basic Information
Walk around the neighborhood
39 John Dallimore Drive, Georgina, L4P 0S6
Shally Shi
Sales Representative, Dolphin Realty Inc
English, Mandarin
Residential ResaleProperty ManagementPre Construction
 Walk Score for 39 John Dallimore Drive
Walk Score for 39 John Dallimore Drive

Book a Showing
Tour this home with Shally
Frequently Asked Questions
Can't find what you're looking for? Contact our support team for more information.
See the Latest Listings by Cities
1500+ home for sale in Ontario

Looking for Your Perfect Home?
Let us help you find the perfect home that matches your lifestyle
