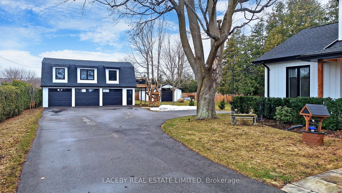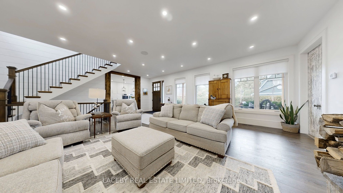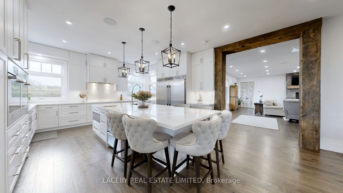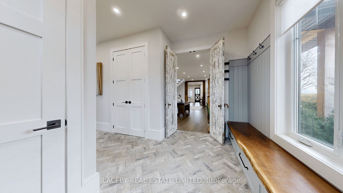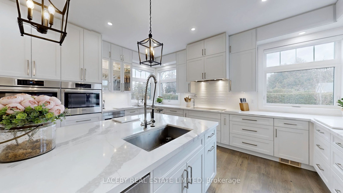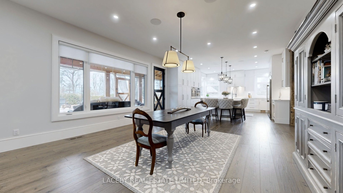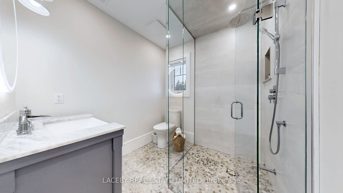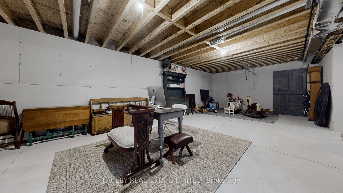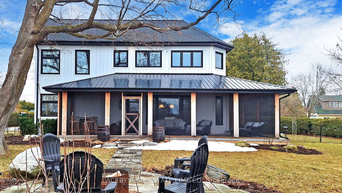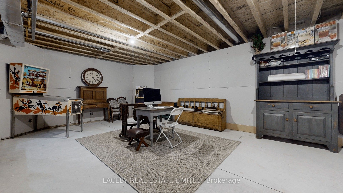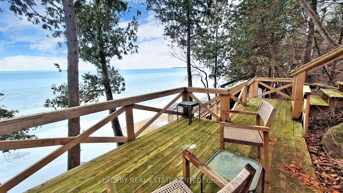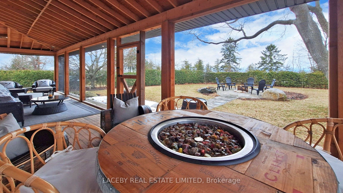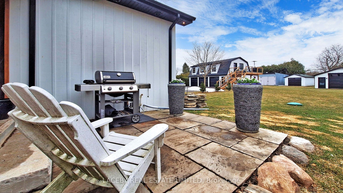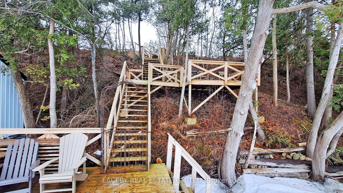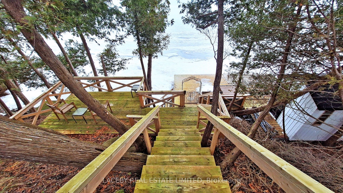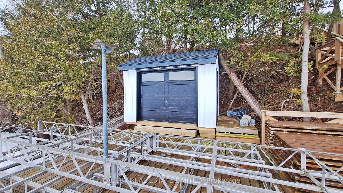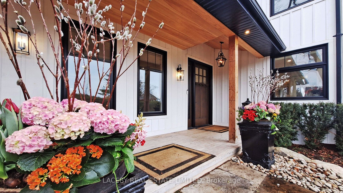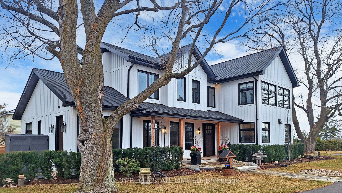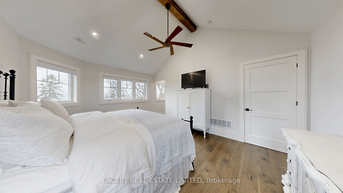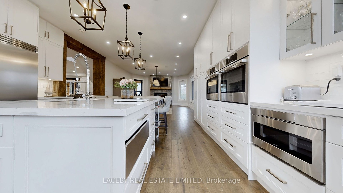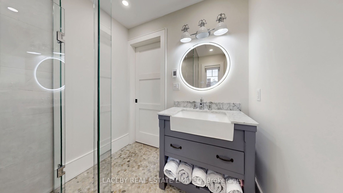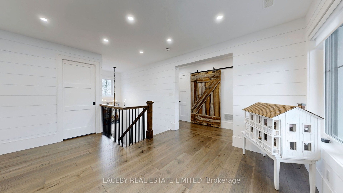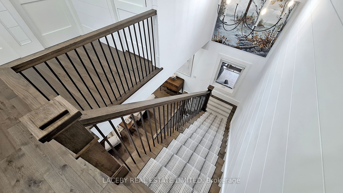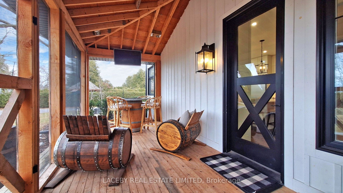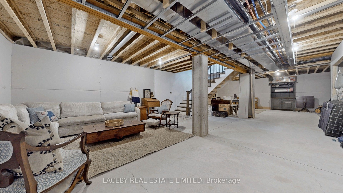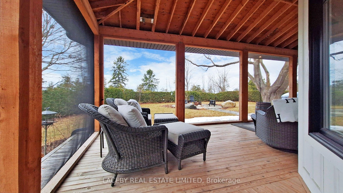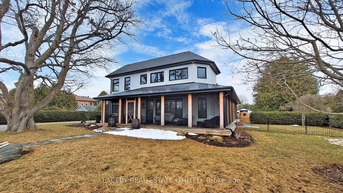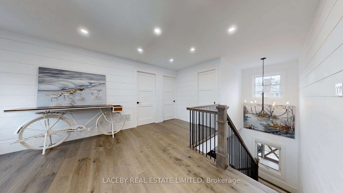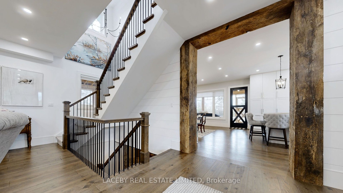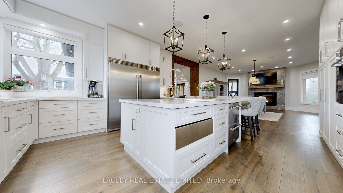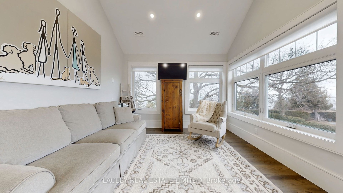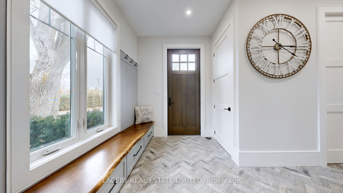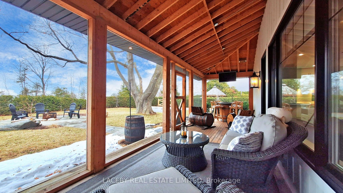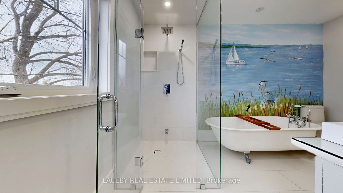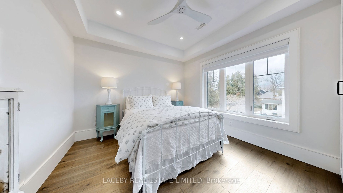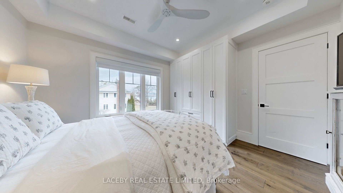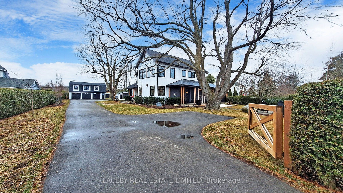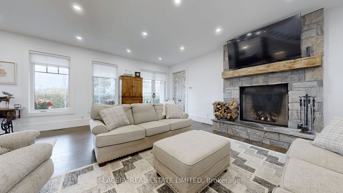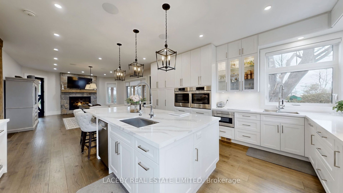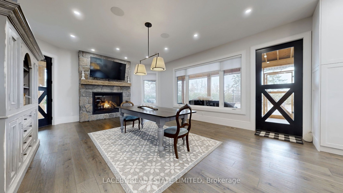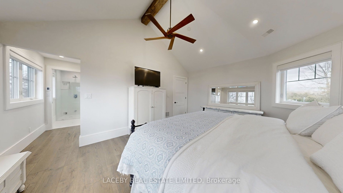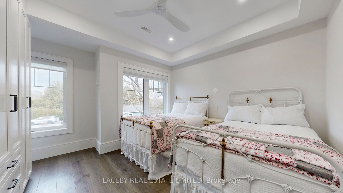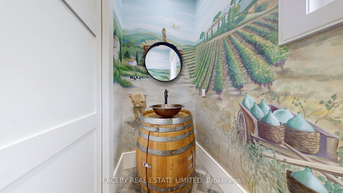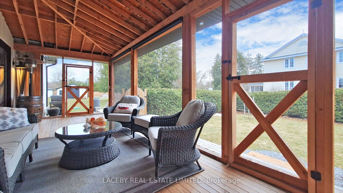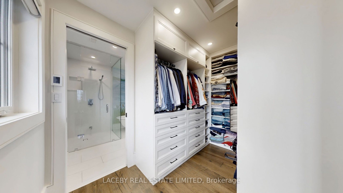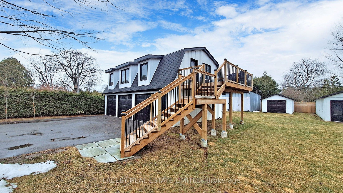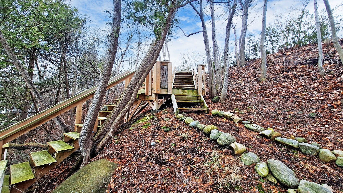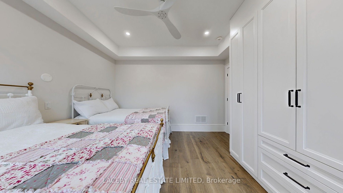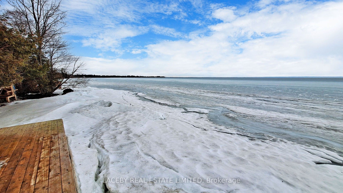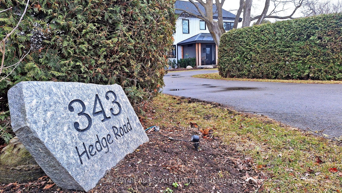
$3,498,000
Est. Payment
$13,360/mo*
*Based on 20% down, 4% interest, 30-year term
Listed by LACEBY REAL ESTATE LIMITED
Detached•MLS #N12025285•Price Change
Price comparison with similar homes in Georgina
Compared to 58 similar homes
161.1% Higher↑
Market Avg. of (58 similar homes)
$1,339,696
Note * Price comparison is based on the similar properties listed in the area and may not be accurate. Consult licences real estate agent for accurate comparison
Room Details
| Room | Features | Level |
|---|---|---|
Kitchen 5.8 × 5.18 m | Hardwood FloorCentre IslandB/I Appliances | Ground |
Dining Room 6.5 × 5.18 m | Hardwood FloorGas FireplaceBuilt-in Speakers | Ground |
Bedroom 4.02 × 5.17 m | Hardwood Floor5 Pc EnsuiteB/I Closet | Second |
Bedroom 2 3.88 × 4.05 m | Hardwood FloorB/I ClosetEast View | Second |
Bedroom 3 3.88 × 4.05 m | Hardwood FloorB/I ClosetWest View | Second |
Bedroom 4 5.188 × 3.488 m | Hardwood FloorWindow Floor to CeilingPot Lights | Second |
Client Remarks
Discover unparalleled lakeside living in this custom-built 2021 board and batten (Cape Cod) farmhouse, boasting approx. 100' +/- of deeded private access to Lake Simcoe. Situated on a sprawling 3/4 acre, this exceptional property features multiple outbuildings, including an oversized (23' X 33') 3-car garage with loft (approx. 850 sqft) and oversized deck, workshop (20' X 36'), garden shed (12' X 20'), and pole barn (approx. 25' X 33'), all accessed by a private, paved driveway. Inside, experience the pride of ownership with attention to detail. Hickory hardwood flooring flows throughout the 4-bedroom, 3.5-bathroom home. Bedrooms with custom mill-work closets. Upstairs bathrooms with curb-less showers and In-floor heating. Enjoy soaring 9'6" ceilings on the main floor with in-ceiling speakers, 8' ceilings in the full basement, and distinctive 8' tray, and pitched ceilings on the second floor. The gourmet kitchen is a chef's dream, featuring an oversized island with seating for 6 and multiple pantries. Electric blinds with remotes in family room and kitchen. Professionally landscaped grounds showcase Credit Valley flagstone walkways, with landscape lighting and a cozy fire pit area. A private dock with a change room/storage shed provides direct access to the lake, multiple sitting areas to soak in the breathtaking, unobstructed lake views and sunsets. Relax and unwind on the screened-in wrap-around porch, complete with pet-friendly screening. This property is truly one-of-a-kind, with too many special features to list. Experience the epitome of lakeside luxury.
About This Property
343 Hedge Road, Georgina, L0E 1R0
Home Overview
Basic Information
Walk around the neighborhood
343 Hedge Road, Georgina, L0E 1R0
Shally Shi
Sales Representative, Dolphin Realty Inc
English, Mandarin
Residential ResaleProperty ManagementPre Construction
Mortgage Information
Estimated Payment
$0 Principal and Interest
 Walk Score for 343 Hedge Road
Walk Score for 343 Hedge Road

Book a Showing
Tour this home with Shally
Frequently Asked Questions
Can't find what you're looking for? Contact our support team for more information.
See the Latest Listings by Cities
1500+ home for sale in Ontario

Looking for Your Perfect Home?
Let us help you find the perfect home that matches your lifestyle
