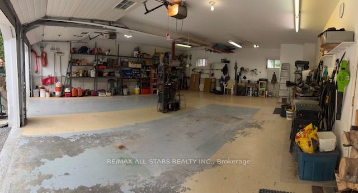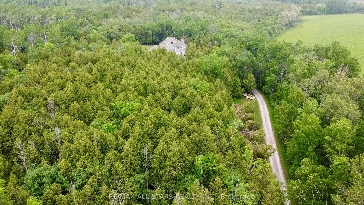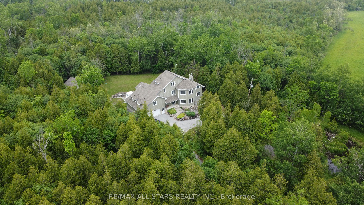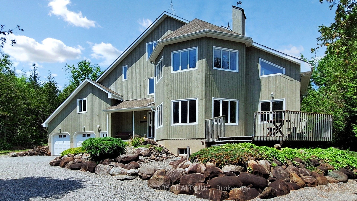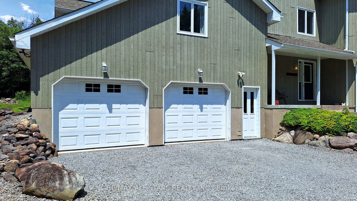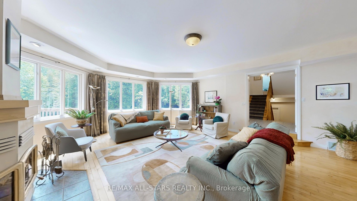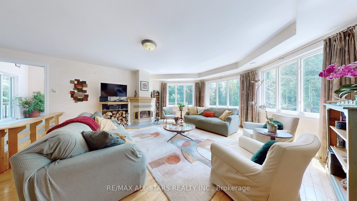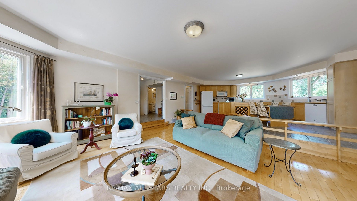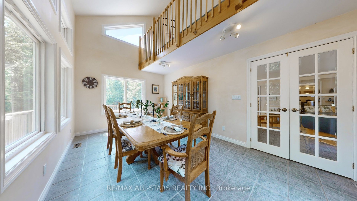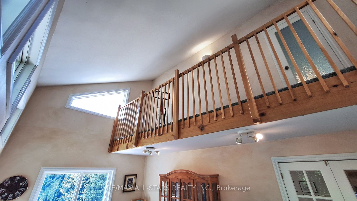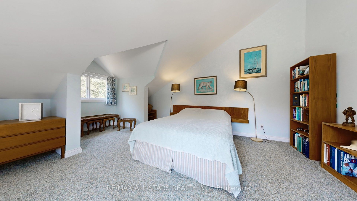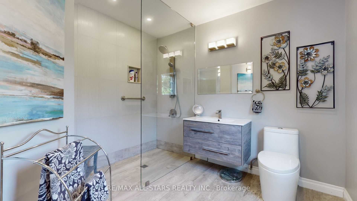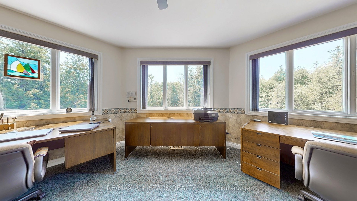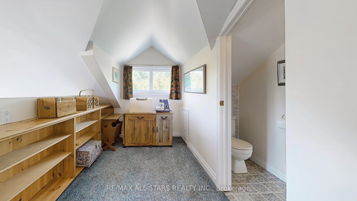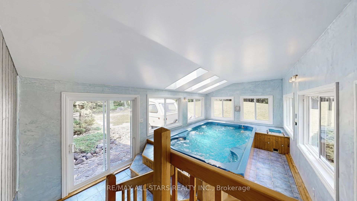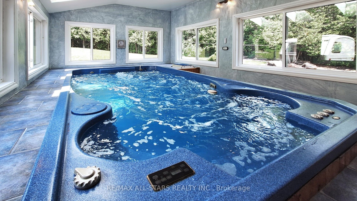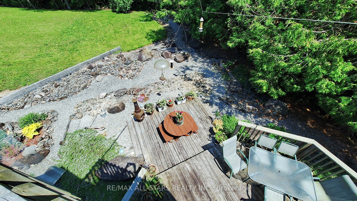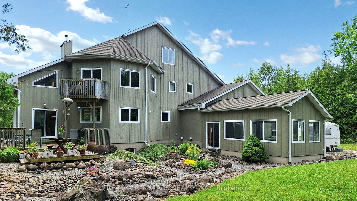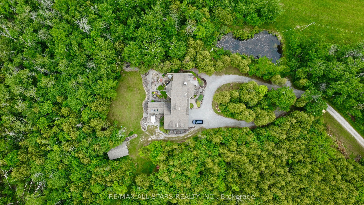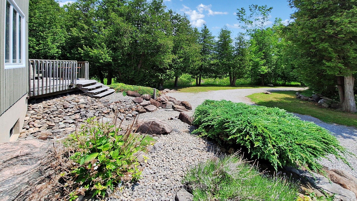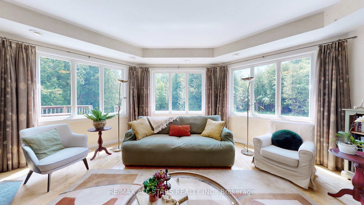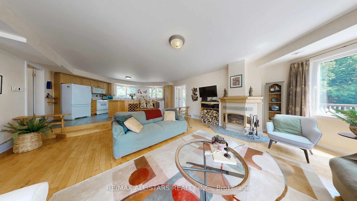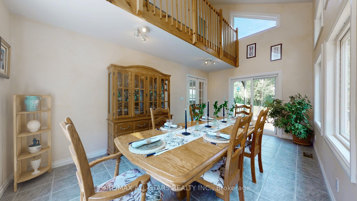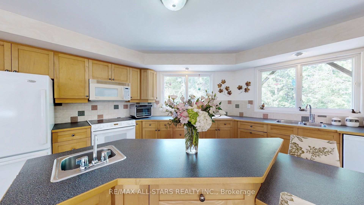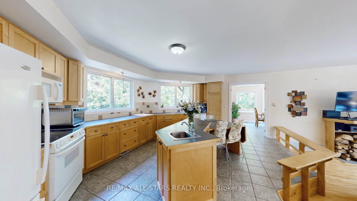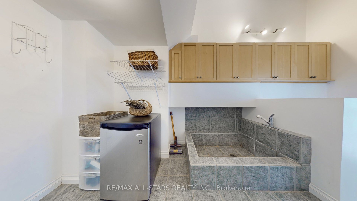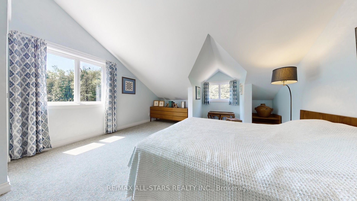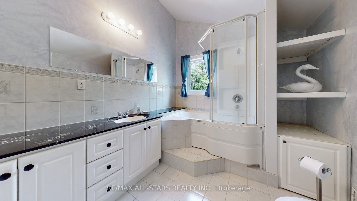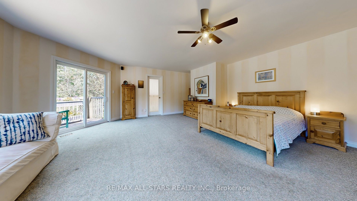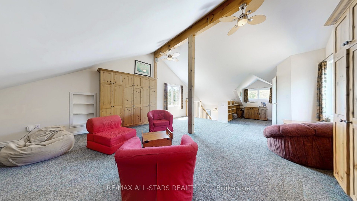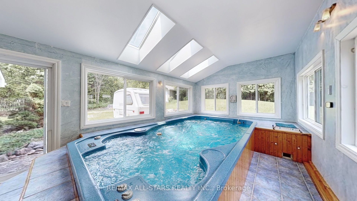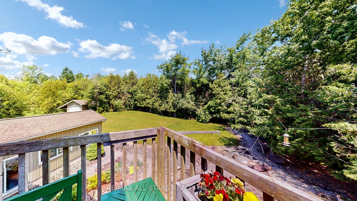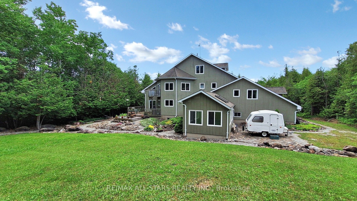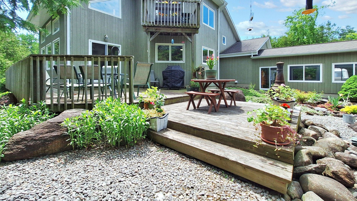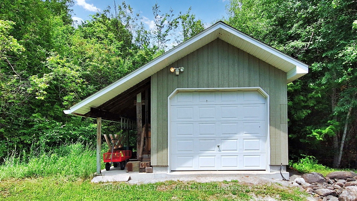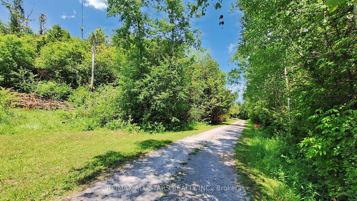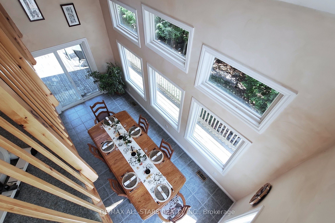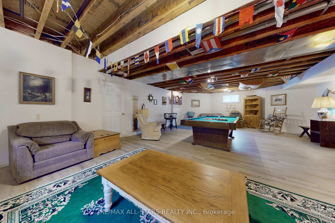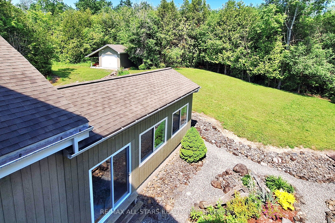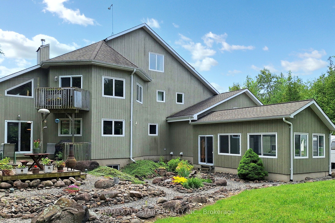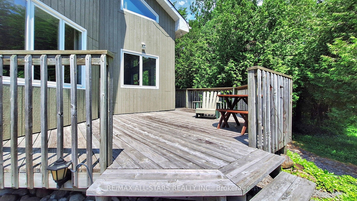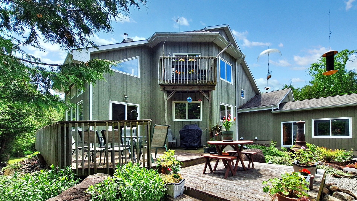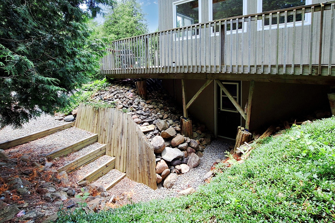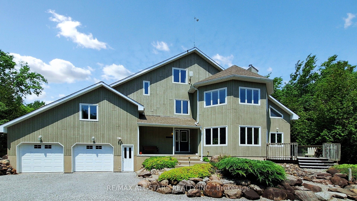
$2,199,000
Est. Payment
$8,399/mo*
*Based on 20% down, 4% interest, 30-year term
Listed by RE/MAX ALL-STARS REALTY INC.
Detached•MLS #N12219842•New
Price comparison with similar homes in Georgina
Compared to 62 similar homes
58.7% Higher↑
Market Avg. of (62 similar homes)
$1,385,406
Note * Price comparison is based on the similar properties listed in the area and may not be accurate. Consult licences real estate agent for accurate comparison
Room Details
| Room | Features | Level |
|---|---|---|
Living Room 9.2 × 6.07 m | Sunken RoomHardwood FloorWood Stove | Main |
Dining Room 5.28 × 3.97 m | Ceramic FloorCathedral Ceiling(s)W/O To Sundeck | Main |
Kitchen 6.1 × 3.97 m | Open ConceptBreakfast AreaNatural Finish | Ground |
Bedroom 2 4.64 × 4.36 m | BroadloomSouth ViewCathedral Ceiling(s) | In Between |
Bedroom 3 4.9 × 3.62 m | Mirrored ClosetCathedral Ceiling(s)4 Pc Bath | In Between |
Primary Bedroom 6.05 × 6 m | 4 Pc EnsuiteW/O To BalconyWalk-In Closet(s) | Second |
Client Remarks
One of a Kind Secluded Beautiful Private Country Retreat on 44.43 Acres Forested With Trails. Property is High and Dry with Abundant Wildlife. This 3500+ SqFt Custom Home is Immaculately Kept & Loaded With Built-In Features & Design Features That Will Surprise. The Energy Efficiency of This Home is Remarkable! Multiple Walkups & Walkouts Including A Laundry Room Complete With A Dog Built-In Bathing Area with Access To The 4 Car Garage & Walk into the 23' x 12' Indoor Exercise Swim Spa Room. This Transforms The Homes Wellness Experience. The Spa Measures 14' x 7' in the Year Round Solarium Style Room Complete with Skylights & Walkouts to the Yard! The Primary Bedroom is Bright, Spacious with a Sitting Balcony, and Mezzanine Overlooking the Dining Room. Walk-In Closet and a New 3 pc Large Bathroom with a Curbless Glass Shower. The Finished Loft Features an Open Concept Design with a Pine Staircase, Cathedral Ceiling and a 2 pc Bathroom. The Room Listed a the Study Would Make a Huge Ultra Bright South Facing 4th Bedroom. The 4 Car Tandem Garage Measures 27' x 30 ' With 2 Entrances into Your New Home! The Doors are 10' wide x 8'. The Separate Garage Measures 12' x 24' with a Covered Outdoor Storage Area. There Are Outdoor Decks Connected By a Wrap Around Connecting Walkway. The Open Concept Kitchen & Sunken Bright Great Room with Maple Floors Is The Center Piece of this Home. The Formal Dining Room with A Vaulted Ceiling is beside the Kitchen with a Walkout to the Large Wrap Around Deck. The Basement Consists of a Recreation Room, Cold Cellar, Utility Room and Mechanical Room with Ample Built-in Shelving. Quick Access to Hwy 404, Keswick, Sutton and the Parks of Lake Simcoe are Right There!
About This Property
27352 Highway 48 N/A, Georgina, L0E 1R0
Home Overview
Basic Information
Walk around the neighborhood
27352 Highway 48 N/A, Georgina, L0E 1R0
Shally Shi
Sales Representative, Dolphin Realty Inc
English, Mandarin
Residential ResaleProperty ManagementPre Construction
Mortgage Information
Estimated Payment
$0 Principal and Interest
 Walk Score for 27352 Highway 48 N/A
Walk Score for 27352 Highway 48 N/A

Book a Showing
Tour this home with Shally
Frequently Asked Questions
Can't find what you're looking for? Contact our support team for more information.
See the Latest Listings by Cities
1500+ home for sale in Ontario

Looking for Your Perfect Home?
Let us help you find the perfect home that matches your lifestyle
