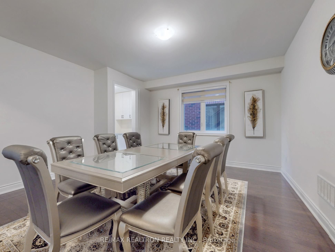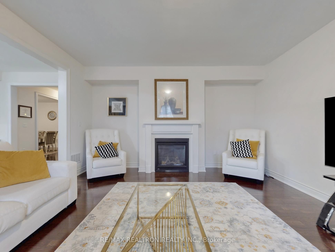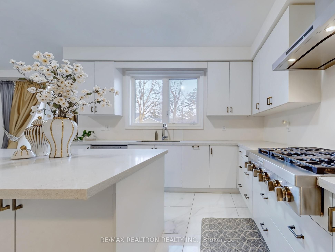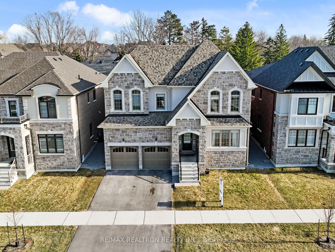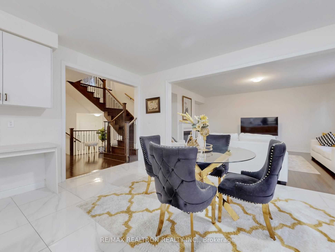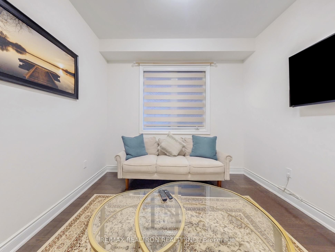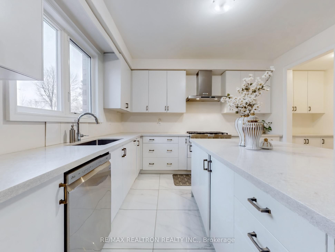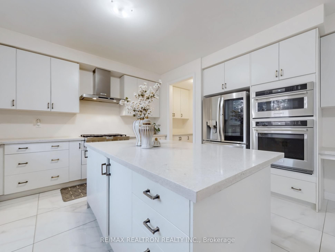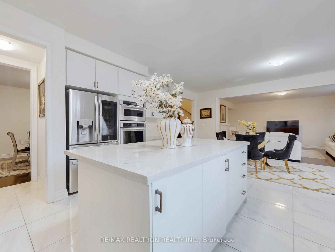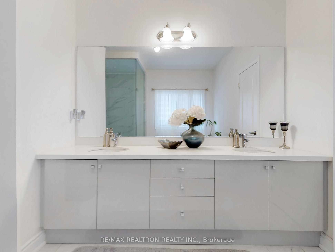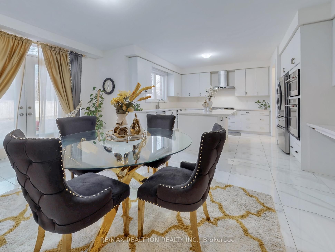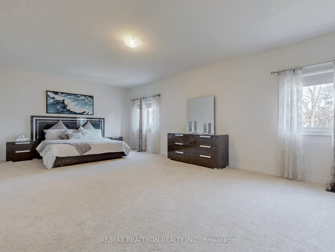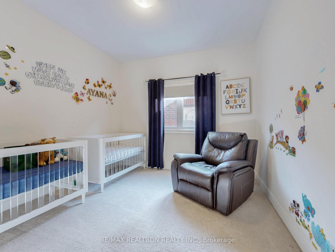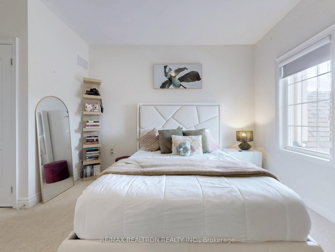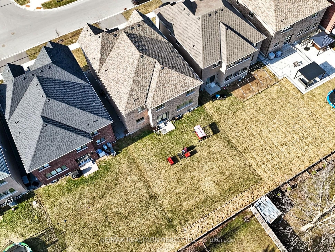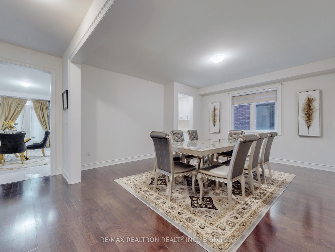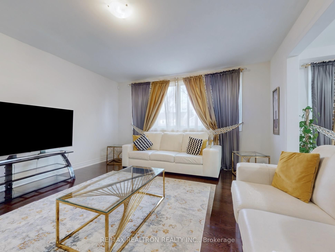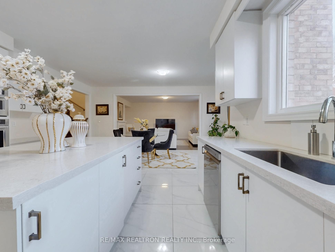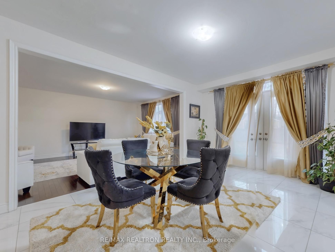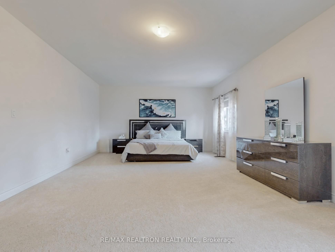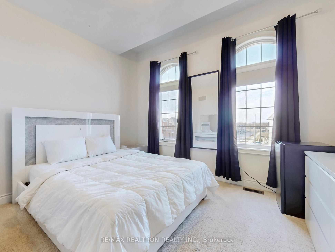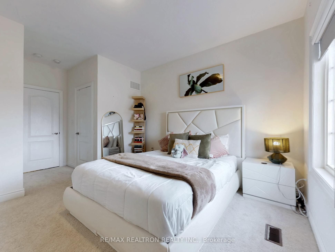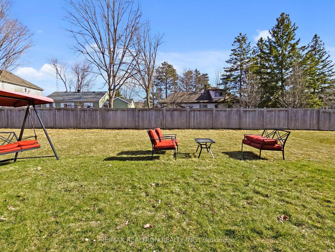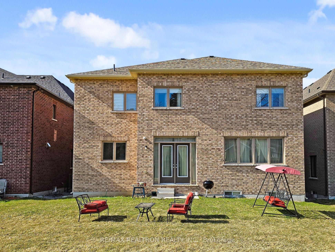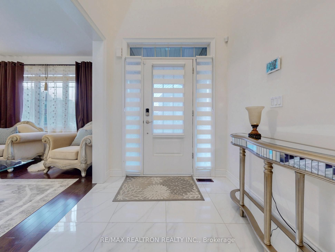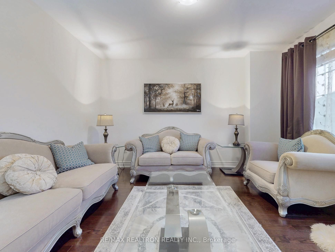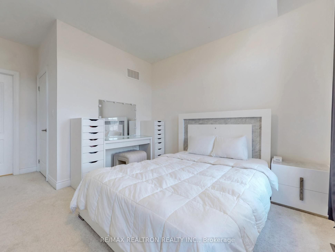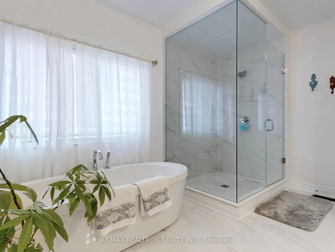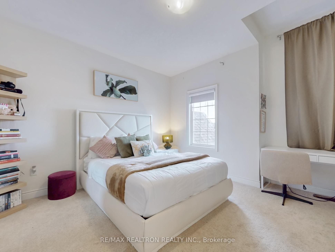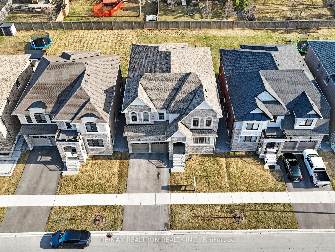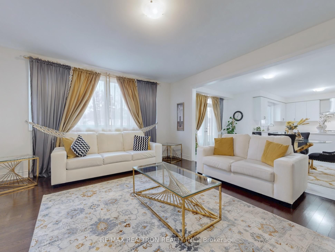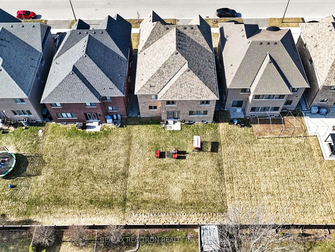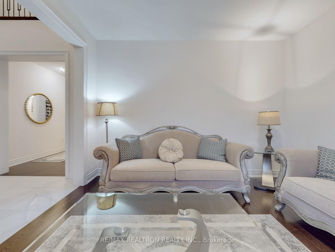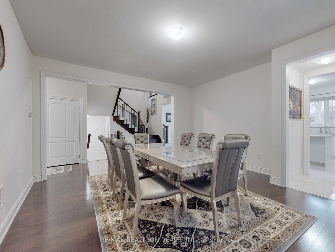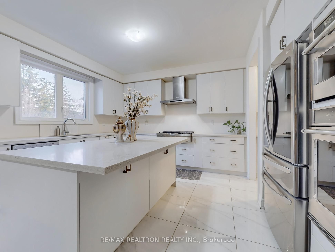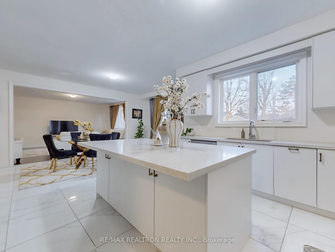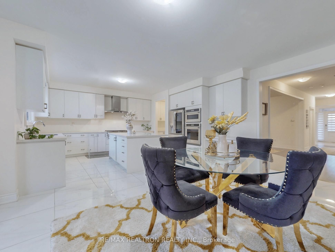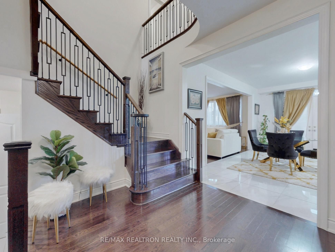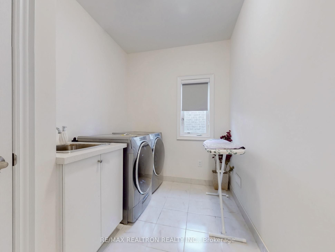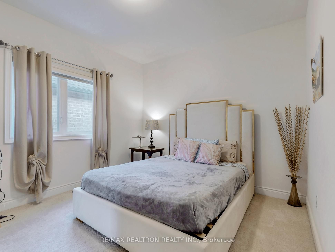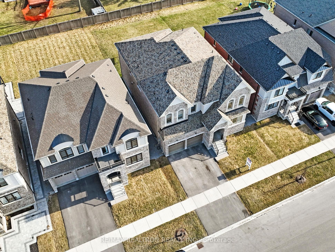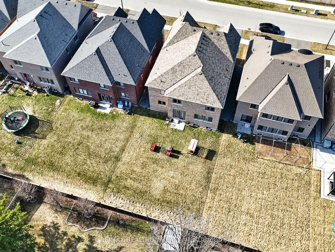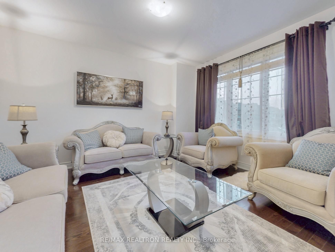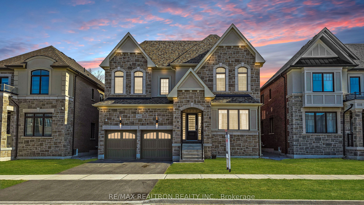
$1,599,800
Est. Payment
$6,110/mo*
*Based on 20% down, 4% interest, 30-year term
Listed by RE/MAX REALTRON REALTY INC.
Detached•MLS #N12081656•New
Price comparison with similar homes in Georgina
Compared to 18 similar homes
12.6% Higher↑
Market Avg. of (18 similar homes)
$1,420,399
Note * Price comparison is based on the similar properties listed in the area and may not be accurate. Consult licences real estate agent for accurate comparison
Room Details
| Room | Features | Level |
|---|---|---|
Living Room 12 × 12 m | Main | |
Dining Room 15.6 × 13 m | Main | |
Kitchen 12 × 15 m | Main | |
Primary Bedroom 27 × 15 m | Second | |
Bedroom 2 10.6 × 12.6 m | Second | |
Bedroom 3 13 × 11.8 m | Second |
Client Remarks
The largest floor plan offered at Georgina Heights with 3 car tandem garage boasting 4,062sqft above grade featuring over $160k in custom builder upgrades! 5 Bedroom showstopper nestled on premium deep pool-sized lot with rare 50ft frontage! Indulge yourself with this luxurious family home featuring stunning Stone and Stucco elevation with well-appointed upgrades that offer 9ft Ceiling on every level including basement | Upgraded hardwood and tile where laid | Huge Primary bedroom with large walk-in closet, gorgeous ensuite frameless glass shower, quartz counters with double sink & freestanding soaker tub | Flat ceilings through out | Enormous chef's kitchen with upgraded tile, huge centre island, tall cabinets, quartz counters, under mount sink, top-notch stainless steel appliances including built-in wall oven/microwave combo & gas countertop range | Upgraded oak staircase with iron pickets | Convenient 2nd floor laundry room | All spacious bedrooms with direct bathroom access & walk-in closets | Ultimate floorpan with perfect flow offering massive open-concept living areas | Family RM Gas fireplace | Main floor Office / Den | Large unspoiled basement with upgraded 9' high ceilings & Enlarged 36'X36' basement windows | Pure luxury at its finest! 7 Year Tarion Warranty | Direct garage entry with lots of space to park your toys in the huge triple car tandem garage with electric car charger | Exterior soffit pot lights | High-End surveillance camera system | Just steps to Lake Simcoe, surrounded by gorgeous nature trails, parks, beaches, marinas, schools, shopping, groceries & just a short drive to major HWY's, New Community Centre & everything this amazing community has to offer! See virtual tour link for 3D walk through + video!
About This Property
245 Danny Wheeler Boulevard, Georgina, L4P 0J8
Home Overview
Basic Information
Walk around the neighborhood
245 Danny Wheeler Boulevard, Georgina, L4P 0J8
Shally Shi
Sales Representative, Dolphin Realty Inc
English, Mandarin
Residential ResaleProperty ManagementPre Construction
Mortgage Information
Estimated Payment
$1,279,840 Principal and Interest
 Walk Score for 245 Danny Wheeler Boulevard
Walk Score for 245 Danny Wheeler Boulevard

Book a Showing
Tour this home with Shally
Frequently Asked Questions
Can't find what you're looking for? Contact our support team for more information.
See the Latest Listings by Cities
1500+ home for sale in Ontario

Looking for Your Perfect Home?
Let us help you find the perfect home that matches your lifestyle
