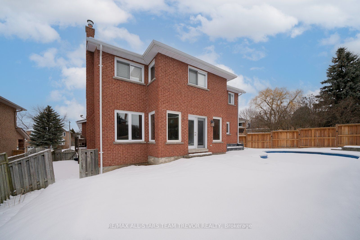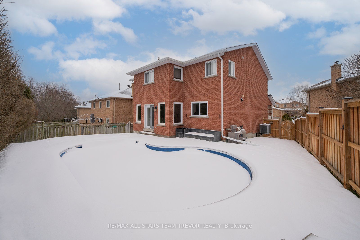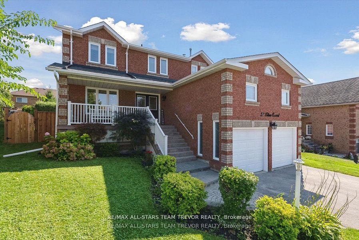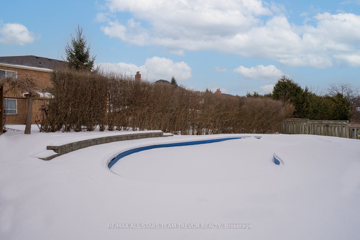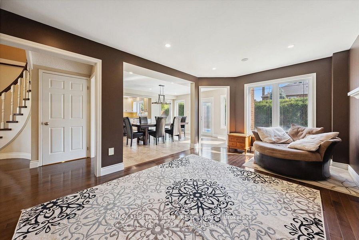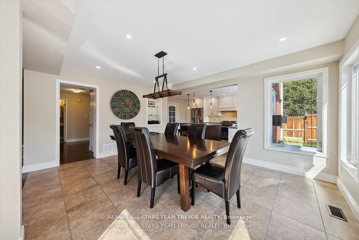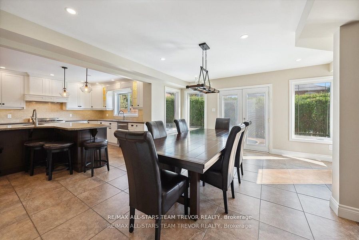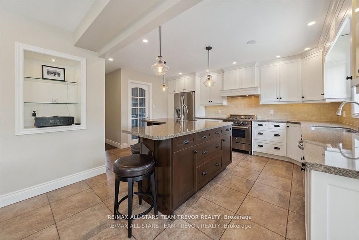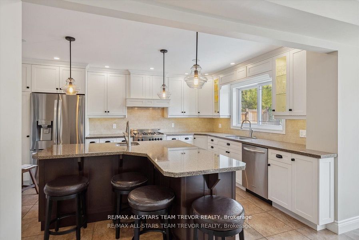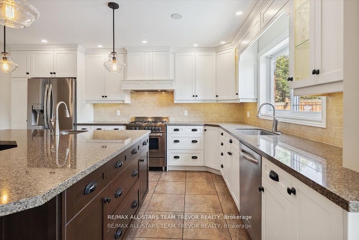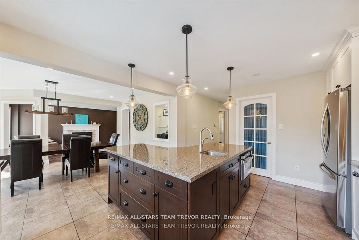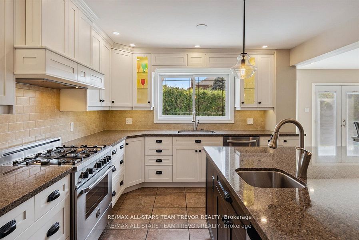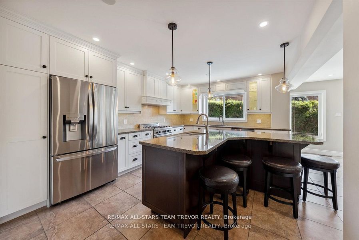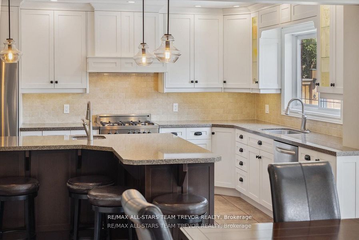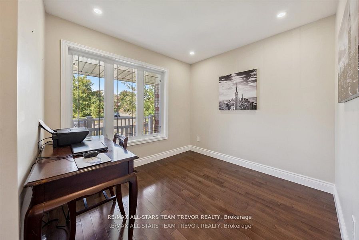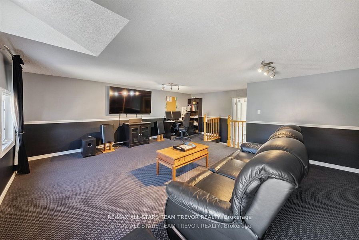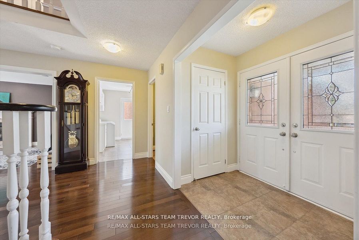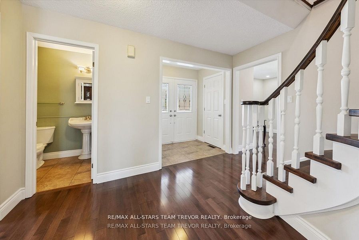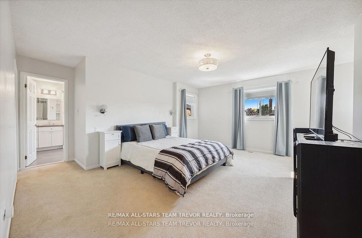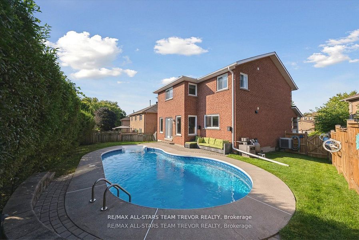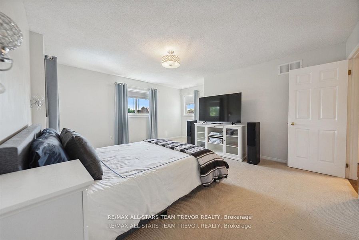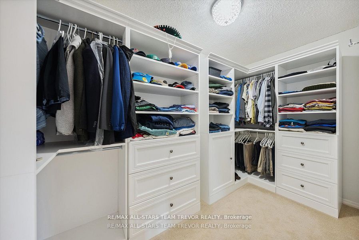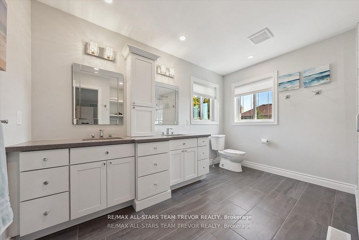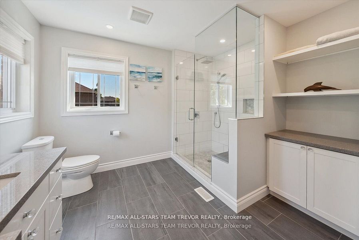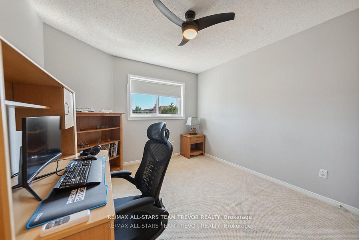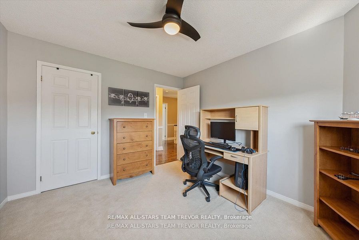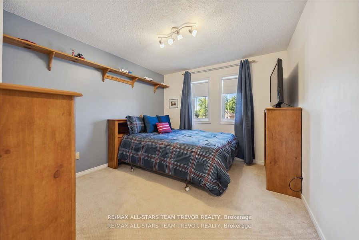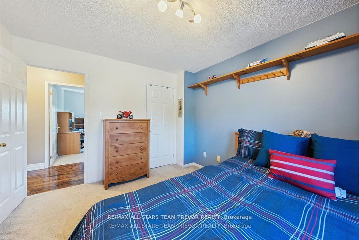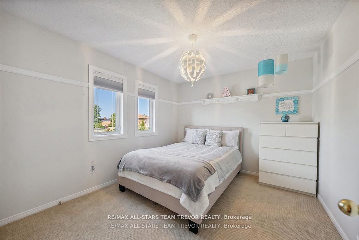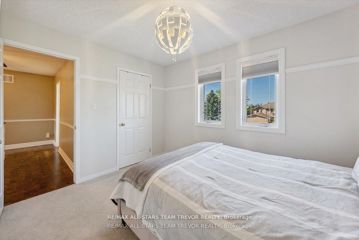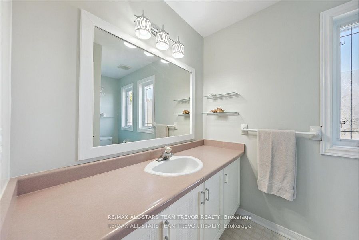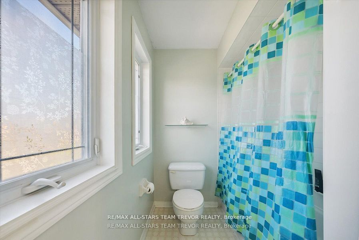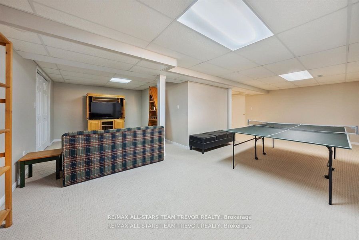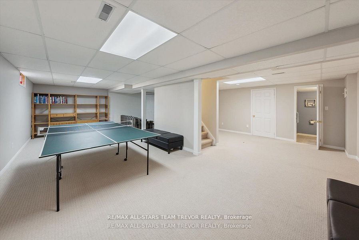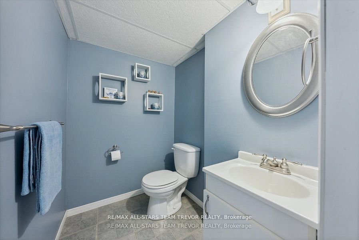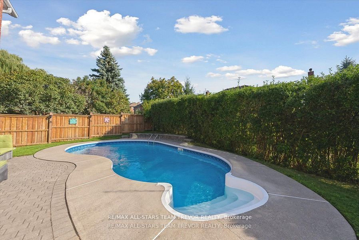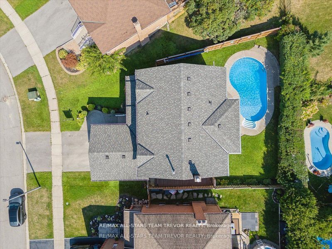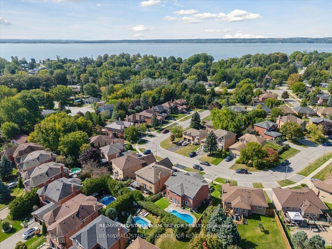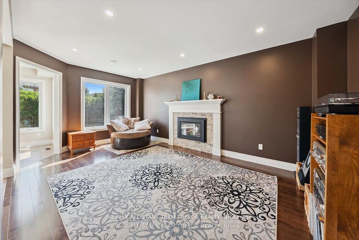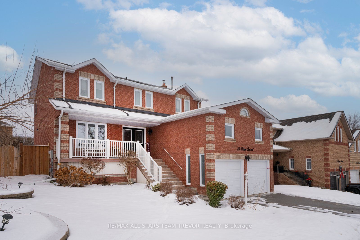
$1,249,900
Est. Payment
$4,774/mo*
*Based on 20% down, 4% interest, 30-year term
Listed by RE/MAX ALL-STARS TEAM TREVOR REALTY
Detached•MLS #N11926591•New
Price comparison with similar homes in Georgina
Compared to 41 similar homes
-14.8% Lower↓
Market Avg. of (41 similar homes)
$1,467,538
Note * Price comparison is based on the similar properties listed in the area and may not be accurate. Consult licences real estate agent for accurate comparison
Room Details
| Room | Features | Level |
|---|---|---|
Kitchen 4.7 × 3.5 m | Ceramic FloorQuartz CounterStainless Steel Appl | Main |
Dining Room 4.8 × 4.7 m | Ceramic FloorPot LightsW/O To Pool | Main |
Living Room 5.5 × 3.3 m | Hardwood FloorGas FireplaceLarge Window | Main |
Primary Bedroom 5 × 4.8 m | BroadloomWalk-In Closet(s)5 Pc Ensuite | Upper |
Bedroom 2 3.6 × 3.1 m | BroadloomClosetWindow | Upper |
Bedroom 3 3.6 × 2.6 m | BroadloomClosetWindow | Upper |
Client Remarks
Discover unparalleled elegance at 23 Litner Dr, a meticulously maintained 4-bedroom, 4-bathroom, two-storey home offering over 4,000 square feet of sophisticated living space. Nestled in a desirable Keswick neighbourhood, this all-brick residence seamlessly blends modern updates with timeless luxury, designed to accommodate both intimate family living & grand entertaining. Exterior Features: Set on a beautifully landscaped lot, the home's exterior boasts a two-car garage, updated windows, shingles, furnace & air conditioning unit. The expansive backyard is an entertainers dream, featuring a large heated in-ground pool, perfect for family enjoyment & entertaining guests. The grounds are enhanced with stamped concrete, interlocking pathways, lush gardens & an in-ground sprinkler system. A fully fenced private yard ensures ultimate seclusion, while a charming covered front porch welcomes you home. Interior Features: Step inside through the elegant double doors into a grand foyer. The open-concept main floor is adorned with high-end finishes, including hardwood flooring, pot lights & a custom-designed kitchen. Culinary enthusiasts will appreciate the stunning quartz countertops, large island, walk-in pantry & premium Bertazzoni gas stove/range. The living room, flooded with natural light, features a cozy gas fireplace ideal for gatherings. A main-floor office provides the perfect space for working from home. Upstairs, the primary bedroom serves as a private retreat with a luxurious ensuite featuring his & hers vanities, a custom walk-in shower & a spacious walk-in closet with built-ins. The additional bedrooms are generously sized & share access to the remodeled staircase. The fully finished basement offers a versatile recreation room & ample storage space, making it perfect for any family's needs. This exquisite home is a true blend of quality craftsmanship, modern upgrades & luxurious living in one of Keswick's most sought-after locations. Welcome to your dream home.
About This Property
23 Litner Crescent, Georgina, L4P 3V1
Home Overview
Basic Information
Walk around the neighborhood
23 Litner Crescent, Georgina, L4P 3V1
Shally Shi
Sales Representative, Dolphin Realty Inc
English, Mandarin
Residential ResaleProperty ManagementPre Construction
Mortgage Information
Estimated Payment
$0 Principal and Interest
 Walk Score for 23 Litner Crescent
Walk Score for 23 Litner Crescent

Book a Showing
Tour this home with Shally
Frequently Asked Questions
Can't find what you're looking for? Contact our support team for more information.
See the Latest Listings by Cities
1500+ home for sale in Ontario

Looking for Your Perfect Home?
Let us help you find the perfect home that matches your lifestyle
