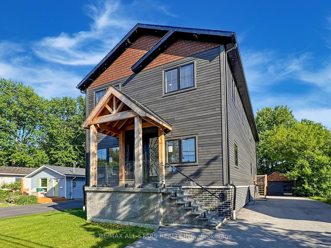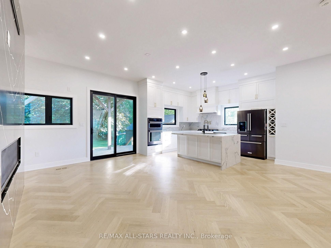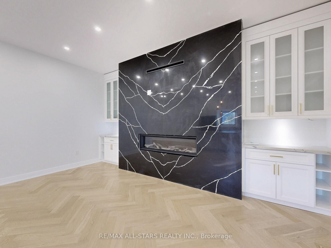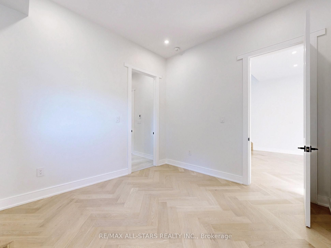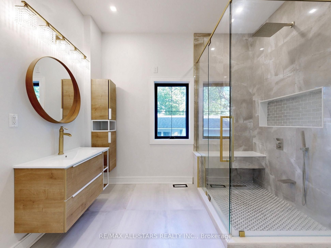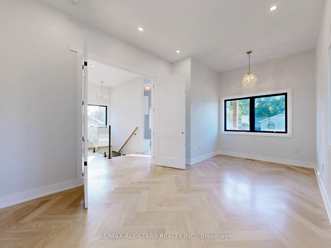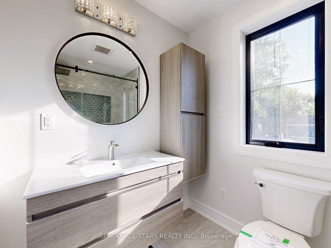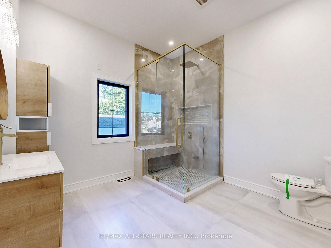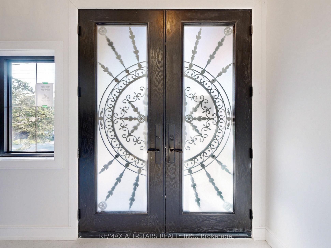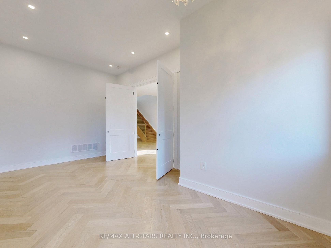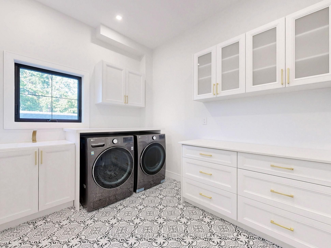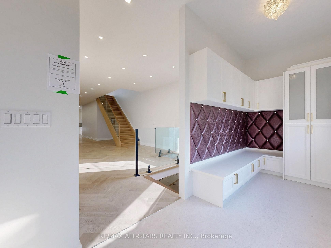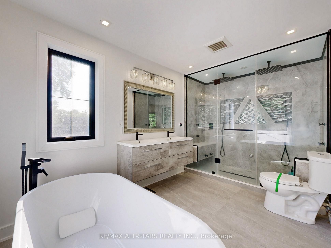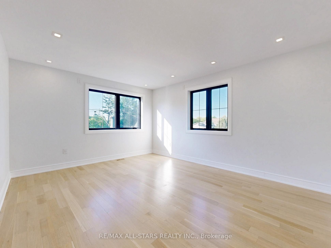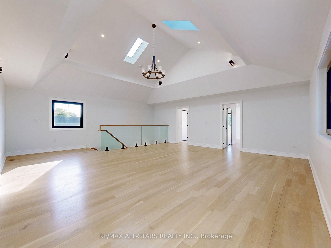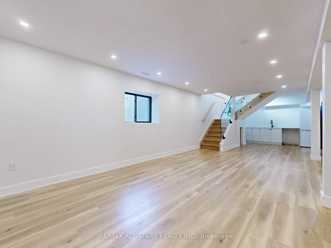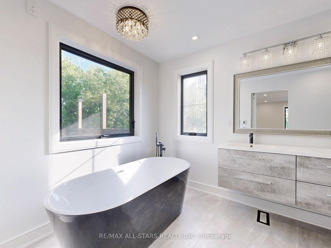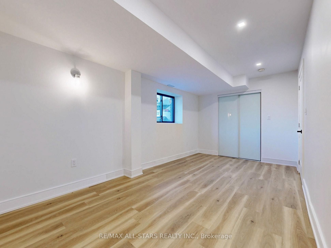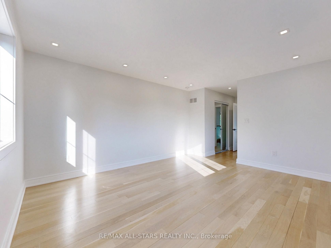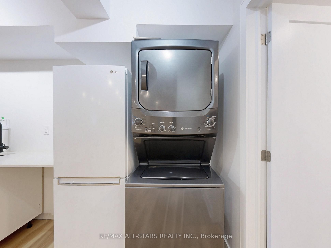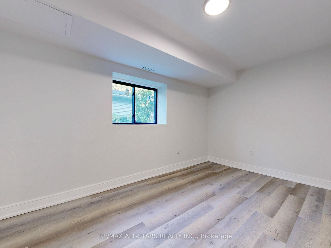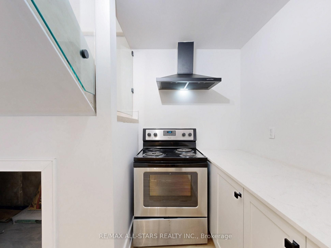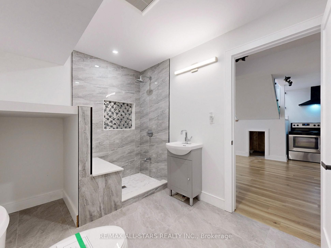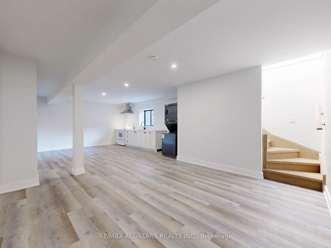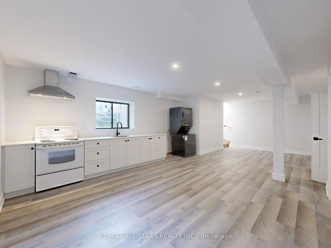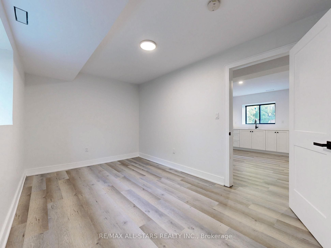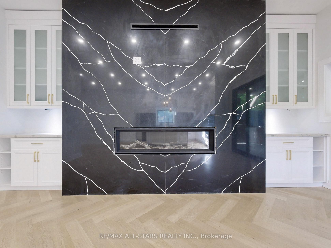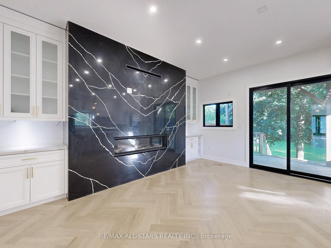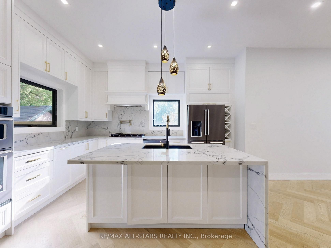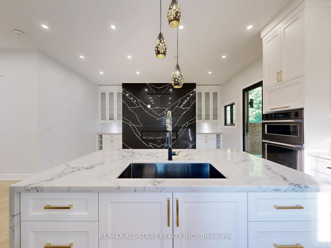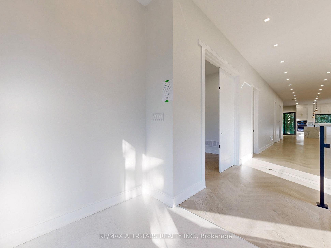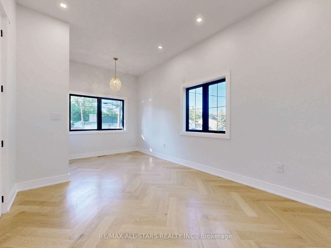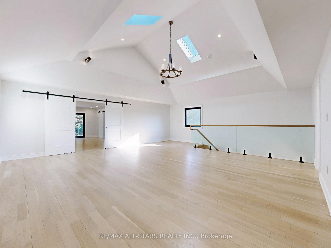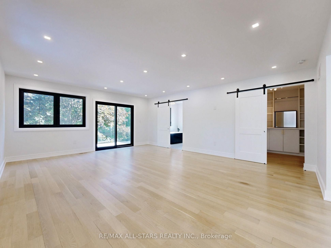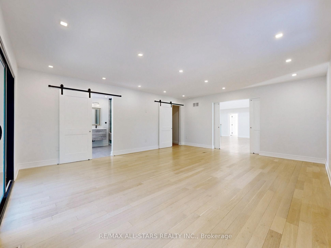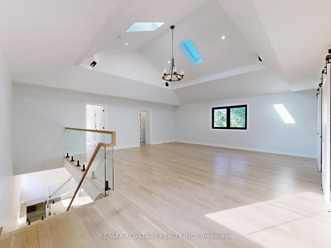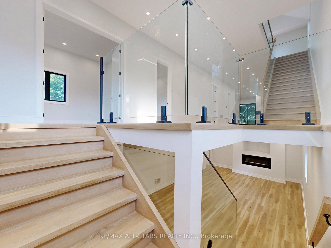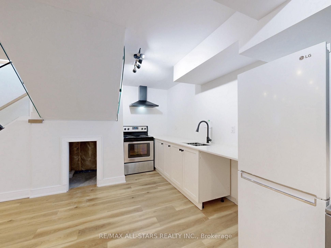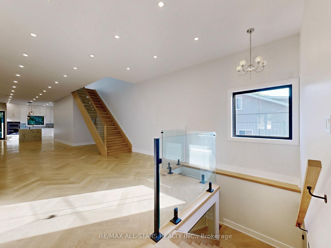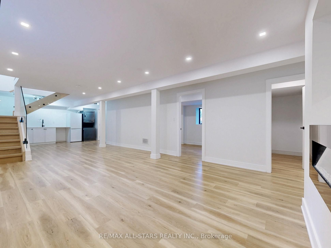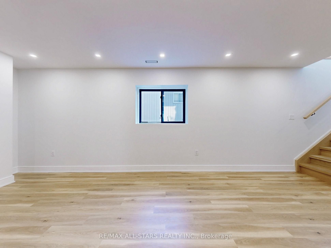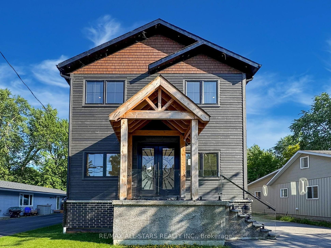
$1,914,888
Est. Payment
$7,314/mo*
*Based on 20% down, 4% interest, 30-year term
Listed by RE/MAX ALL-STARS REALTY INC.
Detached•MLS #N12227445•New
Room Details
| Room | Features | Level |
|---|---|---|
Kitchen 7.5 × 5.45 m | Ground | |
Living Room 13.1 × 4.2 m | Ground | |
Dining Room | Ground | |
Primary Bedroom 6.1 × 5 m | Second | |
Bedroom 2 4.57 × 3.72 m | Second | |
Bedroom 3 4.57 × 3.72 m | Second |
Client Remarks
Stunning custom home on full-service lot with Lake Simcoe access. Situated on a deep 50' x187' lot, this custom-built two-storey home was designed with a focus on natural light and modern living. The main level features an open-concept layout anchored by a chef's kitchen with premium finishes. The second floor is bolstered by a vaulted-ceiling Great Room and a walkout balcony. Heated floors in all bathrooms enhance a seamless flow of high-end materials throughout the home. The finished basement includes two separate living spaces: a nanny suite and a fully self-contained apartment, both equipped with personal laundry facilities. Ideal for multigenerational living or income potential. Outside offers a double-wide driveway with parking for a dozen cars, and a detached garage. Ownership includes optional low fee membership to two private beaches and a boat launch with direct entry to Lake Simcoe-perfect for boating, swimming, and year-round recreation.
About This Property
215 Bayview Avenue, Georgina, L4P 2T3
Home Overview
Basic Information
Walk around the neighborhood
215 Bayview Avenue, Georgina, L4P 2T3
Shally Shi
Sales Representative, Dolphin Realty Inc
English, Mandarin
Residential ResaleProperty ManagementPre Construction
Mortgage Information
Estimated Payment
$0 Principal and Interest
 Walk Score for 215 Bayview Avenue
Walk Score for 215 Bayview Avenue

Book a Showing
Tour this home with Shally
Frequently Asked Questions
Can't find what you're looking for? Contact our support team for more information.
See the Latest Listings by Cities
1500+ home for sale in Ontario

Looking for Your Perfect Home?
Let us help you find the perfect home that matches your lifestyle
