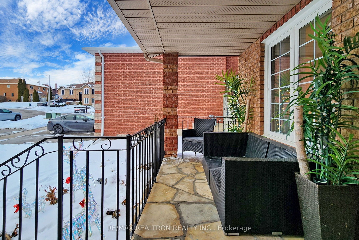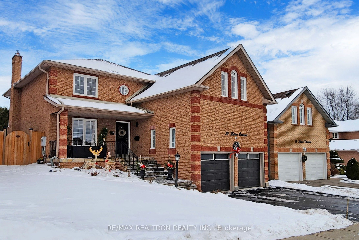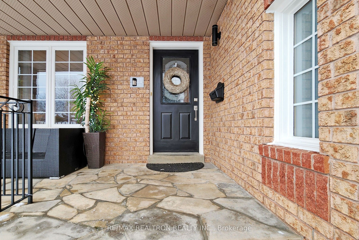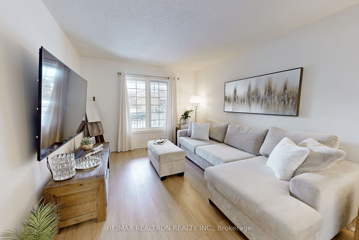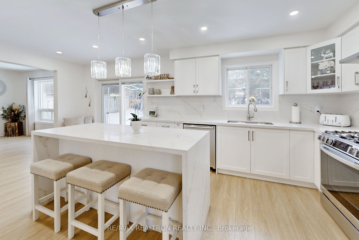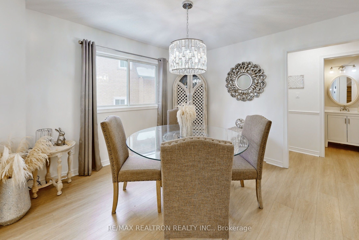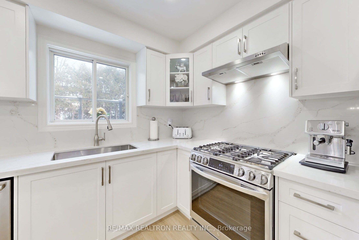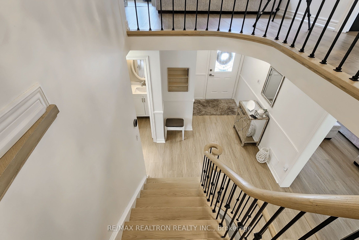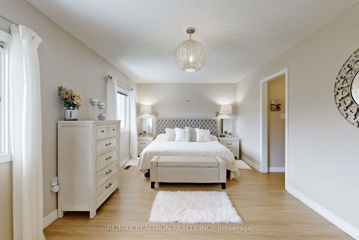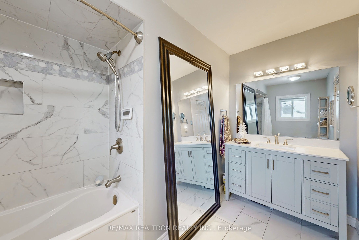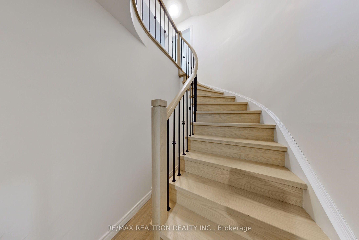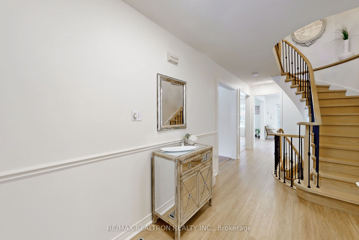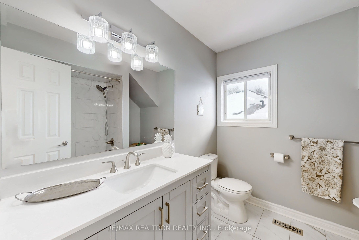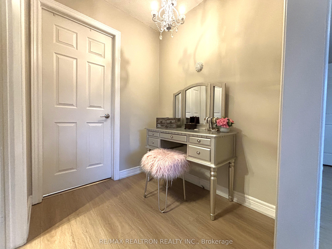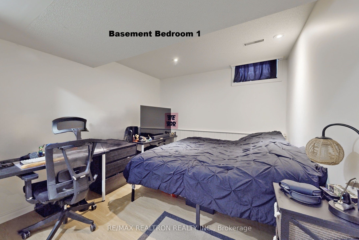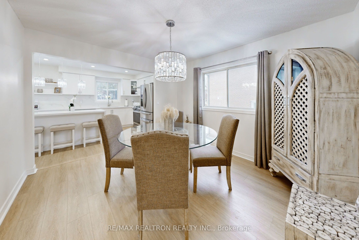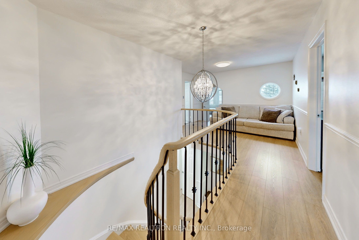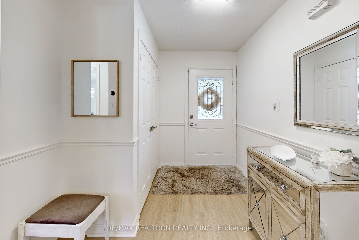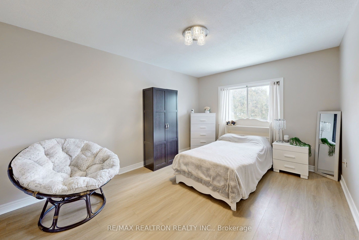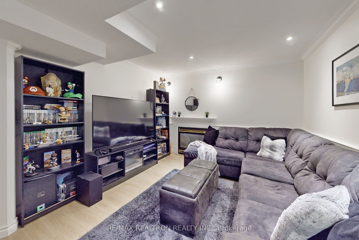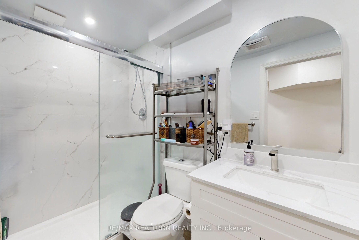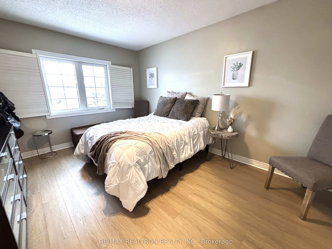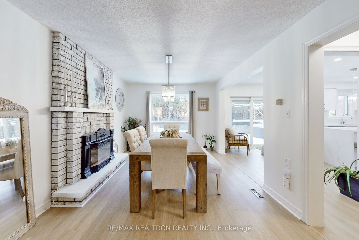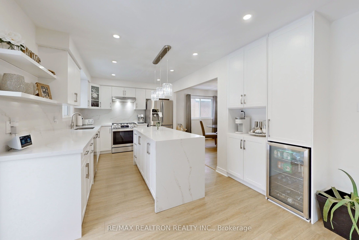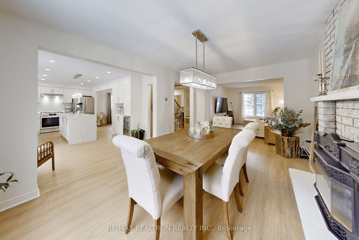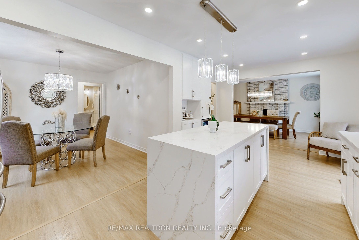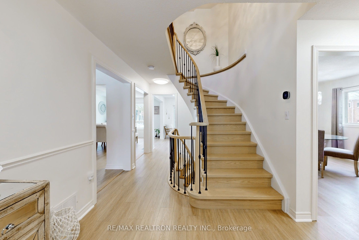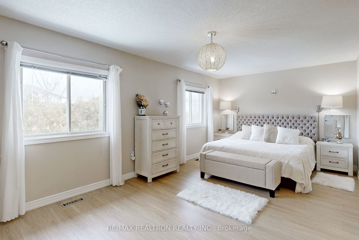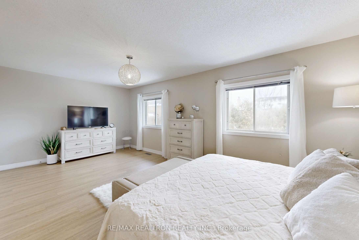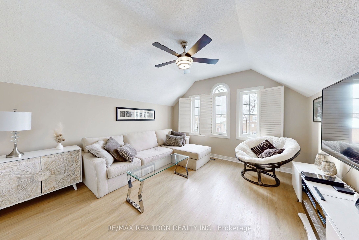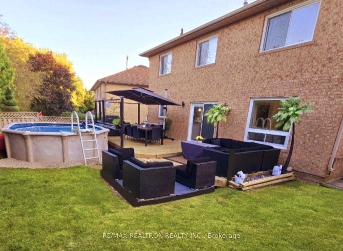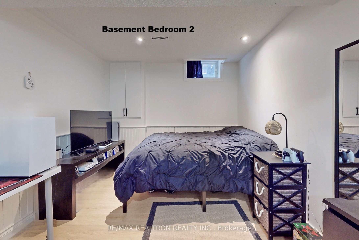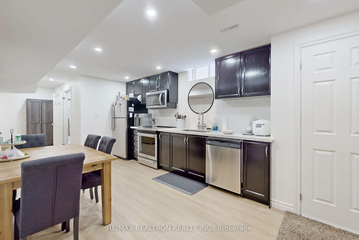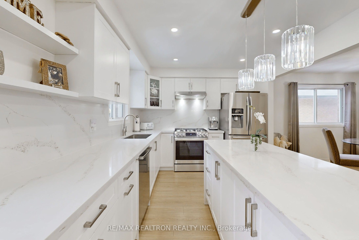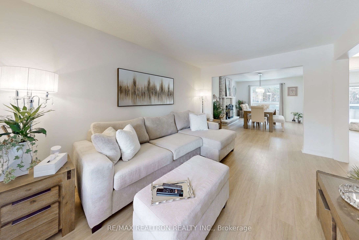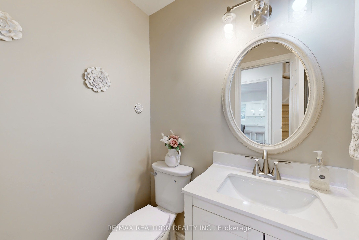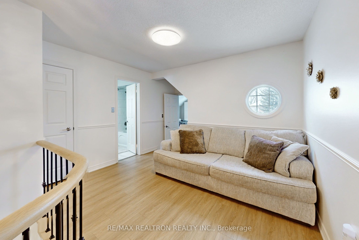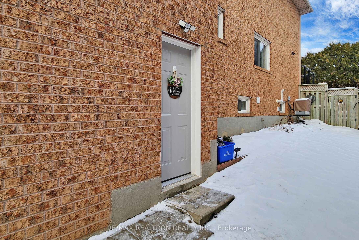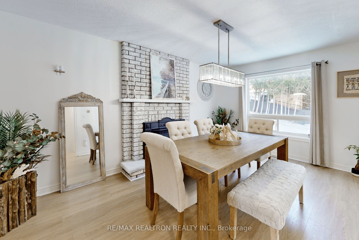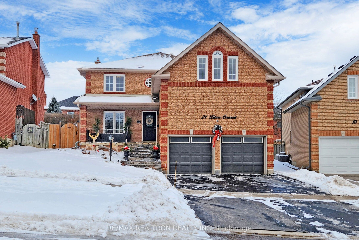
$1,200,000
Est. Payment
$4,583/mo*
*Based on 20% down, 4% interest, 30-year term
Listed by RE/MAX REALTRON REALTY INC.
Detached•MLS #N11924624•Price Change
Price comparison with similar homes in Georgina
Compared to 10 similar homes
-10.7% Lower↓
Market Avg. of (10 similar homes)
$1,344,258
Note * Price comparison is based on the similar properties listed in the area and may not be accurate. Consult licences real estate agent for accurate comparison
Room Details
| Room | Features | Level |
|---|---|---|
Kitchen 3 × 2.3 m | Centre IslandQuartz CounterBacksplash | Main |
Living Room 4.6 × 3.25 m | FireplaceVinyl Floor | Main |
Dining Room 3.5 × 3.27 m | WindowVinyl Floor | Main |
Primary Bedroom 6.15 × 4.42 m | 4 Pc EnsuiteVinyl FloorWalk-In Closet(s) | Second |
Bedroom 2 4.5 × 3.27 m | ClosetVinyl FloorLarge Window | Second |
Bedroom 3 4.35 × 3.27 m | ClosetVinyl FloorLarge Window | Second |
Client Remarks
Turn Key into this Meticulously Renovated-Luxury Home with High-End Finishes Nestled in a Matured Neighbourhood and yet Wrapped by Nature, Parks, Beaches, Golf Club -This home has all you have dreamed of !!! Move-In Ready. Near 50 Feet Large Frontage. Double Garage. Perfect Layout: 4+2 Bedrooms, 3.5 Bathrooms. This Modern Home was renovated in 2023 with Elegance & Style. A Gourmet Kitchen that ladies love. Quartz Backsplash that flows with the Quartz Countertop. Waterfall Center Island. Stainless Steels Appliances with Gas Stove, Bosh Built-In Dishwasher, Built-In Cooler and Coffee Station. Lots of Cabinets for Storage ! Cozy Living Room with a Stylish Bricked-Wall Gas Fireplace that Adds Character to the Space. A Curved-Staircase with Upgraded Iron Pickets and a Beautiful Chandelier! Plus, the Second Floor Hallway Has an extra Space to be used as a Sitting, Recreational, or Computer Area. The Master Bedroom is Gorgeous featuring a Walk-In Closet, 4-Piece Ensuite Bathroom and a Make-Up Area. A Beautiful Landscaped Backyard Oasis has a Deck and an Above Ground Pool to Enjoy and Relax with Families & Friends. Spacious Two-Bedroom Finished Basement with Separate Entrance & Separate Laundry. It has a open concept Kitchen with Dining area, Living Room and Pot Lights through out. Potential Rental Income. Near to Schools, Commercial, Hwy 404 and 4-Min Drive To Lake Simcoe ! Look for no more. Check out the 3D Matterport at https://winsold.com/matterport/embed/383238/5wGfho4MnNS **Furnace 2023, Hot Water Tank 2023, Ecobee Smart Thermostat 2023. **EXTRAS** Main Level: S/S Fridge, Gas Stove, Hood Fan, Bosh Dishwasher, Built-In Cooler, Washer & Dryer. Central Vacuum. Basement: S/S Fridge, Stove, Microwave, Dishwasher, Washer & Dryer. Existing Window Coverings. Many thanks for showing.
About This Property
21 Litner Crescent, Georgina, L4P 3V1
Home Overview
Basic Information
Walk around the neighborhood
21 Litner Crescent, Georgina, L4P 3V1
Shally Shi
Sales Representative, Dolphin Realty Inc
English, Mandarin
Residential ResaleProperty ManagementPre Construction
Mortgage Information
Estimated Payment
$0 Principal and Interest
 Walk Score for 21 Litner Crescent
Walk Score for 21 Litner Crescent

Book a Showing
Tour this home with Shally
Frequently Asked Questions
Can't find what you're looking for? Contact our support team for more information.
Check out 100+ listings near this property. Listings updated daily
See the Latest Listings by Cities
1500+ home for sale in Ontario

Looking for Your Perfect Home?
Let us help you find the perfect home that matches your lifestyle
