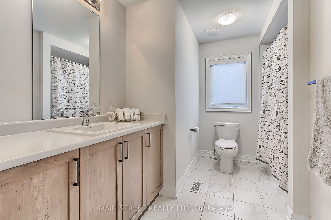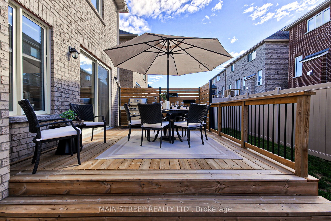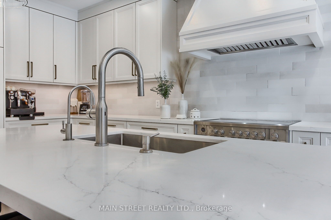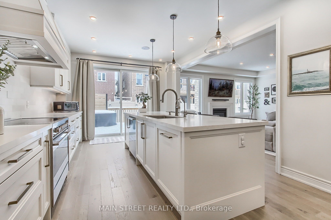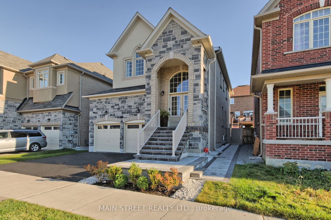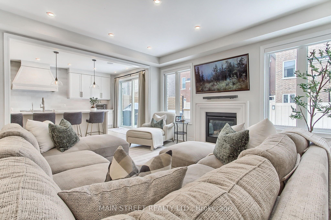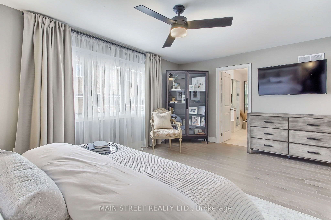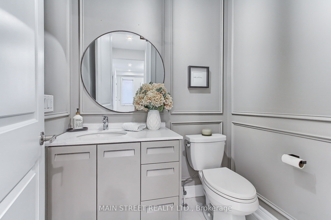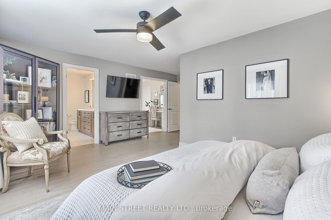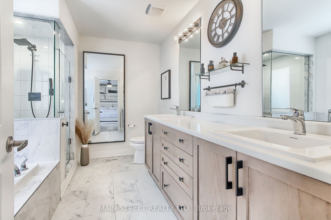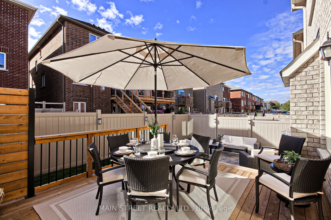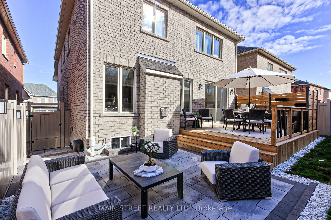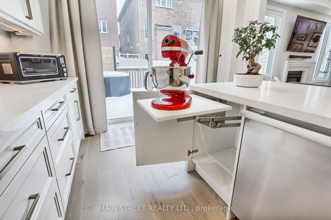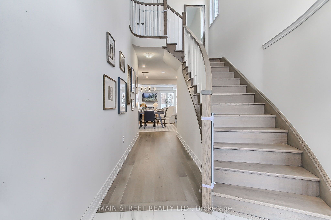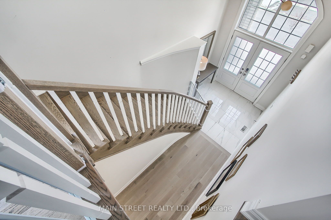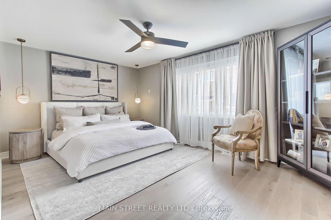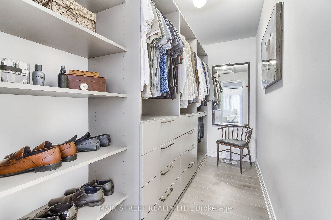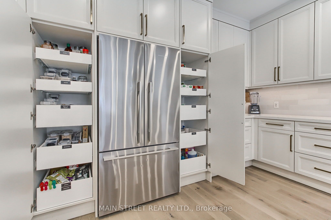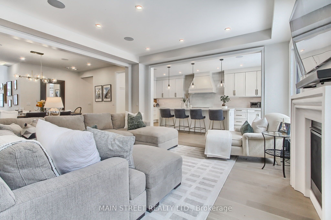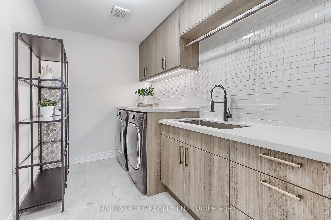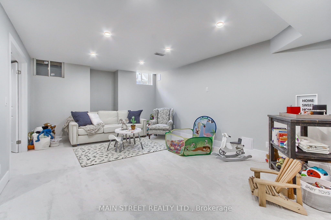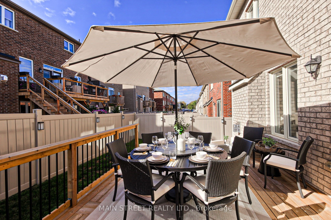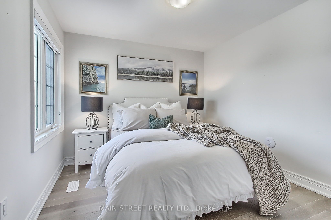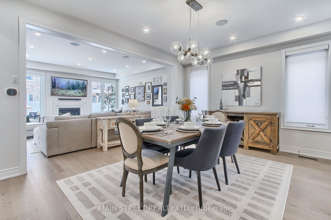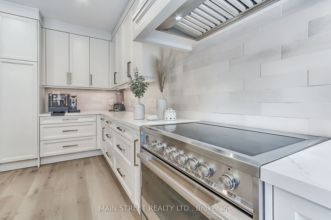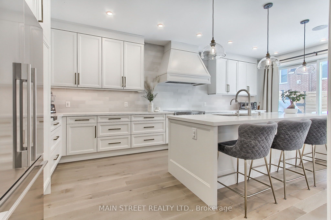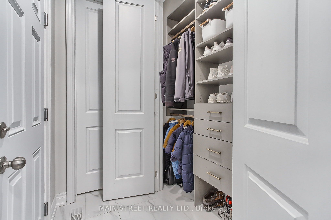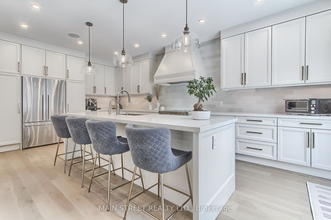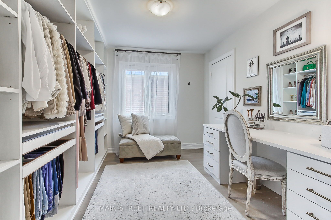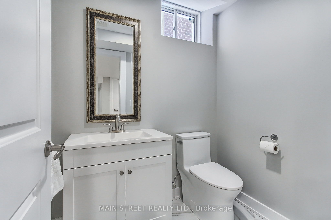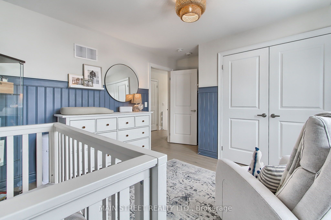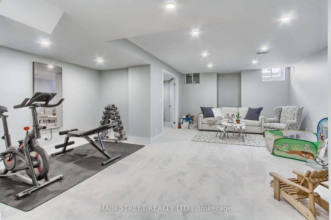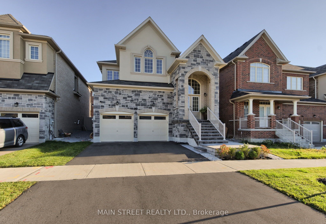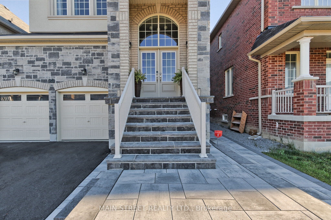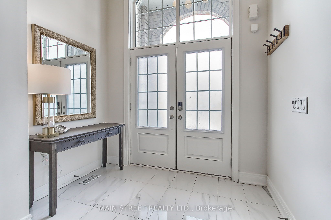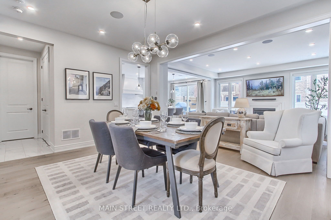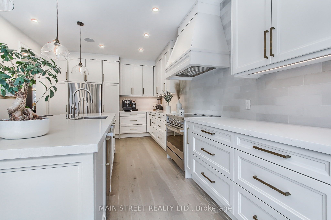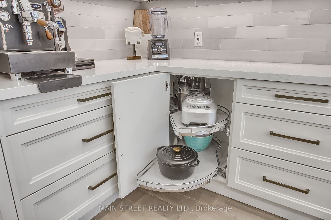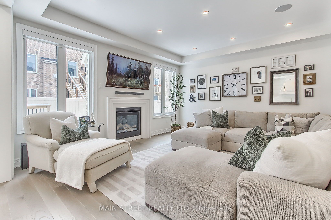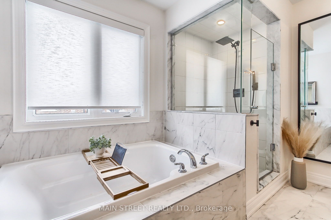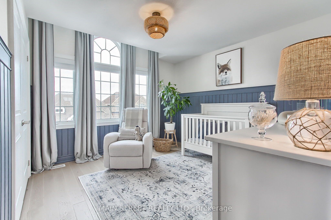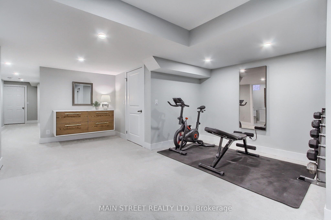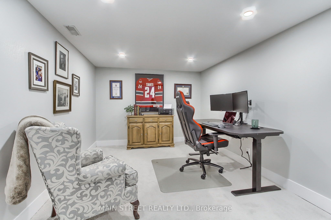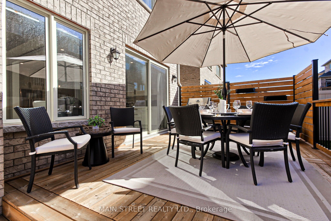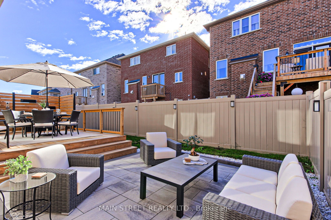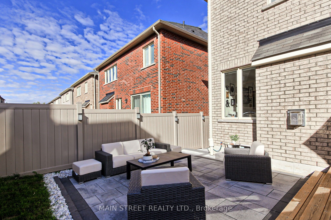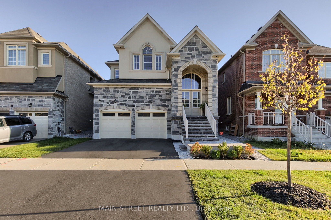
$1,269,900
Est. Payment
$4,850/mo*
*Based on 20% down, 4% interest, 30-year term
Listed by MAIN STREET REALTY LTD.
Detached•MLS #N12058309•New
Price comparison with similar homes in Georgina
Compared to 13 similar homes
-24.4% Lower↓
Market Avg. of (13 similar homes)
$1,679,183
Note * Price comparison is based on the similar properties listed in the area and may not be accurate. Consult licences real estate agent for accurate comparison
Room Details
| Room | Features | Level |
|---|---|---|
Kitchen 7.04 × 3.41 m | Hardwood FloorFamily Size KitchenQuartz Counter | Main |
Dining Room 4.79 × 3.96 m | Hardwood FloorPot LightsOpen Concept | Main |
Primary Bedroom 5.21 × 3.38 m | Hardwood Floor5 Pc EnsuiteWalk-In Closet(s) | Second |
Bedroom 2 3.4 × 3.35 m | Hardwood FloorCloset OrganizersCombined w/Primary | Second |
Bedroom 3 3.38 × 3.66 m | Hardwood FloorVaulted Ceiling(s)Wainscoting | Second |
Bedroom 3.99 × 2.9 m | BroadloomPot Lights2 Pc Bath | Lower |
Client Remarks
Absolute Showstopper, 1 of a Kind, Magazine Worthy Home! Originally 4 Bedrooms, Turned Into a Custom Masterpiece w/ 3+1 Bedrooms & 4 Baths! Featuring Incredible Curb Appeal w/ Prof. Stone Entrance & Interlocking Walkway, Soffit Lighting, Landscaping & More! Step Inside the Large Front Foyer w/ Soaring 18' Ceiling Welcoming Natural Light into the Home, Gleaming Hardwood Floors Throughout, Custom Irpinia Eat-In Gourmet Kitchen w/ Elegant Gold Accents, Custom Cabinetry, High-End S/S Appliances, Heavenly Centre Island, Quartz Counters, Backsplash & Walkout to Spacious Private Deck & Interlocked Patio! Great Room w/ Centred Gas Fireplace, Pot Lights & B/I Wireless Speakers, Overlooking Kitchen & Dining Room Making a Perfect Space for Entertaining! Welcome to a Piece of Paradise on the 2nd Floor, Featuring Large Rooms, Customized Irpinia Laundry Room & Jaw Dropping Primary Suite!!! Primary Suite Offers His & Hers Walk-In Closets, A Luxurious 5 Pc Ensuite w/ Soaker Tub & Glass Enclosed Shower, 4th Bedroom was Turned into a Custom Closet Masterpiece! Fully Finished Basement w/ 2pc Bath, Separate Guest Room/Office, Family Sized Rec Room & Den/Workout Space, Loads of Storage Space and Upgraded 200 AMP Panel. Close to Schools, Parks, Trails, Transit, HWY, Lake, Restaurants, Shopping & More! This Home is Straight Out of a Fairytale, and Ready to Make Dreams Come True! **EXTRAS** Please See Feature Sheet for Intensive List of Custom Upgrades and Finishes! Gas BBQ Hook-up! Networking Room w/ Built-in Wi-fi Extenders
About This Property
20 Terrell Avenue, Georgina, L4P 2G6
Home Overview
Basic Information
Walk around the neighborhood
20 Terrell Avenue, Georgina, L4P 2G6
Shally Shi
Sales Representative, Dolphin Realty Inc
English, Mandarin
Residential ResaleProperty ManagementPre Construction
Mortgage Information
Estimated Payment
$0 Principal and Interest
 Walk Score for 20 Terrell Avenue
Walk Score for 20 Terrell Avenue

Book a Showing
Tour this home with Shally
Frequently Asked Questions
Can't find what you're looking for? Contact our support team for more information.
Check out 100+ listings near this property. Listings updated daily
See the Latest Listings by Cities
1500+ home for sale in Ontario

Looking for Your Perfect Home?
Let us help you find the perfect home that matches your lifestyle
