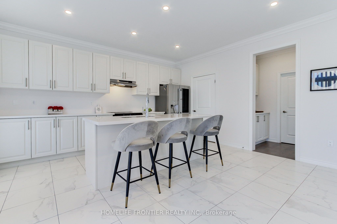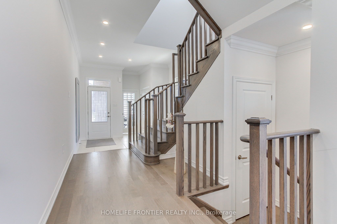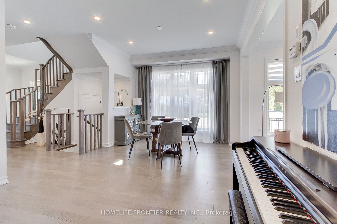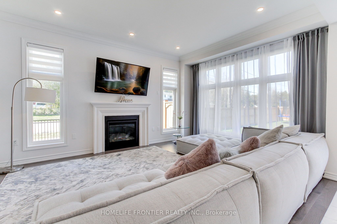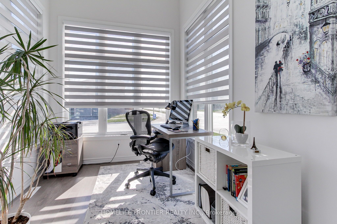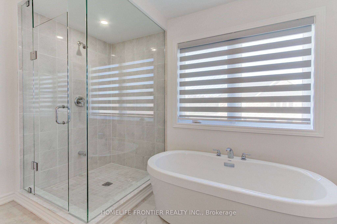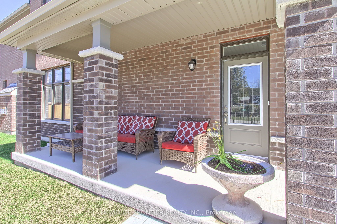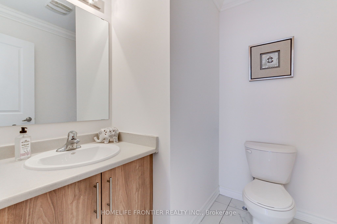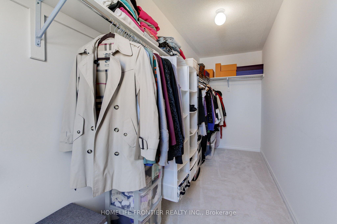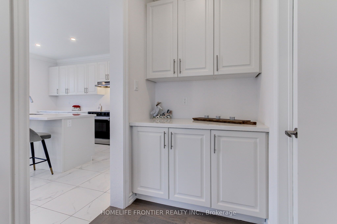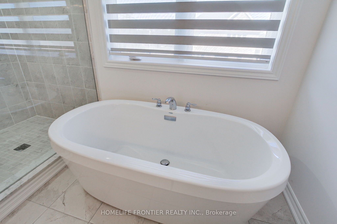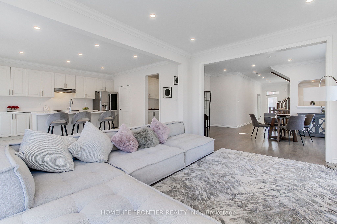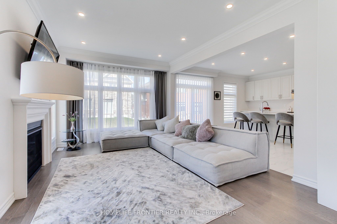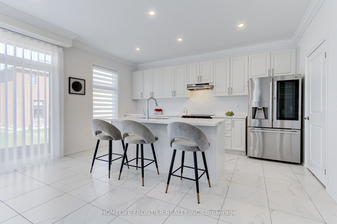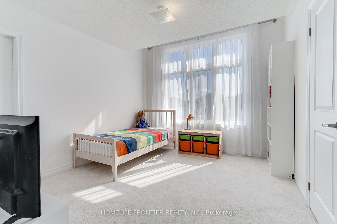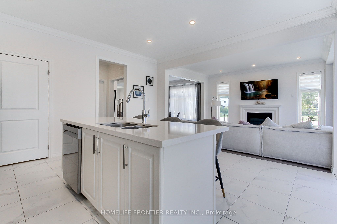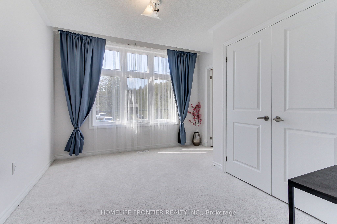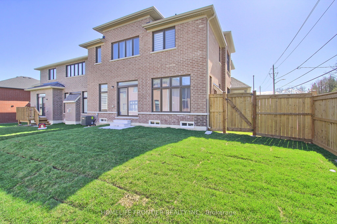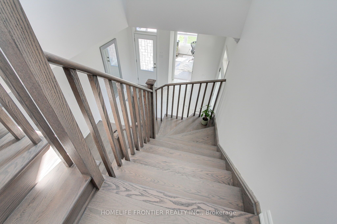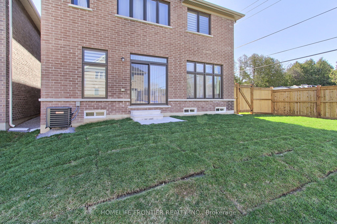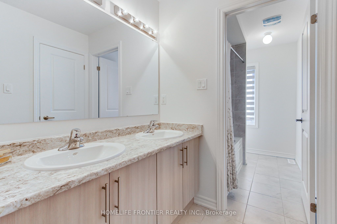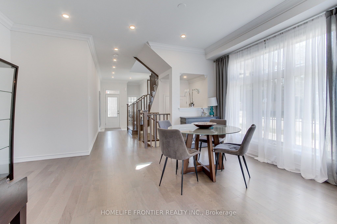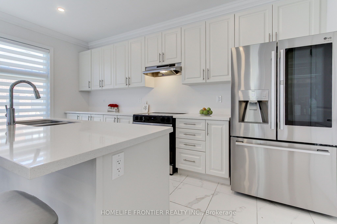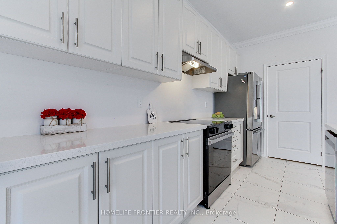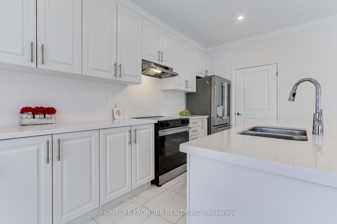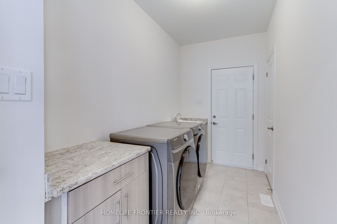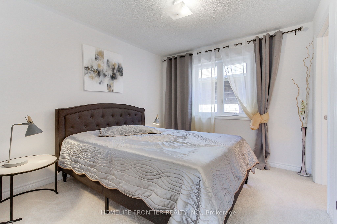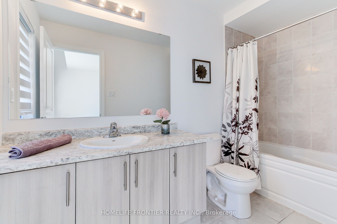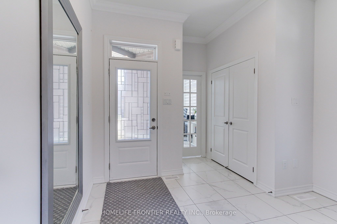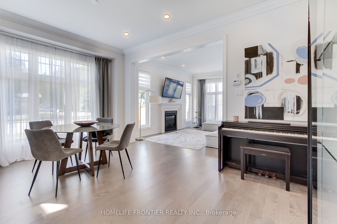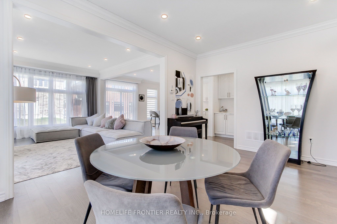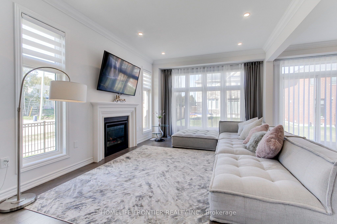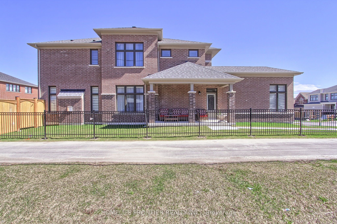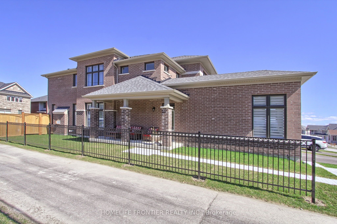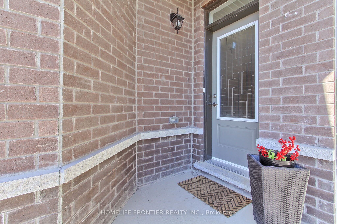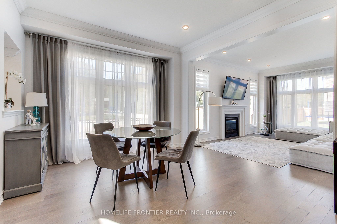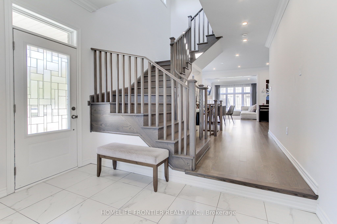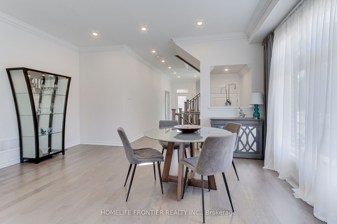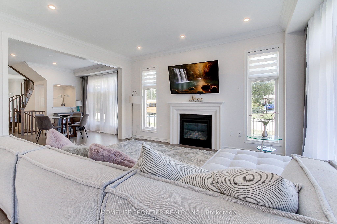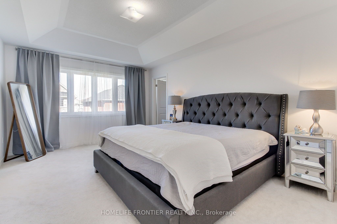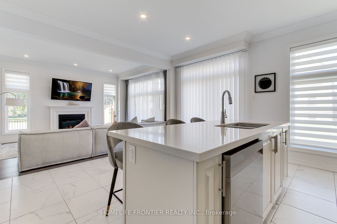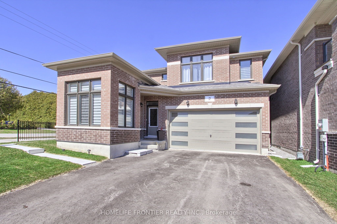
$899,900
Est. Payment
$3,437/mo*
*Based on 20% down, 4% interest, 30-year term
Listed by HOMELIFE FRONTIER REALTY INC.
Detached•MLS #N12103207•New
Price comparison with similar homes in Georgina
Compared to 19 similar homes
-37.3% Lower↓
Market Avg. of (19 similar homes)
$1,435,084
Note * Price comparison is based on the similar properties listed in the area and may not be accurate. Consult licences real estate agent for accurate comparison
Room Details
| Room | Features | Level |
|---|---|---|
Dining Room 4.57 × 3.54 m | Hardwood FloorPot LightsPantry | Main |
Kitchen 2.44 × 4.75 m | Tile FloorCentre IslandPot Lights | Main |
Primary Bedroom 3.66 × 4.88 m | BroadloomVaulted Ceiling(s)Walk-In Closet(s) | Second |
Bedroom 2 3.35 × 2.75 m | Broadloom4 Pc EnsuiteVaulted Ceiling(s) | Second |
Bedroom 3 3.35 × 3.05 m | BroadloomWalk-In Closet(s)5 Pc Bath | Second |
Bedroom 4 3.35 × 3.78 m | BroadloomWalk-In Closet(s)5 Pc Bath | Second |
Client Remarks
Welcome to this Beautiful, Sun-Filled and Spacious 4 Bedrooms + Office Modern Detached Home. This Kingsport Model was custom designed and architected specifically for this Corner Lot with an Additional Large Covered Porch on the side of the House. Extra Long Driveway with No Side Walk! It truly is one of the best floorplans available in this community! The house is ideally situated in Sutton's new, vibrant and rapidly growing community and was built by an amazing Briarwood Developments. Thousands spent on Upgrades and Stylish Enhancements, including rich hardwood flooring, premium tiles, smooth ceilings, custom blinds and drapes, pot lights, crown moldings and 9-ft ceilings on the main floor. Large Gourmet kitchen includes a top-of-the-line stainless steel appliances, a centre island, quartz countertops, pot lights, a spacious breakfast area, large pantry and a walkout to a generous backyard perfect for entertaining or relaxing. The primary bedroom is a true retreat, featuring a tray ceiling, huge walk-in closet, and a luxurious 4-piece ensuite with glass shower and freestanding tub. The second bedroom features its own private 4-piece ensuite, while the third and fourth bedrooms share a Jack-and-Jill 5-piece bathroom, offering both comfort and privacy for the whole family. Natural light floods the home through large windows and vaulted ceilings further enhanced by the corner lot location, creating bright and inviting spaces throughout. The open-concept layout is both functional and stylish and is ideal for growing families or hosting guests. The Perfect Blend of Luxury, Comfort and Convenience! Perfectly located just a 10-minute drive to Highway 404 for an easy commute, this home is also walking distance to all essential amenities including grocery stores, Shoppers Drug Mart, LCBO, banks, top-rated schools, parks, walking trails and the beautiful shores of Lake Simcoe!
About This Property
2 Big Canoe Drive, Georgina, L0E 1R0
Home Overview
Basic Information
Walk around the neighborhood
2 Big Canoe Drive, Georgina, L0E 1R0
Shally Shi
Sales Representative, Dolphin Realty Inc
English, Mandarin
Residential ResaleProperty ManagementPre Construction
Mortgage Information
Estimated Payment
$0 Principal and Interest
 Walk Score for 2 Big Canoe Drive
Walk Score for 2 Big Canoe Drive

Book a Showing
Tour this home with Shally
Frequently Asked Questions
Can't find what you're looking for? Contact our support team for more information.
See the Latest Listings by Cities
1500+ home for sale in Ontario

Looking for Your Perfect Home?
Let us help you find the perfect home that matches your lifestyle
