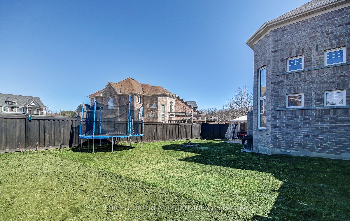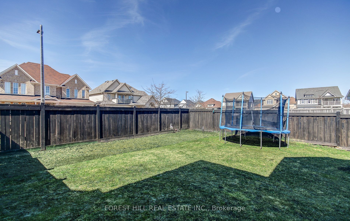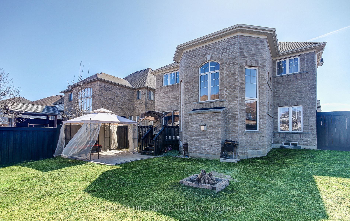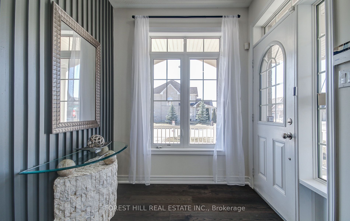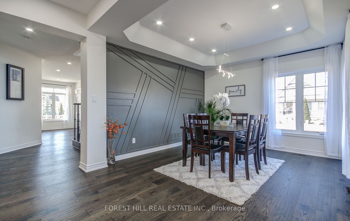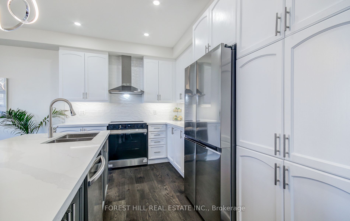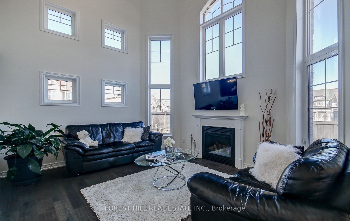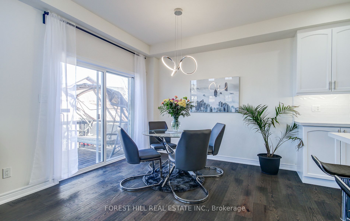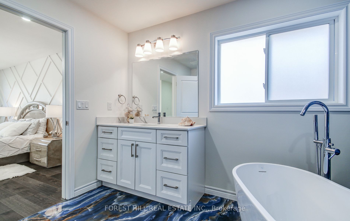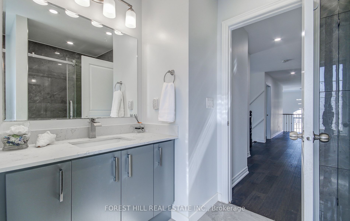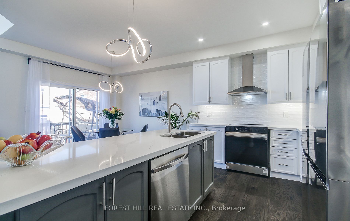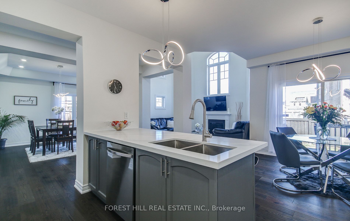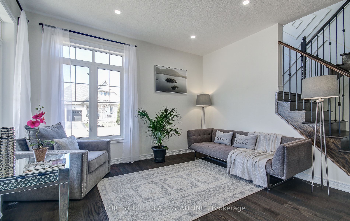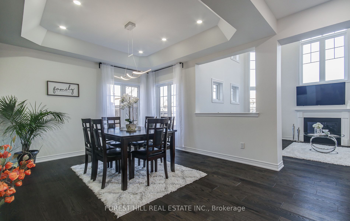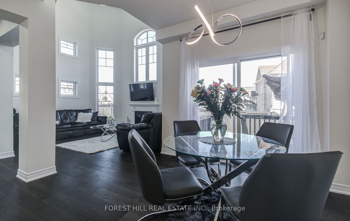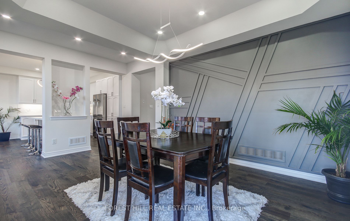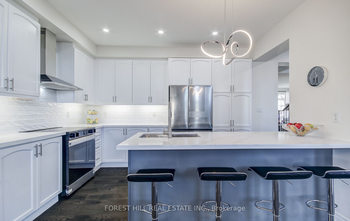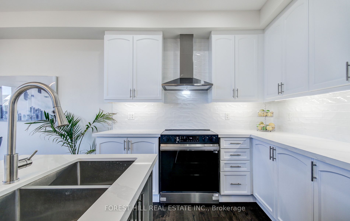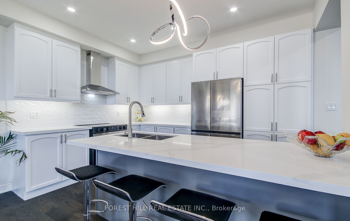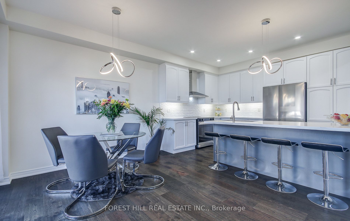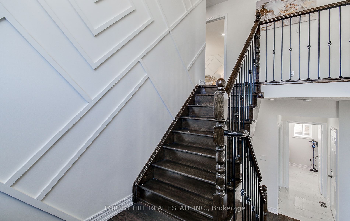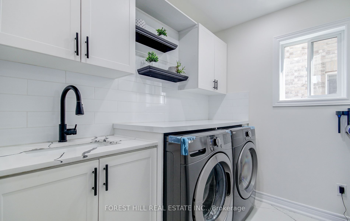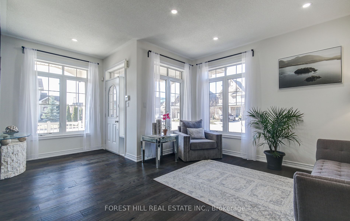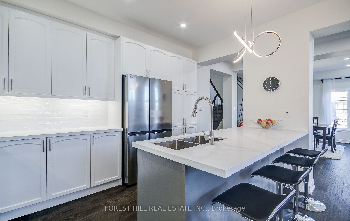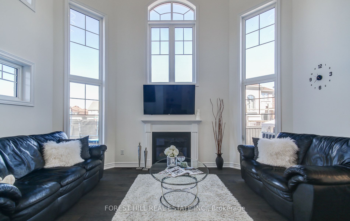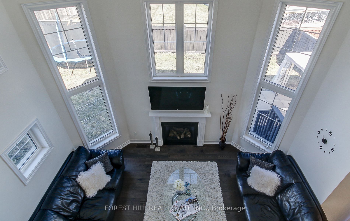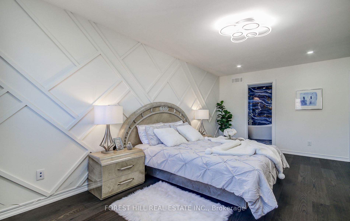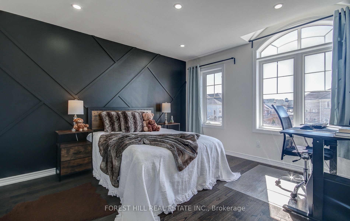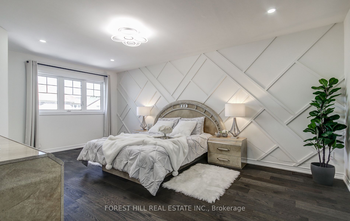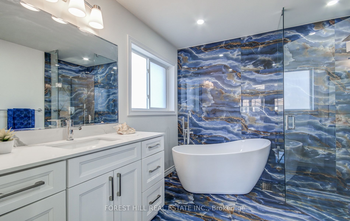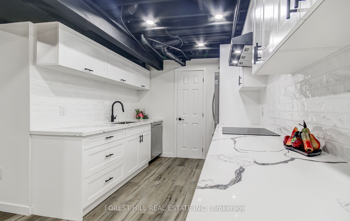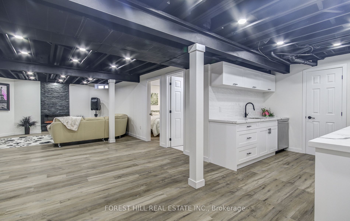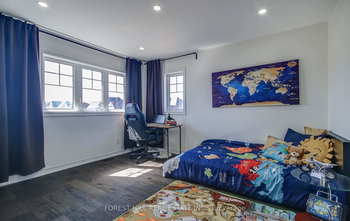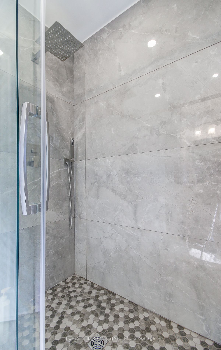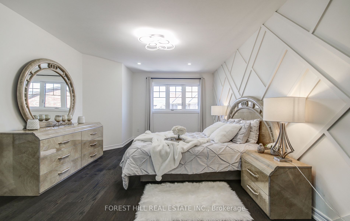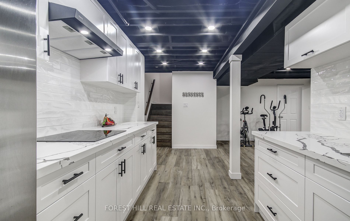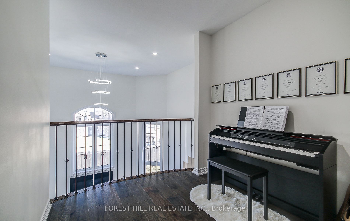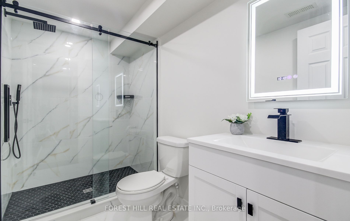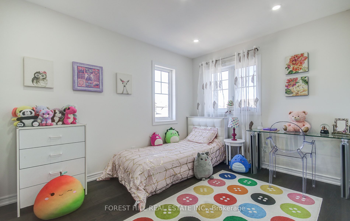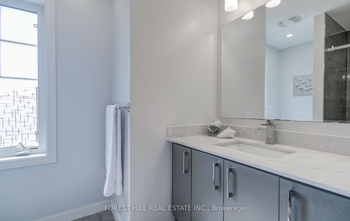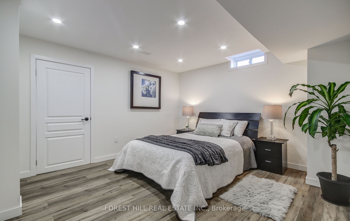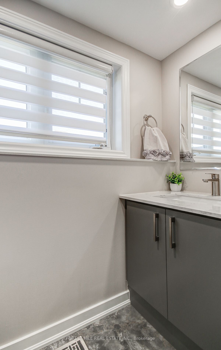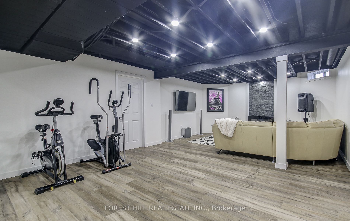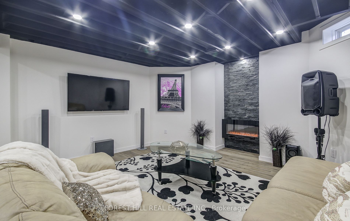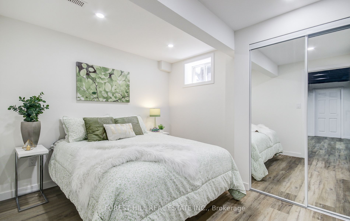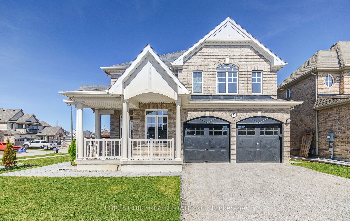
$1,299,000
Est. Payment
$4,961/mo*
*Based on 20% down, 4% interest, 30-year term
Listed by FOREST HILL REAL ESTATE INC.
Detached•MLS #N12057335•Price Change
Price comparison with similar homes in Georgina
Compared to 9 similar homes
-1.4% Lower↓
Market Avg. of (9 similar homes)
$1,317,842
Note * Price comparison is based on the similar properties listed in the area and may not be accurate. Consult licences real estate agent for accurate comparison
Room Details
| Room | Features | Level |
|---|---|---|
Kitchen 2.6 × 4 m | Quartz CounterPot LightsStainless Steel Appl | Basement |
Living Room 4 × 4.27 m | Open ConceptHardwood FloorPot Lights | Main |
Dining Room 3.66 × 6 m | Formal RmCoffered Ceiling(s)Hardwood Floor | Main |
Kitchen 2.74 × 4 m | Quartz CounterStainless Steel ApplBreakfast Bar | Main |
Primary Bedroom 5.79 × 4 m | 4 Pc EnsuiteHardwood FloorWalk-In Closet(s) | Second |
Bedroom 2 3.66 × 3.66 m | Hardwood FloorPot LightsLarge Window | Second |
Client Remarks
Welcome to this Stunning over 3700 sq ft of Living Space, Fully RENOVATED Detached Home; 4+2 Bedrooms, 4 Bathrooms, 2 Kitchens offering an ideal blend of modern upgrades & functional living spaces. With 4 spacious bedrooms + 2 additional bedrooms in the PROFESSIONALY FINISHED BASEMENT, this home is perfect for growing families or those looking for extra space. The open concept design on the main floor features 9-ft Ceilings, with SOARING 17-ft CEILINGS in the family room, creating an airy and inviting atmosphere. High-end finishes throughout include ACCENT WALLS, sleek QUARTZ countertops in the kitchen and all bathrooms, upgraded 2025 ENGINEERED FLOORS that flow seamlessly throughout the home. The large KITCHEN is a CHEF's DREAM, with ample storage, huge breakfast bar, a modern 2 colour cabinets, quartz counter-tops, ceramic backsplash, 2025 STAINLESS STEEL APPLIANCES. This home also features FLAT CEILINGS with POT-LIGHTS throughout, adding a contemporary touch. The main floor includes a laundry room with built-in shelving and a convenient quartz counter. The upgraded bathrooms offer a luxurious experience with modern fixtures and finishes. For cozy evenings, enjoy the warmth of gas fireplace in the family room or additional fireplace in the recreational room that add character to the living spaces. The professionally finished basement provides additional living space with TWO ADDITIONAL BEDROOM, large REC ROOM and a 2nd MODERN KITCHEN, all with the POTENTIAL for a SEPARATE ENTRANCE, making it ideal for multi-generational living or an income-generating suite. Other highlights include FRESH PAINT, modern light fixtures and ample storage throughout the home. This property offers a blend of modern design, functionality, and potential, making it the perfect place to call home. Don't Miss this Impressive home in a Peaceful, Private Community just minutes to the Beaches of Lake Simcoe and the Award Winning Briars Resort.
About This Property
2 Bamburg Street, Georgina, L0E 1R0
Home Overview
Basic Information
Walk around the neighborhood
2 Bamburg Street, Georgina, L0E 1R0
Shally Shi
Sales Representative, Dolphin Realty Inc
English, Mandarin
Residential ResaleProperty ManagementPre Construction
Mortgage Information
Estimated Payment
$0 Principal and Interest
 Walk Score for 2 Bamburg Street
Walk Score for 2 Bamburg Street

Book a Showing
Tour this home with Shally
Frequently Asked Questions
Can't find what you're looking for? Contact our support team for more information.
See the Latest Listings by Cities
1500+ home for sale in Ontario

Looking for Your Perfect Home?
Let us help you find the perfect home that matches your lifestyle
