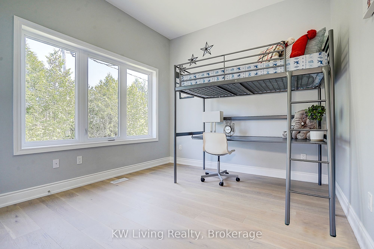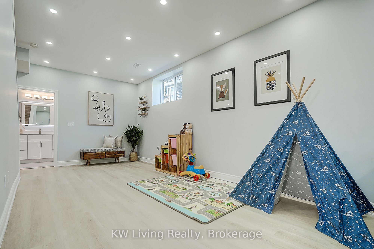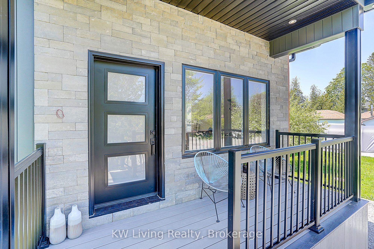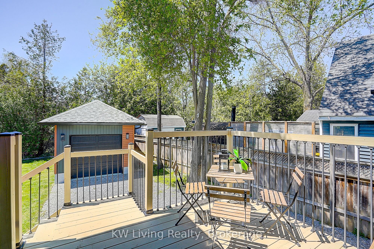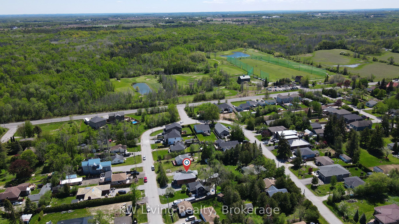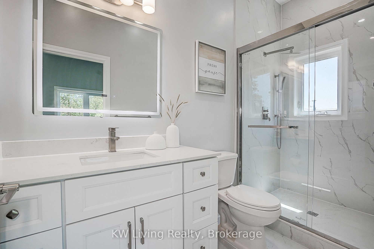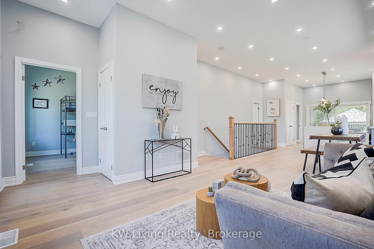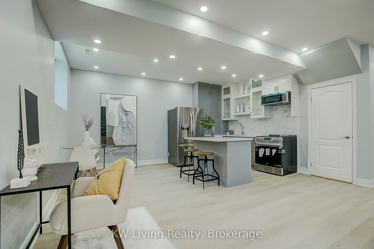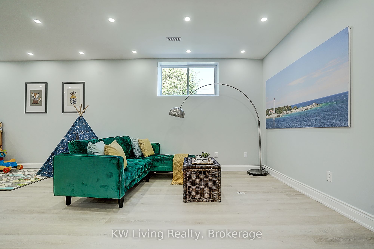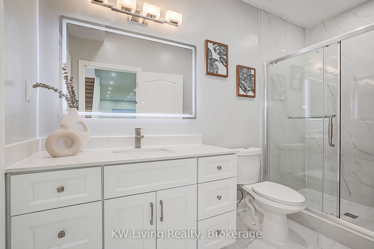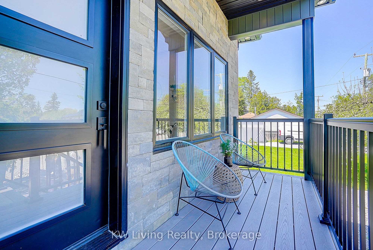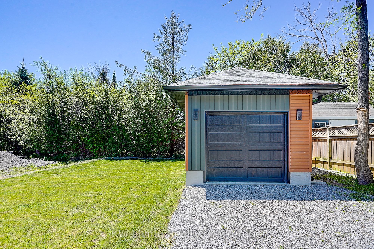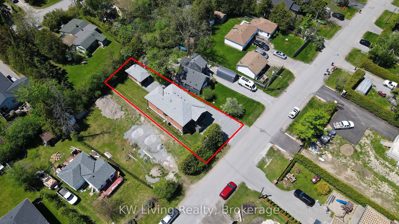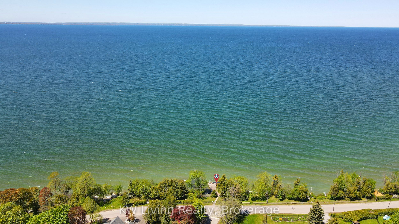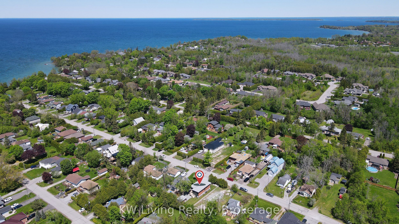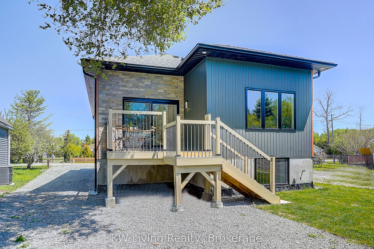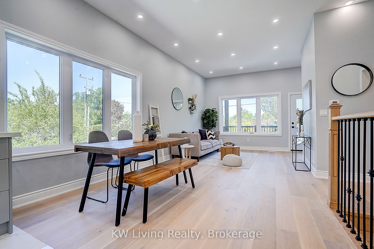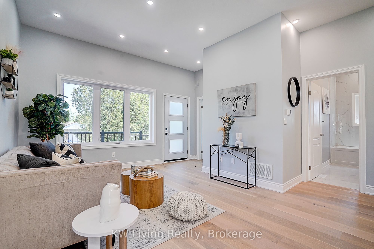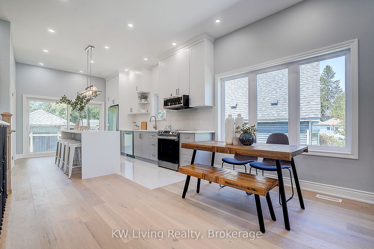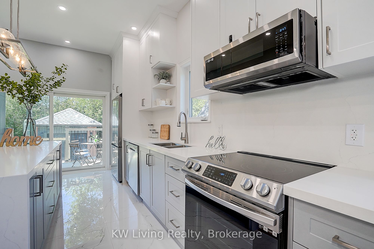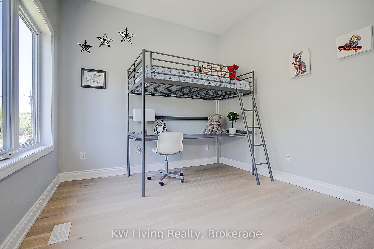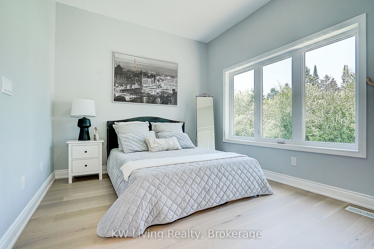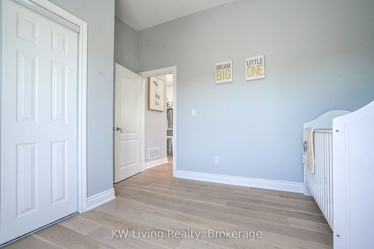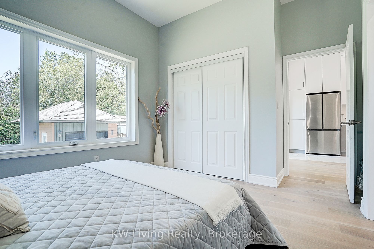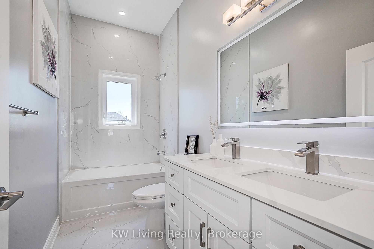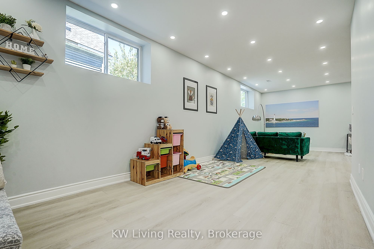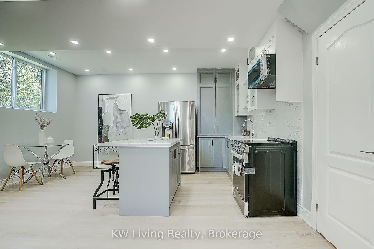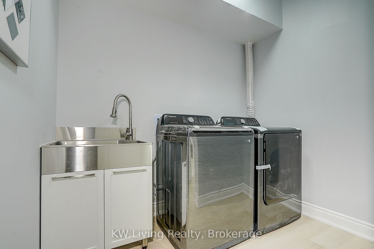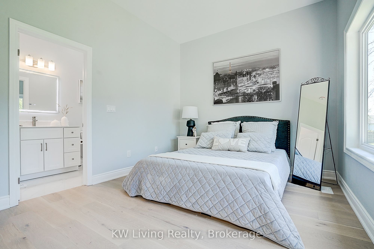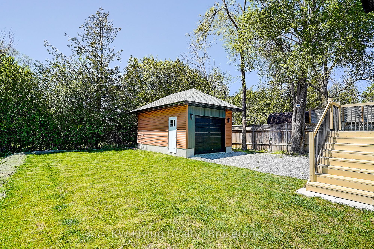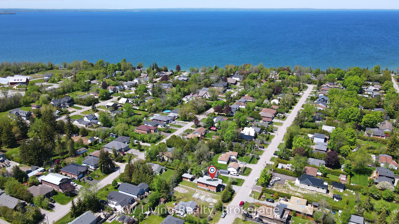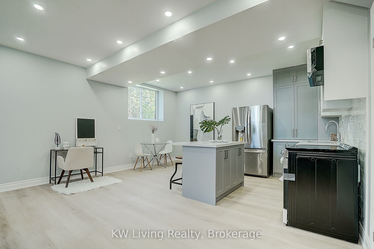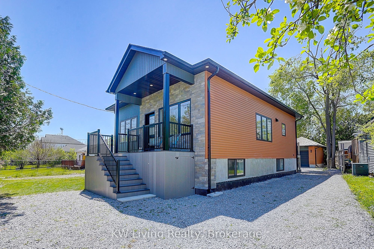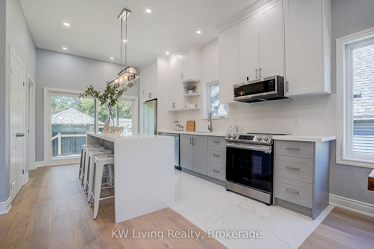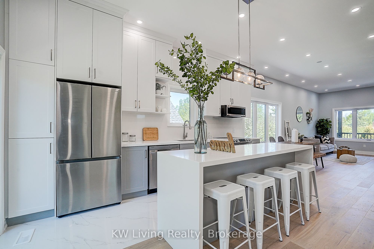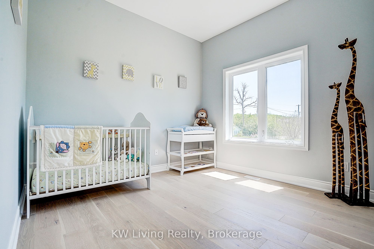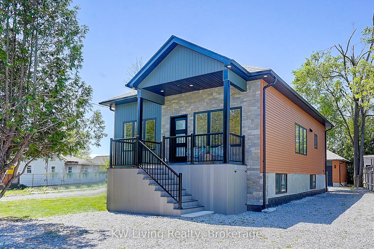
$988,000
Est. Payment
$3,773/mo*
*Based on 20% down, 4% interest, 30-year term
Listed by KW Living Realty
Detached•MLS #N12201803•New
Price comparison with similar homes in Georgina
Compared to 60 similar homes
-11.6% Lower↓
Market Avg. of (60 similar homes)
$1,117,273
Note * Price comparison is based on the similar properties listed in the area and may not be accurate. Consult licences real estate agent for accurate comparison
Room Details
| Room | Features | Level |
|---|---|---|
Kitchen 4.37 × 3.43 m | W/O To DeckCentre IslandQuartz Counter | Main |
Dining Room 3.55 × 3.43 m | Hardwood FloorOpen ConceptLarge Window | Main |
Living Room 3.55 × 3.43 m | Hardwood FloorOverlooks FrontyardLarge Window | Main |
Primary Bedroom 3.2 × 3.52 m | Hardwood Floor3 Pc EnsuiteLarge Window | Main |
Bedroom 2 3.01 × 3.23 m | Hardwood FloorClosetLarge Window | Main |
Bedroom 3 3.16 × 3.23 m | Hardwood FloorClosetLarge Window | Main |
Client Remarks
Welcome to this beautifully crafted, newly built custom home offering approx 2400 sq ft of finished living space, including a high-raised basement filled with natural light from oversized above grade windows. 10 ft ceilings on the main floor and 9 ft ceilings below create a bright, open feel throughout. Over $100K in upgrades across 2 modern kitchens, featuring ceiling height, two tone cabinetry, quartz countertops, a full quartz backsplash and waterfall-edge island on the main floor, and brand-new stainless steel appliances, ideal for entertaining or multi-generational living. Engineered hardwood flooring flows through the main level, with potlights throughout both floors. The primary bedroom overlooks the backyard with a 3 pieces ensuite, the basement bedroom has direct access to a 3 pieces bathroom. All bathrooms feature quartz vanities and LED backlit mirrors. Laundry hookups available on both the main floor and in the basement for added convenience and flexibility. Prewired with CAT-6 for high speed network connectivity throughout the home. The exterior design blends metal, stone, and vinyl finishes. An upgraded composite front deck with a covered roof, recessed potlights, and under-deck storage, along with a freshly painted back deck, offer excellent outdoor spaces for entertaining or relaxing. A 90 ft driveway provides ample space to park a boat or large RV, tucked beside the home. The detached garage mirrors the homes contemporary style with a sleek mix of metal and vinyl finishes and is equipped with a remote opener and a separate side door, perfect for winter car storage or use as a summer workshop. Just steps from exclusive access to a private beach, this move-in-ready home offers the perfect blend of style, comfort, and functionality.
About This Property
15 Farley Circle, Georgina, L0E 1S0
Home Overview
Basic Information
Walk around the neighborhood
15 Farley Circle, Georgina, L0E 1S0
Shally Shi
Sales Representative, Dolphin Realty Inc
English, Mandarin
Residential ResaleProperty ManagementPre Construction
Mortgage Information
Estimated Payment
$0 Principal and Interest
 Walk Score for 15 Farley Circle
Walk Score for 15 Farley Circle

Book a Showing
Tour this home with Shally
Frequently Asked Questions
Can't find what you're looking for? Contact our support team for more information.
See the Latest Listings by Cities
1500+ home for sale in Ontario

Looking for Your Perfect Home?
Let us help you find the perfect home that matches your lifestyle
