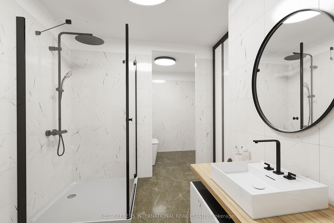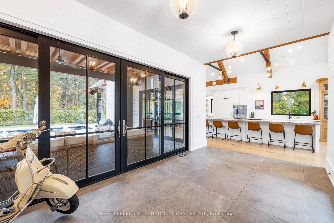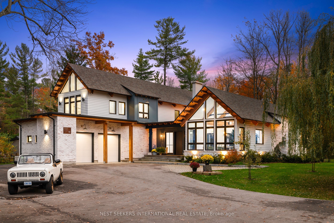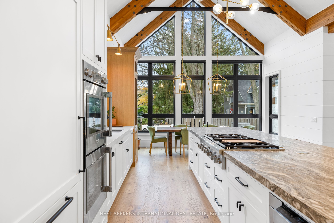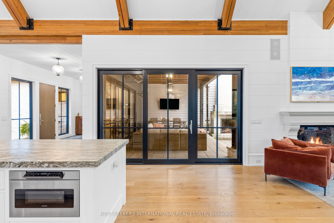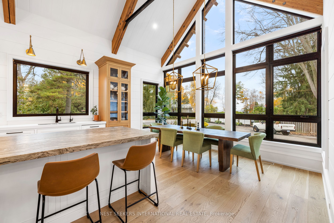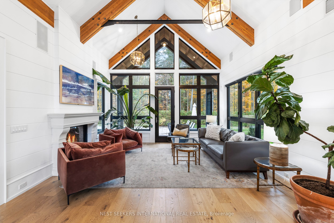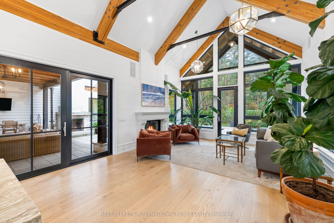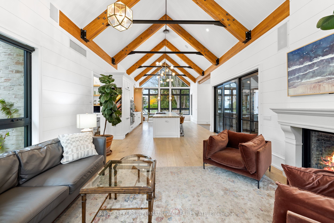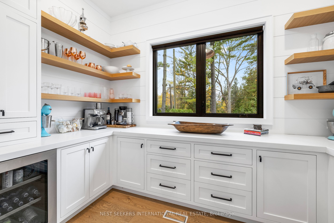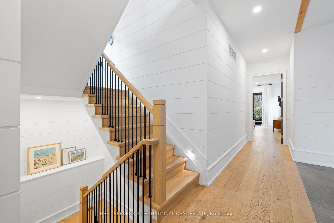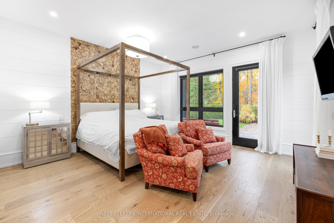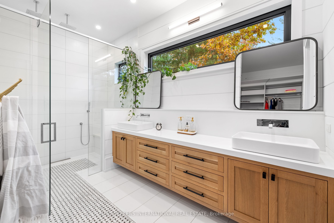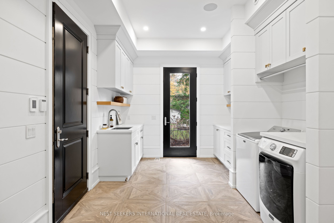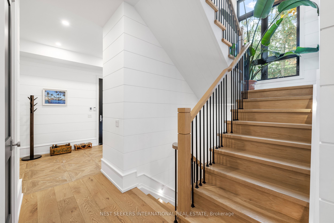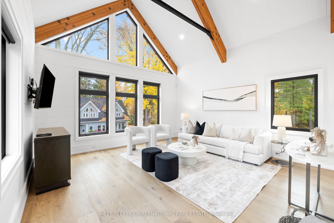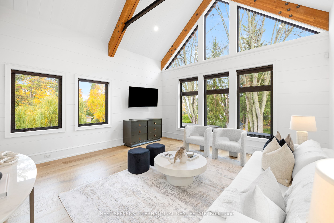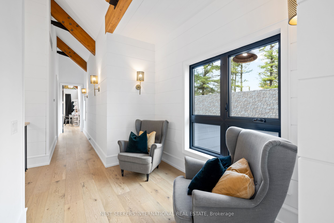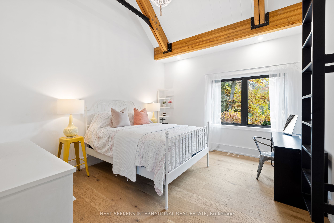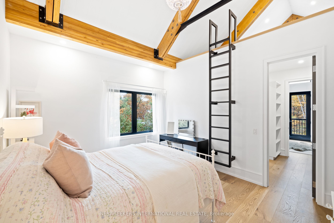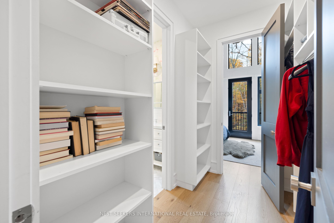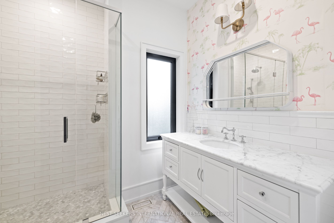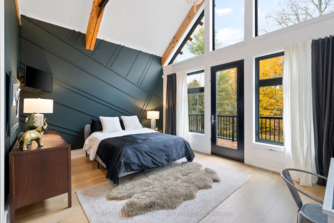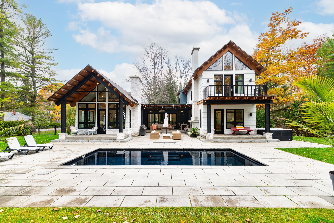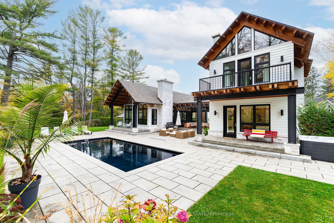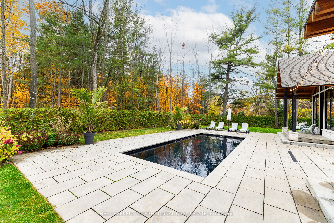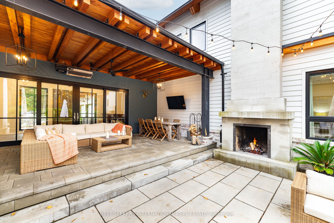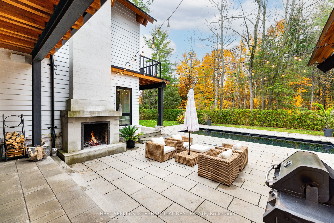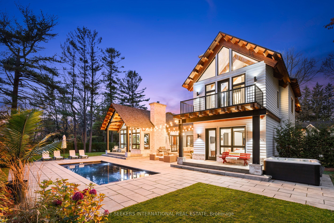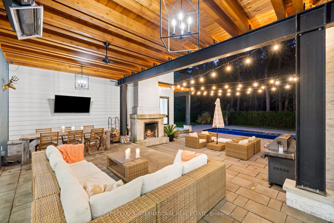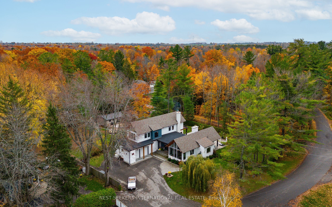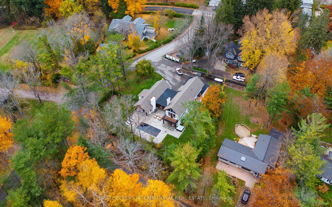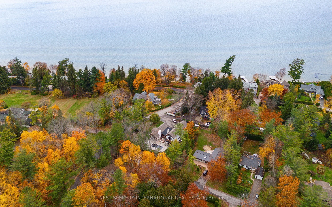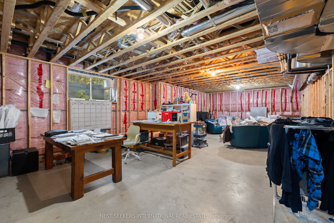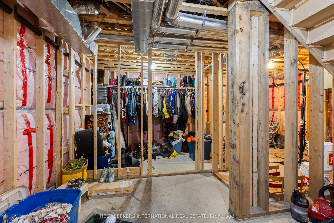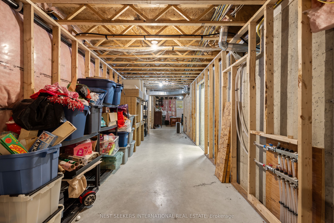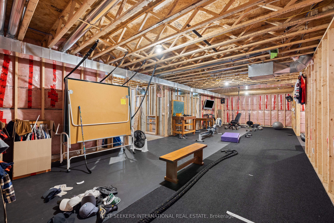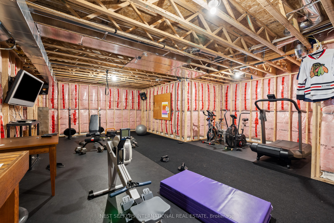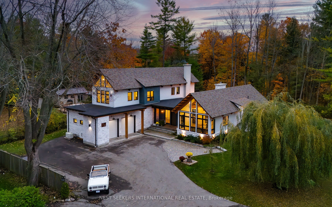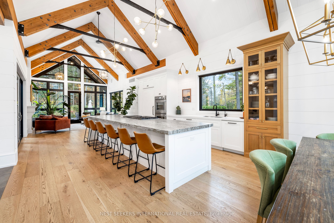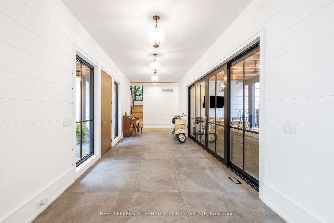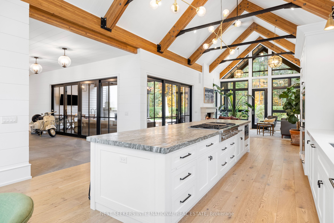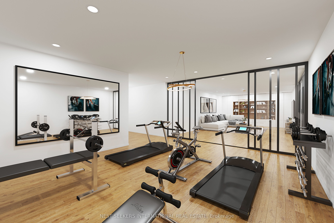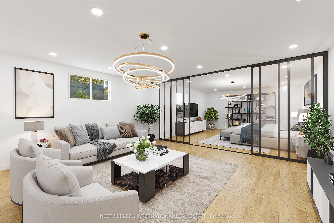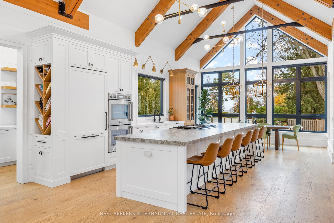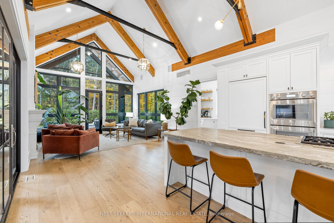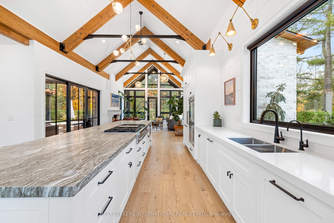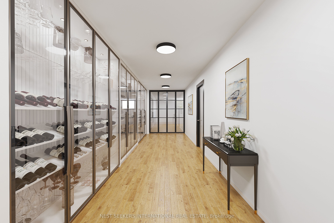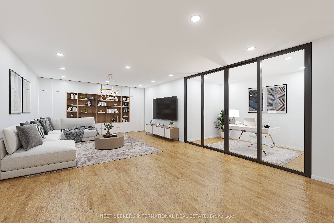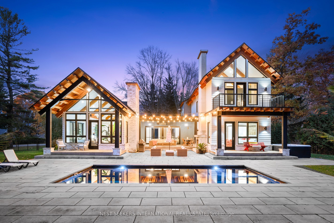
$2,999,999
Est. Payment
$11,458/mo*
*Based on 20% down, 4% interest, 30-year term
Listed by NEST SEEKERS INTERNATIONAL REAL ESTATE
Detached•MLS #N12074042•New
Price comparison with similar homes in Georgina
Compared to 62 similar homes
118.6% Higher↑
Market Avg. of (62 similar homes)
$1,372,487
Note * Price comparison is based on the similar properties listed in the area and may not be accurate. Consult licences real estate agent for accurate comparison
Room Details
| Room | Features | Level |
|---|---|---|
Living Room 5.82 × 4.91 m | FireplaceWalk-OutVaulted Ceiling(s) | Main |
Dining Room 2.71 × 4.91 m | Combined w/KitchenLarge WindowHardwood Floor | Main |
Kitchen 5.21 × 2.99 m | Centre IslandB/I AppliancesBeamed Ceilings | Main |
Primary Bedroom 5.82 × 4.91 m | Walk-Out5 Pc EnsuiteWalk-In Closet(s) | Main |
Bedroom 2 5.36 × 4.6 m | Large WindowHardwood FloorWalk-In Bath | Upper |
Bedroom 3 3.54 × 2 m | Large WindowHardwood FloorWalk-In Bath | Upper |
Client Remarks
Welcome To 11 Sibbald Cres in Serene Sutton ON! This Unique, Custom 2 Storey Home has Immense Curb Appeal, Grand Foyer, Flr to Ceiling Windows O/L 3/4 Of An Acre Lot w' tons of Mature Trees! Offering 3+1 Beds & 4 Baths, 11 Sibbald is a blend of contemporary architecture w' The Natural Beauty Of The Surroundings! The Main Level is Light & Airy w' Hardwood Flooring, Vaulted 20Ft Ceilings & Douglas Fir Beams t/o! Unwind in the Living Room w' a Lg Fireplace Surrounded by Lg Sleek Sliding Doors & flr to ceiling windows. Cook to your Heart's Desire in the Chef's Kitchen w' 16 ft Long Centre Island, Quartz Countertop, Stainless Steel Appliances & Views of the Lake! The Primary Bedroom is Tucked Away on the G Level - It is A Slice of Heaven w' a Walkout & Stunning Spa-Like 5pc Ensuite. Entertain w' Indoor/Outdoor Living - A Spacious Patio w' Fireplace, Large Modern In-Ground Swimming Pool & Prvt Outdoor Seating Under The Lights! 'LOWER LEVEL WITH HEATED FLOORS - SEE RENDERINGS - TO BE COMPLETED BY SELLER 'AT A COST' 'TO BE NEGOTIATED', 'LA HAS COST BREAKDOWN' **EXTRAS** This Home is Perfect For Guests or Creating A Cozy Homeowners Retreat. Fronting on Golf Course & A Private Beach. 1hr from TO. Sellers willing to entertain VTB. ***Boat slip available.
About This Property
11 Sibbald Crescent, Georgina, L0E 1R0
Home Overview
Basic Information
Walk around the neighborhood
11 Sibbald Crescent, Georgina, L0E 1R0
Shally Shi
Sales Representative, Dolphin Realty Inc
English, Mandarin
Residential ResaleProperty ManagementPre Construction
Mortgage Information
Estimated Payment
$0 Principal and Interest
 Walk Score for 11 Sibbald Crescent
Walk Score for 11 Sibbald Crescent

Book a Showing
Tour this home with Shally
Frequently Asked Questions
Can't find what you're looking for? Contact our support team for more information.
See the Latest Listings by Cities
1500+ home for sale in Ontario

Looking for Your Perfect Home?
Let us help you find the perfect home that matches your lifestyle
