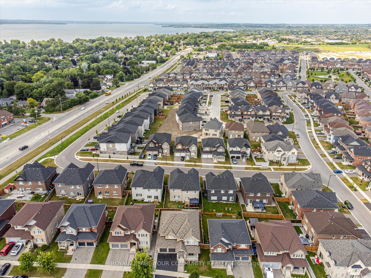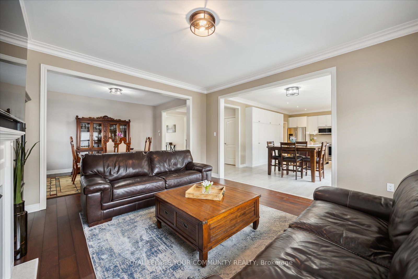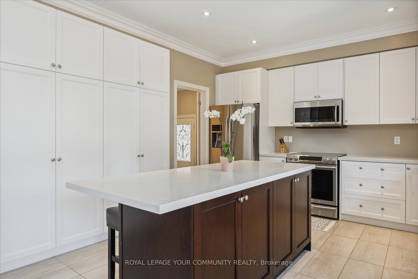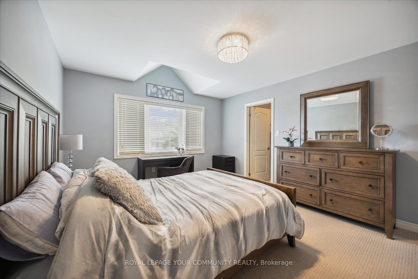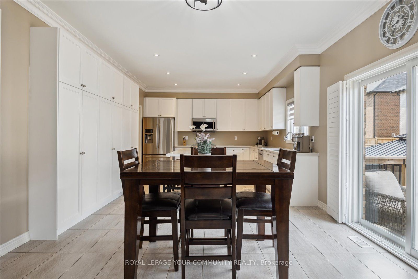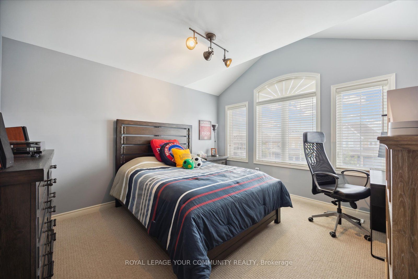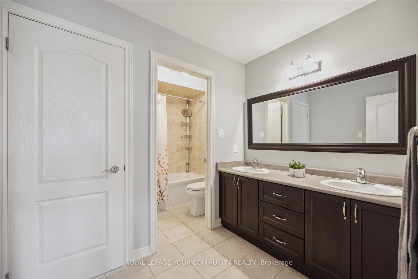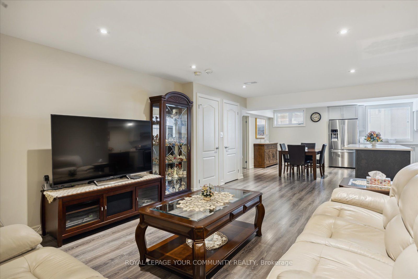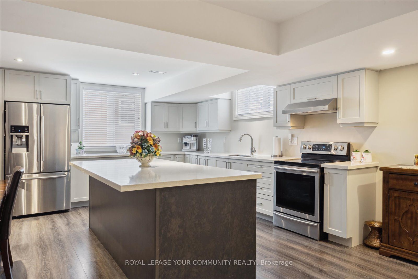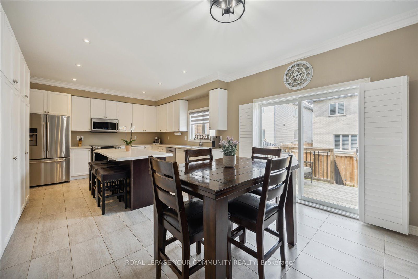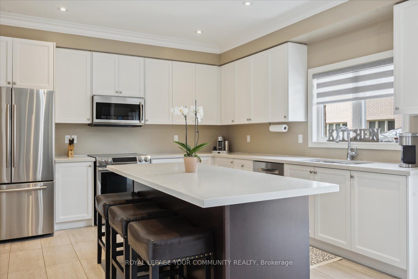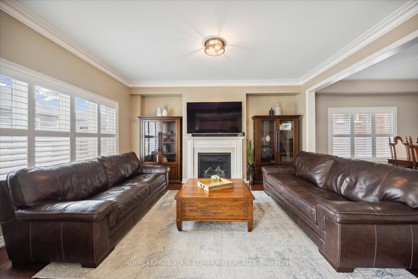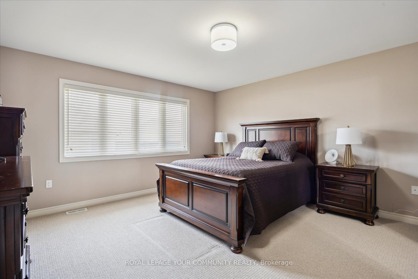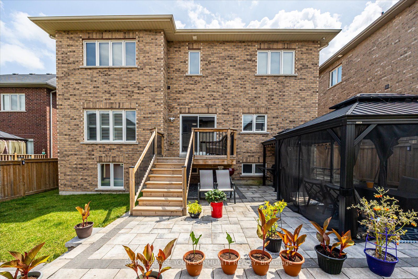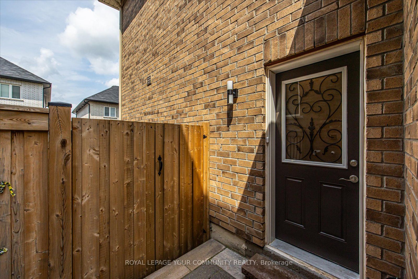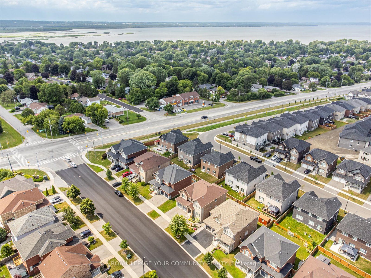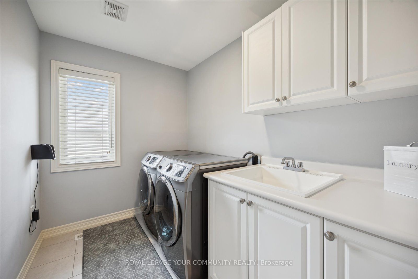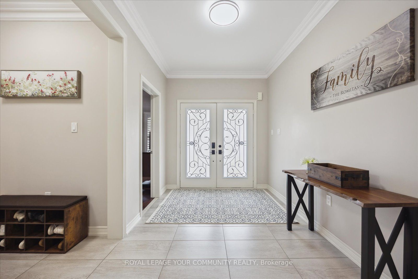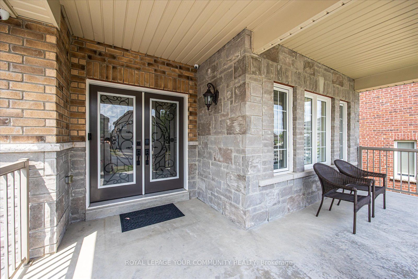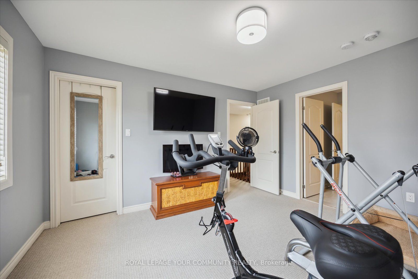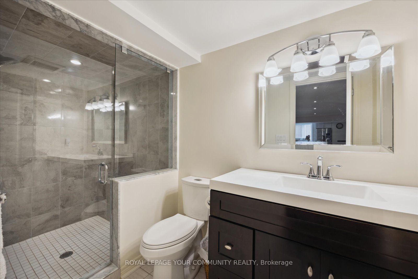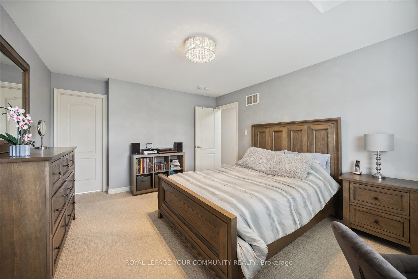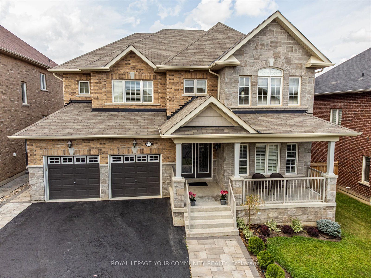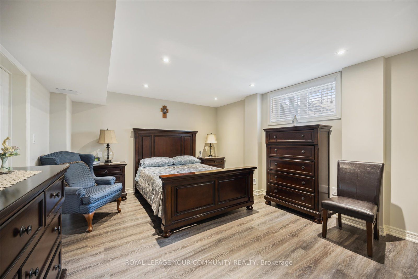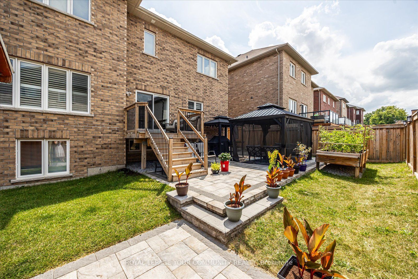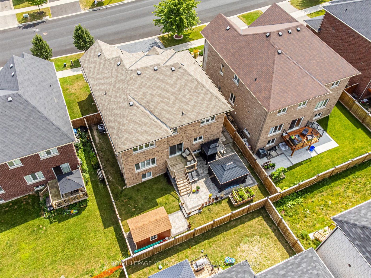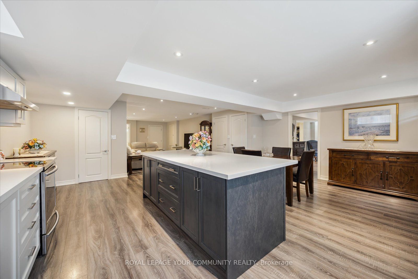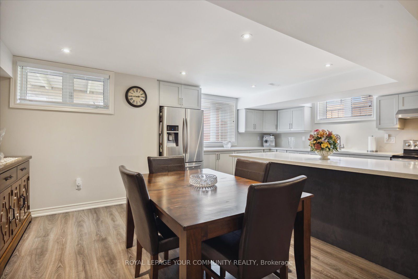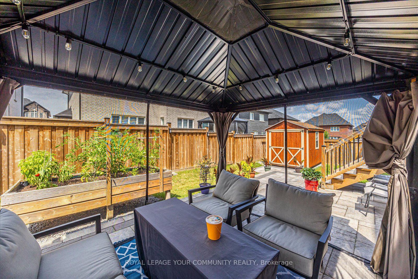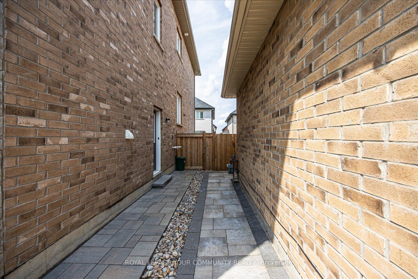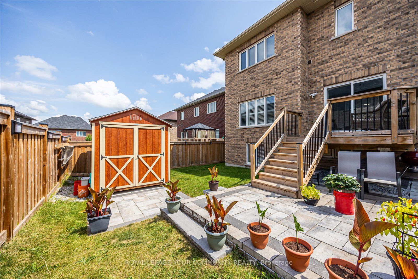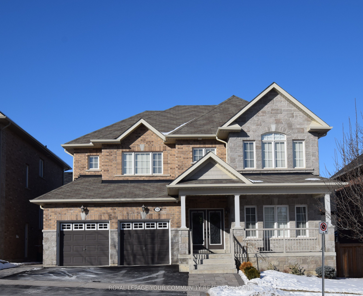
$1,378,000
Est. Payment
$5,263/mo*
*Based on 20% down, 4% interest, 30-year term
Listed by ROYAL LEPAGE YOUR COMMUNITY REALTY
Detached•MLS #N11941528•Suspended
Price comparison with similar homes in Georgina
Compared to 5 similar homes
-20.2% Lower↓
Market Avg. of (5 similar homes)
$1,726,800
Note * Price comparison is based on the similar properties listed in the area and may not be accurate. Consult licences real estate agent for accurate comparison
Room Details
| Room | Features | Level |
|---|---|---|
Kitchen 3.81 × 3.96 m | Centre IslandPantryPot Lights | Main |
Primary Bedroom 4.78 × 4.29 m | BroadloomWalk-In Closet(s)5 Pc Ensuite | Upper |
Bedroom 2 4.01 × 3.58 m | BroadloomWalk-In Closet(s)Semi Ensuite | Upper |
Bedroom 3 4.47 × 3.71 m | BroadloomWalk-In Closet(s)Semi Ensuite | Upper |
Bedroom 4 3.81 × 3.66 m | BroadloomWalk-In Closet(s)4 Pc Ensuite | Upper |
Dining Room 4.29 × 3.51 m | Hardwood Floor | Main |
Client Remarks
Fully Finished & Value Packed. "Amelia Model" Presents Better Than New With Approximately 4000 Sq Ft Of Living Space. Thousands Spent In HIGH END Upgrades Inside And Out. Note Large Frontage! Sun Filled Kitchen Has A Wall-To-Wall Pantry, Center Island, Loads Of Counter Space And A Breakfast Area With Walk Out To Deck. Ample Great Room Has Hardwood Floors And Gas Fireplace With View Of Back Yard. The Study/Office Is Located Handy To The Front With A Powder Room Around The Corner. The Primary Bedroom Provides A 5 Piece Ensuite, Generous Walk In Closet And King Sized Area. 3 More Bedrooms Provide Lavish Space And Walk In Closets. One Has a 4 Piece Ensuite; While The Other 2 Have A Jack And Jill Full Bath. Landscaped Beautifully, With A Level Interlocking Walk Way To The Separate Basement Entrance And Fully Finished In-law Suite. O/C With A Large Egress Window Brightening This Space. Floors Are Warm And Comfy. Laundry Rooms Provided On 2nd And Lower Levels. Expansive Cantina. Loads Of Closet Space And Under The Stairs Storage In The Basement. **EXTRAS** Fully Fenced Backyard Supplies Ample Shed, Interlocking Patio And Roomy Screened In Gazebo. Home is PRE WIRED FOR GENERATOR. This Home Is Truly "Move In" Ready An A Privilege To Own.
About This Property
10 Joe Dales Drive, Georgina, L4P 4H1
Home Overview
Basic Information
Walk around the neighborhood
10 Joe Dales Drive, Georgina, L4P 4H1
Shally Shi
Sales Representative, Dolphin Realty Inc
English, Mandarin
Residential ResaleProperty ManagementPre Construction
Mortgage Information
Estimated Payment
$0 Principal and Interest
 Walk Score for 10 Joe Dales Drive
Walk Score for 10 Joe Dales Drive

Book a Showing
Tour this home with Shally
Frequently Asked Questions
Can't find what you're looking for? Contact our support team for more information.
See the Latest Listings by Cities
1500+ home for sale in Ontario

Looking for Your Perfect Home?
Let us help you find the perfect home that matches your lifestyle
