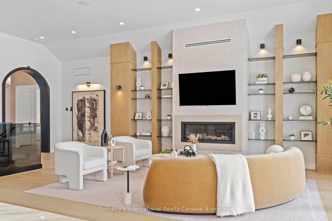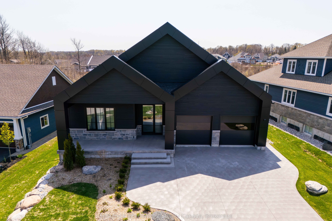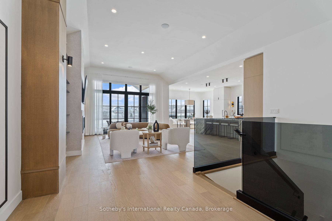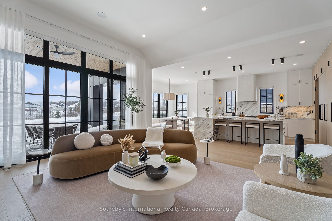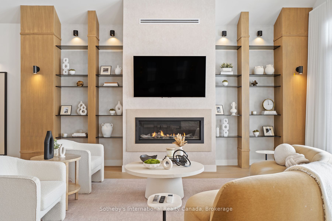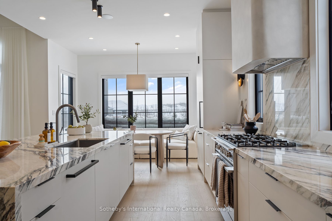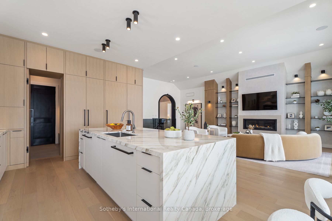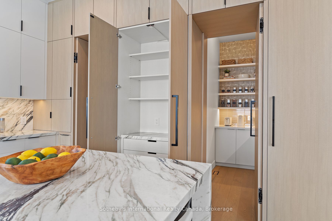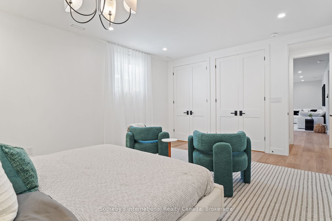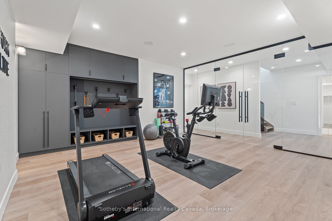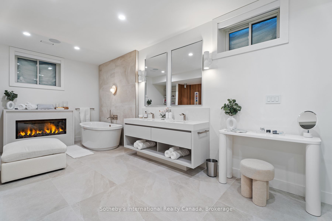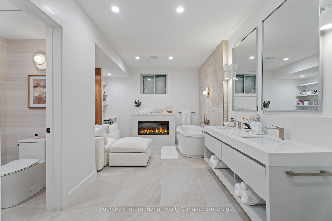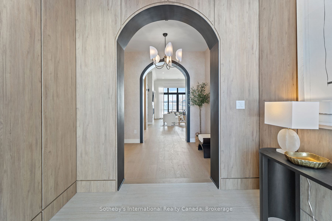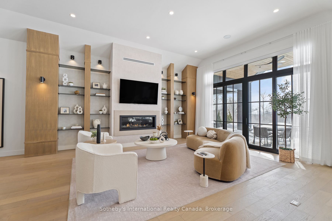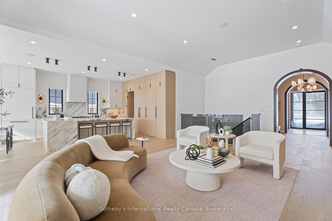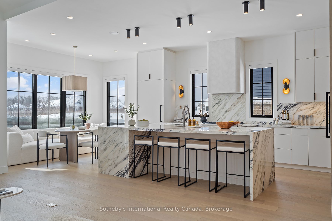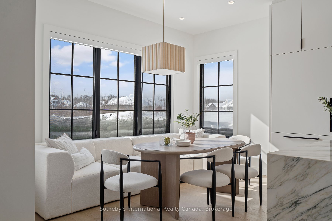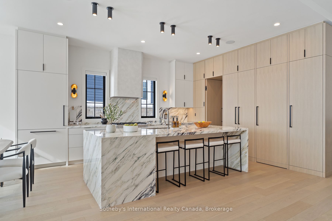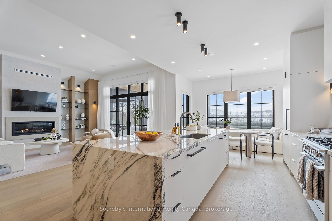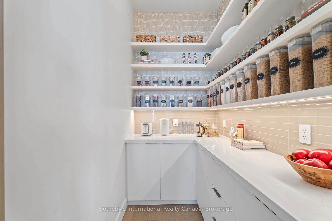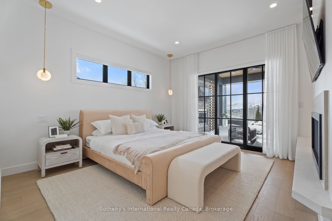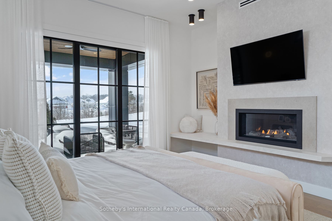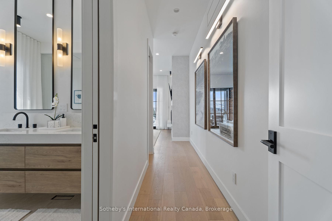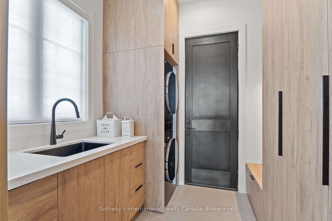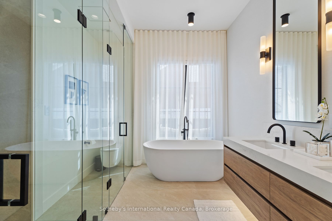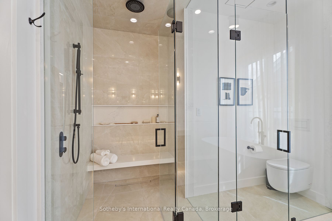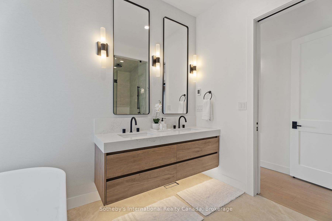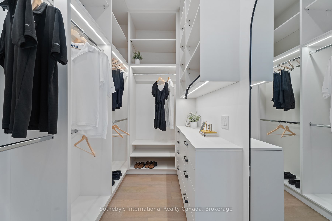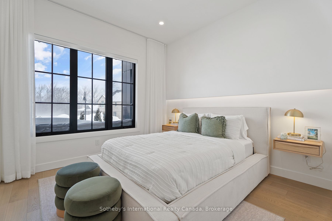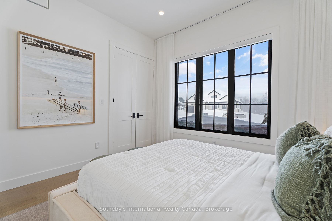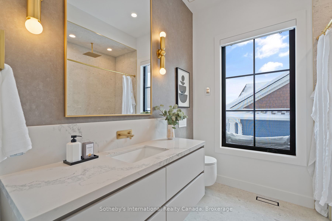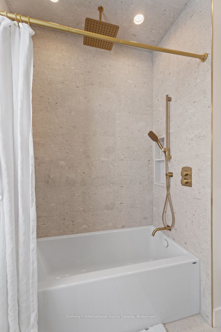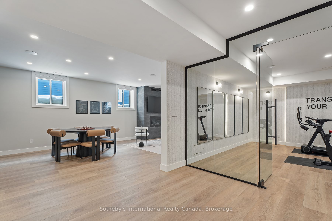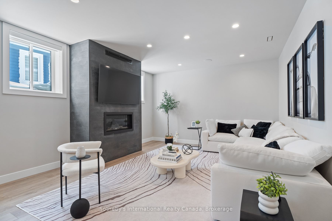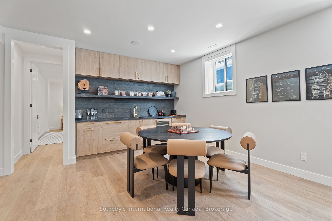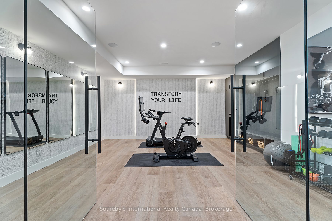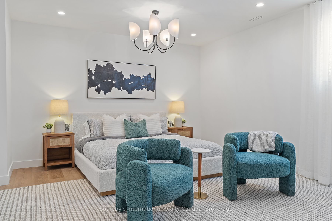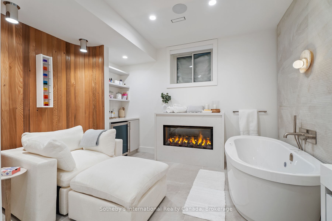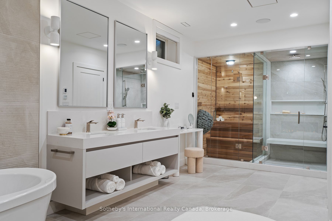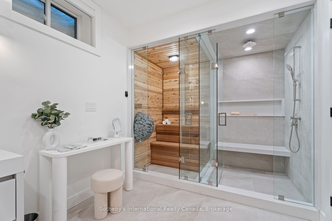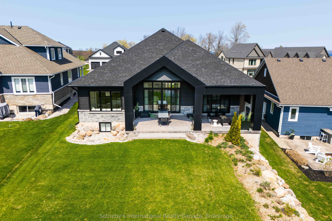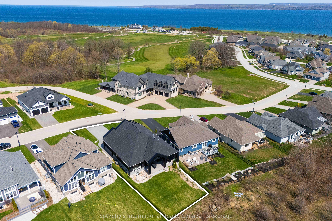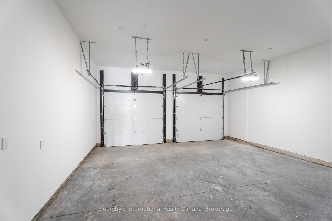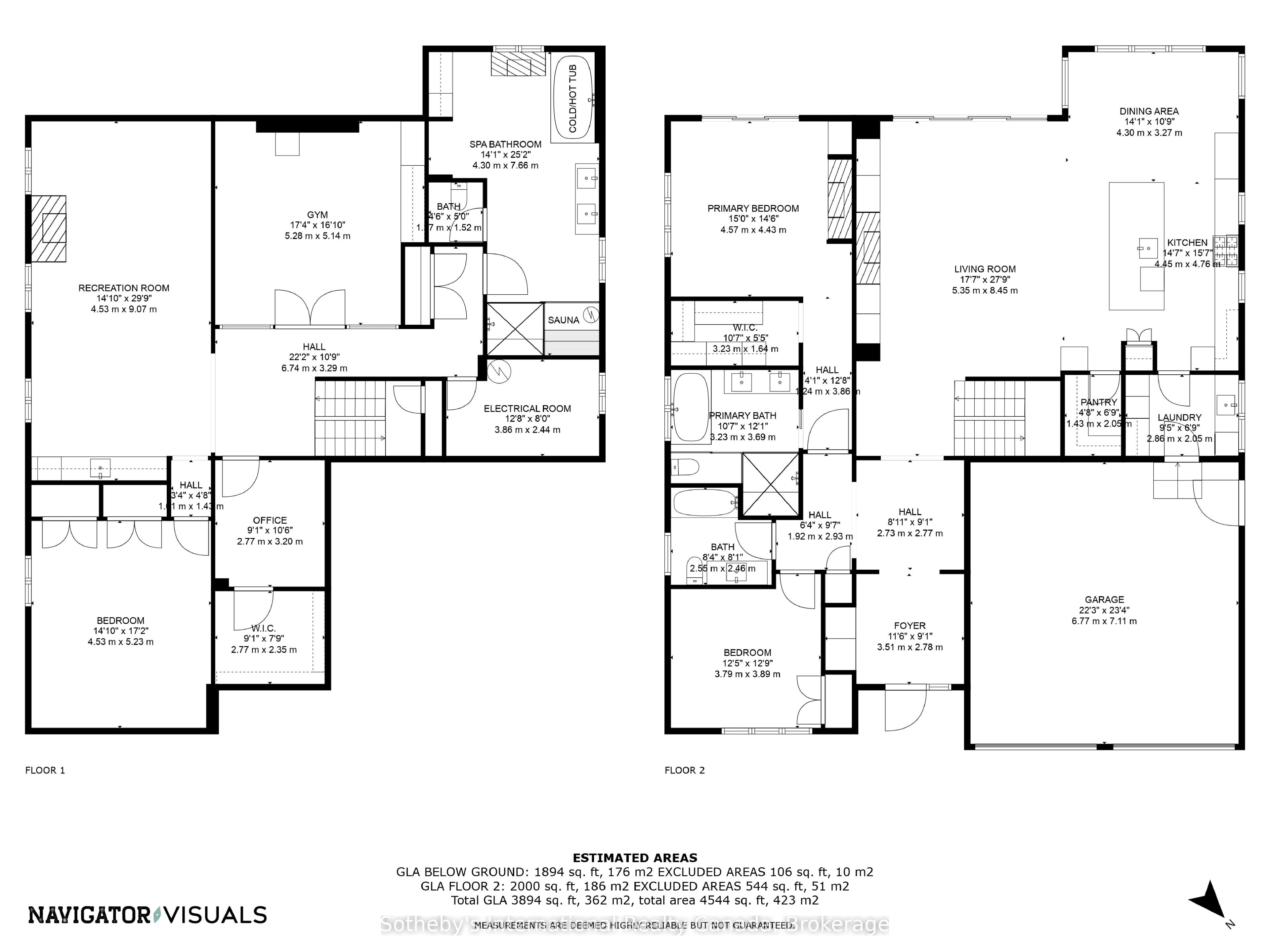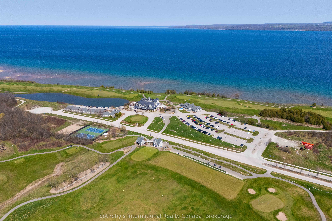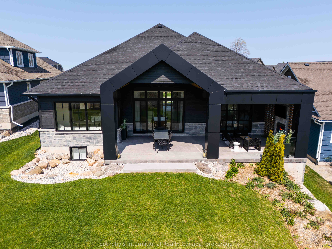
$2,395,000
Est. Payment
$9,147/mo*
*Based on 20% down, 4% interest, 30-year term
Listed by Sotheby's International Realty Canada
Detached•MLS #X12020499•New
Price comparison with similar homes in Georgian Bluffs
Compared to 10 similar homes
157.0% Higher↑
Market Avg. of (10 similar homes)
$931,990
Note * Price comparison is based on the similar properties listed in the area and may not be accurate. Consult licences real estate agent for accurate comparison
Room Details
| Room | Features | Level |
|---|---|---|
Living Room 5.35 × 8.45 m | FireplaceW/O To Patio | Main |
Dining Room 4.3 × 3.27 m | Main | |
Kitchen 4.45 × 4.76 m | Pantry | Main |
Primary Bedroom 4.57 × 4.43 m | W/O To PatioFireplaceWalk-In Closet(s) | Main |
Bedroom 2 3.79 × 3.89 m | Main | |
Bedroom 3 3.79 × 3.89 m | His and Hers Closets | Lower |
Client Remarks
This community is known for its beautiful homes, private beach, and an array of amenities that cater to an active lifestyle. Enjoy kayaking, paddle boarding, swimming, and canoeing right at your doorstep. The clubhouse features a state-of-the-art gym, a dining room, and a spa, ensuring you have everything you need for relaxation and recreation. With hiking trails that transform into cross-country ski trails in the winter, outdoor enthusiasts will find endless opportunities to explore. The main floor boasts two elegant black arches that lead you into a magnificent great room, where the kitchen and dining areas harmoniously blend. The kitchen is a chefs dream, featuring high-end appliances and exquisite marble countertops adorned in cream, caramel, black, and green tones. Hidden cabinetry reveals access to the mudroom/ garage, along with a beautifully designed pantry that keeps the kitchen looking sleek and organized. The dining area is inviting, perfect for cozy morning coffees or elegant dinners, with a plush sofa and an oval table surrounded by comfortable chairs. The living room a true showpiece, complete with exquisite cabinetry, fireplace, and soaring ceilings that amplify the sense of space. Outside the covered deck, equipped with a Napoleon outdoor fireplace and TV, where you can enjoy sunsets in complete privacy. The primary bedroom opens to the covered deck and features an en-suite bathroom with a matte white tub and black accents, creating a serene atmosphere. Another fireplace, abundant natural daylight and walk-in closet featuring built-in cabinetry complete this sanctuary. Descend the stylish smoked glass railings to discover a stunning gym surrounded by glass a spacious bedroom a rec room, and bar area that's perfect for entertaining. The spa-like bathroom includes a sauna, a private water closet, and a versatile tub for either cold plunges or hot baths, enhanced by a mist fireplace. GREY COMMON ELEMENTS CONDO#124 MO FEE 134.52 + 198.88
About This Property
518 Algonquin Trail, Georgian Bluffs, N0H 1S0
Home Overview
Basic Information
Walk around the neighborhood
518 Algonquin Trail, Georgian Bluffs, N0H 1S0
Shally Shi
Sales Representative, Dolphin Realty Inc
English, Mandarin
Residential ResaleProperty ManagementPre Construction
Mortgage Information
Estimated Payment
$0 Principal and Interest
 Walk Score for 518 Algonquin Trail
Walk Score for 518 Algonquin Trail

Book a Showing
Tour this home with Shally
Frequently Asked Questions
Can't find what you're looking for? Contact our support team for more information.
See the Latest Listings by Cities
1500+ home for sale in Ontario

Looking for Your Perfect Home?
Let us help you find the perfect home that matches your lifestyle
