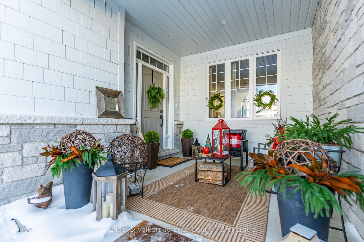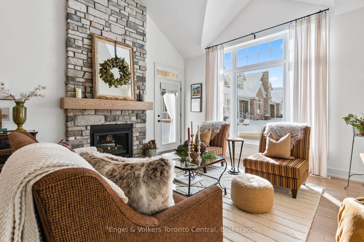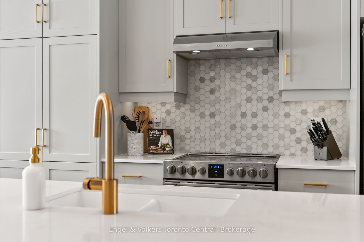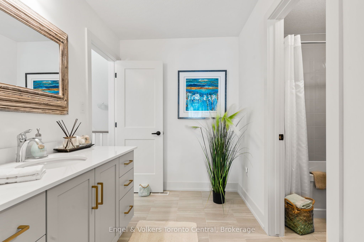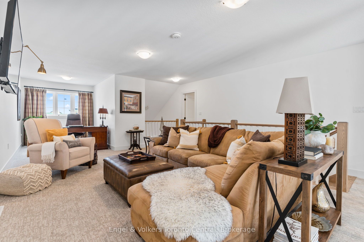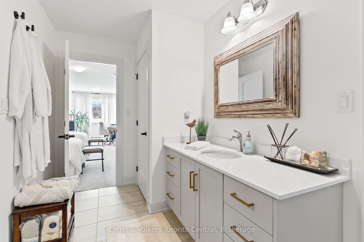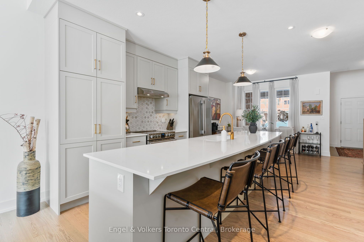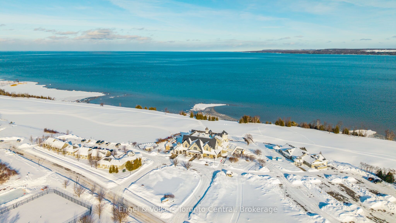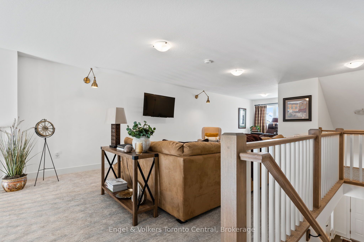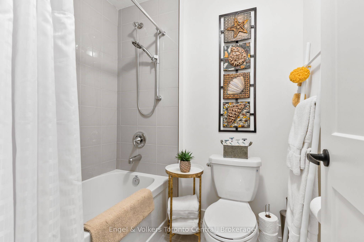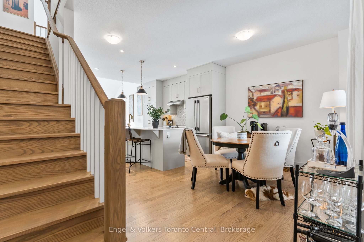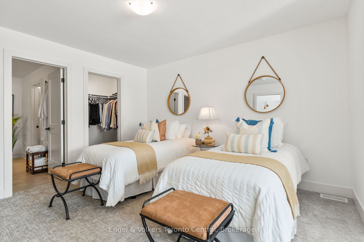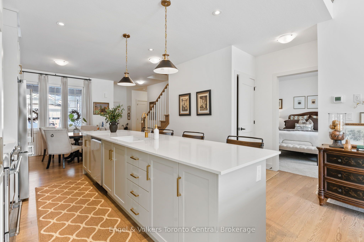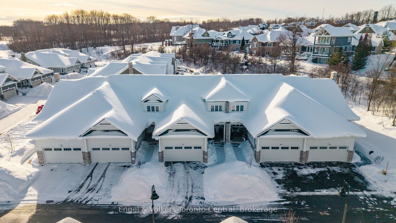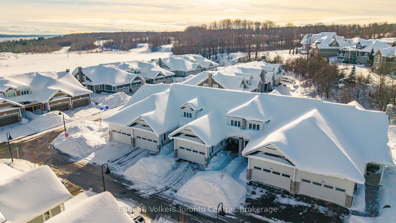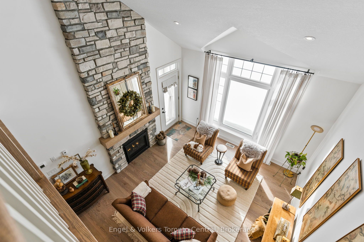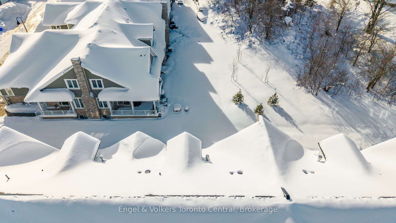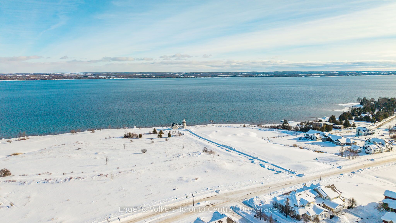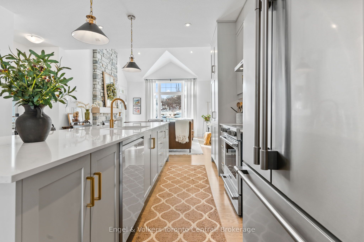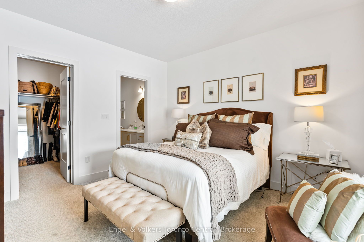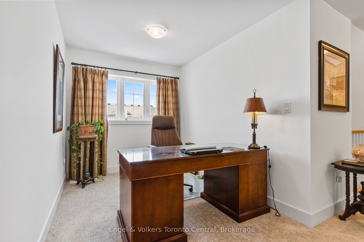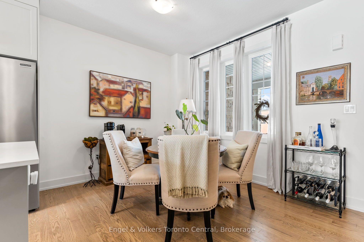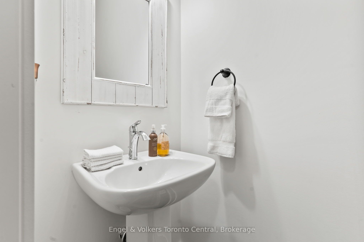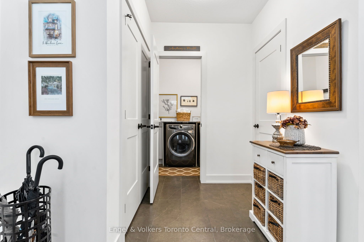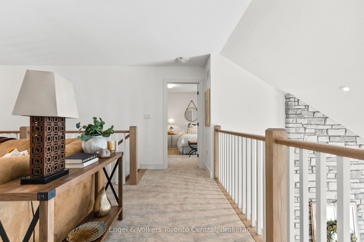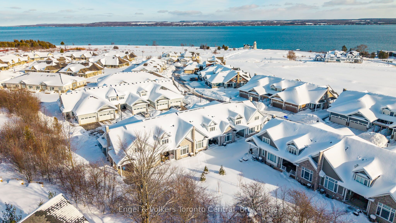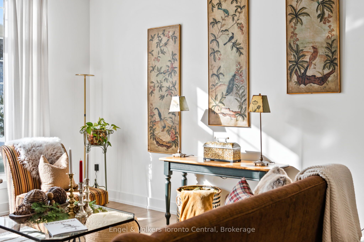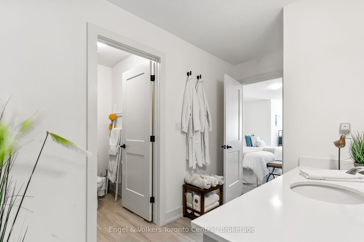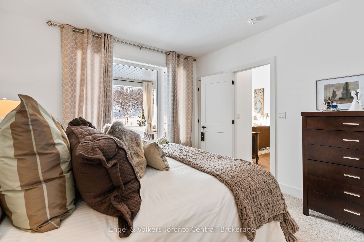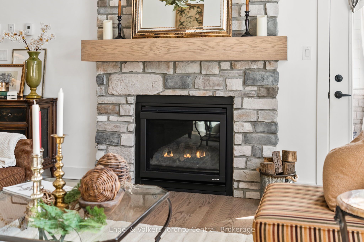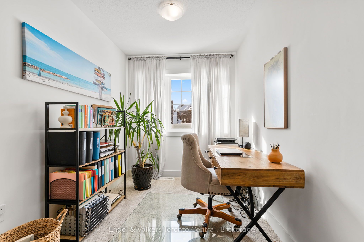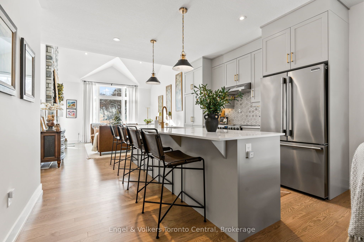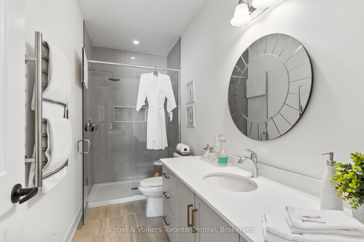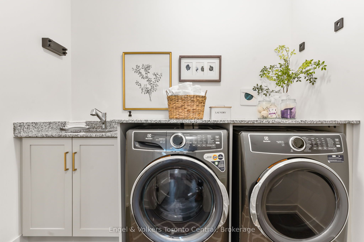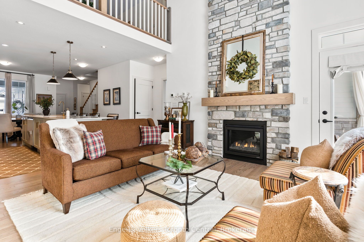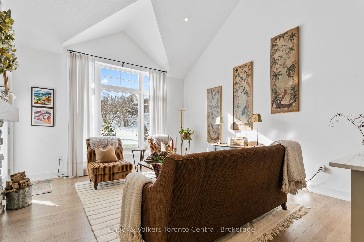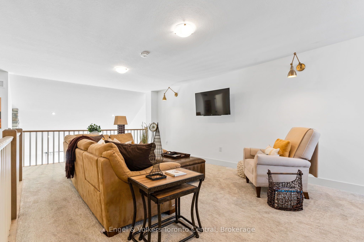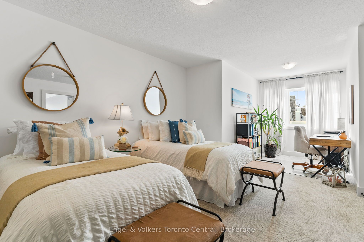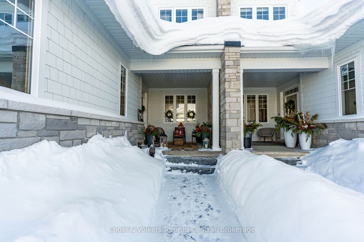
$859,000
Est. Payment
$3,281/mo*
*Based on 20% down, 4% interest, 30-year term
Listed by Engel & Volkers Toronto Central
Condo Townhouse•MLS #X12024149•New
Included in Maintenance Fee:
Common Elements
Building Insurance
Room Details
| Room | Features | Level |
|---|---|---|
Dining Room 3.1 × 2.74 m | Main | |
Kitchen 3.66 × 3.1 m | Main | |
Living Room 4.67 × 4.34 m | FireplaceW/O To Porch | Main |
Primary Bedroom 3.96 × 3.66 m | 3 Pc EnsuiteWalk-In Closet(s) | Main |
Bedroom 6.63 × 3.56 m | 4 Pc Ensuite | Second |
Client Remarks
Indulge in the coveted Cobble Beach lifestyle within this exquisite bungalow with loft townhome nestled in the prestigious Hollows neighbourhood. Boasting 2,069 square feet of luxurious living space, this 2-bedroom, 2.5-bath residence showcases an array of upgrades valued at approximately $50,000. The main floor unfolds into an inviting open-concept layout, seamlessly blending living and dining areas, where engineered hardwood floors grace the entire level, adding a touch of warmth and sophistication. A captivating two-story stone gas fireplace with a mantle takes center stage, creating a cozy ambiance, while the kitchen becomes a culinary enthusiast's dream with custom cabinetry extending to the ceiling and elegant quartz countertops. The main-level primary suite is a true sanctuary, offering a walk-in closet and an ensuite bathroom. Ascending to the second floor, you'll discover a versatile den/office overlooking the great room, providing a perfect space for work or leisure, along with a second bedroom featuring a walk-in closet and a semi-ensuite bathroom. The unfinished lower level presents a blank canvas for your imagination, allowing you to create a recreation room, an additional bedroom, or a home gym the possibilities are endless, and the level is roughed-in for an additional bathroom, adding to its versatility. Step outside to enjoy the covered back porch, extended by a patio that seamlessly blends indoor and outdoor living. The west-facing exposure ensures abundant sunshine and captivating views of the surrounding green space. This exceptional townhome offers unparalleled access to the renowned Cobble Beach amenities. Just steps away, you'll find the championship golf course, challenging tennis courts, a rejuvenating spa, fine dining options, scenic trails, and the breathtaking beauty of Georgian Bay. Embrace the Cobble Beach lifestyle and schedule your private viewing today.
About This Property
306 Sandpiper Lane, Georgian Bluffs, N0H 1S0
Home Overview
Basic Information
Walk around the neighborhood
306 Sandpiper Lane, Georgian Bluffs, N0H 1S0
Shally Shi
Sales Representative, Dolphin Realty Inc
English, Mandarin
Residential ResaleProperty ManagementPre Construction
Mortgage Information
Estimated Payment
$0 Principal and Interest
 Walk Score for 306 Sandpiper Lane
Walk Score for 306 Sandpiper Lane

Book a Showing
Tour this home with Shally
Frequently Asked Questions
Can't find what you're looking for? Contact our support team for more information.
See the Latest Listings by Cities
1500+ home for sale in Ontario

Looking for Your Perfect Home?
Let us help you find the perfect home that matches your lifestyle
